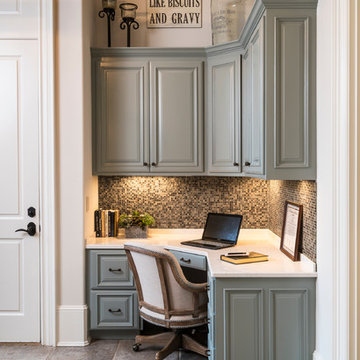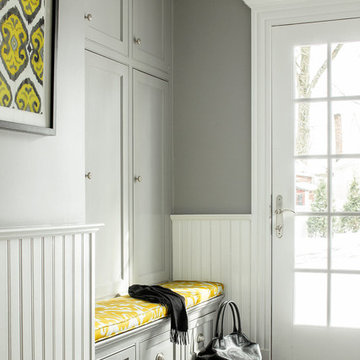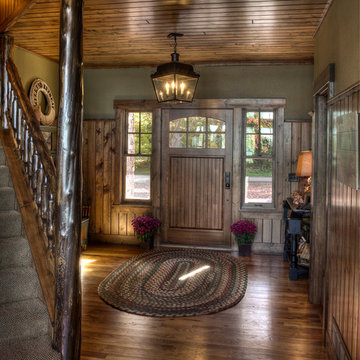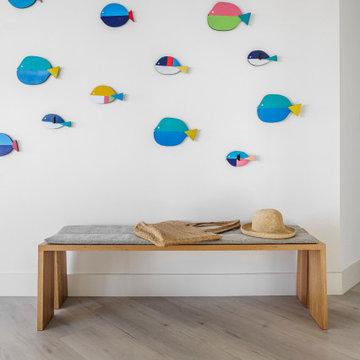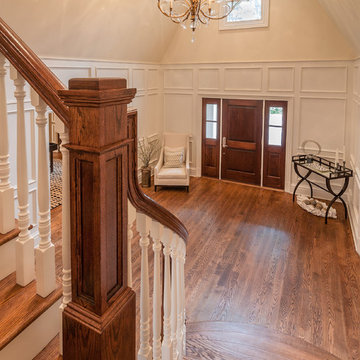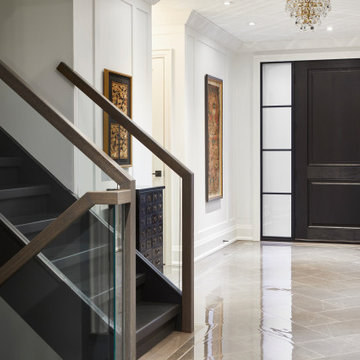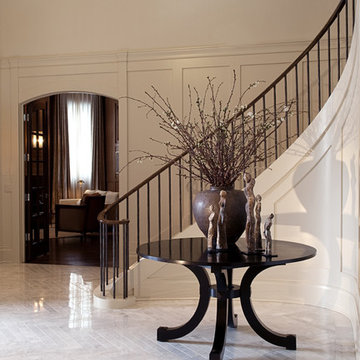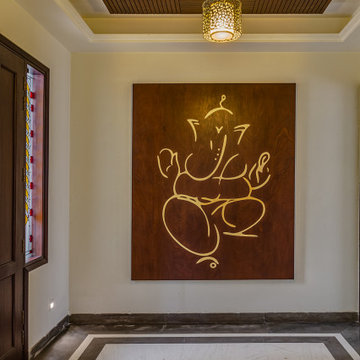Entrance Lobby Designs & Ideas
Sort by:Relevance
1441 - 1460 of 30,656 photos
Item 1 of 2
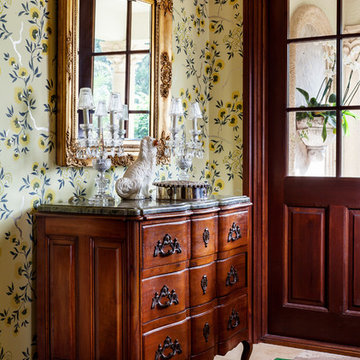
Apart from color; antiques also played an important part in Gil’s design. Antique walnut victorian marble top three drawer chest in the foyer.
Find the right local pro for your project
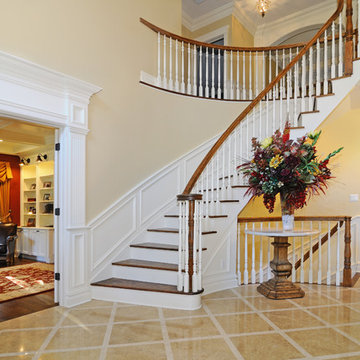
Attached please find photos of this beautifully constructed Daunno Built entrance foyer. Off of the foyer is a sitting room with custom built ins and a dining room with a custom built ceiling and custom designed in-lays in the floors.

Interior Design: Vivid Interior
Builder: Hendel Homes
Photography: LandMark Photography
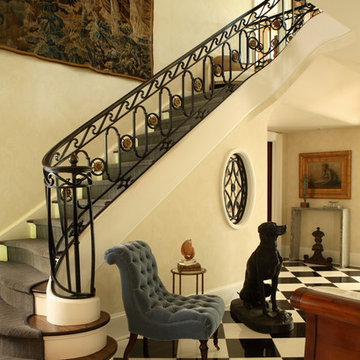
Black and white marble floors, blue velvet George Smith armless chair, iron dog statue, antique wall tapestry, slate blue striae carpet on stairs, iron and brass staircase, creamy damask wallcovering, Chris Little Photography
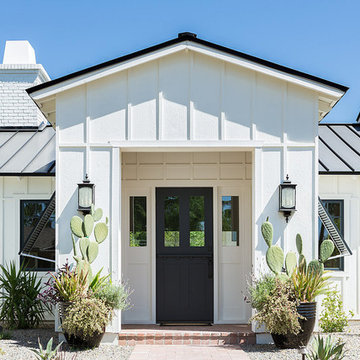
This sensational Arcadia ranch was completely reimagined for the new homeowners needs and desires. Our design parameters were to create balance, drama, and playfulness with some strategically placed container gardens and landscape amendments peppered throughout. The use of unique and hardy specimen cacti and succulent in combination with blooming perennials and lavenders were forefront in designing the unique statements. Green, dramatic contrast, coupled with softness and balance were used to design this clean, sophisticated look in Arcadia.
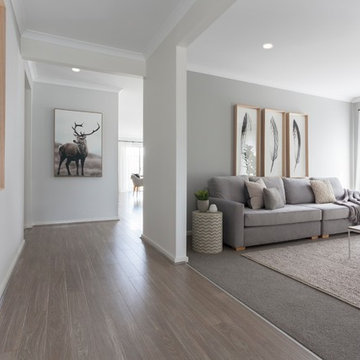
Entry hallway and sitting room at the Alpha Collection Essa home at the Arcadia Estate, Officer Victoria.

Mudroom featuring hickory cabinetry, mosaic tile flooring, black shiplap, wall hooks, and gold light fixtures.
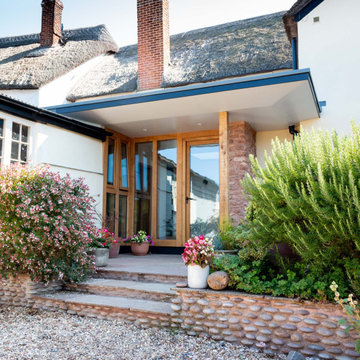
View of rear entrance. Existing outbuildings were linked to a Grade II listed home, creating a new rear entrance lobby.

-Renovation of waterfront high-rise residence
-To contrast with sunny environment and light pallet typical of beach homes, we darken and create drama in the elevator lobby, foyer and gallery
-For visual unity, the three contiguous passageways employ coffee-stained wood walls accented with horizontal brass bands, but they're differentiated using unique floors and ceilings
-We design and fabricate glass paneled, double entry doors in unit’s innermost area, the elevator lobby, making doors fire-rated to satisfy necessary codes
-Doors eight glass panels allow natural light to filter from outdoors into core of the building
Entrance Lobby Designs & Ideas
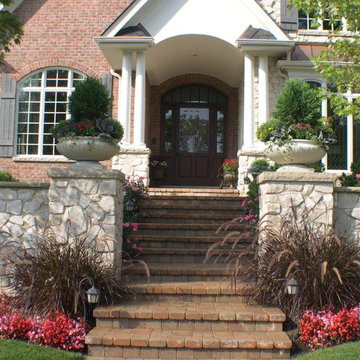
In order to resolve a 12' grade change from the street to the front door stone walls and columns were designed along with paver steps and landings. Two grand stone columns identify the entry walk. the verticle design of the columns is reinforced with stone planters and verticle plant material. The plant material softens the sone walls and adds color and scale to the entrance.
73

