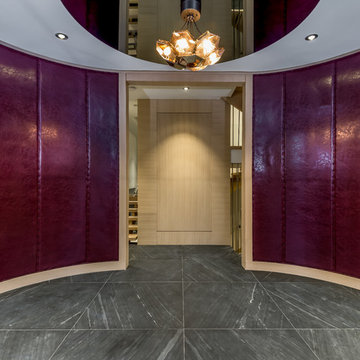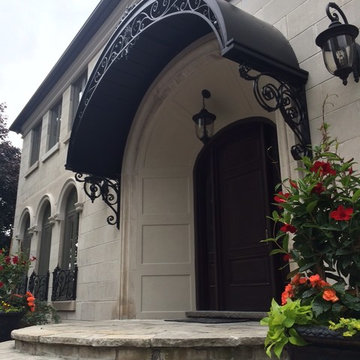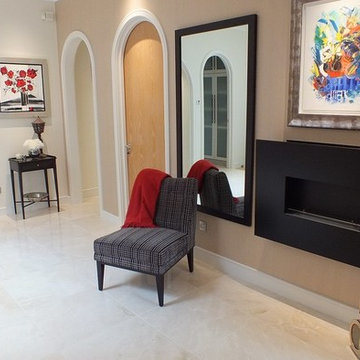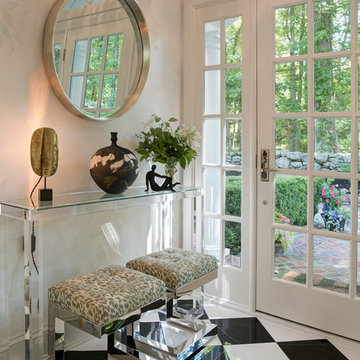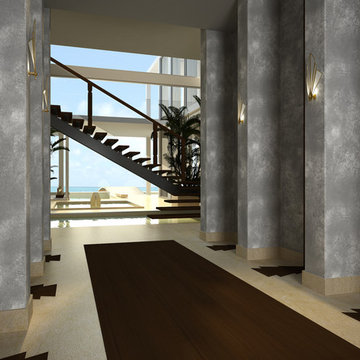Entrance Lobby Designs & Ideas
Sort by:Relevance
2601 - 2620 of 30,658 photos
Item 1 of 2
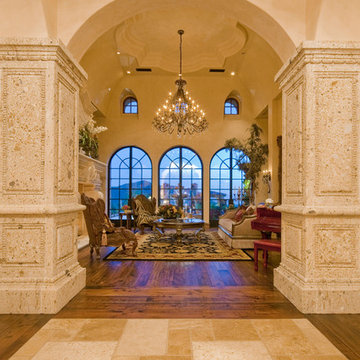
Elegant Entryway designs by Fratantoni Luxury Estates for your inspirational boards!
Follow us on Pinterest, Instagram, Twitter and Facebook for more inspirational photos!
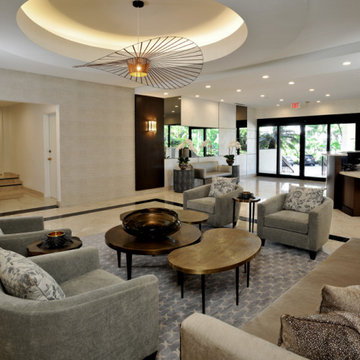
Commercial design of Lobby and common areas in a residential building located in Boca Raton FL
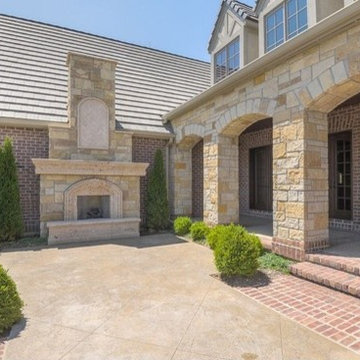
Elegant Entryway designs by Fratantoni Luxury Estates for your inspirational boards!
Follow us on Pinterest, Instagram, Twitter and Facebook for more inspirational photos!
Find the right local pro for your project
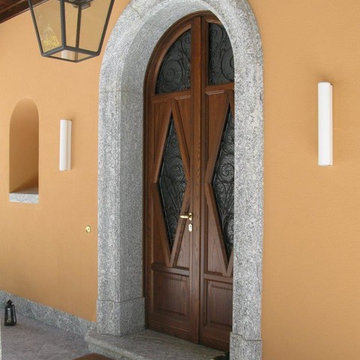
Elegant Entryway designs by Fratantoni Luxury Estates for your inspirational boards!
Follow us on Pinterest, Instagram, Twitter and Facebook for more inspirational photos!
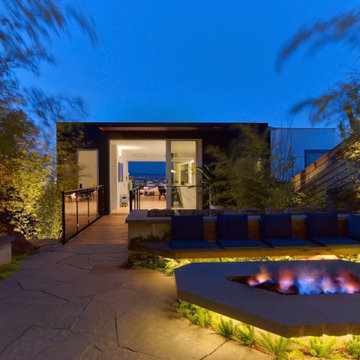
Door: Synua
Net Opening: 1200 x 2400 mm
Opening: R push
External Covering: Back-lacquered glossy glass in sample color
Internal Covering: Caorle red back-lacquered glossy glass
Opening: Elettronica motorizzata/Motorized electronic
SWS
Exterior upon drawing for recessed entrance in backlacquered glossy glass in sample color
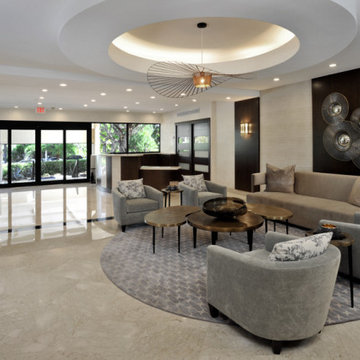
Commercial design of Lobby and common areas in a residential building located in Boca Raton FL
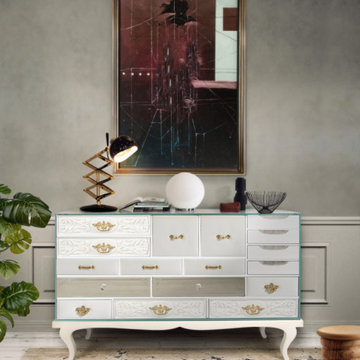
A modern house entrance is key for setting the tone in any contemporary design. Be Inspired and enhance your home entrance design with our entryway ideas.
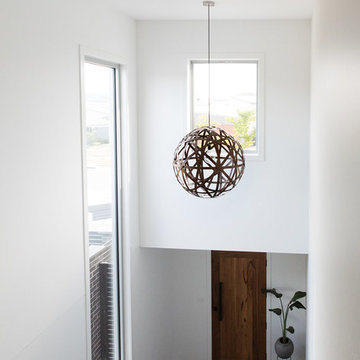
For this new family home, the interior design aesthetic was modern neutrals. Lots of bold charcoals, black, pale greys and whites, paired with timeless materials of timber, stone and concrete. A sophisticated and timeless interior. Interior design and styling by Studio Black Interiors. Built by R.E.P Building. Photography by Thorson Photography.
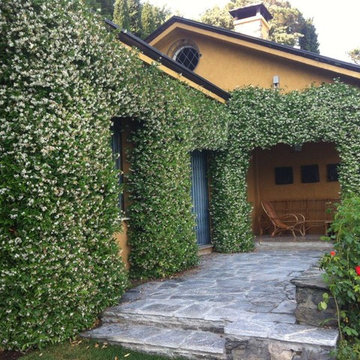
Elegant Entryway designs by Fratantoni Luxury Estates for your inspirational boards!
Follow us on Pinterest, Instagram, Twitter and Facebook for more inspirational photos!
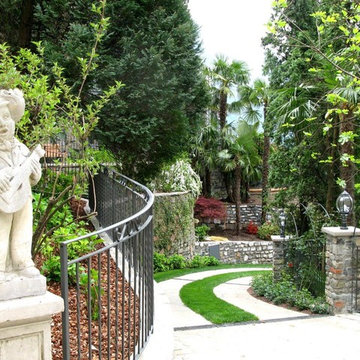
Elegant Entryway designs by Fratantoni Luxury Estates for your inspirational boards!
Follow us on Pinterest, Instagram, Twitter and Facebook for more inspirational photos!
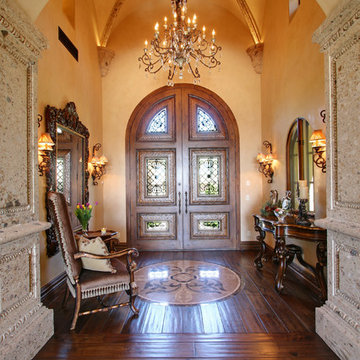
Elegant Entryway designs by Fratantoni Luxury Estates for your inspirational boards!
Follow us on Pinterest, Instagram, Twitter and Facebook for more inspirational photos!
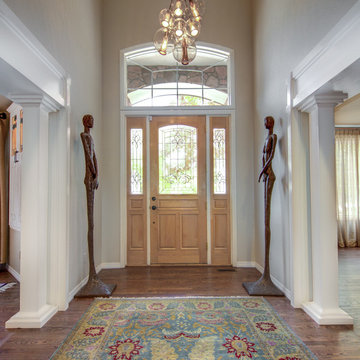
New Skinny Female & Male sculptures from The Phillips Collection and Caviar chandelier designed by Laura Kirar for Ateriors provide a dramatic entrance into the home. The custom designed columns and framed entrances into the living and dining rooms match the homeowners' design aesthetic and complement their furnishings.
Copyright -©Teri Fotheringham Photography 2013
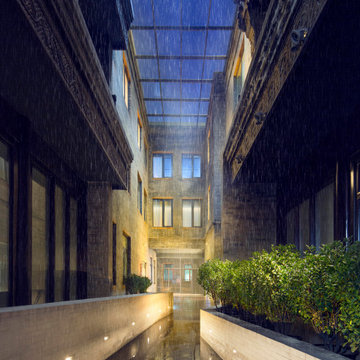
The site of the Emperor Hotel, Qianmen was once occupied by a public bath, and so the spirit of bathing and mystery will live on in the new hotel. The design is organized not by spaces and circulation, but by emotions and dreams; not by materials and details but by illusions and memories.
The design is infused throughout with water: from the pool cantilevered above the rooftop, it flows out and rains down, cascading through the hotel in a series of interior channels; dripping down threads from which hang mysterious floating plants; drizzling in a spectacular 15m interior rainfall; and eventually plummeting down to an underground waterfall in the heart of a hidden spa.
Guest rooms are designed to provide visitors with a peaceful respite from the energy of Beijing. Each room is uniquely designed with the goal of providing guests with a distinctive, unique and memorable experience.
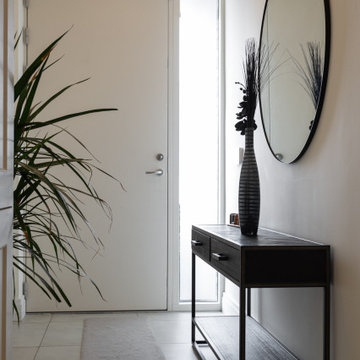
Our client had a new 3-bedroom family home that needed a complete fit-out. They wanted a sleek and bright contemporary design that was both comforting and moody. The kitchen was already present when the family bought the property and needed to seamlessly add new furniture, flooring, wall material, and lighting to the room. Gleaming porcelain tile, diffused warm lighting, and moody black furniture complete this space. The reception is also another sophisticated and moody example of this timeless design.
Entrance Lobby Designs & Ideas
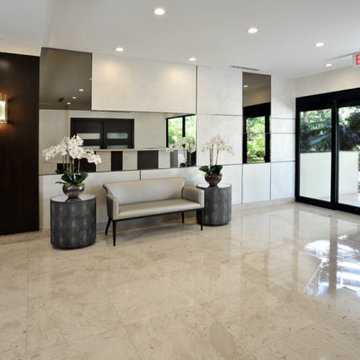
Commercial design of Lobby and common areas in a residential building located in Boca Raton FL
131
