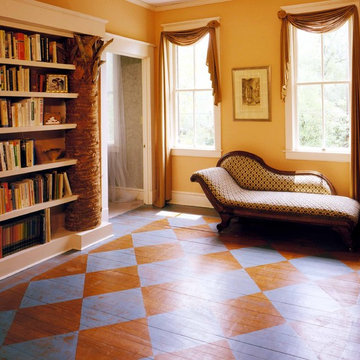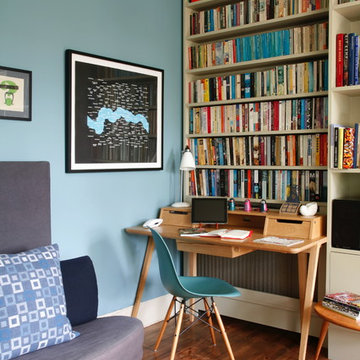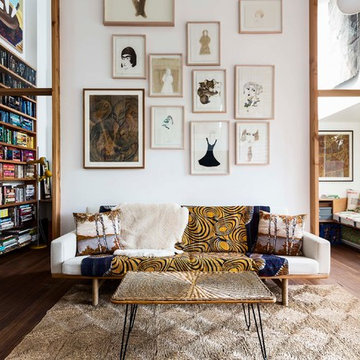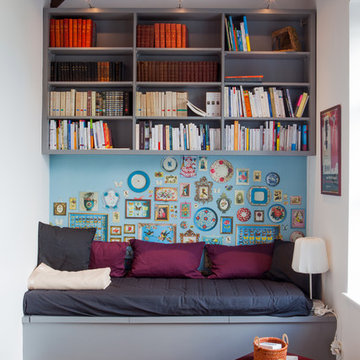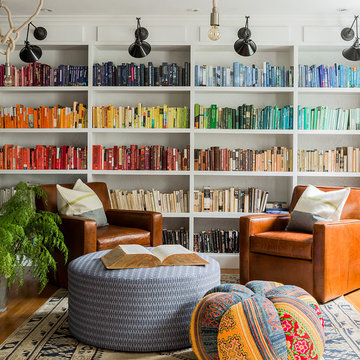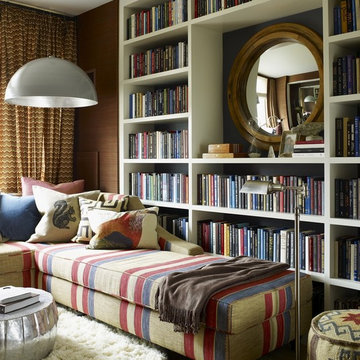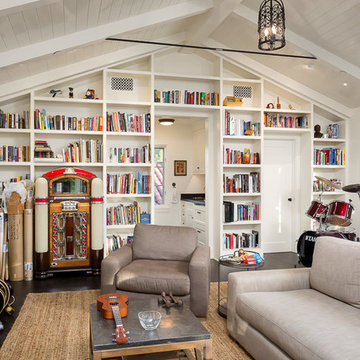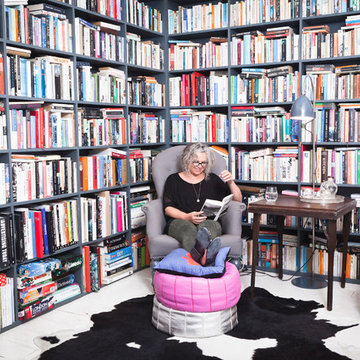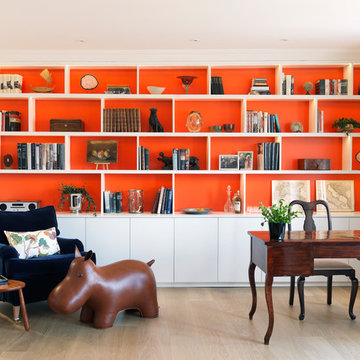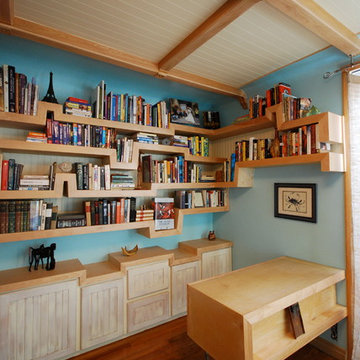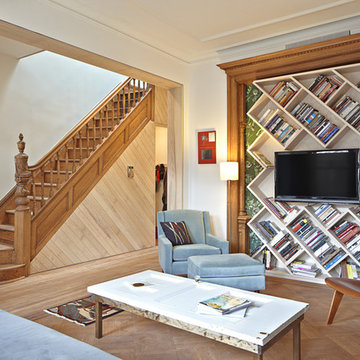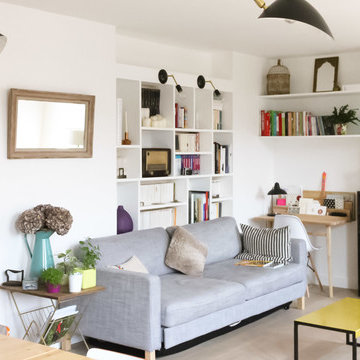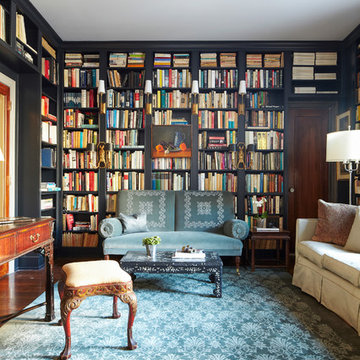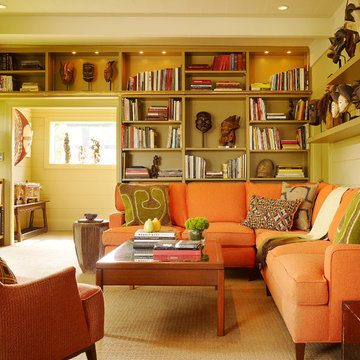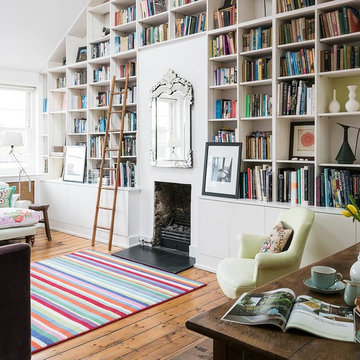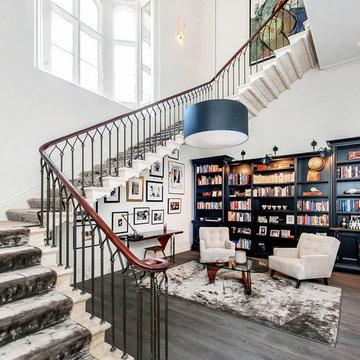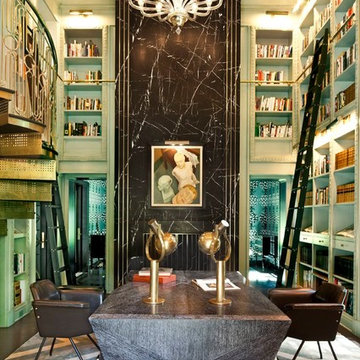85 Eclectic Home Design Photos
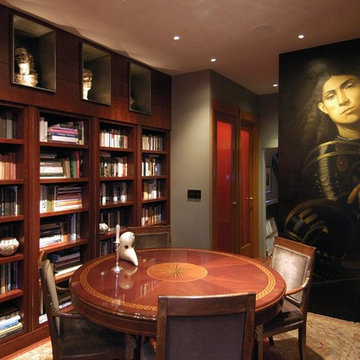
A spine wall serves as the unifying concept for our addition and remodeling work on this Victorian house in Noe Valley. On one side of the spine wall are the new kitchen, library/dining room and powder room as well as the existing entry foyer and stairs. On the other side are a new deck, stairs and “catwalk” at the exterior and the existing living room and front parlor at the interior. The catwalk allowed us to create a series of French doors which flood the interior of the kitchen with light. Strategically placed windows in the kitchen frame views and highlight the character of the spine wall as an important architectural component. The project scope also included a new master bathroom at the upper floor. Details include cherry cabinets, marble counters, slate floors, glass mosaic tile backsplashes, stainless steel art niches and an upscaled reproduction of a Renaissance era painting.
Find the right local pro for your project
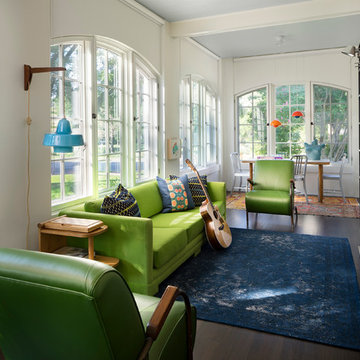
East facing sunroom features new windows set into original openings. Furnishings are reupholstered vintage. Rugs are vintage. Original long leaf pine floor is stained with a custom blend of ebony and coffee colors.
Photo by Whit Preston.
85 Eclectic Home Design Photos
1



















