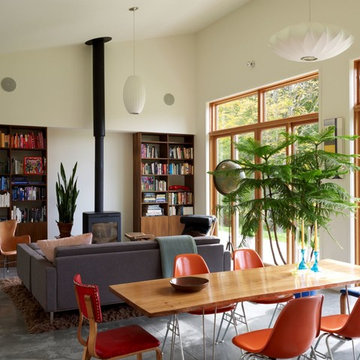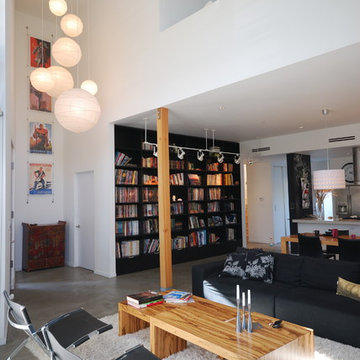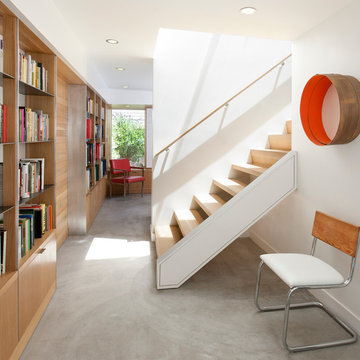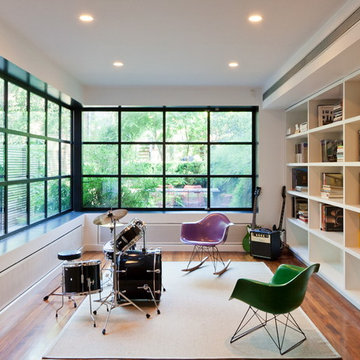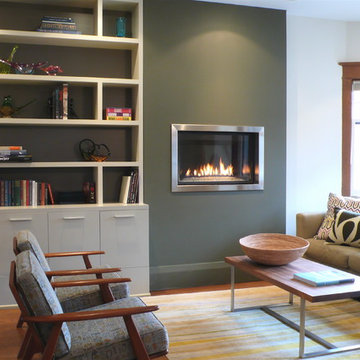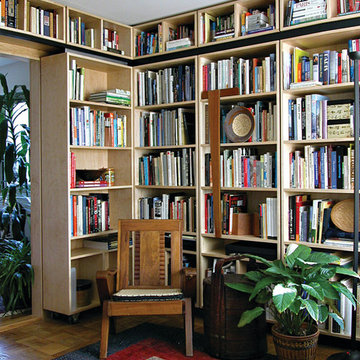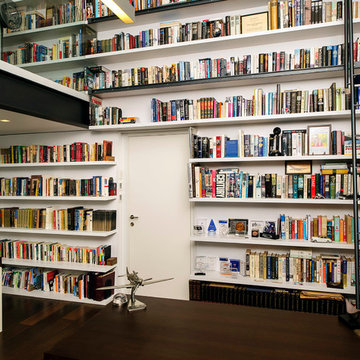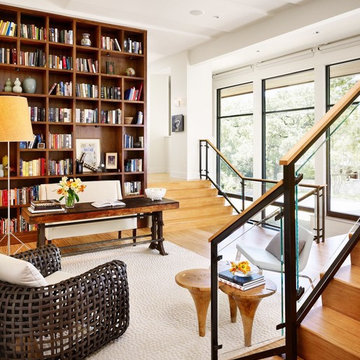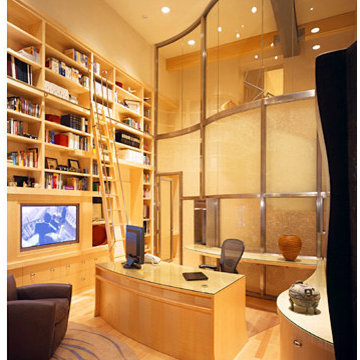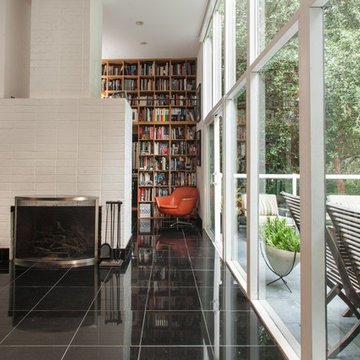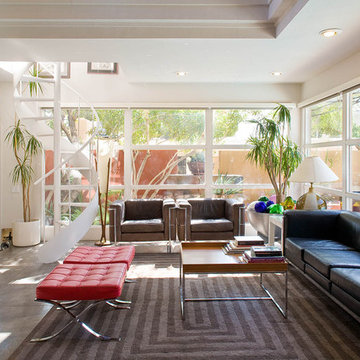58 Modern Home Design Photos
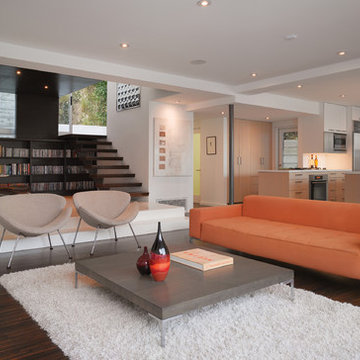
By moving four walls and replacing them with a column and four beams a new open living area was created.
Find the right local pro for your project
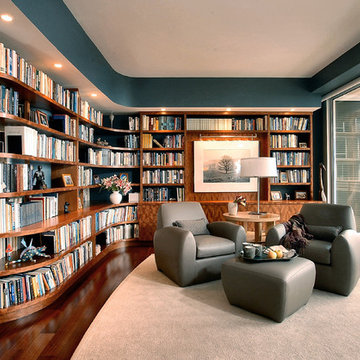
Contemporary Living Room/ Library with Curved Bookshelves, Benvenuti and Stein Design Build North Shore Chicago

The homeowner possessed a brilliant collection of books, which are showcased in sprawling built-in book shelves in the living room.
Photo: Jim Bartsch
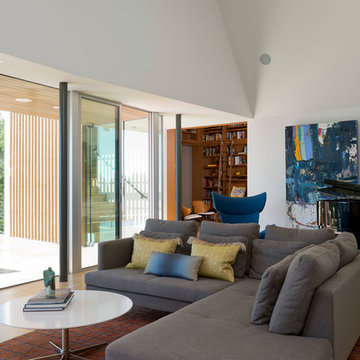
The living/family room serves our clients well with it's floor to ceiling glass walls, open living arrangement, and space for their baby grand piano.
Photo by Paul Bardagjy
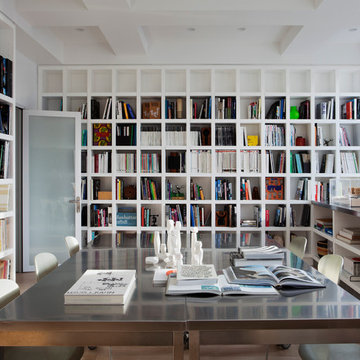
Wall to wall custom cabinetry keeps the collections of books organized and graphically interesting. South facing windows allow light to permeate the space and flood the meeting room in daylight. White paint throughout keeps the space bright for meetings. Flooring is locally sourced hardwood. Stainless steel tables are pushed together at center to create a dynamic workspace. Sharon Davis Design for Space Kit
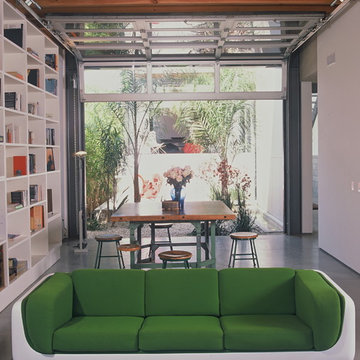
The glass roll-up doors on the lower level allow spaces that are moderate in their square footage to flow uninterrupted into the exterior (both the central courtyard as well as a landscaped patio in the front of the property) to expand the livable area of the house without constructing additional square footage. @Grey Crawford
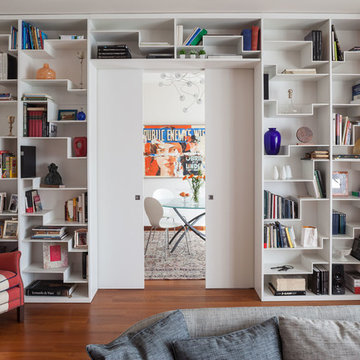
La libreria a muro, realizzata dalla Semprelegno con materiali di altissima qualità, finitura laccato opaco è un'istallazione dalle dimensioni notevoli, con porte scorrevoli interne a scomparsa che divide la zona pranzo dal living room (angolo conversazione).
photo by Cristina Fiorentini
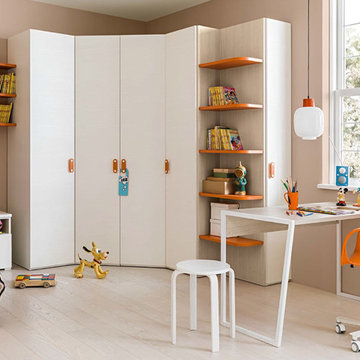
Il mondo di Gioia è pura fantasia, ci sono tanti topolini e paperini. Basta poco per inventare quando c’ è la voglia di giocare! Pratico e funzionale il terminale a giorno che raccorda da una parte l’armadio con anta da 30 cm., dall’altra, un capiente angolo cabina attrezzabile a proprio piacimento. Ecco, il nuovo letto con testiera colorata, corredato di mensole, pensili a giorno
e capiente comodino.
Gioia’s world is pure fantasy, there are lots of little mice and ducks. It doesn’t take much to invent something when you want to play! A practical and functional open end unit that links on one side a 30 cm wide wardrobe with door, and on the other a capacious corner walk-in closet to furnish to your taste. Ecco, a new bed with a coloured headboard, complete with shelves,
open wall units and a roomy bedside table.
www.linkfoto.it
58 Modern Home Design Photos
1




















