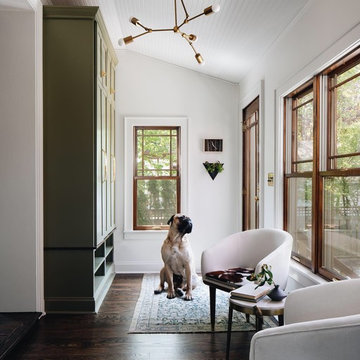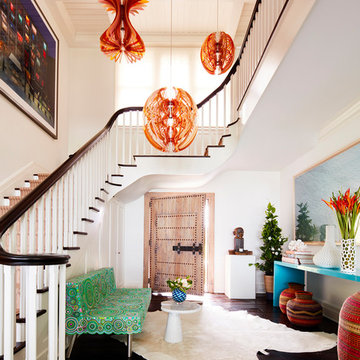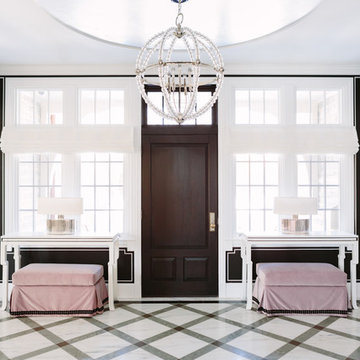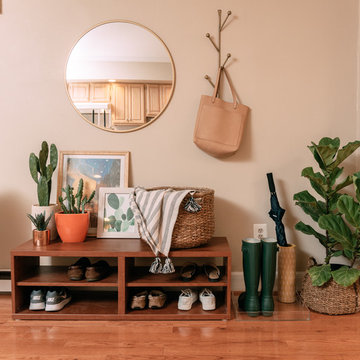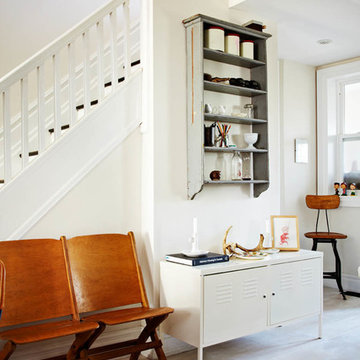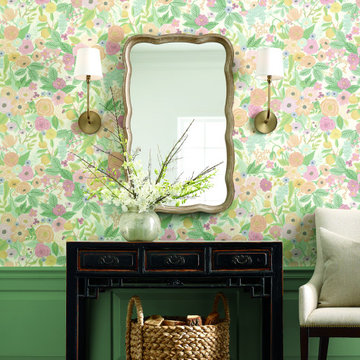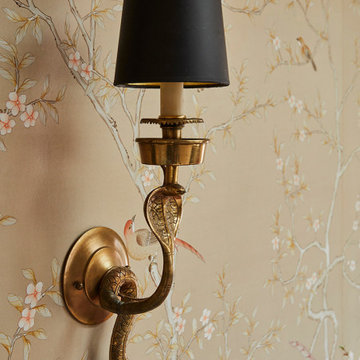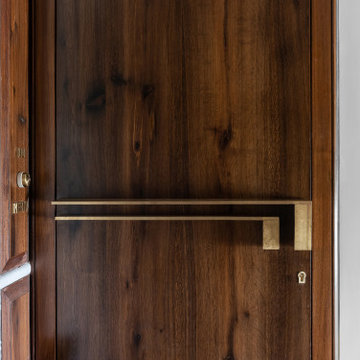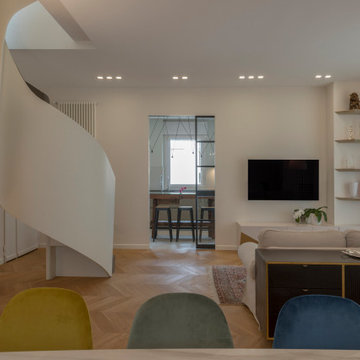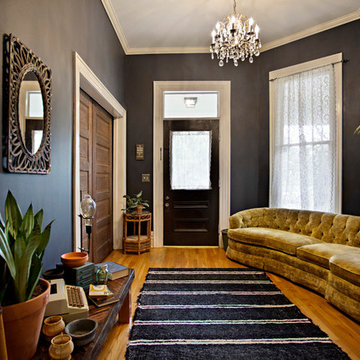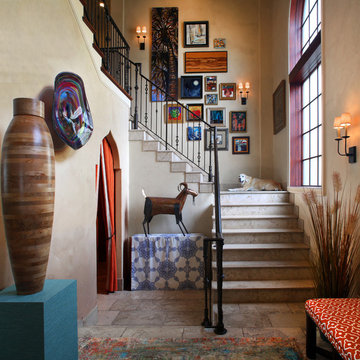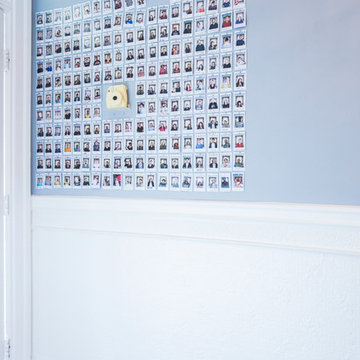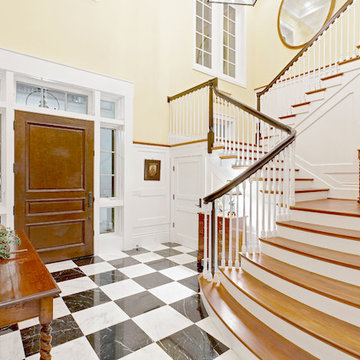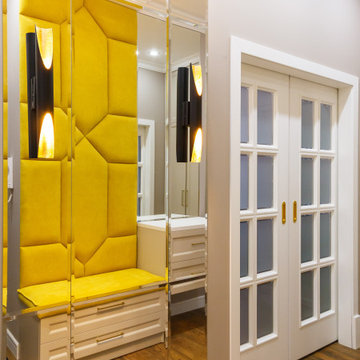12,819 Eclectic Entryway Design Ideas
Sort by:Popular Today
441 - 460 of 12,819 photos
Item 1 of 2
Find the right local pro for your project
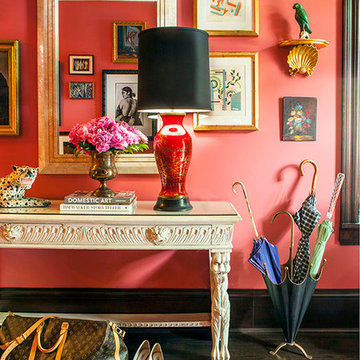
Coral walls, a graphic stair runner and a quirky gallery wall makes a bold hello in this home's entry.
Summer Thornton Design, Inc.
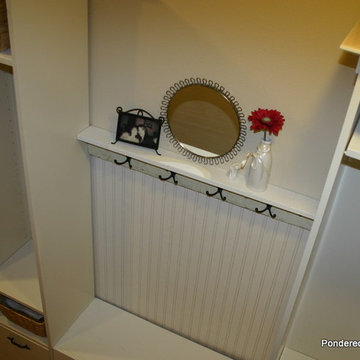
Mudroom Style Entryway with a Cottage Feel
http://ponderedprimedperfected.blogspot.com/
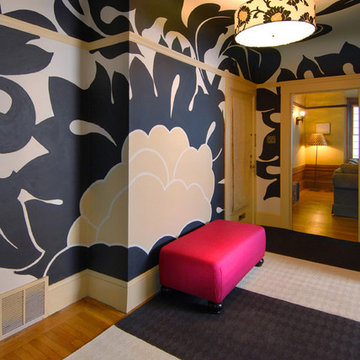
Photographer Chi Fang,
Decorative Painter Ted Somogyi,
Jim Misner Light Designs
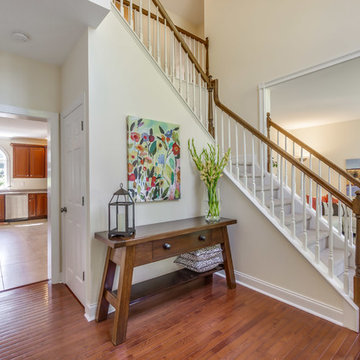
A plain entryway gets a much-needed makeover with color and decorative elements in a home staged by Debbie Correale, Redesign Right, LLC.
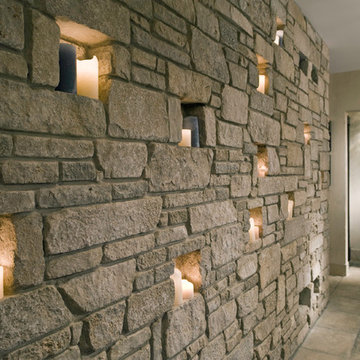
A masonry wall in the foyer provides visual support and introduces the effortless flow of the home. The designer transformed this ordinary wall into a sculptural focal point by carving out candle niches at each opening for light and relief. On one side it welcomes guests and provides a seamless transition into the dining room, while the other helps define the living room and is a backdrop to staircases to the upper and lower levels.
12,819 Eclectic Entryway Design Ideas
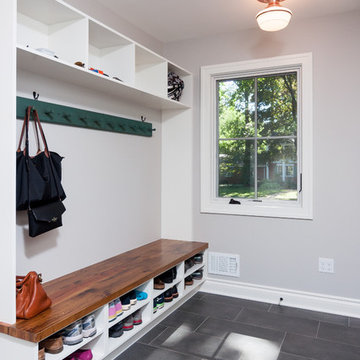
Goals
While their home provided them with enough square footage, the original layout caused for many rooms to be underutilized. The closed off kitchen and dining room were disconnected from the other common spaces of the home causing problems with circulation and limited sight-lines. A tucked-away powder room was also inaccessible from the entryway and main living spaces in the house.
Our Design Solution
We sought out to improve the functionality of this home by opening up walls, relocating rooms, and connecting the entryway to the mudroom. By moving the kitchen into the formerly over-sized family room, it was able to really become the heart of the home with access from all of the other rooms in the house. Meanwhile, the adjacent family room was made into a cozy, comfortable space with updated fireplace and new cathedral style ceiling with skylights. The powder room was relocated to be off of the entry, making it more accessible for guests.
A transitional style with rustic accents was used throughout the remodel for a cohesive first floor design. White and black cabinets were complimented with brass hardware and custom wood features, including a hood top and accent wall over the fireplace. Between each room, walls were thickened and archway were put in place, providing the home with even more character.
23
