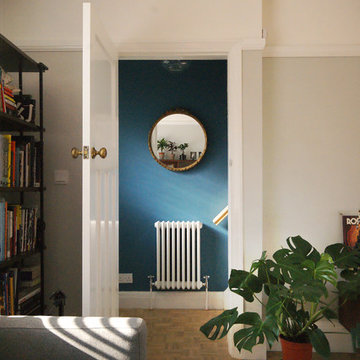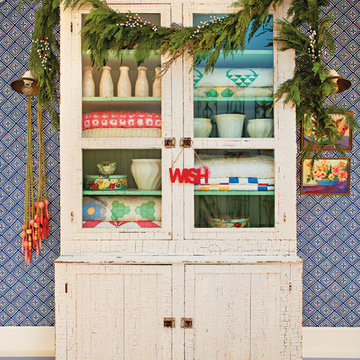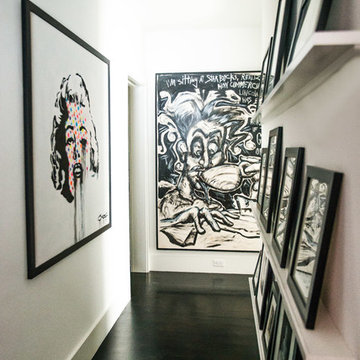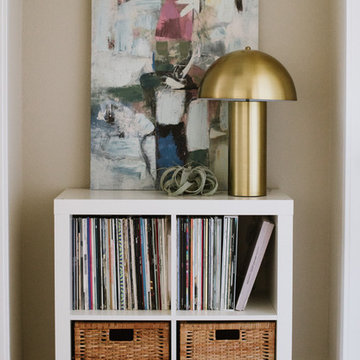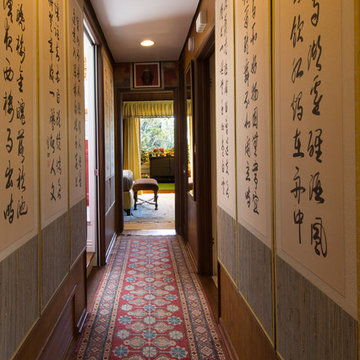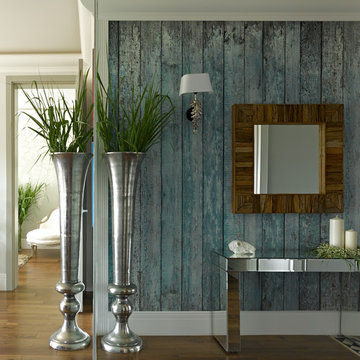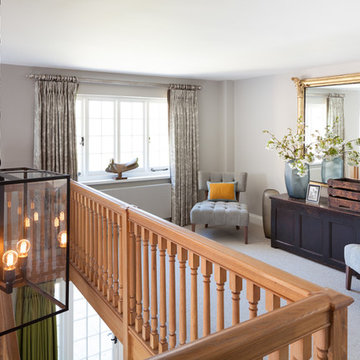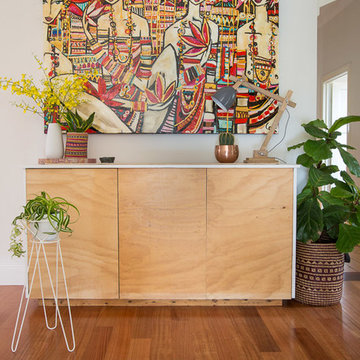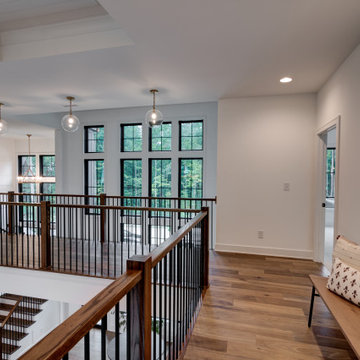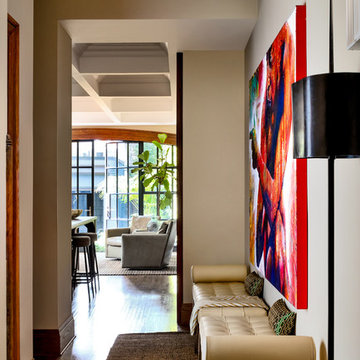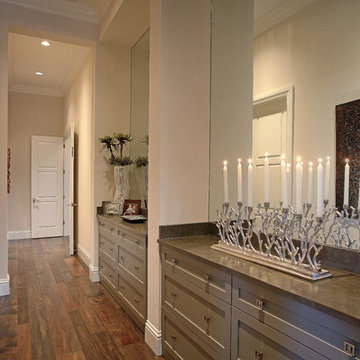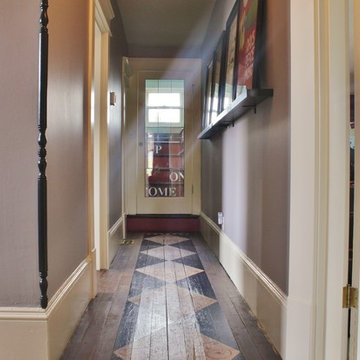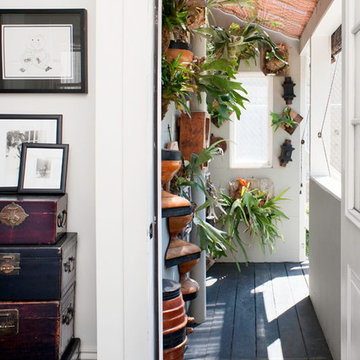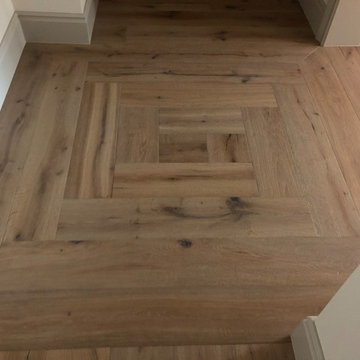9,602 Eclectic Corridor Design Ideas
Sort by:Popular Today
241 - 260 of 9,602 photos
Item 1 of 2
Find the right local pro for your project
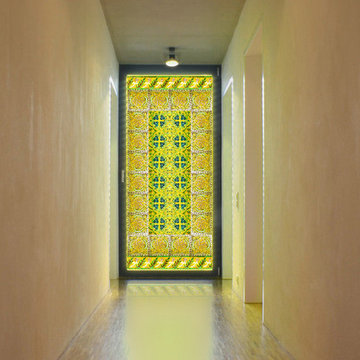
This colourful crystal glass mosaic patterns gives marvellous effect by refraction of light in various colours. We can customize any pattern according to the requirements. Produced and designed by Mec.
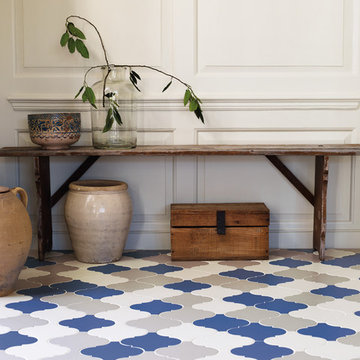
These Spanish made porcelain tiles have a definite Moorish influence in both their shape and colour lending them a feel of the exotic east. In stunning shades and two sizes they can create rooms of subtle beauty or more drama; the red is one of the prettiest hues we've seen on tile in this colour palette before.
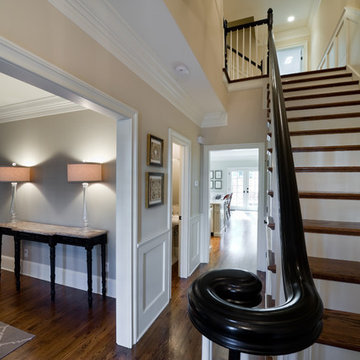
For more info, call us at 844.770.ROBY or visit us online at www.AndrewRoby.com.
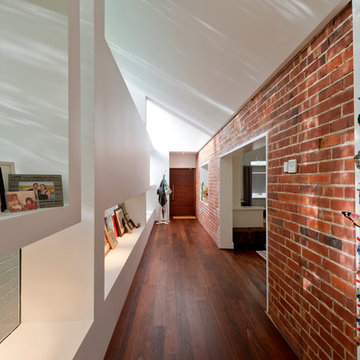
The perfect hallway to welcome you home; Large recessed windows and angled ceilings allow natural light to flood into this spacious hall. Whilst the window sills provide plenty of surface and space for precious memorabilia to be showcased.
The raw face brick wall adds character, line and texture; A focal point of this hallway.
Photographed by Stephen Nicholls
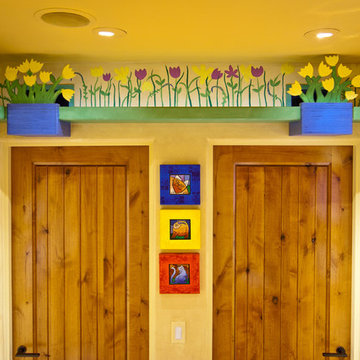
Custom shelving installed above the doorways of this home lead cats from one room to the next.
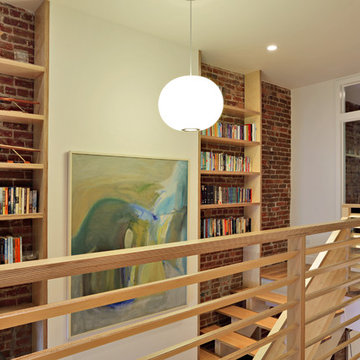
Conversion of a 4-family brownstone to a 3-family. The focus of the project was the renovation of the owner's apartment, including an expansion from a duplex to a triplex. The design centers around a dramatic two-story space which integrates the entry hall and stair with a library, a small desk space on the lower level and a full office on the upper level. The office is used as a primary work space by one of the owners - a writer, whose ideal working environment is one where he is connected with the rest of the family. This central section of the house, including the writer's office, was designed to maximize sight lines and provide as much connection through the spaces as possible. This openness was also intended to bring as much natural light as possible into this center portion of the house; typically the darkest part of a rowhouse building.
Project Team: Richard Goodstein, Angie Hunsaker, Michael Hanson
Structural Engineer: Yoshinori Nito Engineering and Design PC
Photos: Tom Sibley
9,602 Eclectic Corridor Design Ideas
13
