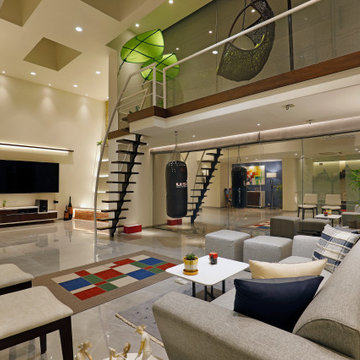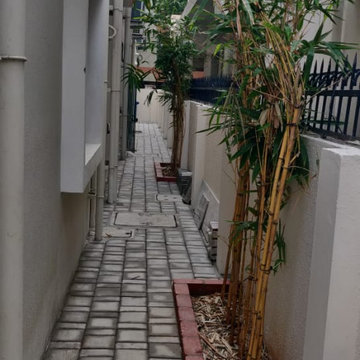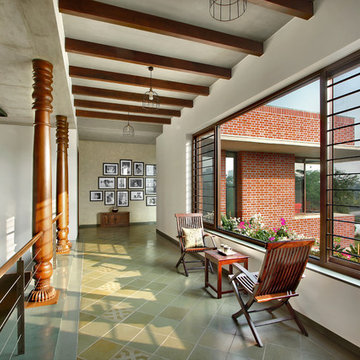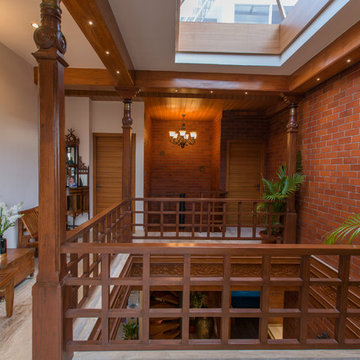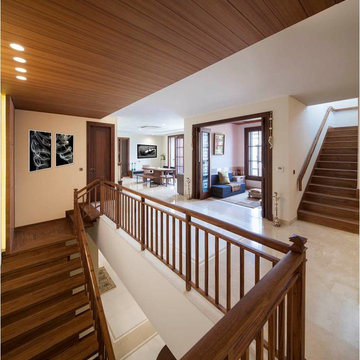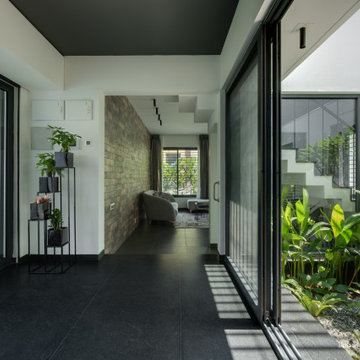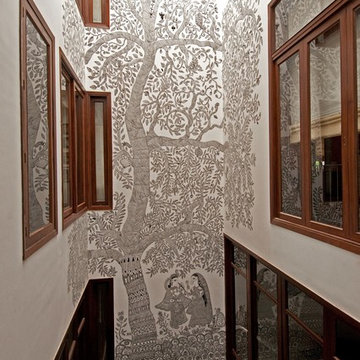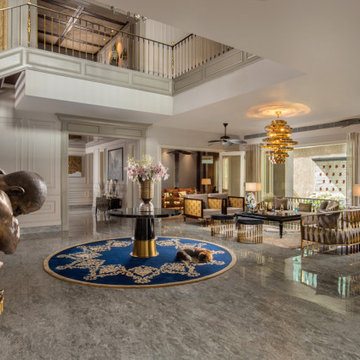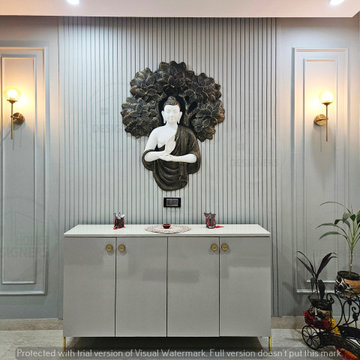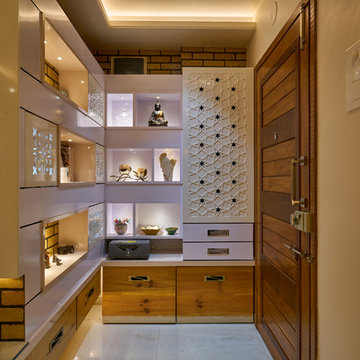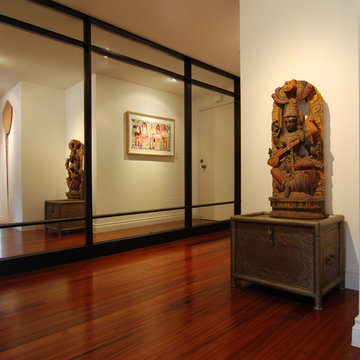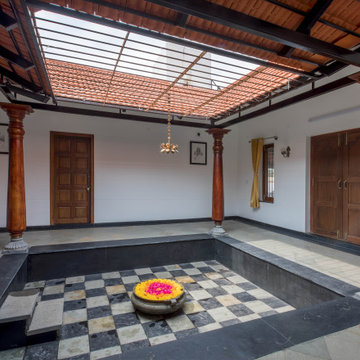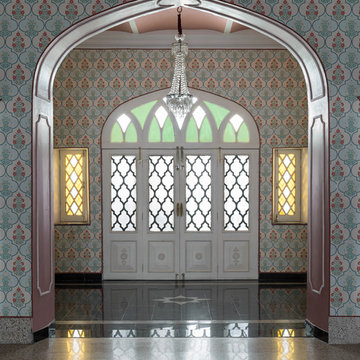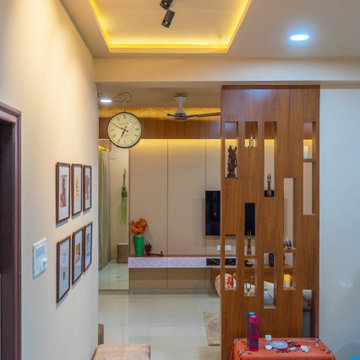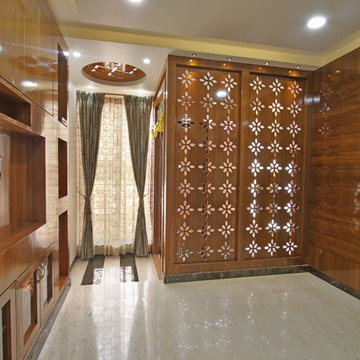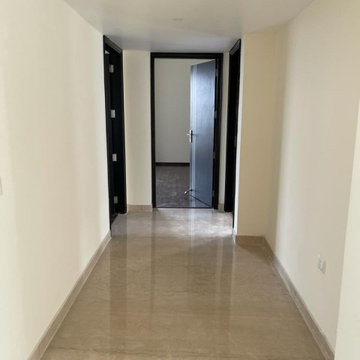264 Indian Corridor Design Ideas
Sort by:Popular Today
1 - 20 of 264 photos
Item 1 of 2
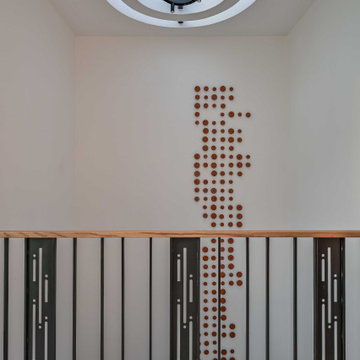
The most interesting part of the house comes now, the full height space where our dining table and pooja is situated. Even though, the plot size is compact we succeeded to give 4 bedroom along with double height space and open terrace.
Find the right local pro for your project
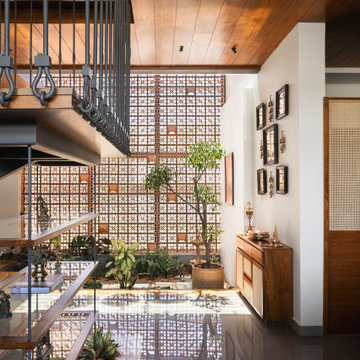
Oasis of Tranquillity, reflecting the calmness attained within the rushed urban context. This project is located at the heart of the city that delved into the need of a safe, peaceful and functionally oriented dwelling, amidst the bustle environment. The design transitions progress the space in a hierarchical order by segregating the spaces, enhancing the various sensory experiences.
The seamless flow of spaces throughout the house provides a perception of energy that is calm yet continuous.
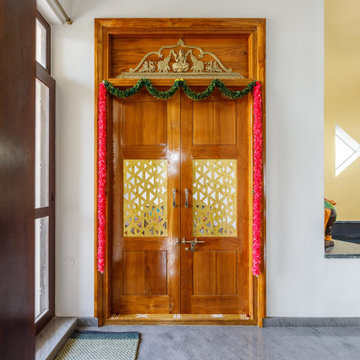
The Pooja Room on the North East Side as seen from the door of the Mother's Room.
264 Indian Corridor Design Ideas
1

