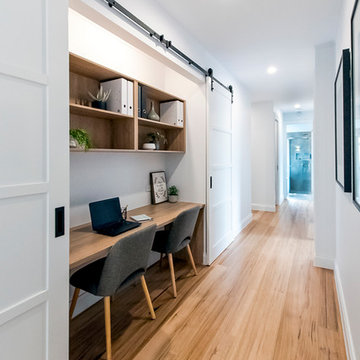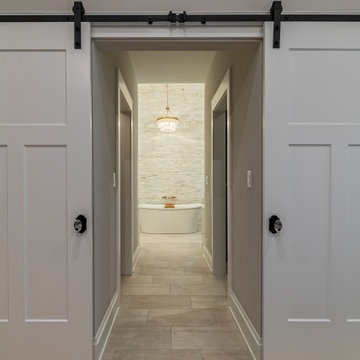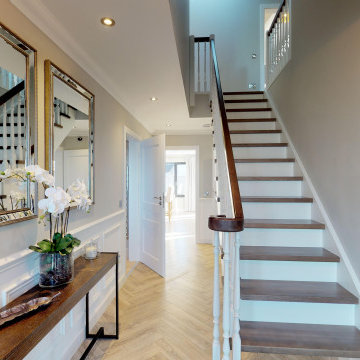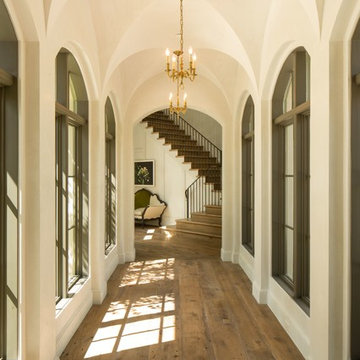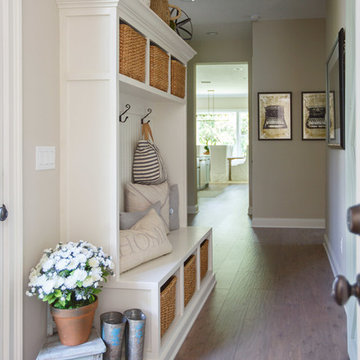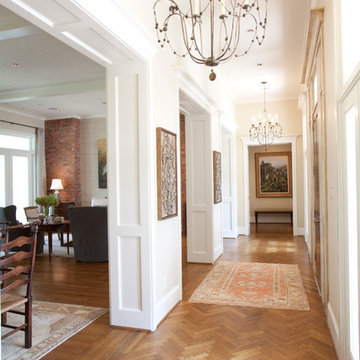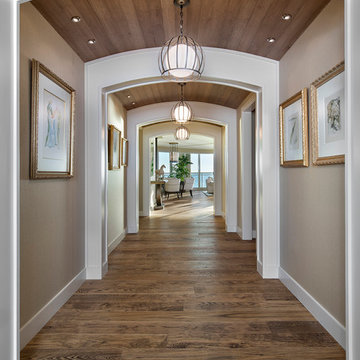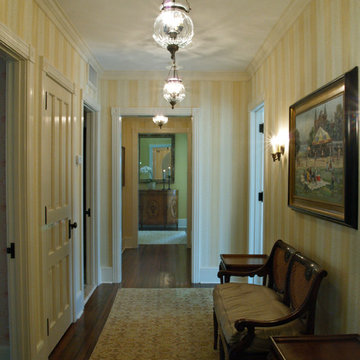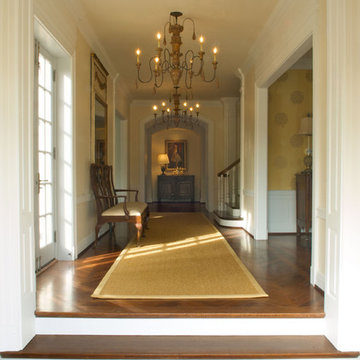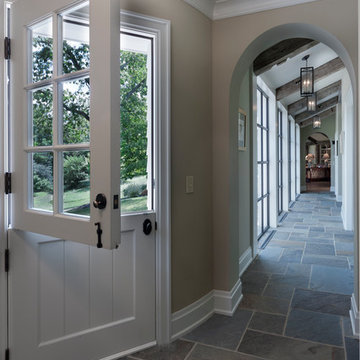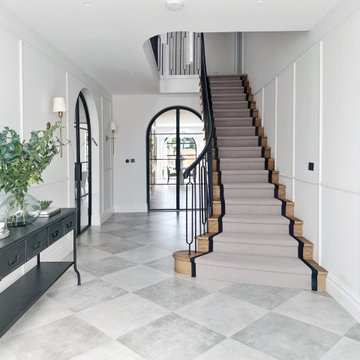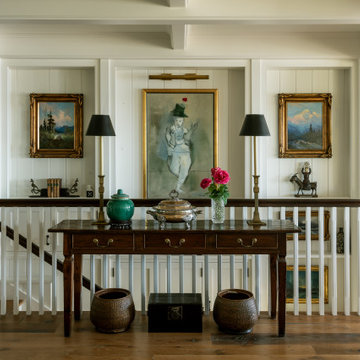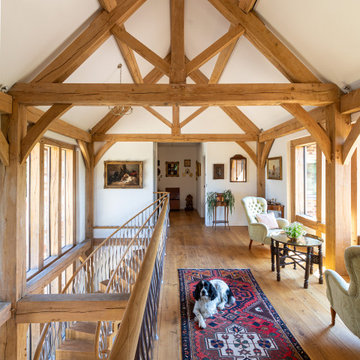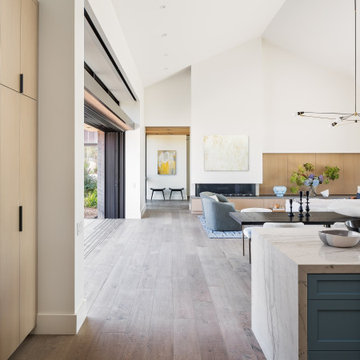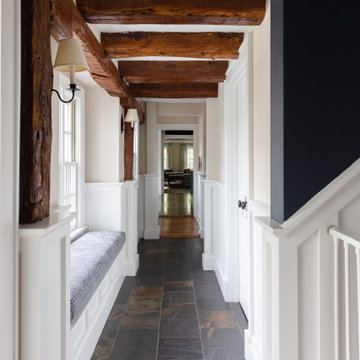72,415 American Corridor Design Ideas
Sort by:Popular Today
1 - 20 of 72,415 photos
Item 1 of 2
Find the right local pro for your project
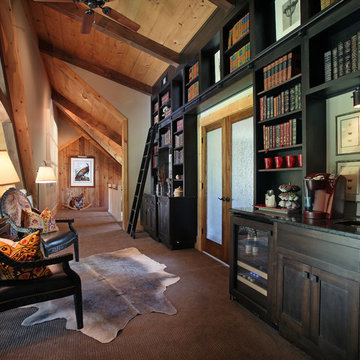
The second floor loft serves as a library and transition space for the guest room and private study. The rain glass French doors allow natural light to brighten the loft.
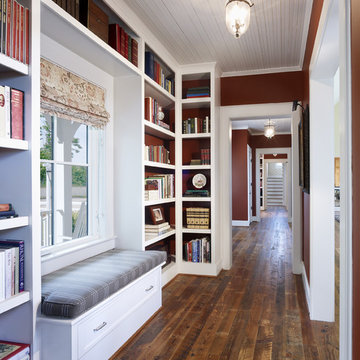
Photographer: Allen Russ from Hoachlander Davis Photography, LLC
Principal Architect: Steve Vanze, FAIA, LEED AP
Project Architect: Ellen Hatton, AIA
--
2008
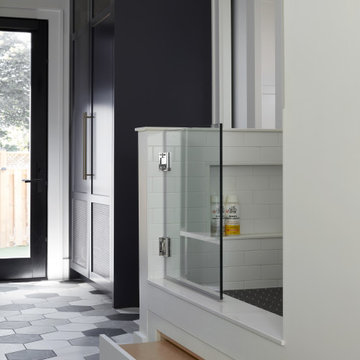
Discover a luxurious mudroom that seamlessly blends functionality with style, tailored to meet the needs of both homeowners and their furry friends. This thoughtfully designed space features a custom dog wash station, elevating pet care to a new level of convenience and comfort.
72,415 American Corridor Design Ideas
1
