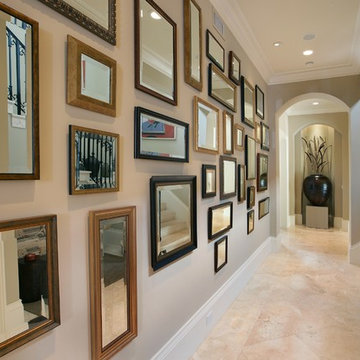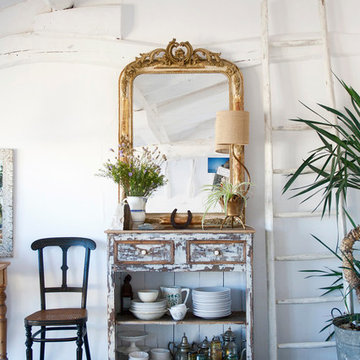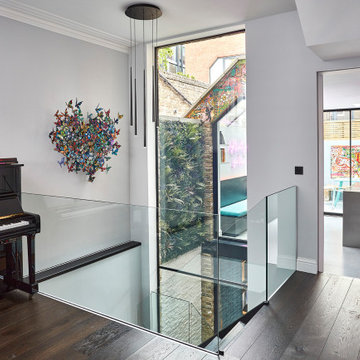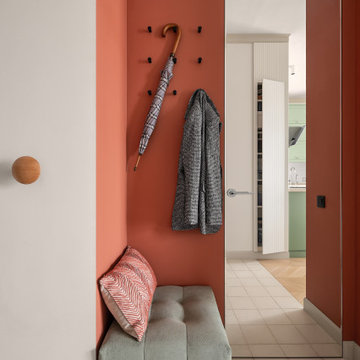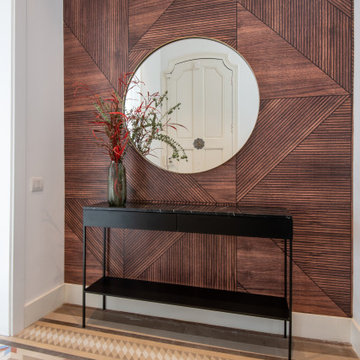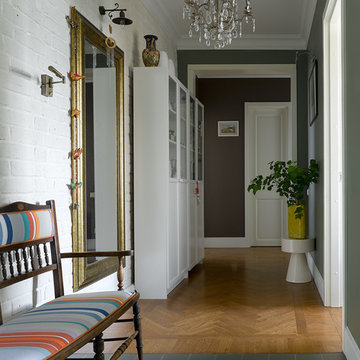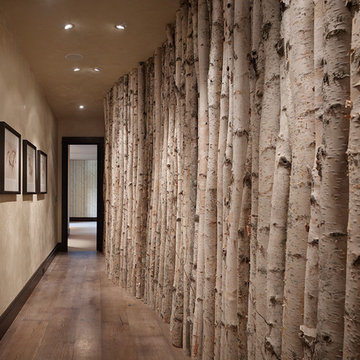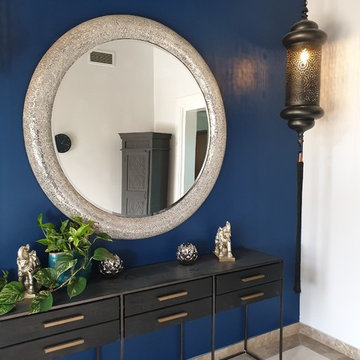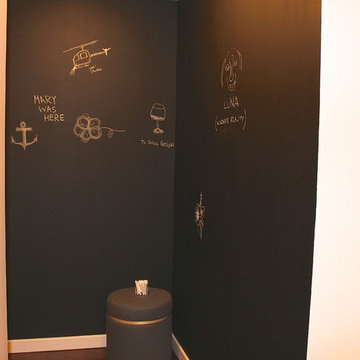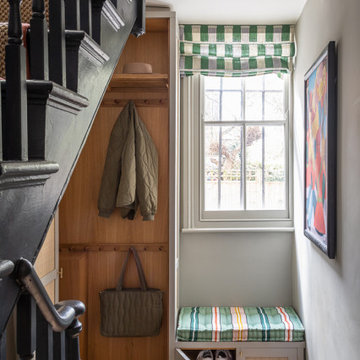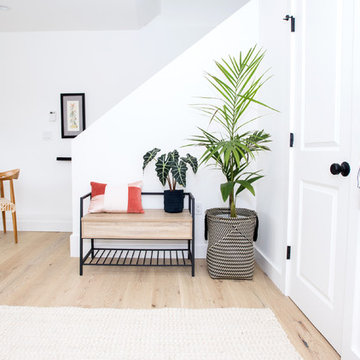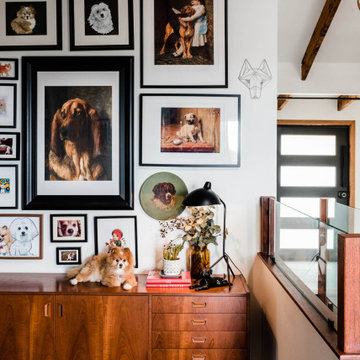9,587 Eclectic Corridor Design Ideas
Sort by:Popular Today
161 - 180 of 9,587 photos
Item 1 of 2
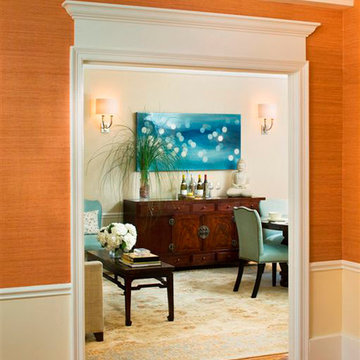
The cool blues in the painting alongside a vintage chest made the wall coverings shine through even brighter.
Wadia Associates
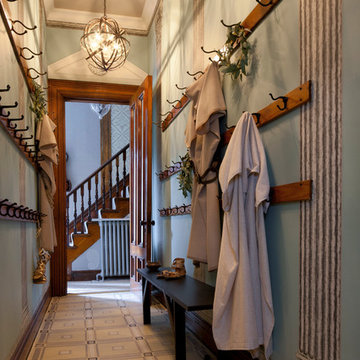
A long hallway is transformed into a whimsical Romanesque space. Spherical pendants cast interesting shadows on the narrow space. A painted taupe ceiling balances the floor. A hand-painted canvas floor designed by Jeanne fits wall-to-wall perfectly. Wallpaper columns by Zoffany are installed 46" apart.
Photos by Greg Premru
Find the right local pro for your project

Vivienda familiar con marcado carácter de la arquitectura tradicional Canaria, que he ha querido mantener en los elementos de fachada usando la madera de morera tradicional en las jambas, las ventanas enrasadas en el exterior de fachada, pero empleando materiales y sistemas contemporáneos como la hoja oculta de aluminio, la plegable (ambas de Cortizo) o la pérgola bioclimática de Saxun. En los interiores se recupera la escalera original y se lavan los pilares para llegar al hormigón. Se unen los espacios de planta baja para crear un recorrido entre zonas de día. Arriba se conserva el práctico espacio central, que hace de lugar de encuentro entre las habitaciones, potenciando su fuerza con la máxima apertura al balcón canario a la fachada principal.
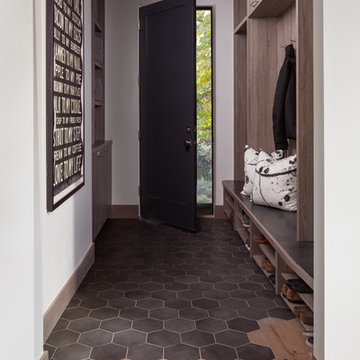
The hexagon tile in this mud room mimics the design of the custom rug in the foyer.
Photo by Emily Minton Redfield
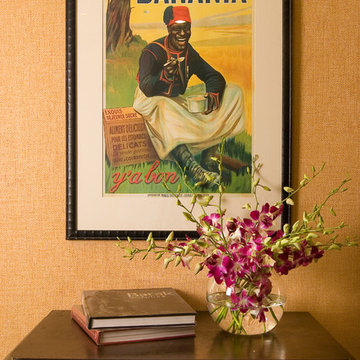
An antique large safety deposit box from the Dutch colonial era used as a console table in this hallway combined with Parisian vintage poster and grasscloth wallpaper.
Photo : Bambang Purwanto
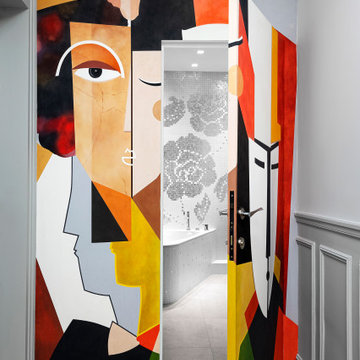
Projet de rénovation complète, dans le but de sublimer cet Haussmannien avec des couleurs.
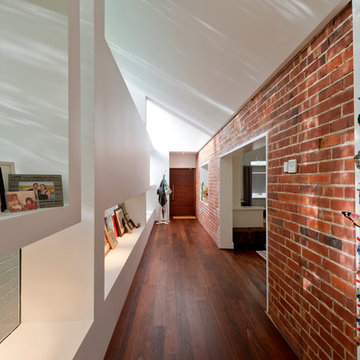
The perfect hallway to welcome you home; Large recessed windows and angled ceilings allow natural light to flood into this spacious hall. Whilst the window sills provide plenty of surface and space for precious memorabilia to be showcased.
The raw face brick wall adds character, line and texture; A focal point of this hallway.
Photographed by Stephen Nicholls
9,587 Eclectic Corridor Design Ideas
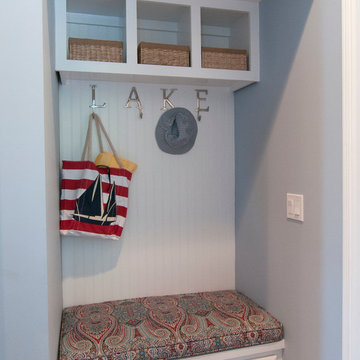
Mud room and utility space provide a convenient place to drop bags, keys, and shoes on the way in from the garage. This built-in locker has storage and seating with basket storage for loose items.
9
