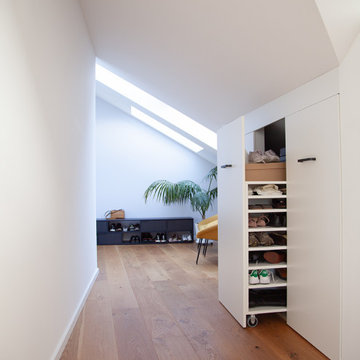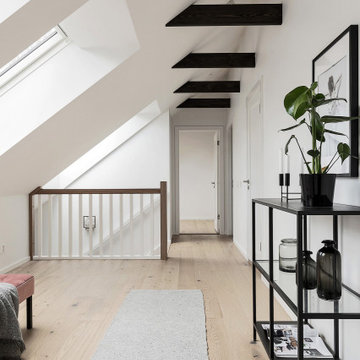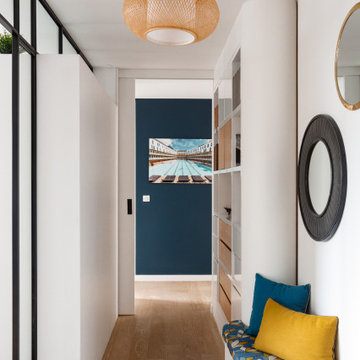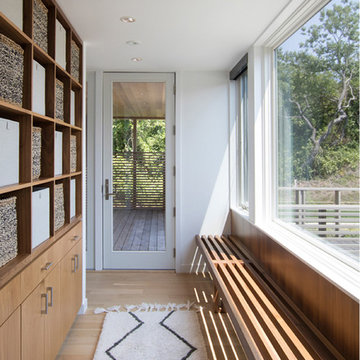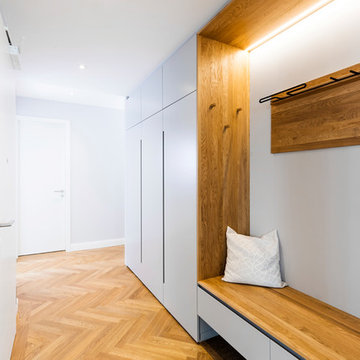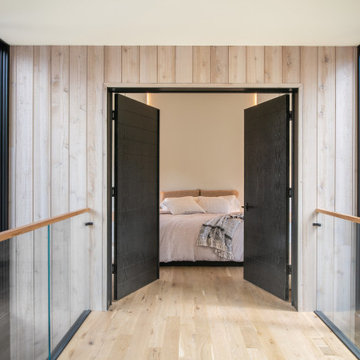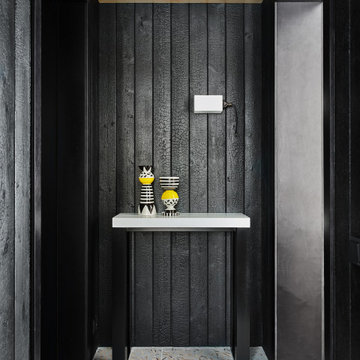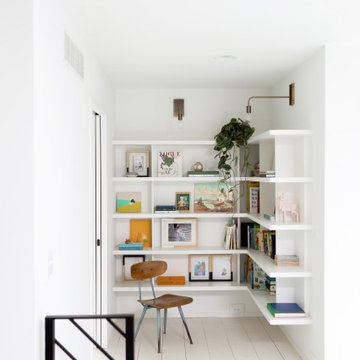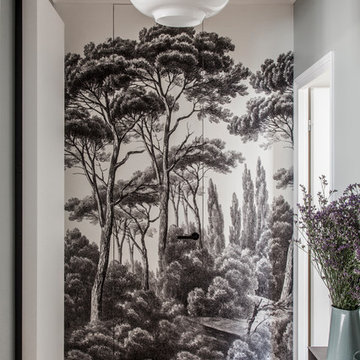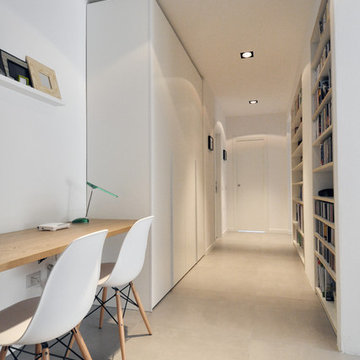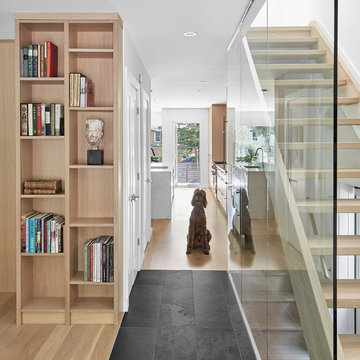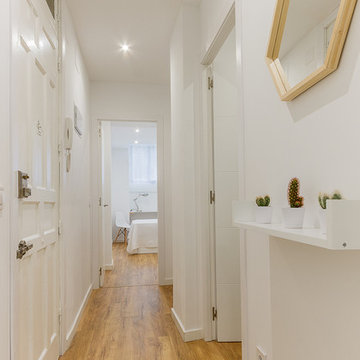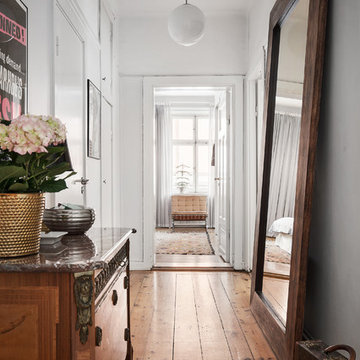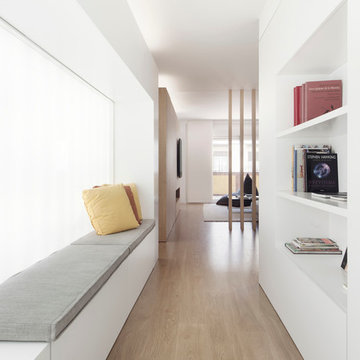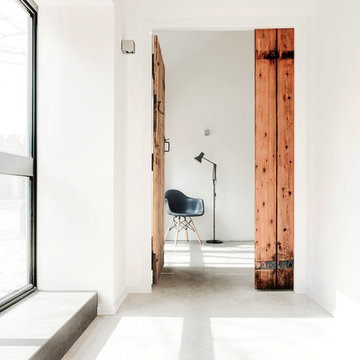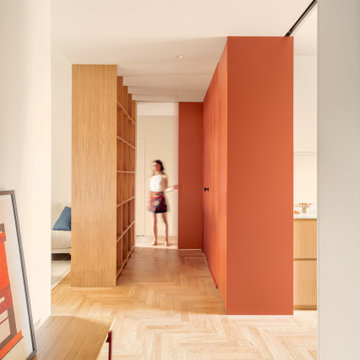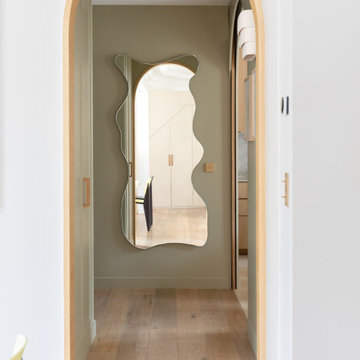7,347 Scandinavian Corridor Design Ideas
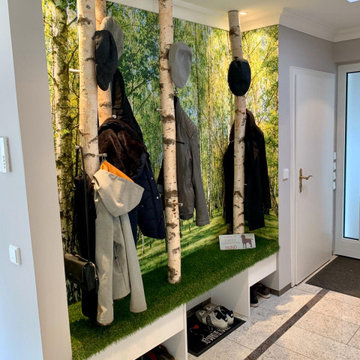
Garderobe mal anders: echte Birkenstämme dienen als Garderobe. Der Stauraum ist eine Maßanfertigung nach den Wünschen der Kunden und mit Kunstrasen belegt.
Der Wald auf der Bildtapete setzt sich im Raum fort.
Find the right local pro for your project
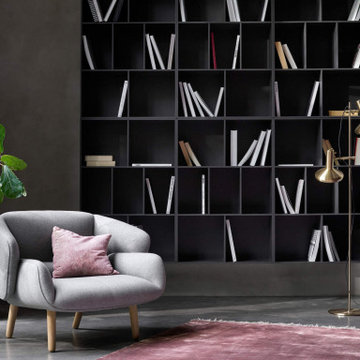
廊下、リビングルーム、ホームオフィス...配置場所に適したウォールシステムは個性と整理整頓を実現するのに格好のアイテムです。エレガントで座り心地の良い椅子を加えれば、あなただけの図書館に早変わり。くつろいで読書を楽しめます。

This hallway was part of a larger remodel of an attic space which included the hall, master bedroom, bathroom and nursery. Painted a brilliant white and borrowing light from the frosted, glass inset nursery and bedroom doors, this light hardwood space is lined on one side with custom, built-in storage. Making the most of the sloping eave space and pony wall, there is room for stacking, hanging and multiple drawer depths, very versatile storage. The cut-out pulls and toe-kick registers keep the floor and walkway clear of any extrusions. The hall acts as an extension of the bedrooms, with the narrow bench providing a resting place while getting ready in the morning.
All photos: Josh Partee Photography
7,347 Scandinavian Corridor Design Ideas
1
