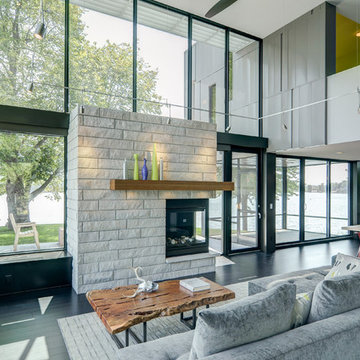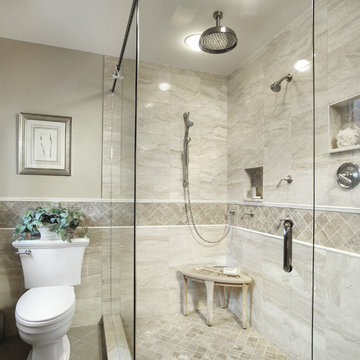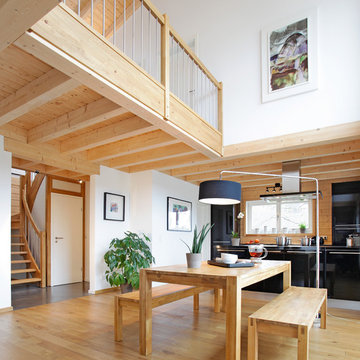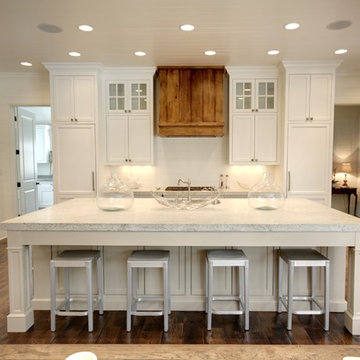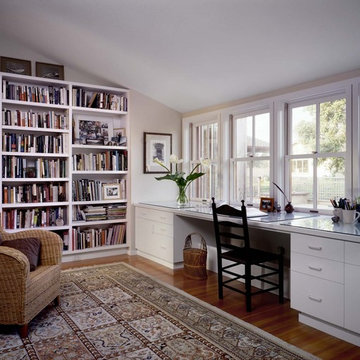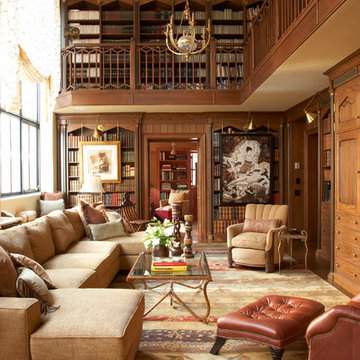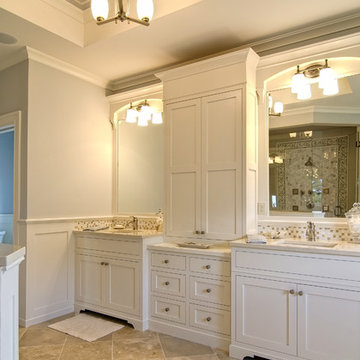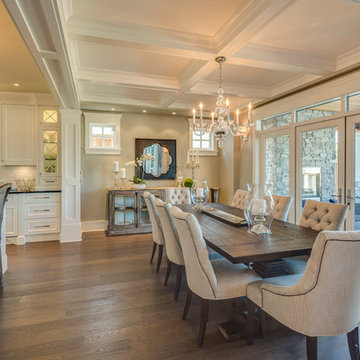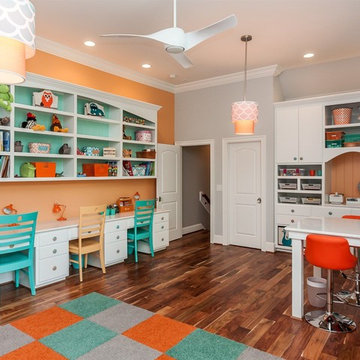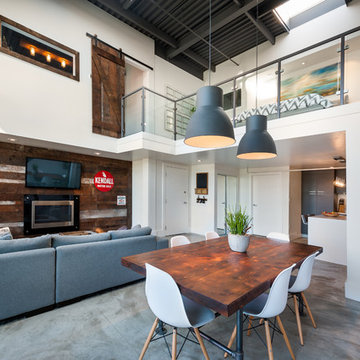Double Height Ceiling Designs & Ideas
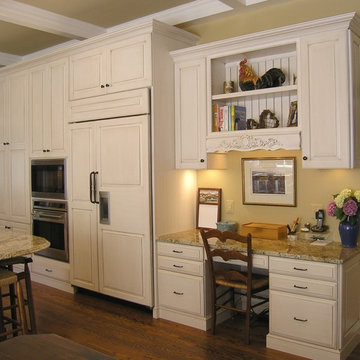
Project Features: Custom Wood Hood with Pull Out Spice Racks, Mantel, Motif, and Corbels; Varied Height Cabinetry; Art for Everyday Turned Posts # F-1; Art for Everyday Corbels # CBL-TCY1, Beadboard; Wood Mullion and Clear Beveled Glass Doors; Bar Area; Double Panel Doors; Coffered Ceiling; Enhancement Window; Art for Everyday Mantels # MTL-A1 and # MTL-A0; Desk Area
Cabinets- Main Kitchen: Honey Brook Custom in Maple Wood with Seapearl Paint and Glaze; Voyager Full Overlay Door Style with C-2 Lip
Cabinets- Island & Bar Area: Honey Brook Custom in Cherry Wood with Colonial Finish; Voyager Full Overlay Door Style with C-2 Lip
Countertops- Main Kitchen: Golden Beach Granite with Double Pencil Edge
Countertops- Island and Bar Area: Golden Beach Granite with Waterfall Edge
Kitchen Designer: Tammy Clark
Photograph: Kelly Keul Duer

Photography by Eduard Hueber / archphoto
North and south exposures in this 3000 square foot loft in Tribeca allowed us to line the south facing wall with two guest bedrooms and a 900 sf master suite. The trapezoid shaped plan creates an exaggerated perspective as one looks through the main living space space to the kitchen. The ceilings and columns are stripped to bring the industrial space back to its most elemental state. The blackened steel canopy and blackened steel doors were designed to complement the raw wood and wrought iron columns of the stripped space. Salvaged materials such as reclaimed barn wood for the counters and reclaimed marble slabs in the master bathroom were used to enhance the industrial feel of the space.
Find the right local pro for your project
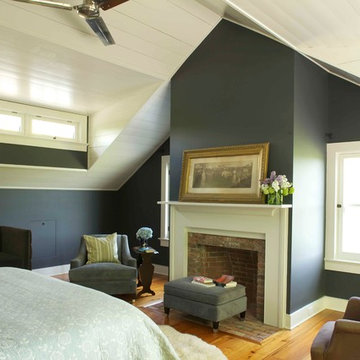
The dark midnight blue master bedroom with bead board ceiling painted white. It has a high dormer with clerestory windows on one side and a full height dormer with tall windows facing the view on the other. The fireplace and reading chairs and ottoman make it a cozy place to read.

In the main volume of the Riverbend residence, the double height kitchen/dining/living area opens in its length to north and south with floor-to-ceiling windows.
Residential architecture and interior design by CLB in Jackson, Wyoming – Bozeman, Montana.
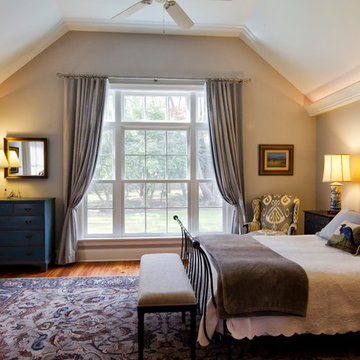
Stunning master bedroom with cathedral ceiling, oversized Marvin windows to backyard and cove lighting.
Weigley Photography

Established in 1895 as a warehouse for the spice trade, 481 Washington was built to last. With its 25-inch-thick base and enchanting Beaux Arts facade, this regal structure later housed a thriving Hudson Square printing company. After an impeccable renovation, the magnificent loft building’s original arched windows and exquisite cornice remain a testament to the grandeur of days past. Perfectly anchored between Soho and Tribeca, Spice Warehouse has been converted into 12 spacious full-floor lofts that seamlessly fuse Old World character with modern convenience. Steps from the Hudson River, Spice Warehouse is within walking distance of renowned restaurants, famed art galleries, specialty shops and boutiques. With its golden sunsets and outstanding facilities, this is the ideal destination for those seeking the tranquil pleasures of the Hudson River waterfront.
Expansive private floor residences were designed to be both versatile and functional, each with 3 to 4 bedrooms, 3 full baths, and a home office. Several residences enjoy dramatic Hudson River views.
This open space has been designed to accommodate a perfect Tribeca city lifestyle for entertaining, relaxing and working.
This living room design reflects a tailored “old world” look, respecting the original features of the Spice Warehouse. With its high ceilings, arched windows, original brick wall and iron columns, this space is a testament of ancient time and old world elegance.
The master bathroom was designed with tradition in mind and a taste for old elegance. it is fitted with a fabulous walk in glass shower and a deep soaking tub.
The pedestal soaking tub and Italian carrera marble metal legs, double custom sinks balance classic style and modern flair.
The chosen tiles are a combination of carrera marble subway tiles and hexagonal floor tiles to create a simple yet luxurious look.
Photography: Francis Augustine

This bathroom was an award winner in the bathroom category for 2014, by "Westchester Home Magazine."
Classic Informality A traditionally designed New York home combines formal and informal spaces to suit a busy family's lifestyle
Photographer: Roger William Photography
Stylist: Anna Molvik
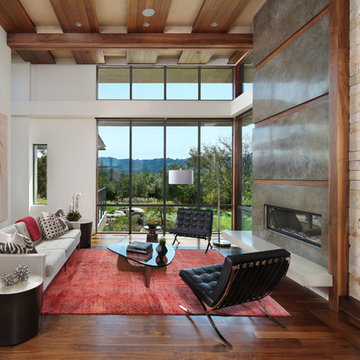
This new 6400 s.f. two-story split-level home lifts upward and orients toward unobstructed views of Windy Hill. The deep overhanging flat roof design with a stepped fascia preserves the classic modern lines of the building while incorporating a Zero-Net Energy photovoltaic panel system. From start to finish, the construction is uniformly energy efficient and follows California Build It Green guidelines. Many sustainable finish materials are used on both the interior and exterior, including recycled old growth cedar and pre-fabricated concrete panel siding.
Photo by:
www.bernardandre.com
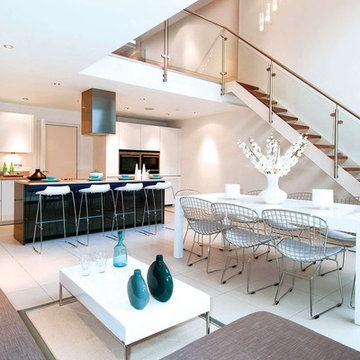
Comfortable modern kitchen / living / dining room. With large double void leading to formal living / reception room above, linked by feature glass, powder coated metal and walnut tread staircase. The deep grey centre island of the kitchen offsets the minimal palette of the rest of the room,
Double Height Ceiling Designs & Ideas
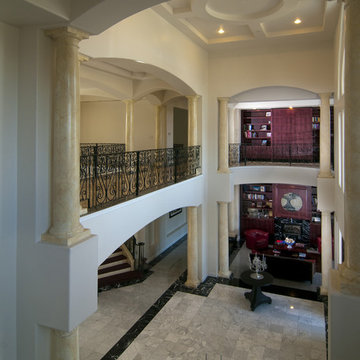
This entrance offers views on the right side to the Library. The balcony above, serves as a continuity of the library making it look as a double height library. In the balcony are desks and a door to a small closet that compensates for the flue space. The color red was chosen thanks to the client being receptive and to balance the white background.
20
