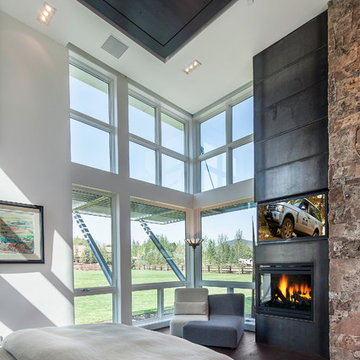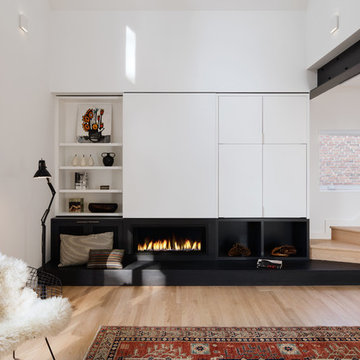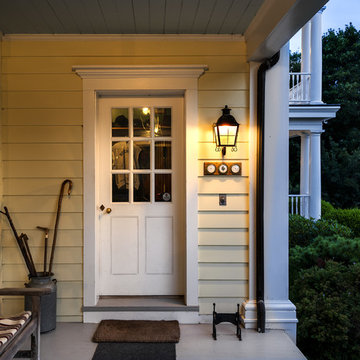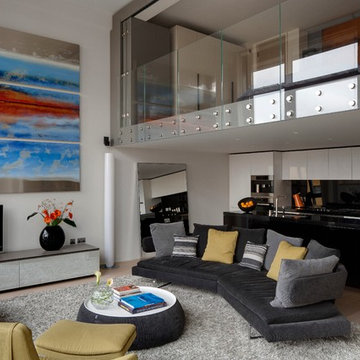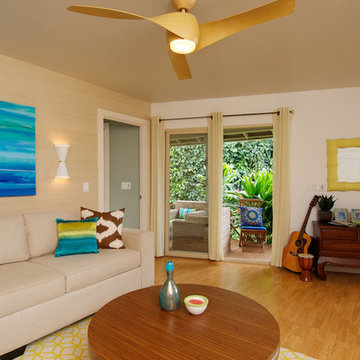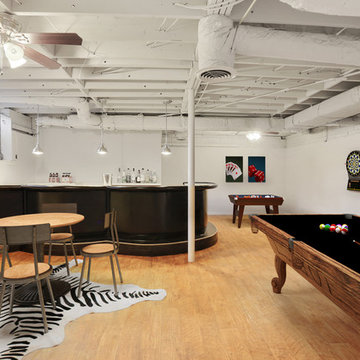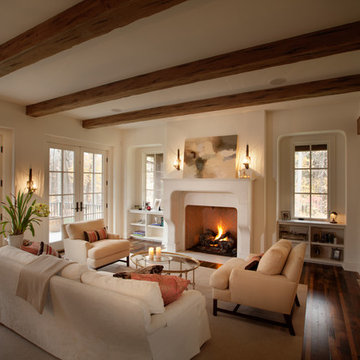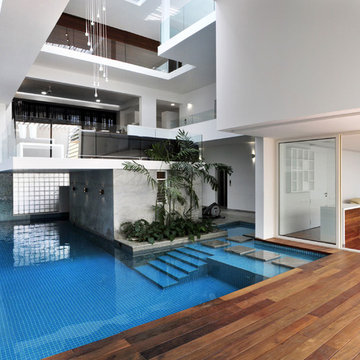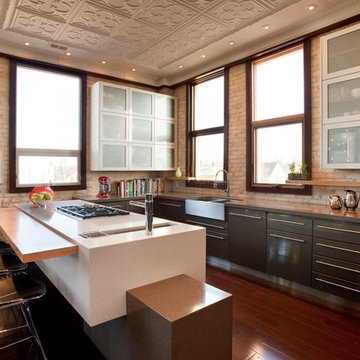Double Height Ceiling Designs & Ideas
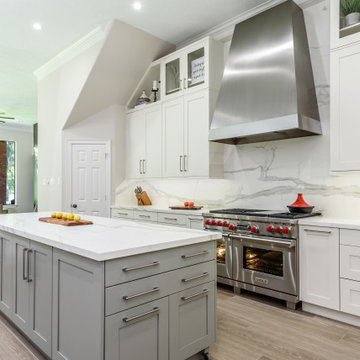
This dark and dated feeling kitchen and bar were completely renovated for this multi-generational global family. By re-configuring the space and incorporating the bar, removing several heavy columns and a wall, it made the kitchen open and accessible to the adjacent rooms and visible from the front door. Everything was lightened and brightened with new cabinetry, counter tops, appliances, flooring, paint, better windows, electrical and lighting. The old range top and down draft were enclosed in a massive brick structure, with no prep space, by removing it and centering the new range on the wall with a custom hood and full height stone back splash, a stunning focal point was created. The position of other key appliances and plumbing were moved or added to create several work stations throughout the large space, such as the refrigeration, full prep sink, coffee bar, baking station, cocktail bar and clean up island. Another special feature of this kitchen was roll out table from the end of the serving island.
Specialty features include:
A roll out table for eating, prep or serving; coffee bar and drink service area with beverage center; full size prep sink adjacent to refrigeration and cooking areas; steam oven and baking station; microwave/warming drawer; dual fuel range with double ovens, 6 burners and a griddle top; two separate islands, one for serving large family meals, one for clean up; specialty spice storage inserts and pull outs; corner turn outs for large items; two double pull outs for trash and recycling; stacked cabinetry with glass display at the top to take advantage of the 14' ceilings.
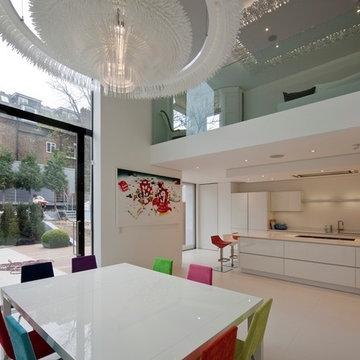
A double volume dining space with the main reception hall as a gallery space above and sporadicSPACE's spectacular chandelier suspended over the dining area.
Designed by Andries V Kruger, for more information see www.sporadicSPACE.com
Find the right local pro for your project
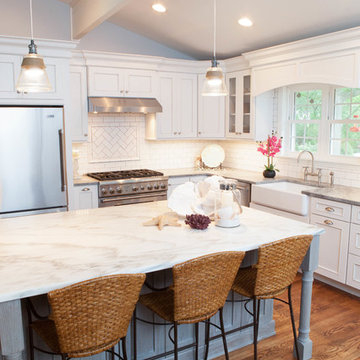
Quinn and Paige, residents of this tired 1960’s tri-level home hated their kitchen. As a matter of fact, prior to making plans to renovate the first floor - they considered selling the home, but were reluctant because of its enviable location near the heart of downtown Barrington which was within walking distance to local stores and all their favorite places. So instead they contacted Advance Design Studio after hearing about them from a neighbor, to rescue their tired home and give it new life.
The very first plan was to remove the constricting walls surrounding the original kitchen, and open the expansive first floor living room and dining area to the new heart of the space; a stunning state of the art coastal designed kitchen. Exposing attractive beams in the vaulted ceiling created an interesting structural detail that suits the open plan and salutes the original architecture of the home, further emphasizing the height of the new space enjoyed now by the family as a great room.
The stage was set for the seaside feel of this kitchen by pairing crisp white painted maple cabinets with Dura Supreme’s one of kind hand weathered finish on the island in soft blue-green finish. But the authentic feeling of being on your favorite beach was supremely achieved by the matching of unique Mt. Claire marble on the island and the specialty Wareham acid washed stone on the perimeter counter tops. Pictures don’t do justice to the feel of this stone under your hand; its water-washed texture reminds instantly of summer vacations collecting rocks softly etched by hundreds of waves.
Stainless steel appliances and satin nickel hardware shine brightly against the backdrop of bright white subway tiles accentuated by subtle grey grout lines contributing to the nautical feel of this comfortable kitchen. Seeded glass door cabinetry reminiscent of beach grasses dress up the space just enough, and a proud 6” stacked crown molding extends above 36” wall cabinets into the expanse of the now taller space; balancing this kitchen nicely within its newly integrated home.
Features in this kitchen include a built in standard depth refrigerator, pull out spice racks, tall tray dividers and wood super Susan with double pull out trash and recycling. A cutlery divider holds sharp knives, and an angled cabinet was customized to hold a secret USB charging station. The bright white Kohler farm sink is graced by an elegant bridge faucet in brushed nickel. This now airy and spacious kitchen has room for guest and family to congregate around the large island, complete with stools and attractive hidden storage for seldom used entertainment pieces.
“I was sold when I saw the drawings. My designer nailed it, down to every last storage idea and coastal detail I envisioned, it was all in there. It was unbelievable how accurate her interpretation was of what was in my head; working with her made my kitchen renovation so easy, it’s as if she literally read my mind”, said Paige enthusiastically.
The woman of the house expressed upon completion not only her love for her fantastic new cooking space, but how renovating her kitchen has given new life to the entire home. Talk of moving has been relegated to the recycling bin, and instead the family is discussing plans to renovate the master bath now that they’ve decided to stay for the long term. Friends who visit the home do a double-take as they recognize the new space’s dramatic transformation from original cramped and closed spaces - to the now amazingly fresh open kitchen that has become the center of every gathering and family meal.
Designer: Nicole Ryan
Photographer: Joe Nowak
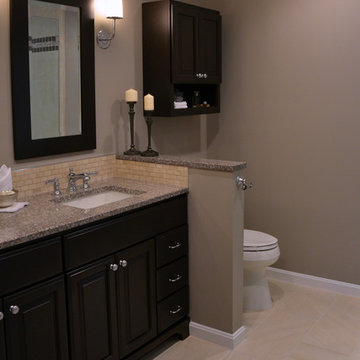
What an incredible bath! Spacious, modern, clean lines yet so warm and inviting. There’s more than enough room for two, with lots of counter space and elbow room. A little nook for privacy, an open shower with multiple showerheads and a bench. What a great space.Now the old bath wasn’t too shabby either. It had good bones. It was good-sized, with vanities for two and a decent sized shower. But, despite its great beginnings, from there it fell short. To start with, the toilet was the first thing you saw when you opened the door. Rather than a shower door, the shower was curtained, which blocked the room’s limited lighting. The floor was light but didn’t have any wow factor. And although the vanities were very pretty, they lacked sufficient counter top or storage.Welcome to the new shower. What a difference a glass door can make. Not only does the bath’s light stream in, but we added recess lights and a window. The shower is bright and energizing. We borrowed space from an adjoining room and created this large shower, with all the bells and whistles our homeowner was looking for.Our super sized shower got super sized glass panels. The frameless door features chrome hinges and handle to compliment the fixtures. For ultimate relaxation, a large rainshower head was installed in the ceiling for a gentle spray. The 12” Rain Shower Head and Arm, Kohler K13694-CPA, is one of the largest showerheads available for the full effect of a rain shower. A long bench lines the rear wall, to sit or to truly lounge. The walls received a lighter tile in a sweeping stone, to keep that open feel but we added contrast on the shower floor with a coco brown mosaic. For a touch of drama, we brought an even darker mosaic up to the walls and installed another decorative mosaic between the rows for a decorative accent border,The shower features lots of storage with a recessed niche encased in the rich creme brulee mosaic, as well as two corner shelves that match the walls. The mosaics are made of small brick shaped glass tiles installed with a staggered joint, a perfect accent to our large rectangular stone tiles, also installed with a staggered joint. We keep the grouting light so the pattern wasn’t overwhelming.We installed our second showerhead on a slide bar for multiple positioning. This handheld functions on the flipside. The Flipside handheld from Kohler offers function with different sprays in one unique showerhead. From a wide spray, a waterfall, pulsing and a mix of many, this handheld spray changes with a simple flip. We installed a diverter for flexibility and separate hot and cold levers for better temperature control.Although lovely, these two vanities were simply not working in this master bath. The small individual vanities had little storage and the vessel bowls took up most of the counter tops. A single outlet was shared and the lighting was minimal. The best thing about this configuration was the space for the trash can.We traded in those two for this one, this very long one. This large vanity from Bertech Bath of made of birch wood with Sable stain, adds depth to the colors of our bath. A light stone mosaic in our favorite brick pattern made for a beautiful backsplash, with Sable mirrors above. To bring all our colors together, we chose Misty Brown granite with a clean pencil edge. Although beautiful in their design, this functional task lighting, Linen Americana from WAC, keeps this half of the bath as light and bright as the shower area.We wanted this vanity to be as custom as the ones we replaced. The raised panel detail of the Villager door and gentle beading on the drawers gave our vanity a furniture feel, especially with the added “feet”. The vanity is full of storage, from the two double door cabinets to the his and hers drawers on each side. Our pulls have a subtle design in chrome, as do our knobs.For ease of cleaning and a lighter contrast, we installed undermount Ladena white sinks from Kolher. The brilliant chrome faucets, also from Kohler, are from the Bancroft series as are the towel bars and other accessories in the bath. We centered multiple outlets in our backsplash wall for easy use by both and look at all that elbow room.We added a half wall for a little privacy. Behind it, the Kohler Cimarron toilet in white with a Cachet seat also from Kohler. We capped that half wall with a piece of the beautiful Misty Brown granite and added storage above with a wall cabinet, also from Bertech, in Sable.What once had good bones, now has great bones. Golden stone tiles, the creme brulee mosaics, the Sable brown vanity and the misty brown granite, throw a warm latte color on the walls and it’s the perfect bath, with a showerhead on the flipside and a one vanity perfect for two.
Photo Credit to RJK Construction, Inc.
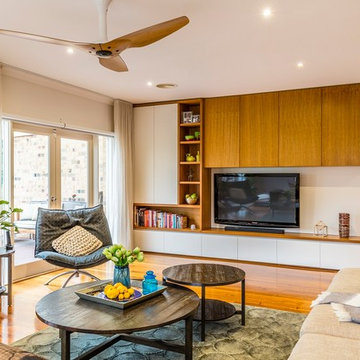
Floor to ceiling entertainment and storage unit fitted between window and doorway. Open section for television and sound bar with cable access to four cupboards below. AV equipment and subwoofer housed in cupboards below with cable management and ventilation throughout. Double drawers to left hand side below top. Two long general storage cupboards and display shelving tower to left hand side above top. Four general storage cupboards stepped back and floating above TV section with adjustable shelves throughout.
Size: 4m wide x 2.7m high x 0.5m deep
Materials: Stained Victorian Ash with 30% clear satin lacquer finish. Painted Dulux White Cloak 1/4 strength with 30% gloss finish.

This amazing kitchen was a total transformation from the original. Windows were removed and added, walls moved back and a total remodel.
The original plain ceiling was changed to a coffered ceiling, the lighting all totally re-arranged, new floors, trim work as well as the new layout.
I designed the kitchen with a horizontal wood grain using a custom door panel design, this is used also in the detailing of the front apron of the soapstone sink. The profile is also picked up on the profile edge of the marble island.
The floor is a combination of a high shine/flat porcelain. The high shine is run around the perimeter and around the island. The Boos chopping board at the working end of the island is set into the marble, sitting on top of a bowed base cabinet. At the other end of the island i pulled in the curve to allow for the glass table to sit over it, the grain on the island follows the flat panel doors. All the upper doors have Blum Aventos lift systems and the chefs pantry has ample storage. Also for storage i used 2 aluminium appliance garages. The glass tile backsplash is a combination of a pencil used vertical and square tiles. Over in the breakfast area we chose a concrete top table with supports that mirror the custom designed open bookcase.
The project is spectacular and the clients are very happy with the end results.
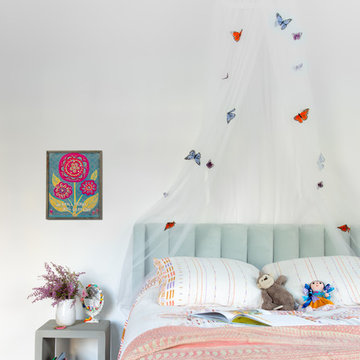
Intentional. Elevated. Artisanal.
With three children under the age of 5, our clients were starting to feel the confines of their Pacific Heights home when the expansive 1902 Italianate across the street went on the market. After learning the home had been recently remodeled, they jumped at the chance to purchase a move-in ready property. We worked with them to infuse the already refined, elegant living areas with subtle edginess and handcrafted details, and also helped them reimagine unused space to delight their little ones.
Elevated furnishings on the main floor complement the home’s existing high ceilings, modern brass bannisters and extensive walnut cabinetry. In the living room, sumptuous emerald upholstery on a velvet side chair balances the deep wood tones of the existing baby grand. Minimally and intentionally accessorized, the room feels formal but still retains a sharp edge—on the walls moody portraiture gets irreverent with a bold paint stroke, and on the the etagere, jagged crystals and metallic sculpture feel rugged and unapologetic. Throughout the main floor handcrafted, textured notes are everywhere—a nubby jute rug underlies inviting sofas in the family room and a half-moon mirror in the living room mixes geometric lines with flax-colored fringe.
On the home’s lower level, we repurposed an unused wine cellar into a well-stocked craft room, with a custom chalkboard, art-display area and thoughtful storage. In the adjoining space, we installed a custom climbing wall and filled the balance of the room with low sofas, plush area rugs, poufs and storage baskets, creating the perfect space for active play or a quiet reading session. The bold colors and playful attitudes apparent in these spaces are echoed upstairs in each of the children’s imaginative bedrooms.
Architect + Developer: McMahon Architects + Studio, Photographer: Suzanna Scott Photography
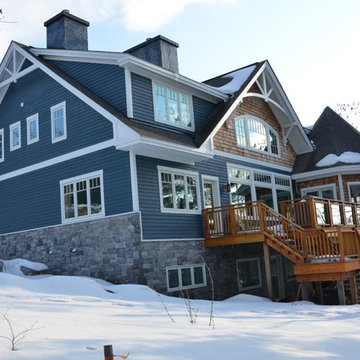
This cottage is on Lake Muskoka in Ontario. The cottage was a custom design project for an busy urban professional family. The cottage sits high on a point of land over looking the lake. The cottage and the deck are visible from the lake but it is the complimentary boathouse that joins the whole project together. The design of the cottage incorporated cedar shakes, natural stone, wood timbers and cedar decking. The cottage features a double height stone fireplace in the central great room. The great room has beamed cathedral ceilings and magnificent clerestory windows. The Cottage has an unprecedented view of beautiful Lake Muskoka.
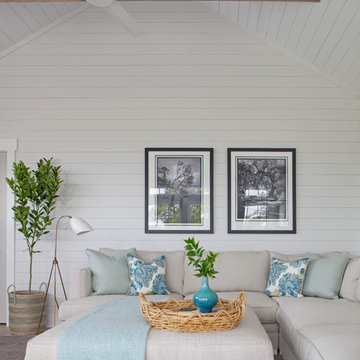
Richard Leo Johnson
Wall Color: Benjamin Moore - White Wisp )C-54
Ceiling & Trim Color: Sherwin Williams - Extra White 7006
Sectional: Best Slipcover Co., Coco Sectional - Summer Dust Fabric
Ottoman: CR Laine, Vixen Ottoman in Giussepe Linen Fabric
Rug: Loloi, Hadley/Hemingway - Stone
Lamp: Circa Lighting
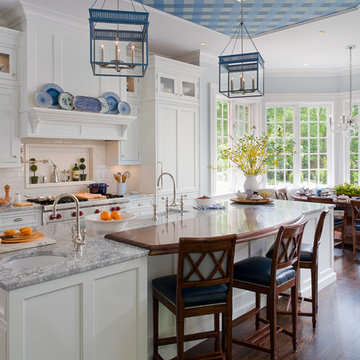
Photography by: Tim Lee
Cabinetry Design and Kitchen layout by: Kitchens by Deane, Inc
General Contractor: Premier Remodeling
Architect: Judith Larsen
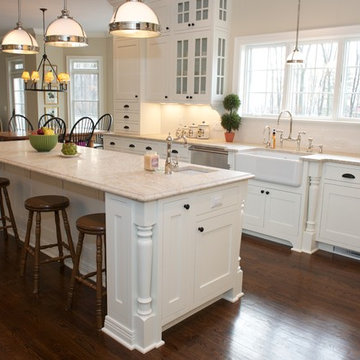
Cabinets designed and produced by East Hill Cabinetry. This is a traditional kitchen with contemporary features. Painted white, shaker style inset cabinetry. Dramatic wood hood. Glass door wall cabinets with wire detail in the desk and wine areas. Stacked style cabinetry. Open shelves feature beadboard. Wine rack. Modern appliances. Island kitchen. All green, environmentally friendly cabinets.
Double Height Ceiling Designs & Ideas
169
