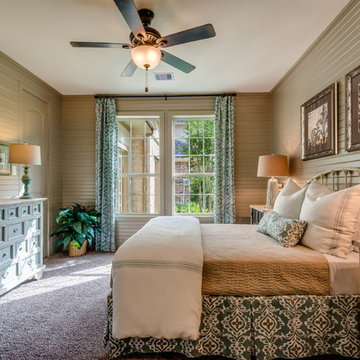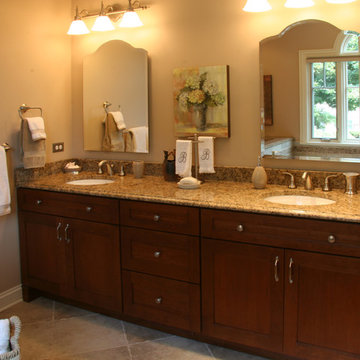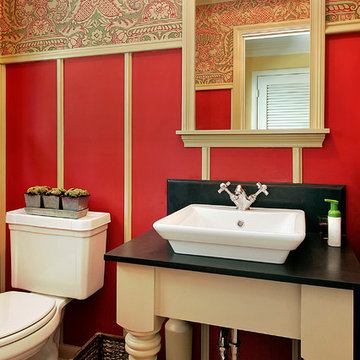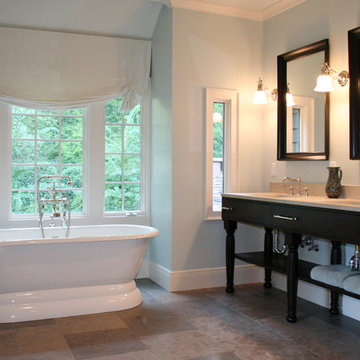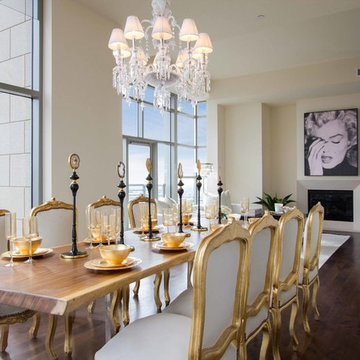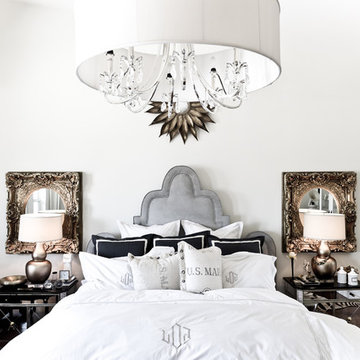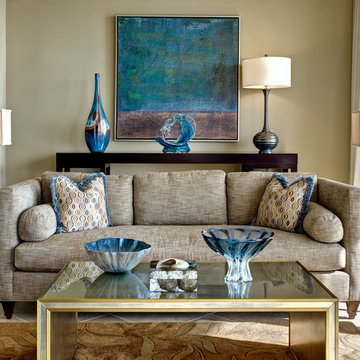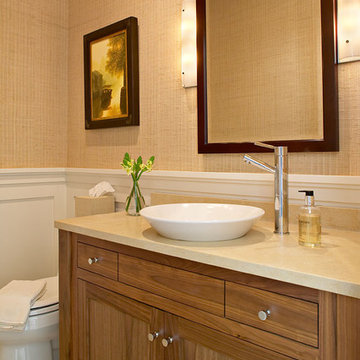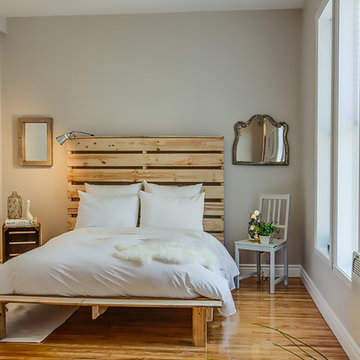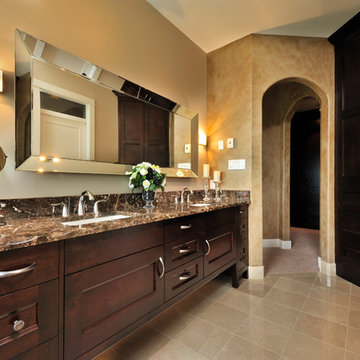Decorative Mirror Frames Designs & Ideas
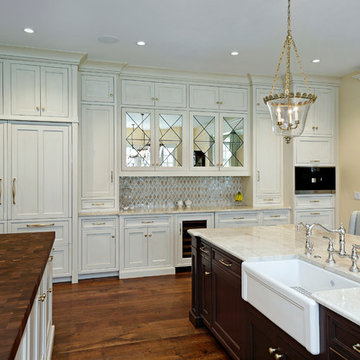
Grand open concept kitchen with (2) islands. Built-in buffet cabinetry includes wine refrigerator and mirrored doors. Hidden behind decorative panels are (2) refrigerator / freezer units. Also visible in the angle is a built-in coffee maker and a dishwasher with a decorative panel. A large farm sink is useful in quick dish rinse off.
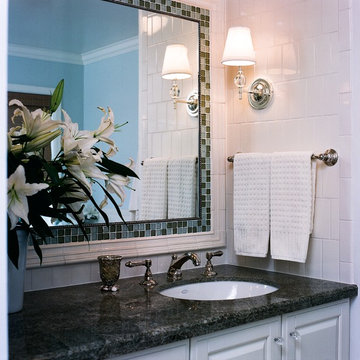
Master Bath "Her" Sink, Mirror framed in Bedford Frame Moulding by Country floors with Oceanside Glass Tile as "matting", honed Costa Esmerelda granite countertops, polished nickel fittings by Kohler, Sconce by Restoration Hardware
Find the right local pro for your project
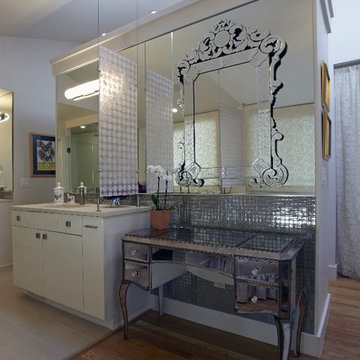
A glass vanity was installed specifically for the homeowner. This unique piece allows for a continued mirror and a place to get ready for the day. The glass tile backsplash continues on this wall to create continuity. Additionally, a decorative mirror adds to the design with style and texture.
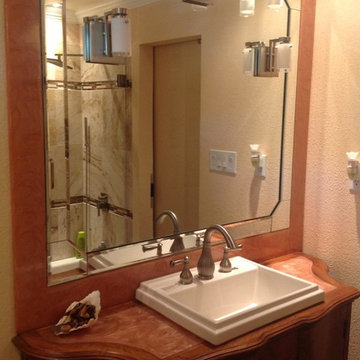
This shows custom bathroom pieces. The countertop pieces were made to fit into an existing traditional cabinet, and the mirror frame matches them. The mirror frame is approximately 5' square. All pieces are hand-made, and are resin with a custom copper swirl pattern embedded.
Designed by Cortney Walker of CKW and Sons
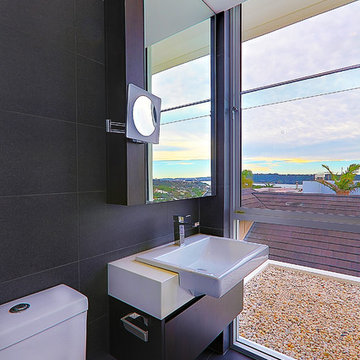
Impala just completed this stunning kitchen! The brief was to design a kitchen with warmth and impressive textures to suit the house which spanned over four levels. The design needed to allow for casual eating in the kitchen, ample preparation and storage areas. Utilitarian bench tops were selected for the preparation zones on the island and adjacent to the cooktop. A thick recycled timber slab was installed for the lowered eating zone and a stunning transparent marble for the splashback and display niche. Joinery was manufactured from timber veneer and polyurethane. Critical to the modern, sleek design was that the kitchen had minimum handles. Two handles were used on the larger doors for the fridge and lift-up cabinet which concealed the microwave. To balance the design, decorative timber panels were installed on the ceiling over the island. As storage was also a priority, a walk in pantry was installed which can be accessed at the far left by pushing a timber veneer panel.
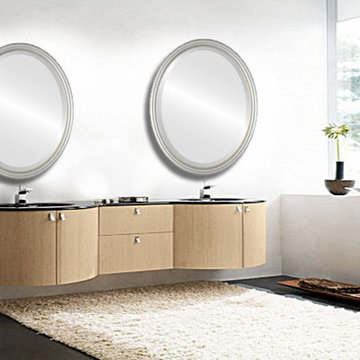
This bathroom features a beautiful, contemporary vanity with two wall beveled wall mirrors in a taupe finish. The frames include small decals on the both the inside and outside lip.
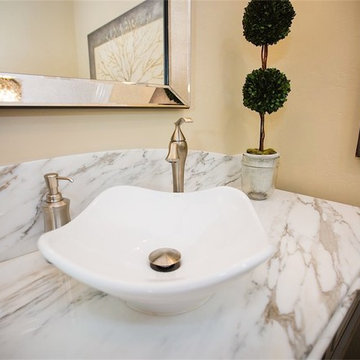
This powder room did not originally existed. One large bathroom was made into two baths - a powder bath in this picture and a Jack & Jill bath. The bathroom features Carrara marbel, Showplace Wood Cabinets, Open shelving, Glass knobs, Decorative mirror, Porcelain tile floors, Soft gold paint, Fluted vessel sink, Brushed nickel fixtures with a Comfort Height Kohler Cimarron toilet. Sconce lighting, Crown molding - Adam Vinson - Photographer Adam Vinson - Photographer Cabinets, open shelving, Glass knobs, decorative mirror, porcelain travertine look tile floors, soft gold paint, fluted vessel sink, and brushed nickel fixtures with a comfort height Kohler Cimmarron toilet. Adam Vinson - Photographer
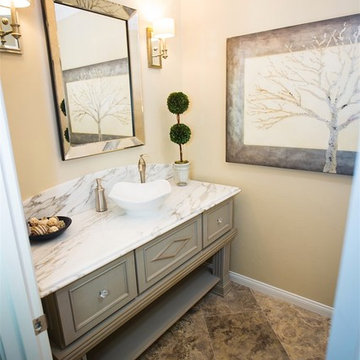
This powder room did not originally existed. One large bathroom was made into two baths - a powder bath in this picture and a Jack & Jill bath. The bathroom features Carrara marbel, Showplace Wood Cabinets, open shelving, Glass knobs, decorative mirror, porcelain travertine look tile floors, soft gold paint, fluted vessel sink, and brushed nickel fixtures with a comfort height Kohler Cimmarron toilet. Cabinets, Open shelving, Glass knobs, Decorative mirror, Porcelain tile floors, Soft gold paint, Fluted vessel sink, Brushed nickel fixtures with a Comfort Height Kohler Cimarron toilet. Sconce lighting, Crown molding - Adam Vinson - Photographer Adam Vinson - Photographer
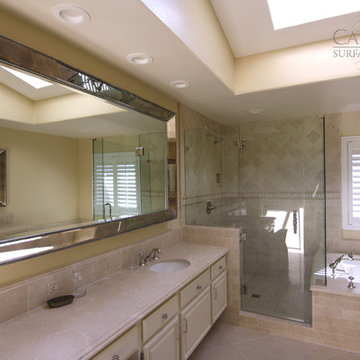
By using the same material throughout we were able to achieve contrast in size and pattern while still maintaing the simplistic design. Crema Marfil marble countertops were the perfect selection for the homeowners refinished cabinetry.
Cabochon Surfaces & Fixtures
Decorative Mirror Frames Designs & Ideas
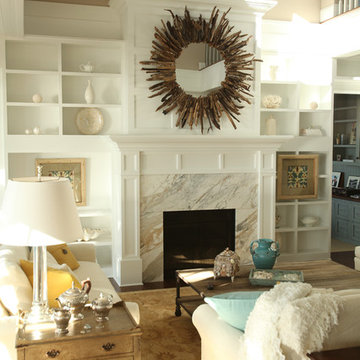
Classy & Eclectic: A unique drift wood mirror centered above a white marble fire place. Clean lines, accented by soft warm woods and a cool contrasting blue.
122
