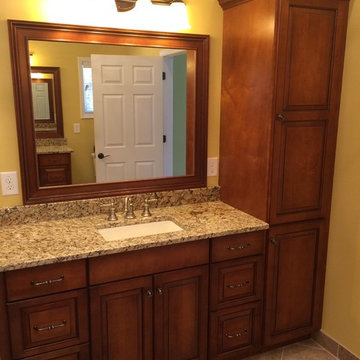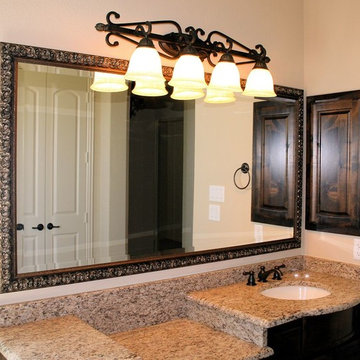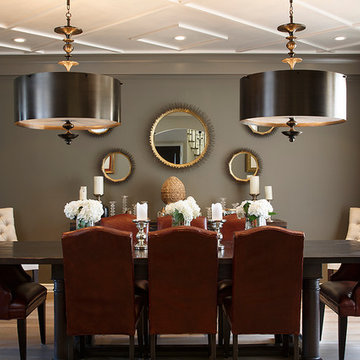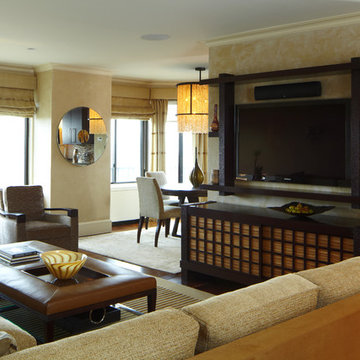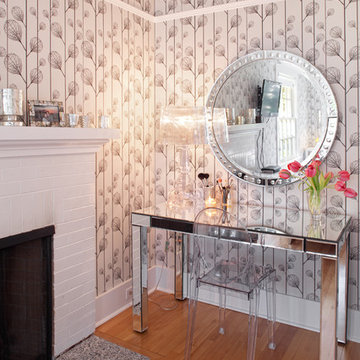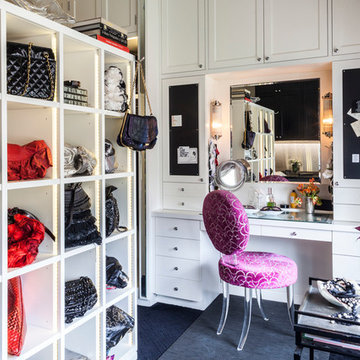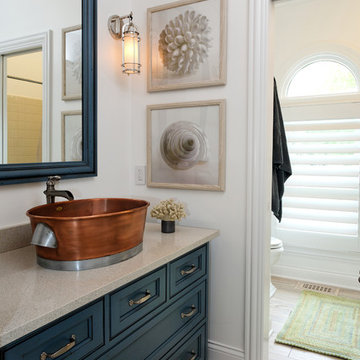Decorative Mirror Frames Designs & Ideas
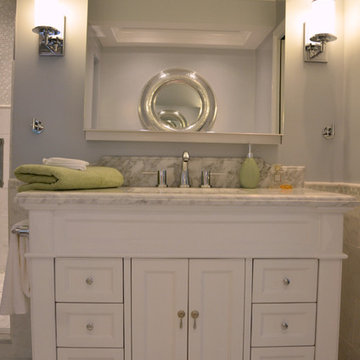
Serenity now…that’s what I thought when I first saw this gorgeous bathroom. You remember that line in the movies, a weary Mom, stressed out, pleading for some serenity. This bath is the answer to her plea. The soft swirling colors, soothing yet interesting. The spaciousness, the crispness of the white fixtures and vanity, those decorative round mirrors and sophisticated lighting. Awwww.
This lovely home featured two baths. One in the hall, mostly for guest and the other adjoining a bedroom. What the home really needed was a workable Master Bath and a hallway Powder Room. So, we borrowed some space from the hall bath, adding to the new Master as a Shower, leaving just enough space for the perfect Powder Room in the hall. The existing bedroom bath space gave us plenty of room for a relaxing tub, a semi-private alcove for the toilet and a luxurious vanity with counter space.And what a vanity it is. Our homeowners fell in love and pre-purchased it for the bath. The 48″ Elizabeth Solid wood vanity features an Italian Carrara Marble counter top with a undermount rectangular white sink. The faucet is a Neo wide-spread in crisp, clean chrome. Chrome knobs adorn the drawers will decorative pulls grace the doors. The vanity is truly furniture, with layers of moldings and decorative feet. The Carrara Marble backsplash has an angular curve, for distinctive style. All of this is illuminated by the simple yet elegant wall sconces. Frosted glass and brilliant chrome reflect a softened white light.Semi private. The alcove offers a little privacy while not being claustrophobic. What you don’t see, until you look up, is the ceiling. It’s all the special details that make this bathroom over the top. A swirl of color surrounds the area with a marble wainscot with accent tiles, with just a hint of a textured wall peeking through. But the ceiling, that’s unique. We installed a decorative and molding detailed tray ceiling around a simple recessed light.
Here’s my awww moment, the tub. In the picture of the alcove ceiling did you notice the tub area peaking through? We took that same tray ceiling feature and added it to the bathtub area as well. The small pass through to the rest of the bath keeps the space feeling open while drawing the eye upward. Note that the detailed molding in the tray ceiling are repeated with the crown molding, all around the bath. Surrounded with the beauty of marble and featuring a water fall spout, this tub is inviting and relaxing. The deep bathtub welcomes you with arm and head rests for even greater relaxation. For a dramatic accent, the glamorous silver round mirror.For the extra wow factor, we got jets. Whirlpool jets make this bathing experience relaxing and healing, all at the same time. Light the candles, a glass of wine, it’s every woman’s dream. Most men’s too, although they might not admit it. See that peak of marble mosaic? The natural stone tiling this is bath is spectacular. Our “area rug” feature was created using a border of Pietra Art Bliss 5/8″ x 5/8″ Glass Blend in “Norwegian Ice” with an insert of Stone Partnership Basket Weave in Bianco Carrara with a Bardiglio Dot. The area is set into a floor of Stone Partnership 12″ x 12″ floor tile of “Bianco Carrara”.
The “area rug” and Bianco Carrara leads you to the new shower area, and what a shower it is. A clean, clear glass, frameless shower door with chrome trim welcomes you to the spa colored shower. For ease of use three towel bars and a hook hold your towels in place until you need them. Below the wainscot trim, the walls continue the swirling natural stone of 9″ x 18″ Florida Tile with a finishing Pencil of N.B.S. Pencil Liner, Marble 7 Avalone. Above the pencil, the Pietra Art Bliss 5/8″ x 5/8″ Glass Blend in “Norwegian Ice”. We have two shower heads. One for a soothing rainshower effect and the second is a handheld with slide bar for multiple positioning and spray.For attractive storage, and why shouldn’t storage be attractive, we installed a large niche. We took the Pietra Art Bliss 5/8″ x 5/8″ Glass Blend in “Norwegian Ice” mosaic into our niche and framed it with the Marble 7 Avalone pencil.A door is just a door, unless it’s a pocket door. With crown moldings and tray ceilings, we had to go the extra mile and put in a raised panel pocket door. No more worrying about hitting the tub or vanity with the swing of a door. We have all our controls for the heated floor systems in the shower and main floor located by the door. The bath flows from area to area and maintains it’s beauty with the help of the wainscoting. The height runs around all the walls, including the bath tub area, no small backsplash would do here. A top a cut row of our Bianco Carrara flooring we installed 9″ x 18″ Florida Tile all around in a horizontal brick pattern with staggered joints and was topped with two rows of Pietra Art Bliss 5/8″ x 5/8″ Glass Blend in “Norwegian Ice” mosaics and finished with the Pencil from N.B.S., Marble 7 Avalone. And a subtle but intriguing feature, the painted brick wall. We could have covered it with drywall, but we let that touch of texture peek through a couple of coats of paint. The finished affect, perfect.
Photo Credit by RJK Construciton, Inc.
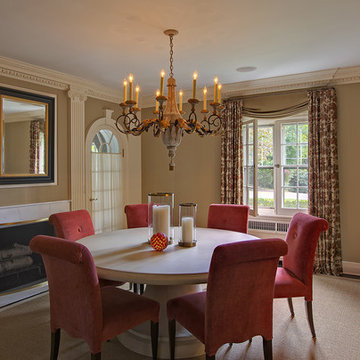
Elegant eclectic dining room. Interior decoration by Barbara Feinstein, B Fein Interior Design. Artistic Frame chairs upholstered in Brunschwig chenille. Table from Artifacts International and chandelier from Niermann Weeks.

Modern bathroom remodels, with floating vanity and built-in tub. Porcelain concrete looking tiles and LED lighted mirror.
HEX tiles on the floors.
Find the right local pro for your project
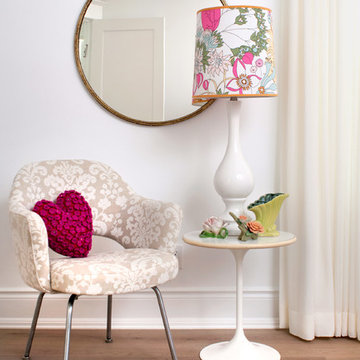
Photography by Stephani Buchman
www.buchmanphoto.com
Interior Design by Shirley Meilesels Of MHouse Inc.
www.mhousinc.com
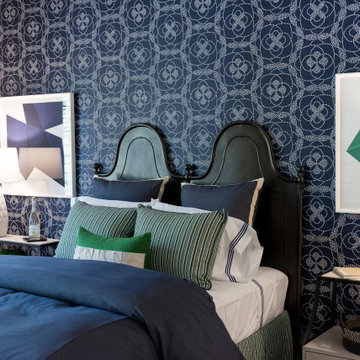
Our Indianapolis studio gave this home an elegant, sophisticated look with sleek, edgy lighting, modern furniture, metal accents, tasteful art, and printed, textured wallpaper and accessories.
Builder: Old Town Design Group
Photographer - Sarah Shields
---
Project completed by Wendy Langston's Everything Home interior design firm, which serves Carmel, Zionsville, Fishers, Westfield, Noblesville, and Indianapolis.
For more about Everything Home, click here: https://everythinghomedesigns.com/
To learn more about this project, click here:
https://everythinghomedesigns.com/portfolio/midwest-luxury-living/
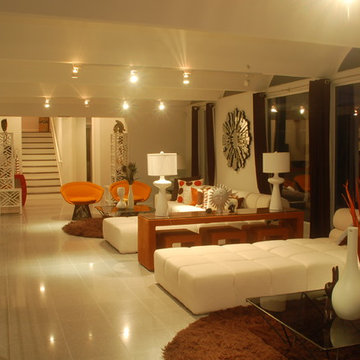
The key goal in developing the design for the renovation of this existing 50-year-old residence was to provide a livable house, which would frame and accentuate the owner’s extensive collection of Mid-century modern furnishings and art while blending its existing character into a modern 21st century version of the style. The kitchen was artfully collaborated on with the home's owner, who is the owner and chef of one of Austin's premiere restaurants. Extensive living areas were recouped and added to from the home's original design. The master suite was taken to the second floor and wrapped in glass to take advantage of the coveted Texas Hill Country vistas. Approximately seventy percent of the original home was kept, replacing only the small existing kitchen and master bedroom. Material selections were chosen based on sustainable criteria to make this remodel a "green" gem as well as a museum of modern furniture.
Photography by Adam Steiner

Photographer: Paul Craig
This master bathroom is covered in a beautiful marble tile system that has flecks of gold and silver in the veins. The panelling is in a soft off-white farrow and ball colour. The built in vanity unit and bath have marble countertops with a sleek and sophisticated edge detail. The vanity unit doors have a panel detail of their own with a bevelled mirror panel fitted into the internals. The crystal door knobs of this add another element to the polished chrome taps, towels radiator and shower valves.
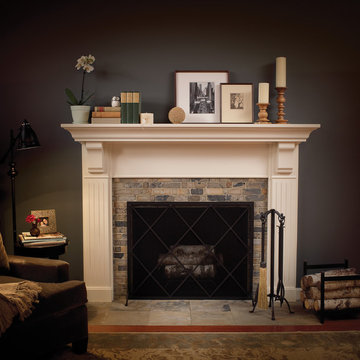
Carved corbels are the defining architectural element for this fireplace mantel from Dura Supreme Cabinetry. With its crisp, white paint and simple design, this mantel fits right in with its cottage surroundings. Dura Supreme’s fireplace mantels can be selected with a variety of woods and finishes to create the look that’s just right for your home.
Request a FREE Brochure:
http://www.durasupreme.com/request-brochure
Find a dealer near you today:
http://www.durasupreme.com/dealer-locator
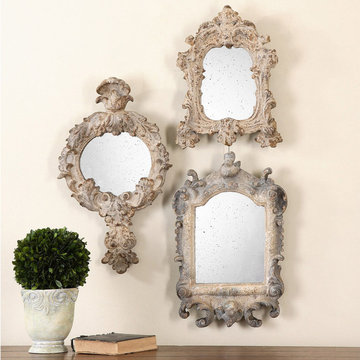
Uttermost Rustic Artifacts Reflection Mirror - Set of 3
This assortment features frames with a burnished gray finish with rust accents, aged ivory details and antiqued mirrors.
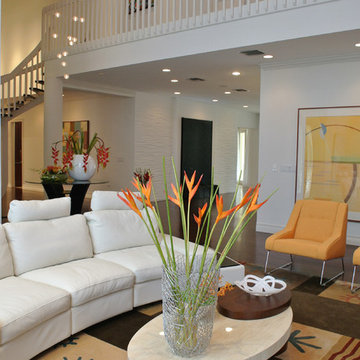
J Design Group
The Interior Design of your Living and Family room is a very important part of your home dream project.
There are many ways to bring a small or large Living and Family room space to one of the most pleasant and beautiful important areas in your daily life.
You can go over some of our award winner Living and Family room pictures and see all different projects created with most exclusive products available today.
Your friendly Interior design firm in Miami at your service.
Contemporary - Modern Interior designs.
Top Interior Design Firm in Miami – Coral Gables.
Bathroom,
Bathrooms,
House Interior Designer,
House Interior Designers,
Home Interior Designer,
Home Interior Designers,
Residential Interior Designer,
Residential Interior Designers,
Modern Interior Designers,
Miami Beach Designers,
Best Miami Interior Designers,
Miami Beach Interiors,
Luxurious Design in Miami,
Top designers,
Deco Miami,
Luxury interiors,
Miami modern,
Interior Designer Miami,
Contemporary Interior Designers,
Coco Plum Interior Designers,
Miami Interior Designer,
Sunny Isles Interior Designers,
Pinecrest Interior Designers,
Interior Designers Miami,
J Design Group interiors,
South Florida designers,
Best Miami Designers,
Miami interiors,
Miami décor,
Miami Beach Luxury Interiors,
Miami Interior Design,
Miami Interior Design Firms,
Beach front,
Top Interior Designers,
top décor,
Top Miami Decorators,
Miami luxury condos,
Top Miami Interior Decorators,
Top Miami Interior Designers,
Modern Designers in Miami,
modern interiors,
Modern,
Pent house design,
white interiors,
Miami, South Miami, Miami Beach, South Beach, Williams Island, Sunny Isles, Surfside, Fisher Island, Aventura, Brickell, Brickell Key, Key Biscayne, Coral Gables, CocoPlum, Coconut Grove, Pinecrest, Miami Design District, Golden Beach, Downtown Miami, Miami Interior Designers, Miami Interior Designer, Interior Designers Miami, Modern Interior Designers, Modern Interior Designer, Modern interior decorators, Contemporary Interior Designers, Interior decorators, Interior decorator, Interior designer, Interior designers, Luxury, modern, best, unique, real estate, decor
J Design Group – Miami Interior Design Firm – Modern – Contemporary Interior Designer Miami - Interior Designers in Miami
Contact us: (305) 444-4611
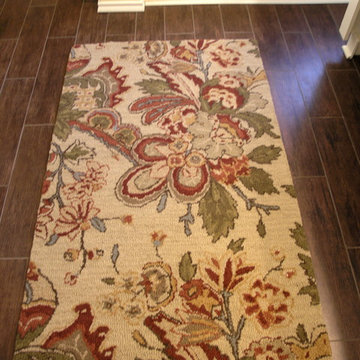
We laid new tile floor that looks like wood, painted the cabinets and walls, changed out to bamboo shades, framed out the mirror and new decorating pieces.
Decorative Mirror Frames Designs & Ideas
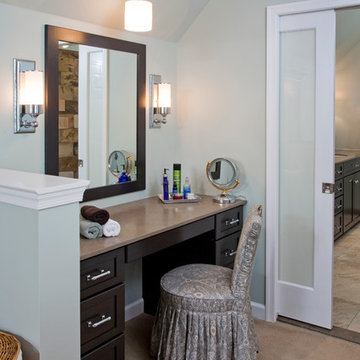
This master bath offers a place in which to escape from the everyday. The Whirlpool tub and the open, spa shower provide relaxation and create a private retreat. The shower features Island Stone pebbles on the floor and in the decorative border and naturally clefted slate tile on the walls. At the far edge of the shower, a hotel shelf with hanger and hook options provides a great and dry way to store towels. The Whirlpool tub features Kohler Pinstripe Collection fixtures, and the tub deck is topped with Pietra Cardosa limestone and covered in the same slate tile that is used on the shower walls. The "his and hers" vanity features cherry, shaker style cabinetry with espresso finish and and a Pietra Cardosa limestone countertop with elevated rear wall and continuous shelf. The new makeup area outside the master bath was custom built from coordinating espresso finished, cherry cabinetry. A newly added, frosted glass pocket door allows light to penetrate into both spaces. The natural materials and neutral colors used throughout the space provide this master bath with a calming atmosphere.
120

