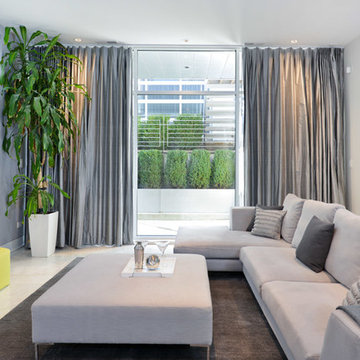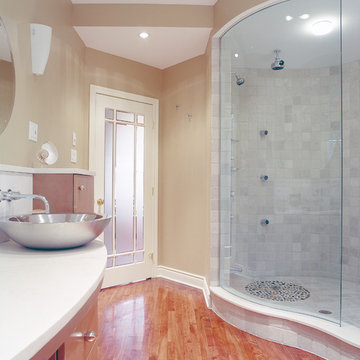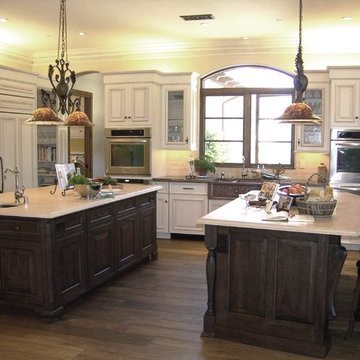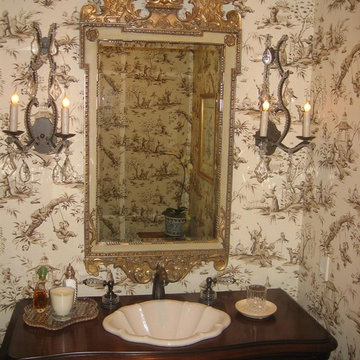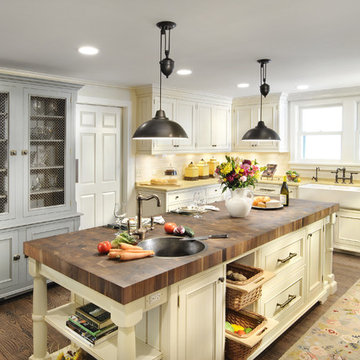Curved Roof Designs & Ideas
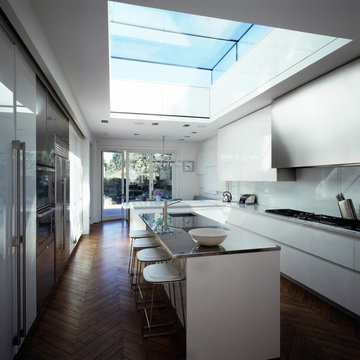
The works involved the complete refurbishment of a 1920's red brick and hanging tile detached house within a conservation area in Hampstead. The house had been in single occupation for many years, and had been extended in a 70's style not in keeping with either our clients new functional requirements or the orginal logic of the house. The client sought to subtly mix of the aesthetic of the orginal Arts and Crafts style with their passion for 1930/40's French deco and the practicality of a modern home. The existing footprint at ground floor but the more shoddy extensions were shorn and the orginal walls were tweaked to provide a better flow and circulation. The later and less durable alterations in the upper floors were completely removed as well as a dilapidated wooden pool house and crazy paving landscape of a similar era to the internal alterations were completely remodeled. The project exemplifies our approach of undertaking all aspects of the design, including the designed aspect of the design from the table linen to the architectural design and the landscape work.
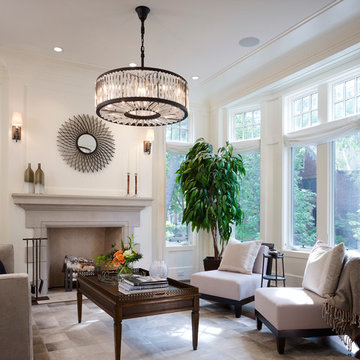
This unique city-home is designed with a center entry, flanked by formal living and dining rooms on either side. An expansive gourmet kitchen / great room spans the rear of the main floor, opening onto a terraced outdoor space comprised of more than 700SF.
The home also boasts an open, four-story staircase flooded with natural, southern light, as well as a lower level family room, four bedrooms (including two en-suite) on the second floor, and an additional two bedrooms and study on the third floor. A spacious, 500SF roof deck is accessible from the top of the staircase, providing additional outdoor space for play and entertainment.
Due to the location and shape of the site, there is a 2-car, heated garage under the house, providing direct entry from the garage into the lower level mudroom. Two additional off-street parking spots are also provided in the covered driveway leading to the garage.
Designed with family living in mind, the home has also been designed for entertaining and to embrace life's creature comforts. Pre-wired with HD Video, Audio and comprehensive low-voltage services, the home is able to accommodate and distribute any low voltage services requested by the homeowner.
This home was pre-sold during construction.
Steve Hall, Hedrich Blessing
Find the right local pro for your project
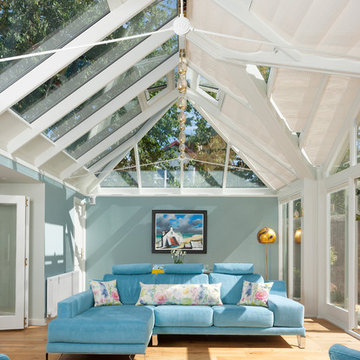
A stunning hipped roof bespoke timber conservatory with projecting peaks on two elevations. Designed and installed by Mozolowski & Murray. Bifolding doors connect the house to the new conservatory. Finished externally in Dusty Grey and White internal. Soft blue walls completed with a blue corner sofa suite make this a tranquil space to relax in.

While the majority of APD designs are created to meet the specific and unique needs of the client, this whole home remodel was completed in partnership with Black Sheep Construction as a high end house flip. From space planning to cabinet design, finishes to fixtures, appliances to plumbing, cabinet finish to hardware, paint to stone, siding to roofing; Amy created a design plan within the contractor’s remodel budget focusing on the details that would be important to the future home owner. What was a single story house that had fallen out of repair became a stunning Pacific Northwest modern lodge nestled in the woods!

A modern kitchen design, flooded with natural light from the sky lights above and the asymmetric glazing. With everything considered including where the clients would keep their cook books and photos.

camilleriparismode projects and design team were approached by the young owners of a 1920s sliema townhouse who wished to transform the un-converted property into their new family home.
the design team created a new set of plans which involved demolishing a dividing wall between the 2 front rooms, resulting in a larger living area and family room enjoying natural light through 2 maltese balconies.
the juxtaposition of old and new, traditional and modern, rough and smooth is the design element that links all the areas of the house. the seamless micro cement floor in a warm taupe/concrete hue, connects the living room with the kitchen and the dining room, contrasting with the classic decor elements throughout the rest of the space that recall the architectural features of the house.
this beautiful property enjoys another 2 bedrooms for the couple’s children, as well as a roof garden for entertaining family and friends. the house’s classic townhouse feel together with camilleriparismode projects and design team’s careful maximisation of the internal spaces, have truly made it the perfect family home.
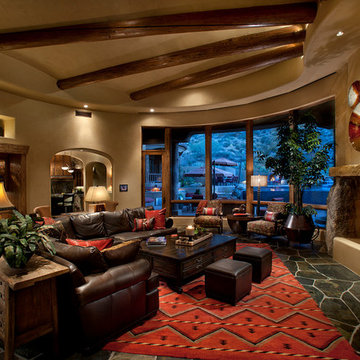
Design by Tom Mooney at Mooney Design Group, Inc. For more designs visit MooneyDesignGroup.com

Amos Goldreich Architecture has completed an asymmetric brick extension that celebrates light and modern life for a young family in North London. The new layout gives the family distinct kitchen, dining and relaxation zones, and views to the large rear garden from numerous angles within the home.
The owners wanted to update the property in a way that would maximise the available space and reconnect different areas while leaving them clearly defined. Rather than building the common, open box extension, Amos Goldreich Architecture created distinctly separate yet connected spaces both externally and internally using an asymmetric form united by pale white bricks.
Previously the rear plan of the house was divided into a kitchen, dining room and conservatory. The kitchen and dining room were very dark; the kitchen was incredibly narrow and the late 90’s UPVC conservatory was thermally inefficient. Bringing in natural light and creating views into the garden where the clients’ children often spend time playing were both important elements of the brief. Amos Goldreich Architecture designed a large X by X metre box window in the centre of the sitting room that offers views from both the sitting area and dining table, meaning the clients can keep an eye on the children while working or relaxing.
Amos Goldreich Architecture enlivened and lightened the home by working with materials that encourage the diffusion of light throughout the spaces. Exposed timber rafters create a clever shelving screen, functioning both as open storage and a permeable room divider to maintain the connection between the sitting area and kitchen. A deep blue kitchen with plywood handle detailing creates balance and contrast against the light tones of the pale timber and white walls.
The new extension is clad in white bricks which help to bounce light around the new interiors, emphasise the freshness and newness, and create a clear, distinct separation from the existing part of the late Victorian semi-detached London home. Brick continues to make an impact in the patio area where Amos Goldreich Architecture chose to use Stone Grey brick pavers for their muted tones and durability. A sedum roof spans the entire extension giving a beautiful view from the first floor bedrooms. The sedum roof also acts to encourage biodiversity and collect rainwater.
Continues
Amos Goldreich, Director of Amos Goldreich Architecture says:
“The Framework House was a fantastic project to work on with our clients. We thought carefully about the space planning to ensure we met the brief for distinct zones, while also keeping a connection to the outdoors and others in the space.
“The materials of the project also had to marry with the new plan. We chose to keep the interiors fresh, calm, and clean so our clients could adapt their future interior design choices easily without the need to renovate the space again.”
Clients, Tom and Jennifer Allen say:
“I couldn’t have envisioned having a space like this. It has completely changed the way we live as a family for the better. We are more connected, yet also have our own spaces to work, eat, play, learn and relax.”
“The extension has had an impact on the entire house. When our son looks out of his window on the first floor, he sees a beautiful planted roof that merges with the garden.”
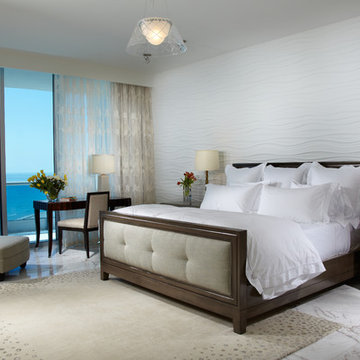
J Design Group
The Interior Design of your Bedroom is a very important part of your home dream project.
There are many ways to bring a small or large Bedroom space to one of the most pleasant and beautiful important areas in your daily life.
You can go over some of our award winner Bedroom pictures and see all different projects created with most exclusive products available today.
Your friendly Interior design firm in Miami at your service.
Contemporary - Modern Interior designs.
Top Interior Design Firm in Miami – Coral Gables.
Bedroom,
Bedrooms,
Bed,
Queen bed,
King Bed,
Single bed,
House Interior Designer,
House Interior Designers,
Home Interior Designer,
Home Interior Designers,
Residential Interior Designer,
Residential Interior Designers,
Modern Interior Designers,
Miami Beach Designers,
Best Miami Interior Designers,
Miami Beach Interiors,
Luxurious Design in Miami,
Top designers,
Deco Miami,
Luxury interiors,
Miami modern,
Interior Designer Miami,
Contemporary Interior Designers,
Coco Plum Interior Designers,
Miami Interior Designer,
Sunny Isles Interior Designers,
Pinecrest Interior Designers,
Interior Designers Miami,
J Design Group interiors,
South Florida designers,
Best Miami Designers,
Miami interiors,
Miami décor,
Miami Beach Luxury Interiors,
Miami Interior Design,
Miami Interior Design Firms,
Beach front,
Top Interior Designers,
top décor,
Top Miami Decorators,
Miami luxury condos,
Top Miami Interior Decorators,
Top Miami Interior Designers,
Modern Designers in Miami,
modern interiors,
Modern,
Pent house design,
white interiors,
Miami, South Miami, Miami Beach, South Beach, Williams Island, Sunny Isles, Surfside, Fisher Island, Aventura, Brickell, Brickell Key, Key Biscayne, Coral Gables, CocoPlum, Coconut Grove, Pinecrest, Miami Design District, Golden Beach, Downtown Miami, Miami Interior Designers, Miami Interior Designer, Interior Designers Miami, Modern Interior Designers, Modern Interior Designer, Modern interior decorators, Contemporary Interior Designers, Interior decorators, Interior decorator, Interior designer, Interior designers, Luxury, modern, best, unique, real estate, decor
J Design Group – Miami Interior Design Firm – Modern – Contemporary
Contact us: (305) 444-4611
www.JDesignGroup.com

Bubbles BathroomsEvery detail of the bathroom layout has been carefully considered, with the spa positioned for easy viewing of the television and the toilet area which encompasses a toilet and bidet, hidden out of sight behind a unique feature wall. Super luxury bathroom. Designed & built by http://bubblesbathrooms.com.au/
Bubbles Bathrooms - Timeless Luxury Bathroom
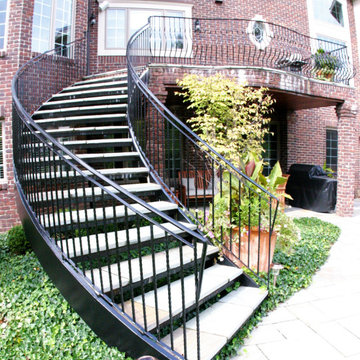
No other home will be quite like this one. The curved steel staircase instantly adds a powerful focal point to the home. Unlike a builder-grade straight, L-shaped, or U-shaped wooden staircase, curved metal stairs flow with grace, spanning the distance with ease. The copper roof and window accents (also installed by Great Lakes Metal Fabrication) provide a luxurious touch. The design adds an old world charm that meshes with the tumbled brick exterior and traditional wrought iron belly rail.
Enjoy more of our work at www.glmetalfab.com.
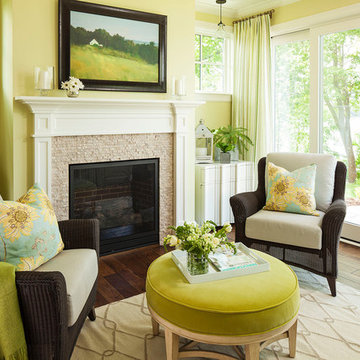
Interior Design by Martha O'Hara Interiors
Built by Stonewood, LLC
Photography by Troy Thies
Photo Styling by Shannon Gale
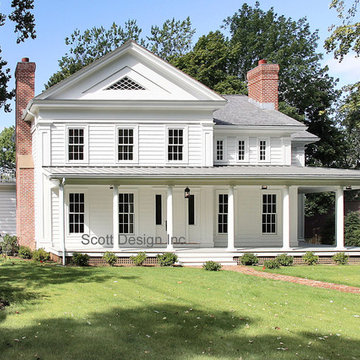
Classic Greek Revival elements...pediment, entablature, wide corner boards and window trim, deep overhangs. We used the chimney bricks from the original 1850 home for the front walkway and all field stone from the property for foundation and retaining walls.
Photo from Engel-Voelkers
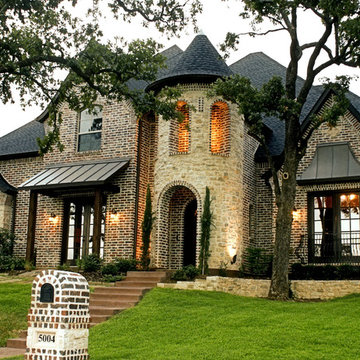
Traditional Old English home in the Highland Oaks community of Highland Village. Note the functional french doors, balcony, shed roof and design of home to accomodate existing trees. Photo by Bryan Hutchinson
Curved Roof Designs & Ideas
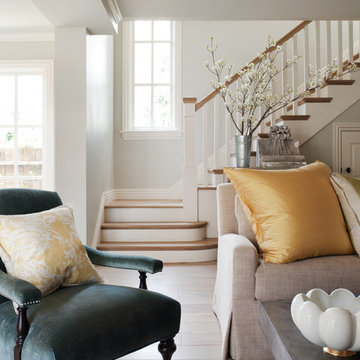
Residential Design by Heydt Designs, Interior Design by Benjamin Dhong Interiors, Construction by Kearney & O'Banion, Photography by David Duncan Livingston
152
