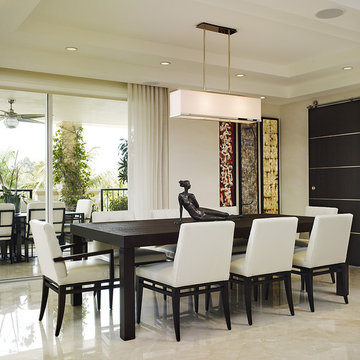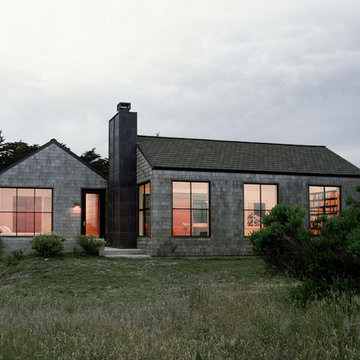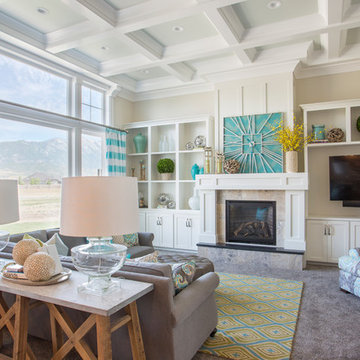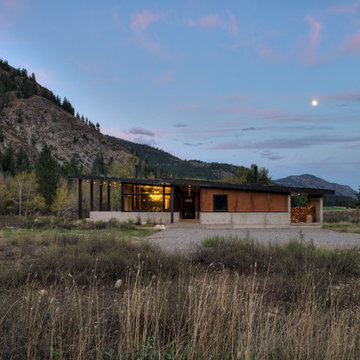Curved Roof Designs & Ideas
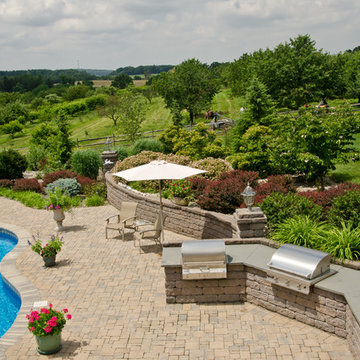
Hively Landscapes http://www.hivelylandscapes.com/
Project Entry: Residence on Fairfax
Category: Residential $60,000 & Over
Award Level: Bronze
Project Description:
Our clients, Lisa and Mark, approached us to design and install an outdoor living area at their residence. Their criteria were simple: they wished to install a pool and a partially shaded entertaining area, while eliminating the blacktopped parking area behind their residence. They emphasized the importance of preserving the view of the surrounding countryside from their second story windows and deck. They wished the project to be a good value - modest in cost, and not extravagant
Lisa has an appreciation for gardening and wanted to care for her landscape on her own, but has limited time. The only request of Mark was a simple cooking area with both a charcoal and a gas grill, and a preparation counter. We suggested a few additional objectives: to create a secure yet dramatic and inviting entrance to the new living area, and to introduce the client to the benefits of creative landscape lighting.
A challenge on this property, as on most projects, was to manage the additional stormwater resulting from the impervious paved areas as well as an addition to the home. Wherever possible, the new paving was sloped towards planting areas or lawn areas for natural infiltration. Where necessary, the paving was gently sloped to several floor drains. These drains, along with downspouts, were plumbed to a properly sized infiltration pit. Existing grades were carefully considered and modified as necessary. Another challenge was working around existing sanitary sewer lines, and leaving existing cleanouts accessible yet disguised within the planting areas.
The project was designed around an existing water well, which had been abandoned years prior when the residence was connected to public water service. We recommended reactivating the well for landscape use This source was used to supply an outdoor hydrant and a drip irrigation system, which we designed and placed throughout the plantings.
While the material choices for the segmental retaining wall and paving were conservative, we used design tricks to add interest. An area rug was created in the pergola area by utilizing a man-made flagstone material with a paver border. Columns with lanterns enhance the retaining wall. The client desired to not see plastic coping or concrete around the pool. We recommended a bullnose paver pool coping. This was installed by one of our own hardscaping crews, using colored mortar. Challenging curves and corners called for precise cuts in the coping and in the paving.
A special feature of the new entrance is the gate, which we designed from stock components and had built at a local shop. Dogwood castings and a plasma-cut steel wildlife scene acknowledge Lisa and Mark's love of gardening and wildlife. All other components are aluminum (with recycled content), and the finished product was powder coated for durability. The flying birds were added to the wildlife scene in the shop to satisfy zoning requirements for maximum opening size. Repetition of the block columns and lanterns completes a very secure yet inviting entrance.
Aluminum picket fencing was used in visible areas and to complement the gate. The rear and sides of the property received black wire mesh on the existing split rail fence, which was economical and satisfies security needs while blending into the rural surroundings.
We designed a landscape planting that would result in color throughout the seasons and create a sense of enclosure without detracting from the desirable views. A large maple was relocated to another location on the property, and a pin oak was protected and preserved. The garden areas adjacent to the pool paving received weed control fabric and gravel, which keeps maintenance low and keeps the paving clean. Lisa has had to do very little pruning, weeding, or watering, and spends most of her gardening effort in planting colorful container gardens. Our clients greatly appreciate the birds and butterflies that have been attracted to the property.
During the initial installation, footers for a future shade structure were precisely installed, inspected, and paved over. A custom-manufactured PVC pergola with retractable canopies and roll-down blinds was placed the following season.
We recommended and installed a variety of landscape lighting, including lanterns on the columns and on the house (installed by others), and low voltage pathway lights. Low voltage rope lighting concealed in the rafters of the pergola produces a warm glow.
We are proud of achieving all of the client's goals as well as several goals that we introduced to them_ We have received many compliments, and have worked with Mark and Lisa on several additional projects.
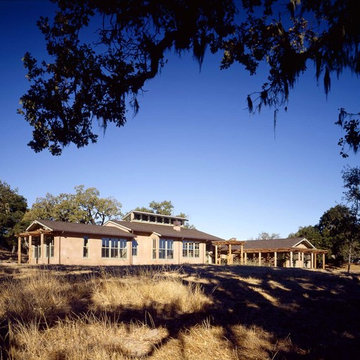
Entry side view. One story ranch style house with clerestory light and air monitor in the center. Cathy Schwabe Architecture. Landscape design by Joni Janecki. Photograph by David Wakely
Find the right local pro for your project
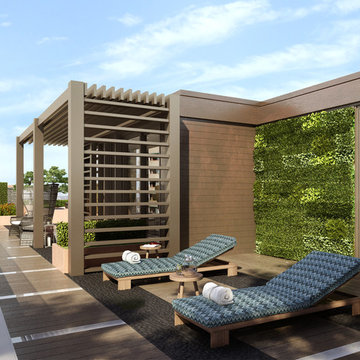
Chelsea Creek is the pinnacle of sophisticated living, these penthouse collection gardens, featuring stunning contemporary exteriors are London’s most elegant new dockside development, by St George Central London, they are due to be built in Autumn 2014
Following on from the success of her stunning contemporary Rooftop Garden at RHS Chelsea Flower Show 2012, Patricia Fox was commissioned by St George to design a series of rooftop gardens for their Penthouse Collection in London. Working alongside Tara Bernerd who has designed the interiors, and Broadway Malyon Architects, Patricia and her team have designed a series of London rooftop gardens, which although individually unique, have an underlying design thread, which runs throughout the whole series, providing a unified scheme across the development.
Inspiration was taken from both the architecture of the building, and from the interiors, and Aralia working as Landscape Architects developed a series of Mood Boards depicting materials, features, art and planting. This groundbreaking series of London rooftop gardens embraces the very latest in garden design, encompassing quality natural materials such as corten steel, granite and shot blasted glass, whilst introducing contemporary state of the art outdoor kitchens, outdoor fireplaces, water features and green walls. Garden Art also has a key focus within these London gardens, with the introduction of specially commissioned pieces for stone sculptures and unique glass art. The linear hard landscape design, with fluid rivers of under lit glass, relate beautifully to the linearity of the canals below.
The design for the soft landscaping schemes were challenging – the gardens needed to be relatively low maintenance, they needed to stand up to the harsh environment of a London rooftop location, whilst also still providing seasonality and all year interest. The planting scheme is linear, and highly contemporary in nature, evergreen planting provides all year structure and form, with warm rusts and burnt orange flower head’s providing a splash of seasonal colour, complementary to the features throughout.
Finally, an exquisite lighting scheme has been designed by Lighting IQ to define and enhance the rooftop spaces, and to provide beautiful night time lighting which provides the perfect ambiance for entertaining and relaxing in.
Aralia worked as Landscape Architects working within a multi-disciplinary consultant team which included Architects, Structural Engineers, Cost Consultants and a range of sub-contractors.
Copyright St George Plc

DRM Design Group provided Landscape Architecture services for a Local Austin, Texas residence. We worked closely with Redbud Custom Homes and Tim Brown Architecture to create a custom low maintenance- low water use contemporary landscape design. This Eco friendly design has a simple and crisp look with great contrasting colors that really accentuate the existing trees.
www.redbudaustin.com
www.timbrownarch.com
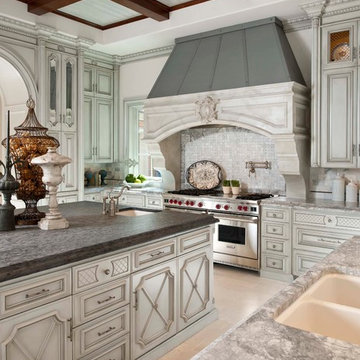
Designer: Tracy Rasor, Allied ASID
Design Firm: Dallas Design Group, Interiors
Photography: Dan Piassick
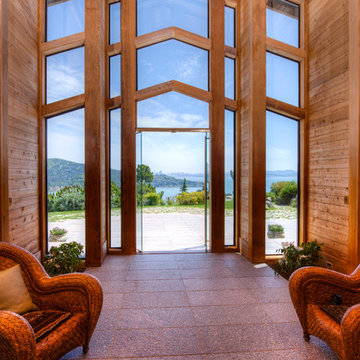
This dramatic contemporary residence features extraordinary design with magnificent views of Angel Island, the Golden Gate Bridge, and the ever changing San Francisco Bay. The amazing great room has soaring 36 foot ceilings, a Carnelian granite cascading waterfall flanked by stairways on each side, and an unique patterned sky roof of redwood and cedar. The 57 foyer windows and glass double doors are specifically designed to frame the world class views. Designed by world-renowned architect Angela Danadjieva as her personal residence, this unique architectural masterpiece features intricate woodwork and innovative environmental construction standards offering an ecological sanctuary with the natural granite flooring and planters and a 10 ft. indoor waterfall. The fluctuating light filtering through the sculptured redwood ceilings creates a reflective and varying ambiance. Other features include a reinforced concrete structure, multi-layered slate roof, a natural garden with granite and stone patio leading to a lawn overlooking the San Francisco Bay. Completing the home is a spacious master suite with a granite bath, an office / second bedroom featuring a granite bath, a third guest bedroom suite and a den / 4th bedroom with bath. Other features include an electronic controlled gate with a stone driveway to the two car garage and a dumb waiter from the garage to the granite kitchen.
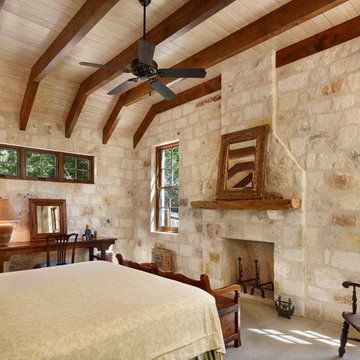
Set along a winding stretch of the Guadalupe River, this small guesthouse was designed to take advantage of local building materials and methods of construction. With concrete floors throughout the interior and deep roof lines along the south facade, the building maintains a cool temperature during the hot summer months. The home is capped with a galvanized aluminum roof and clad with limestone from a local quarry.
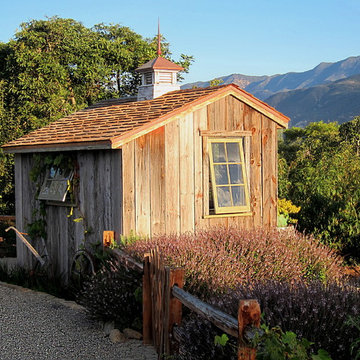
Design Consultant Jeff Doubét is the author of Creating Spanish Style Homes: Before & After – Techniques – Designs – Insights. The 240 page “Design Consultation in a Book” is now available. Please visit SantaBarbaraHomeDesigner.com for more info.
Jeff Doubét specializes in Santa Barbara style home and landscape designs. To learn more info about the variety of custom design services I offer, please visit SantaBarbaraHomeDesigner.com
Jeff Doubét is the Founder of Santa Barbara Home Design - a design studio based in Santa Barbara, California USA.
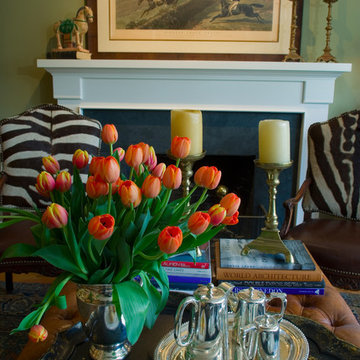
Gracious living dramatically redefined in this cozy setting inspired by Ralph Lauren and the homeowner's eclectic design spirit.
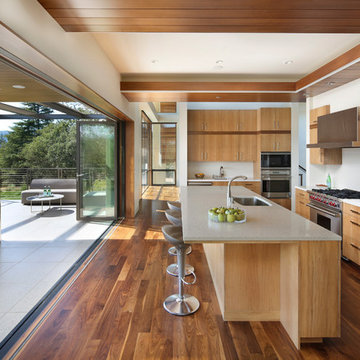
This new 6400 s.f. two-story split-level home lifts upward and orients toward unobstructed views of Windy Hill. The deep overhanging flat roof design with a stepped fascia preserves the classic modern lines of the building while incorporating a Zero-Net Energy photovoltaic panel system. From start to finish, the construction is uniformly energy efficient and follows California Build It Green guidelines. Many sustainable finish materials are used on both the interior and exterior, including recycled old growth cedar and pre-fabricated concrete panel siding.
Photo By:
Bernard Andre
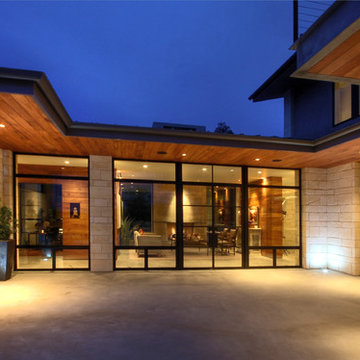
Nestled into sloping topography, the design of this home allows privacy from the street while providing unique vistas throughout the house and to the surrounding hill country and downtown skyline. Layering rooms with each other as well as circulation galleries, insures seclusion while allowing stunning downtown views. The owners' goals of creating a home with a contemporary flow and finish while providing a warm setting for daily life was accomplished through mixing warm natural finishes such as stained wood with gray tones in concrete and local limestone. The home's program also hinged around using both passive and active green features. Sustainable elements include geothermal heating/cooling, rainwater harvesting, spray foam insulation, high efficiency glazing, recessing lower spaces into the hillside on the west side, and roof/overhang design to provide passive solar coverage of walls and windows. The resulting design is a sustainably balanced, visually pleasing home which reflects the lifestyle and needs of the clients.
Photography by Adam Steiner
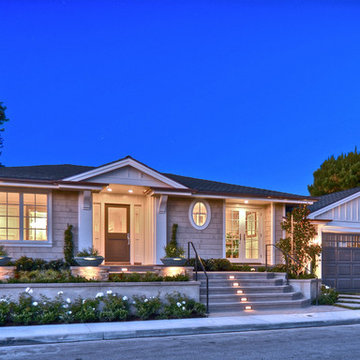
This coastal living home has true curb appeal. A grass lined cement driveway, peaked entry roof, rock pavers and beautiful landscaping will catch the eye of all who pass by.
Interior Design by: Details a Design Firm
2579 East Bluff Dr.#425
Newport Beach, Ca 92660
Phone: 949-716-1880
Construction By, Spinnaker Development
428 32nd st.
Newport Beach, CA. 92663
Phone: 949-544-5801
Curved Roof Designs & Ideas
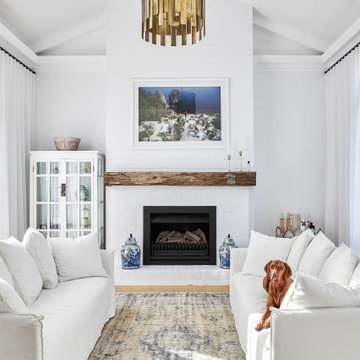
Every inch of this home has been designed with purpose and is nothing short of spectacular. Drawing from farmhouse roots and putting a modern spin has created a home that is a true masterpiece. The small details of colour contrasts, textures, tones and fittings throughout the home all come together to create one big impact, and we just love it!
Intrim supplied Intrim SK49 curved architraves in 90×18, Intrim SK49 skirting boards in 135x18mm, Intrim SK49 architraves in 90x18mm, Intrim LB02 Lining board 135x12mm, Intrim IN04 Inlay mould, Intrim IN25 Inlay mould, Intrim custom Cornice Mould and Intrim custom Chair Rail.
Design: Amy Bullock @Clinton_manor | Building Designer: @smekdesign| Carpentry:@Coastalcreativecarpentry | Builder: @bmgroupau | Photographer: @andymacphersonstudio
128
