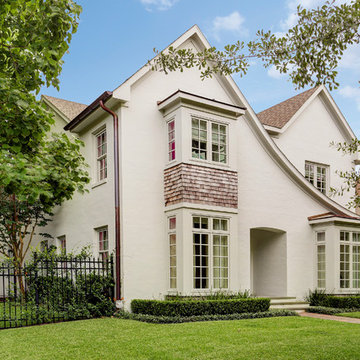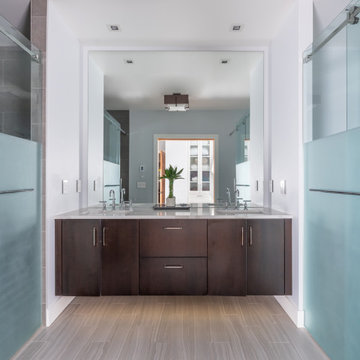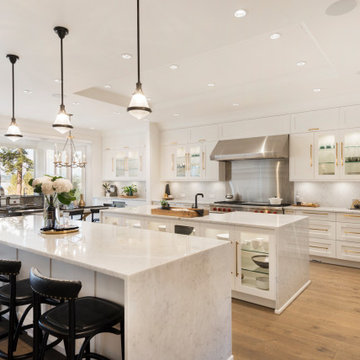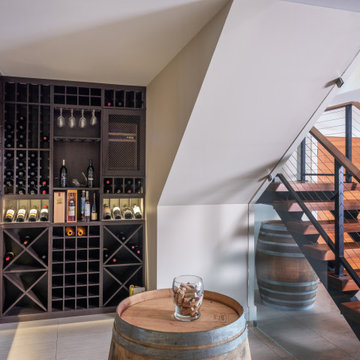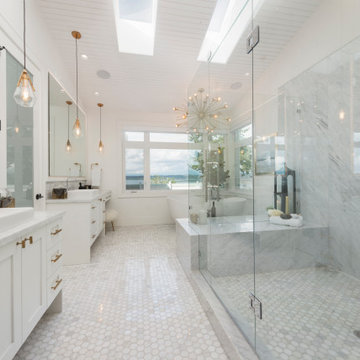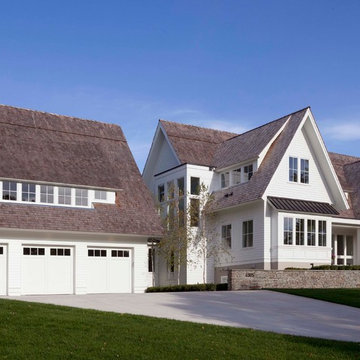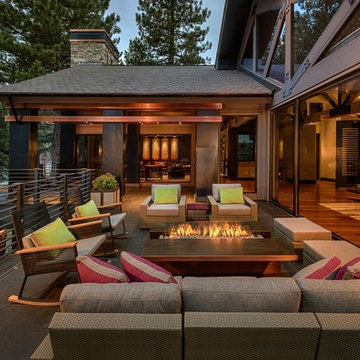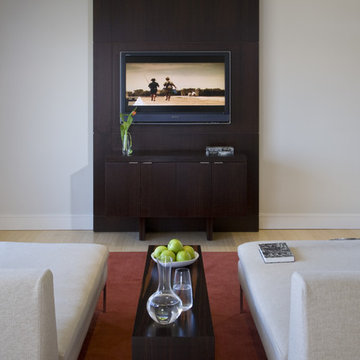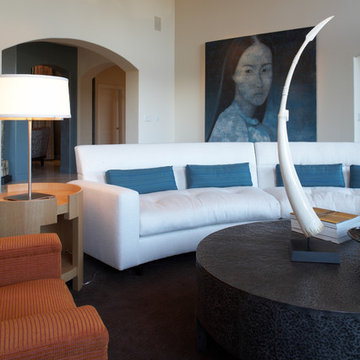Curved Roof Designs & Ideas
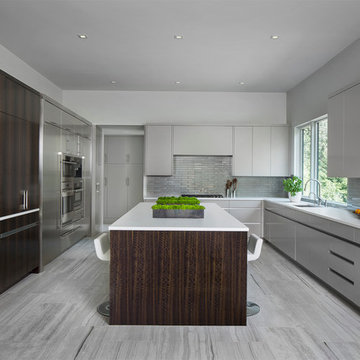
The grays and whites in the kitchen are combined with the eucalyptus wood on the island and refrigerator.
Photo by Beth Singer Photographer Inc.
Architect: Young & Young of Bloomfield Hills
Interior Design: Ann-Marie Anton – It’s Personal Design
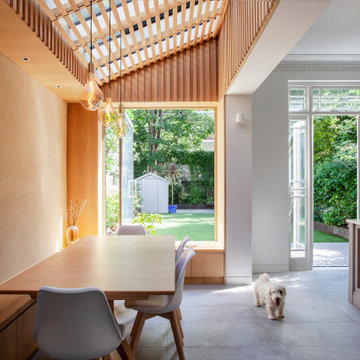
We were asked to resolve a problem with the layout of a house in the Whitehall Park Conservation Area in Islington. The house had wonderful high ceilings and well proportioned reception rooms, but the kitchen was very compromised. It was housed in an old side return extension and accessed through a warren of other rooms. It was too small and low, didn’t relate well to the dining room and was cut off from the other rooms in the house, accessed down a small flight of steps. The owners wanted a generous, multifunctional family space where they could enjoy time together.
Our solution was to take out the side wall of the rear reception room, reconstruct the side return completely and join the two spaces to create a lateral kitchen dining space. Behind this space the old dining room, with less access to natural light, became a utility room, cloakroom and music room. We flipped the kitchen into the old reception room and lowered the floor to create one seamless room level with the garden. This gave the kitchen a huge ceiling height and meant we could increase the size of the French doors which open out onto the garden, making them very grand and a real focal point of the room.
The extension itself has a fully glazed roof to bring the most amount of light into the space, including electrically opening rooflights for ventilation. To avoid the dining room being overlooked by the neighbours upper windows, we designed a series of louvres made of oak to line the underside of the roof. These allow filtered light into the extension whilst maintaining a sense of privacy and enclosure. They are openable to allow the glass to be cleaned and we used them to inform the rest of the interior. The extension contrasts to the more traditional kitchen area with its high ceilings and ornate cornice, using oak panels as a lining around the walls. The opening into the kitchen forms a datum line, above which the oak is clad in battens to create texture and tie into design of the louvres.
A bench containing storage runs all the way around the dining room and a large pivot window frames views from the music room into the garden. The window can be fully opened to connect the dining room to the outside. The rear wall of the dining room is finished in natural clay plaster, continuing the warm earthy tones of the oak cladding.
Externally we used a traditional yellow stock brick so the extension feels like it belongs to the house, but we used the brick in a sawtooth bond, laying them at 45 degrees to create a triangular pattern which create interesting shadows throughout the day.

This black, gray and gold urban farmhouse kitchen is the hub of the home for this busy family. Our team changed out the existing plain kitchen hood for this showstopper custom stainless hood with gold strapping and rivets. This provided a much needed focal point for this lovely kitchen. In addition, we changed out the 36" refrigerator to a roomier 42" refrigerator and built-in a matching paneled refrigerator cabinet. We also added the antique gold linear hardware and black and gold lighting to give it a streamlined look. Touches of black tie the kitchen design into the rest of the home's mostly black and white color scheme. The woven counter stools give the space a touch of casual elegance. A new champagne gold kitchen faucet and potfiller add additional style, while greenery and wood accessories add a touch of warmth.
Find the right local pro for your project
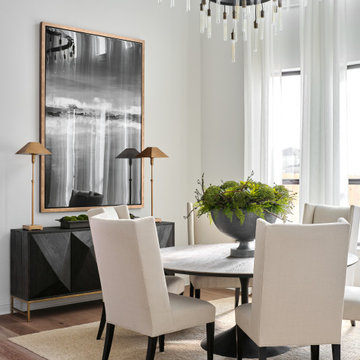
To give the light and airy look that our client desired, we began the dining room design by hanging custom 21' tall sheer drapes from a custom curved iron drapery rod. This was accomplished by making a paper template of the curved window wall and mailing it to the drapery rod vendor to have a custom curved rod manufactured for our dining room. Next, we hung a 60" diameter dramatic chandelier from the ceiling. This required reinforcing the ceiling to carry the weight of the new larger chandelier, and by erecting three tiers of scaffolding for three men to stand on while installing the new chandelier. The space is anchored by a 72" diameter dining table with tall back dining chairs to emphasize the height of the room. An 81" tall piece of artwork hangs above the modern buffet and provides contrast to the white walls. Tall buffet lamps, custom greenery and a textured woven rug complete the dramatic space. A simple color scheme and large dramatic pieces make this dining room a breathtaking space to remember.

green design, hilltop, metal roof, mountains, old west, private, ranch, reclaimed wood trusses, timber frame
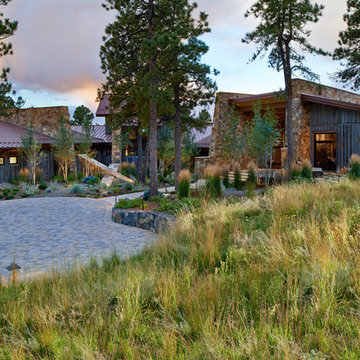
This is a quintessential Colorado home. Massive raw steel beams are juxtaposed with refined fumed larch cabinetry, heavy lashed timber is foiled by the lightness of window walls. Monolithic stone walls lay perpendicular to a curved ridge, organizing the home as they converge in the protected entry courtyard. From here, the walls radiate outwards, both dividing and capturing spacious interior volumes and distinct views to the forest, the meadow, and Rocky Mountain peaks. An exploration in craftmanship and artisanal masonry & timber work, the honesty of organic materials grounds and warms expansive interior spaces.
Collaboration: Barrett Studio collaborated with This is a quintessential Colorado home. Massive raw steel beams are juxtaposed with refined fumed larch cabinetry, heavy lashed timber is foiled by the lightness of window walls. Monolithic stone walls lay perpendicular to a curved ridge, organizing the home as they converge in the protected entry courtyard. From here, the walls radiate outwards, both dividing and capturing spacious interior volumes and distinct views to the forest, the meadow, and Rocky Mountain peaks. An exploration in craftmanship and artisanal masonry & timber work, the honesty of organic materials grounds and warms expansive interior spaces.
Collaboration:
Photography
Ron Ruscio
Denver, CO 80202
Interior Design, Furniture, & Artwork:
Fedderly and Associates
Palm Desert, CA 92211
Landscape Architect and Landscape Contractor
Lifescape Associates Inc.
Denver, CO 80205
Kitchen Design
Exquisite Kitchen Design
Denver, CO 80209
Custom Metal Fabrication
Raw Urth Designs
Fort Collins, CO 80524
Contractor
Ebcon, Inc.
Mead, CO 80542
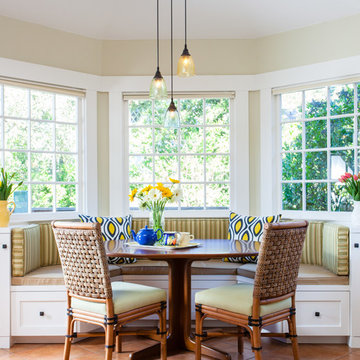
Interior Design by:
Anne Norton
AND Interior Design Studio
Berkeley, CA
Photo Credit: Peter Lyons Photography
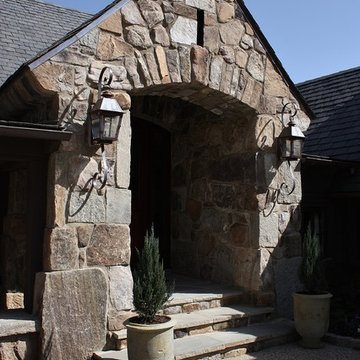
This refined Lake Keowee home, featured in the April 2012 issue of Atlanta Homes & Lifestyles Magazine, is a beautiful fusion of French Country and English Arts and Crafts inspired details. Old world stonework and wavy edge siding are topped by a slate roof. Interior finishes include natural timbers, plaster and shiplap walls, and a custom limestone fireplace. Photography by Accent Photography, Greenville, SC.
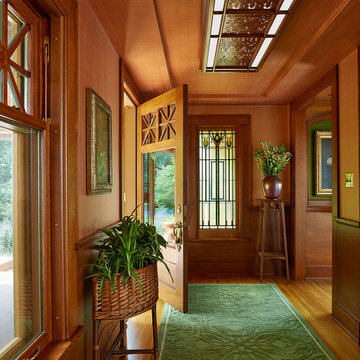
Architecture & Interior Design: David Heide Design Studio
Photos: Susan Gilmore Photography
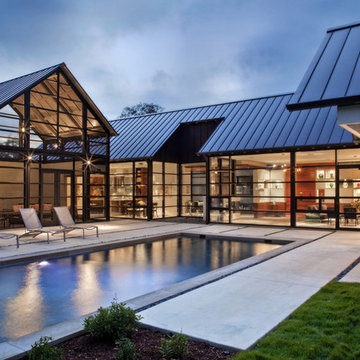
The client for this home wanted a modern structure that was suitable for displaying her art-glass collection. Located in a recently developed community, almost every component of the exterior was subject to an array of neighborhood and city ordinances. These were all accommodated while maintaining modern sensibilities and detailing on the exterior, then transitioning to a more minimalist aesthetic on the interior. The one-story building comfortably spreads out on its large lot, embracing a front and back courtyard and allowing views through and from within the transparent center section to other parts of the home. A high volume screened porch, the floating fireplace, and an axial swimming pool provide dramatic moments to the otherwise casual layout of the home.
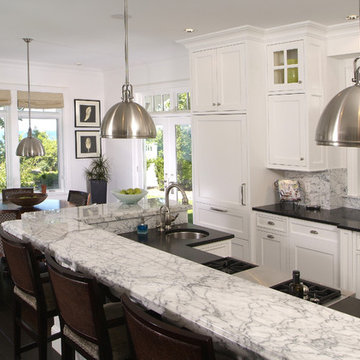
This dramatic design takes its inspiration from the past but retains the best of the present. Exterior highlights include an unusual third-floor cupola that offers birds-eye views of the surrounding countryside, charming cameo windows near the entry, a curving hipped roof and a roomy three-car garage.
Inside, an open-plan kitchen with a cozy window seat features an informal eating area. The nearby formal dining room is oval-shaped and open to the second floor, making it ideal for entertaining. The adjacent living room features a large fireplace, a raised ceiling and French doors that open onto a spacious L-shaped patio, blurring the lines between interior and exterior spaces.
Informal, family-friendly spaces abound, including a home management center and a nearby mudroom. Private spaces can also be found, including the large second-floor master bedroom, which includes a tower sitting area and roomy his and her closets. Also located on the second floor is family bedroom, guest suite and loft open to the third floor. The lower level features a family laundry and craft area, a home theater, exercise room and an additional guest bedroom.
Curved Roof Designs & Ideas
124
