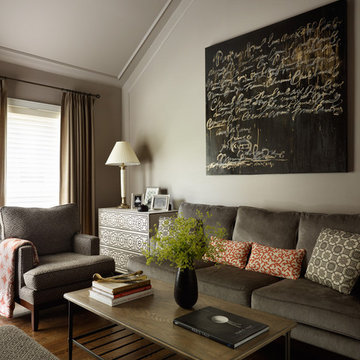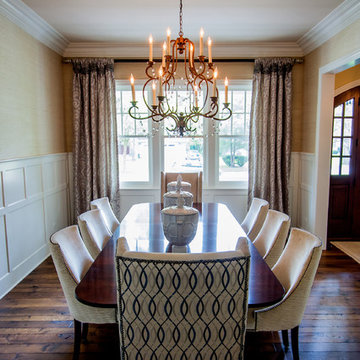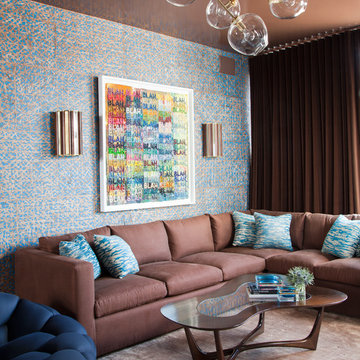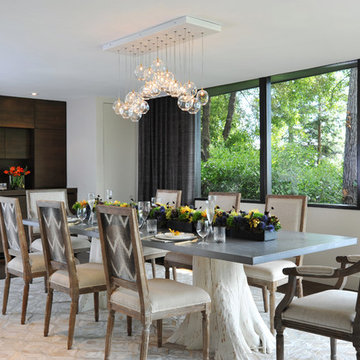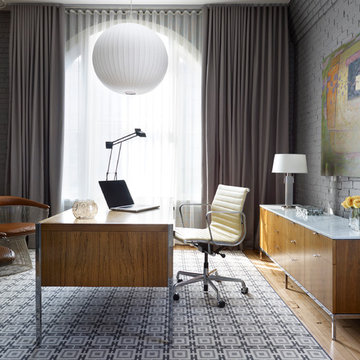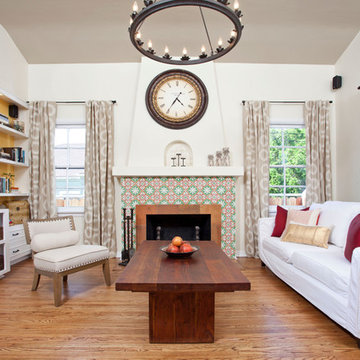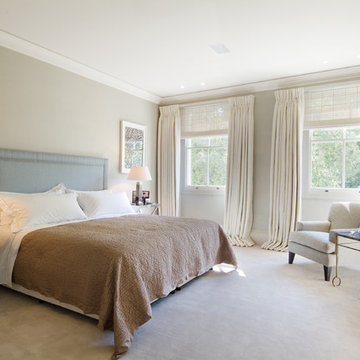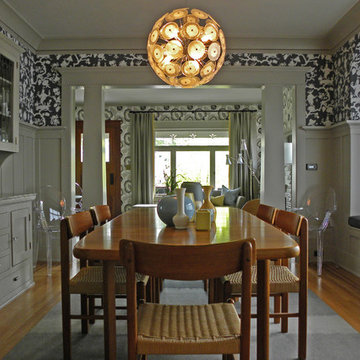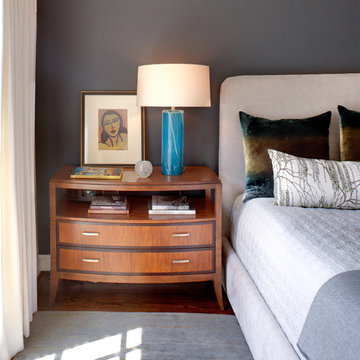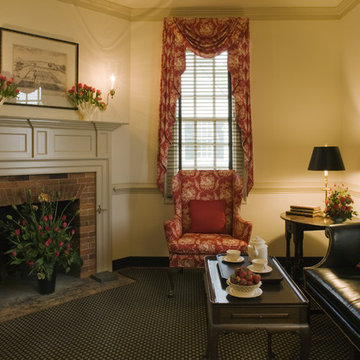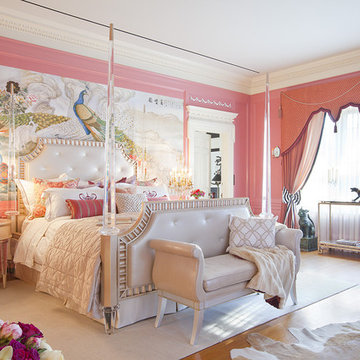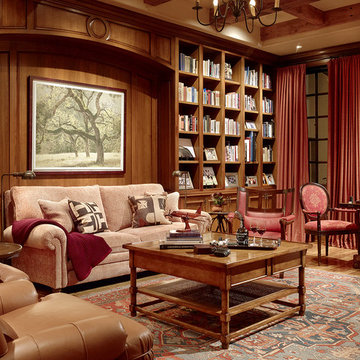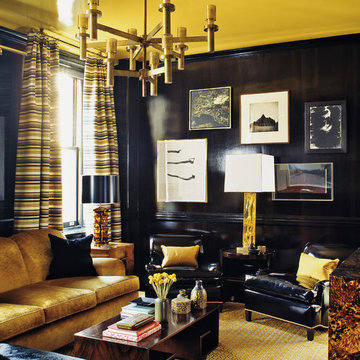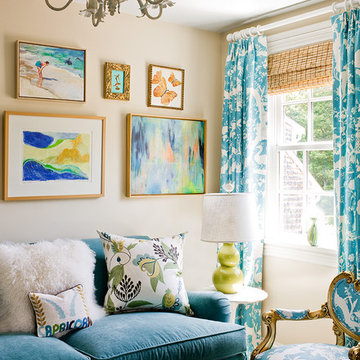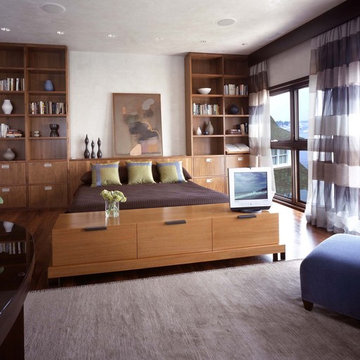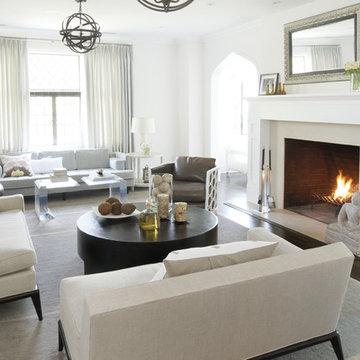Curtain Designs & Ideas
Find the right local pro for your project
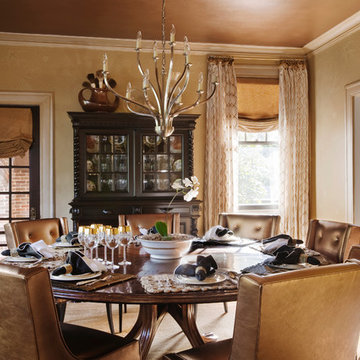
This dining room makes an impression from top to bottom – starting with the copper-painted metallic ceiling and mural of a weeping cherry tree with starling birds. A metallic silver-champagne trim accents the dark walnut stain of the hardwoods and the sheer graphic print ivory and copper window treatments and roman shades.
Stained French doors and an ebonized French china cabinet circa 1880 frame a custom round dining table; the brass and nickel drapery hardware reflect the transitional chandelier of brushed nickel. A custom wool rug with gold and copper tone on tone echo the colors in the transitional, tufted back metallic copper leather dining chairs.
This square dining room’s round table makes it ideal for conversation, inviting guests to linger in its ample chairs. The many textures and contrast of deep cooper and ivory patterns create quite an effect in the room’s windows.
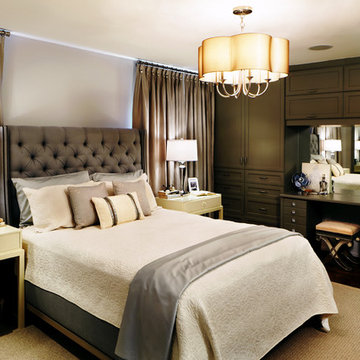
For our client's Master Bedroom and Ensuite we wanted to create a comfortable yet elegant retreat. A stylish palette of tones of greys, powder blues and ivory in luxurious fabrics and finishes. Subtle detailing in the tufted headboard with nail head trim, mother of pearl buttons on the drapery pleats and crystal knobs on the custom built-in storage unit enhance the sophistication and elegance of the space.
The wall to wall cabinetry was custom designed and built to house our client’s accessories, clothing and shoe collection. Customized details include felt lined jewellery drawers, adjustable dividers for purses and a vanity area for applying make-up.
The mark of elegance and relaxation are repeated in the Master Ensuite. A soft, neutral palette of greys and white retains the classic feel of the home and leaves way for the gorgeous marble floors to stand out. Floor to ceiling pleated sheers frame the free-standing claw foot tub allowing for natural light to shine through and provide the perfect back drop to the sparkling glass chandelier. His and her sinks are situated next to the spacious glass shower enclosure providing optimum storage.
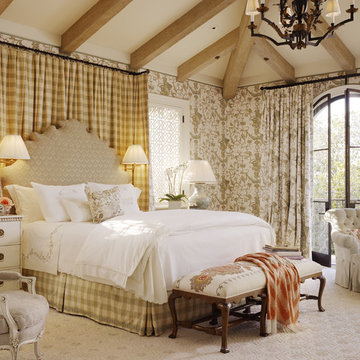
Interior Design by Tucker & Marks: http://www.tuckerandmarks.com/
Photograph by Matthew Millman

Beautiful master bedroom with adjacent sitting room. Photos by TJ Getz of Greenville SC.
Curtain Designs & Ideas
38



















