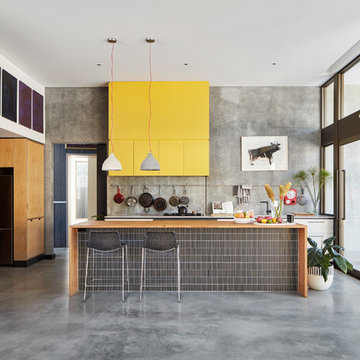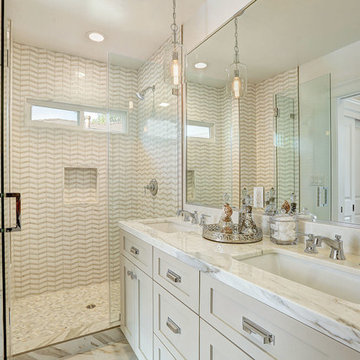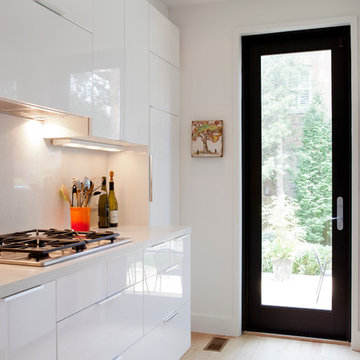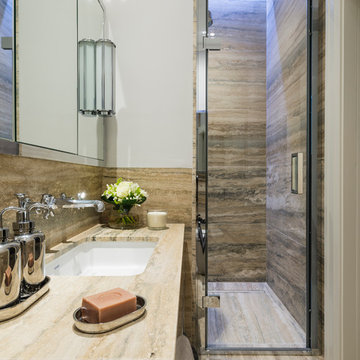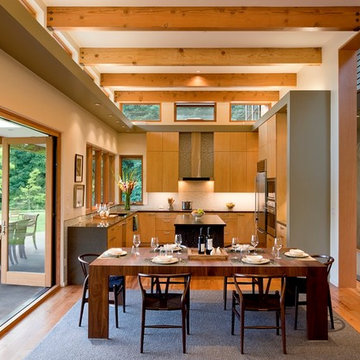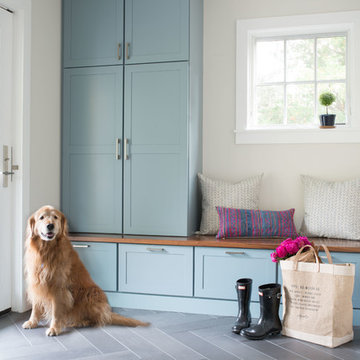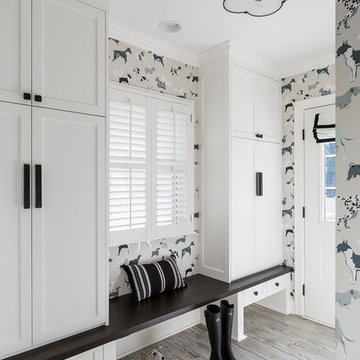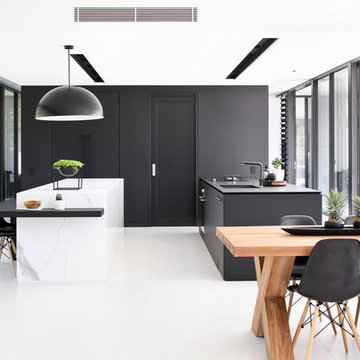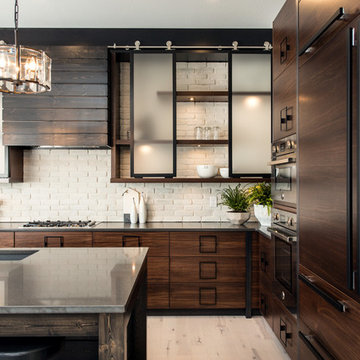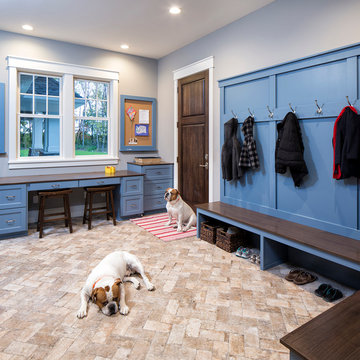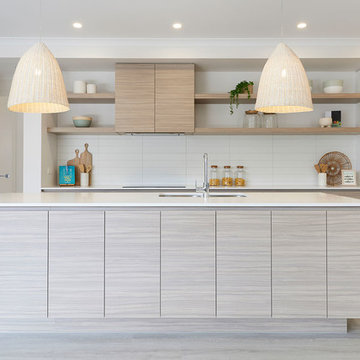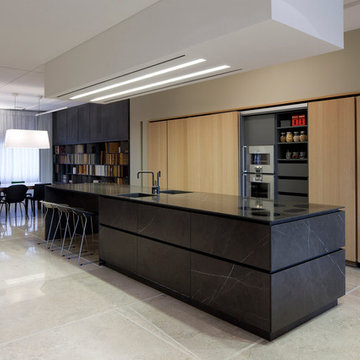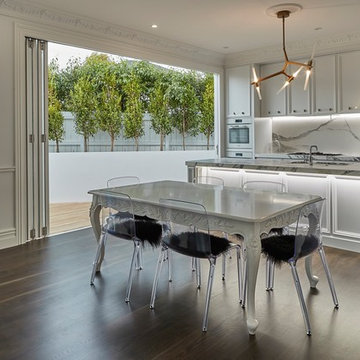Cupboard Door Designs & Ideas
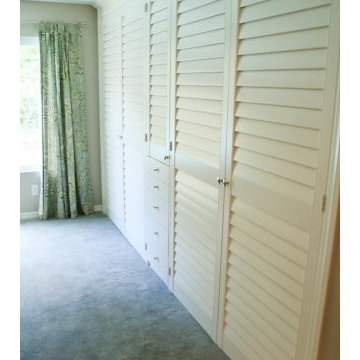
Call us to discuss options for your brand new solid wood closet doors! Did you know that closet doors with louvers provide room for your clothes to breathe? They also provide warmth and character to your room.
French Brothers Customer Shutters has been in business for over 35 years. It's important to note that we manufacture all our products here in the United States. There are many other wood shutter and closet contractors in San Diego and the rest of the country who buy and install parts from China. With us you receive quality products that are built to last a lifetime. What is better, is that most of our employees have been working for us for over 20 years - something unheard of in our industry. So you are receiving quality craftsmanship from our mill as well as professionalism and reliability when our employees come to your home and install. In short, we love what we do and we look forward to serving your needs. When you set up an appointment, you will get first class service as Owner Marty French will come to your home and work with you one on one. No one knows the business, or style and design options better than him. Talk to you soon!
Find the right local pro for your project
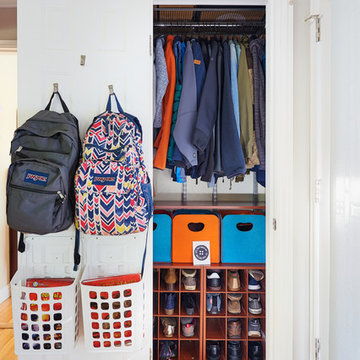
Hall Closet for a family of 4. Client needed space to store all coats, shoes and school backpacks and paperwork in one space. Baskets on the door house library and text books and school communications.
Illumere Photography

This Winchester home was love at first sight for this young family of four. The layout lacked function, had no master suite to speak of, an antiquated kitchen, non-existent connection to the outdoor living space and an absentee mud room… yes, true love. Windhill Builders to the rescue! Design and build a sanctuary that accommodates the daily, sometimes chaotic lifestyle of a busy family that provides practical function, exceptional finishes and pure comfort. We think the photos tell the story of this happy ending. Feast your eyes on the kitchen with its crisp, clean finishes and black accents that carry throughout the home. The Imperial Danby Honed Marble countertops, floating shelves, contrasting island painted in Benjamin Moore Timberwolfe add drama to this beautiful space. Flow around the kitchen, cozy family room, coffee & wine station, pantry, and work space all invite and connect you to the magnificent outdoor living room complete with gilded iron statement fixture. It’s irresistible! The master suite indulges with its dreamy slumber shades of grey, walk-in closet perfect for a princess and a glorious bath to wash away the day. Once an absentee mudroom, now steals the show with its black built-ins, gold leaf pendant lighting and unique cement tile. The picture-book New England front porch, adorned with rocking chairs provides the classic setting for ‘summering’ with a glass of cold lemonade.
Joyelle West Photography
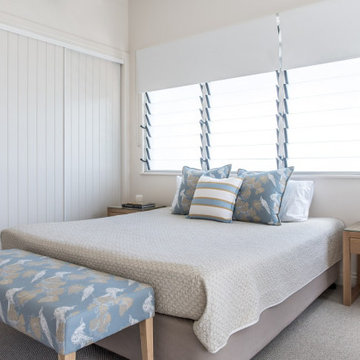
The master bedroom was given a light refresh with new oak bedsides in a classic style and fresh new soft furnishings in lovely blues and sandy tones, a perfect reflection to the coastal views out the window.

A kid's bathroom with classic style. Custom, built-in, oak, double vanity with pull out steps and hexagon pulls, Carrara marble hexagon feature wall and subway tiled shower with ledge bench. The ultra-durable, Carrara marble, porcelain floor makes for easy maintenance.
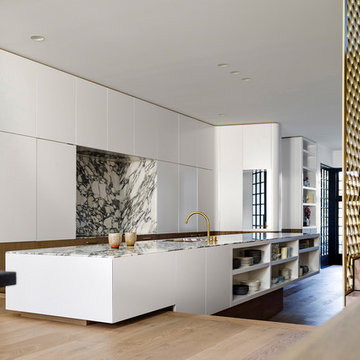
The living room is on a split level, the kitchen bench straddles across the two levels. On the far right, behind the stair there is a dining table. Hidden behind the kitchen cupboard return is the front door.
© Justin Alexander
Cupboard Door Designs & Ideas
76
