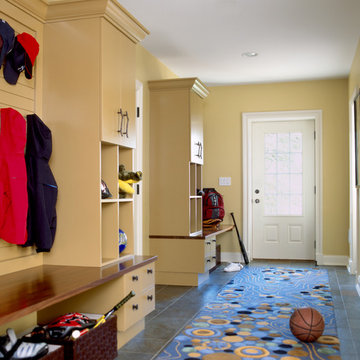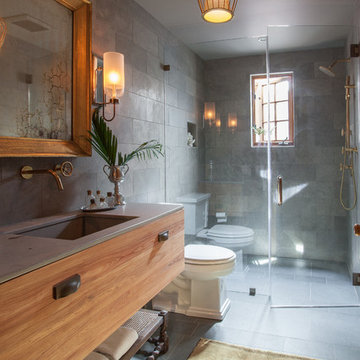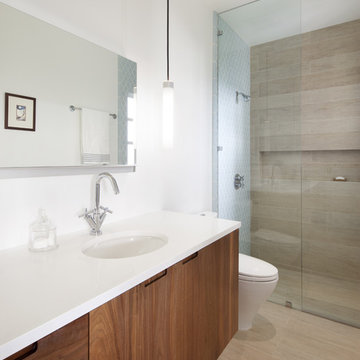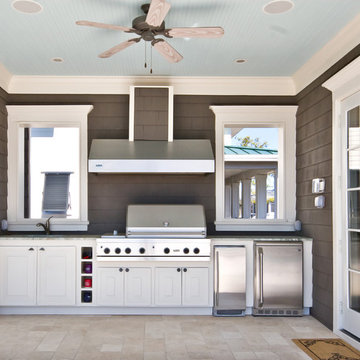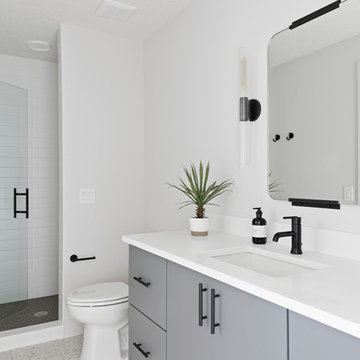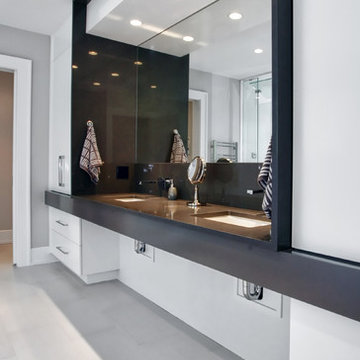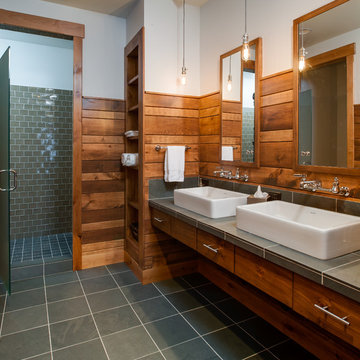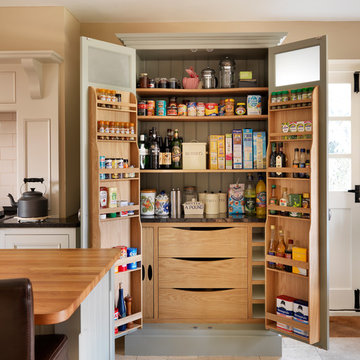Cupboard Door Designs & Ideas

KITCHEN AND DEN RENOVATION AND ADDITION
A rustic yet elegant kitchen that could handle the comings and goings of three boys as well as the preparation of their mom's gourmet meals for them, was a must for this family. Previously, the family wanted to spend time together eating, talking and doing homework, but their home did not have the space for all of them to gather at the same time. The addition to the home was done with architectural details that tied in with the decor of the existing home and flowed in such a way that the addition seems to have been part of the original structure.
Photographs by jeanallsopp.com.
Find the right local pro for your project

European Laundry Design with concealed cabinetry behind large bi-fold doors in hallway Entry.
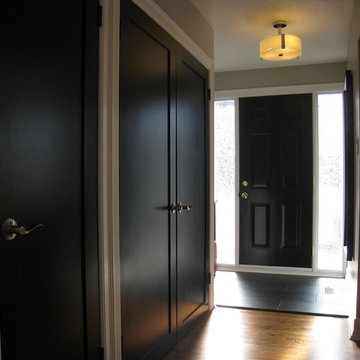
This is the project we show clients when we suggest they paint their doors black, though they usually look at us like we are crazy. Then they see the result of this wonderful front foyer, and grab the paintbrush!
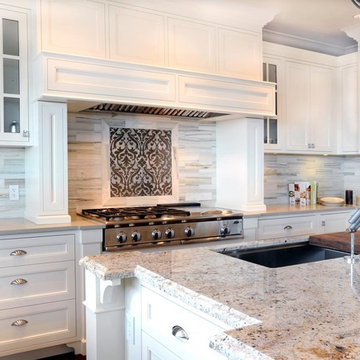
A new build home that Enviable Designs Inc. designed from the beginning to the end. Classic and transitional with extreme attention to intricate details.
Photographed by Vicky Tan
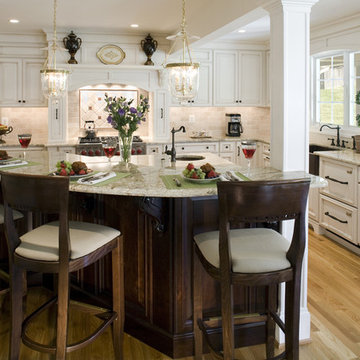
2 tier granite counter tops, custom cabinetry, copper sinks, hardwood floors, dark wood paneled island, bar stools, neutral colors update this beautiful kitchen remodel open to a dining area and family room area.
Photographer Curtis Martin

A custom entertainment unit was designed to be a focal point in the Living Room. A centrally placed gas fireplace visually anchors the room, with an generous offering of storage cupboards & shelves above. The large-panel cupboard doors slide across the open shelving to reveal a hidden TV alcove.
Photo by Dave Kulesza.
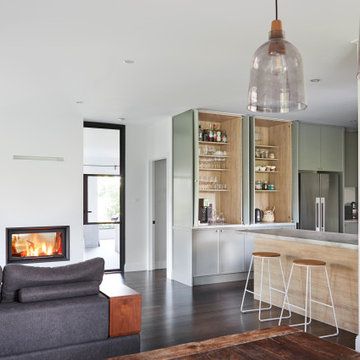
This 90's home received a complete transformation. A renovation on a tight timeframe meant we used our designer tricks to create a home that looks and feels completely different while keeping construction to a bare minimum. This beautiful Dulux 'Currency Creek' kitchen was custom made to fit the original kitchen layout. Opening the space up by adding glass steel framed doors and a double sided Mt Blanc fireplace allowed natural light to flood through.
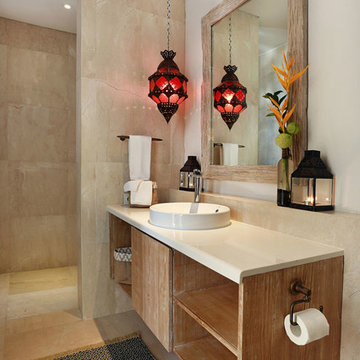
Guest Batroom in tropical villa.
custom designed cabinets
Designed by Jodie Cooper Design
Photo: Agus Darmika
Agus Darmika Photography

The renovation of this contemporary Brighton residence saw the introduction of warm natural materials to soften an otherwise cold contemporary interior. Recycled Australian hardwoods, natural stone and textural fabrics were used to add layers of interest and visual comfort.
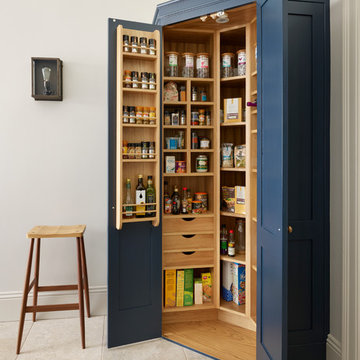
The corner pantry in this kitchen provides ample space for the family's dried goods. A combination of shelves, drawers and spice racks ensure there is adequate storage facilities for each and every product.
Cupboard Door Designs & Ideas
72


