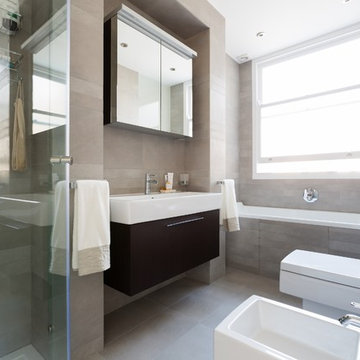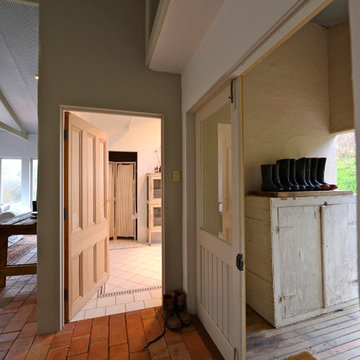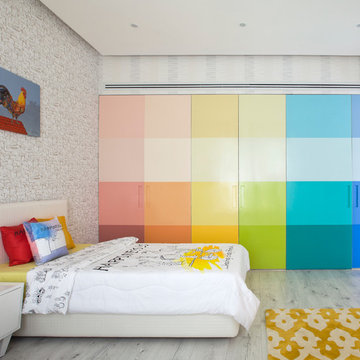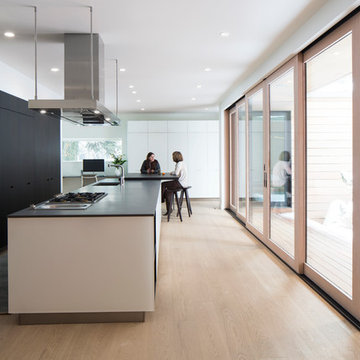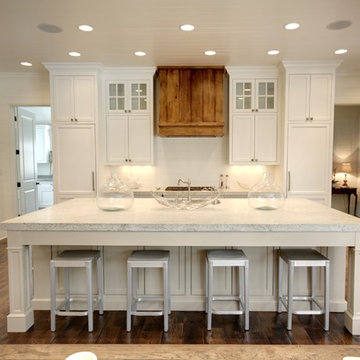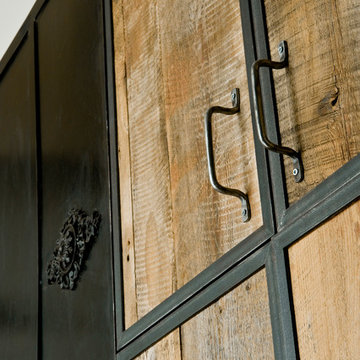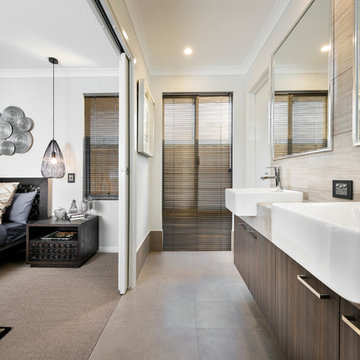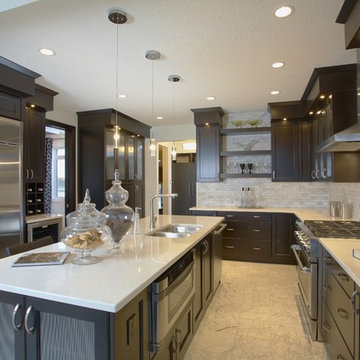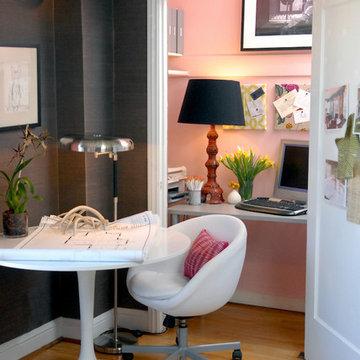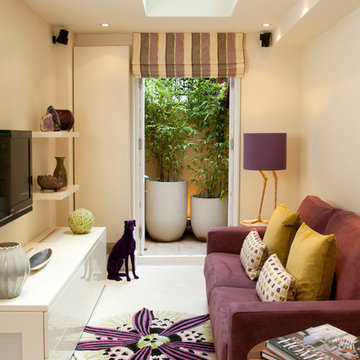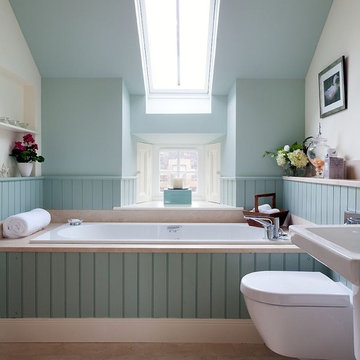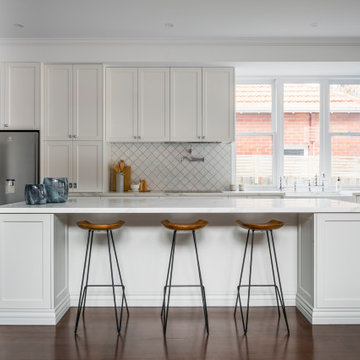Cupboard Door Designs & Ideas
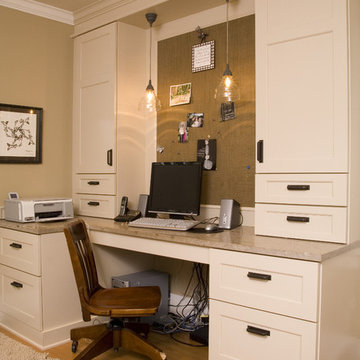
Command Central: This room is the renovated home office that was once a small guest room. It is right off the kitchen on the main floor, so it made a great location for the family home office. The cabinetry is the same style and color as the kitchen so one room flows nicely with the next. The countertop is a warm grey limestone with shells and fossils appearing in the stone. The wall behind the desk and in between the wall cabinets is covered with a tack board that is then covered with a burlap material. The deep drawers to the left make a perfect location for long rolls of wrapping paper.
Photography by Northlight Photography.
Find the right local pro for your project
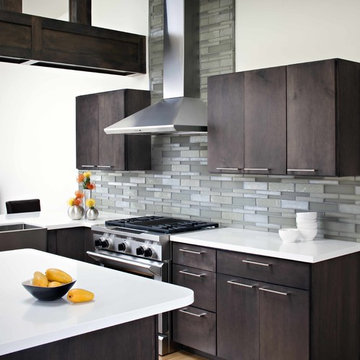
True Artisan Heritage
Oceanside Glasstile was founded in 1992 with a boundless spirit of innovation, a passion for hot glass and a new vision for the tile industry — creating luxury glass tile using recycled bottle glass. As pioneers of handcrafted glass tile we continue to pursue timeless design that preserves, honors and furthers our true artisan heritage.
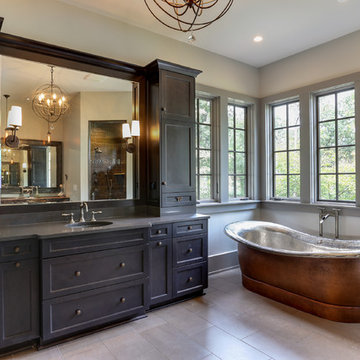
/Users/lakengeiger/Downloads/Kindberg/149BlueVelvet_Kindberg-18.jpg
/Users/lakengeiger/Downloads/Kindberg/149BlueVelvet_Kindberg-17.jpg
/Users/lakengeiger/Downloads/Kindberg/149BlueVelvet_Kindberg-16.jpg
/Users/lakengeiger/Downloads/Kindberg/149BlueVelvet_Kindberg-15.jpg
/Users/lakengeiger/Downloads/Kindberg/149BlueVelvet_Kindberg-14.jpg
/Users/lakengeiger/Downloads/Kindberg/149BlueVelvet_Kindberg-13.jpg
/Users/lakengeiger/Downloads/Kindberg/149BlueVelvet_Kindberg-12.jpg
/Users/lakengeiger/Downloads/Kindberg/149BlueVelvet_Kindberg-11.jpg
/Users/lakengeiger/Downloads/Kindberg/149BlueVelvet_Kindberg-10.jpg
/Users/lakengeiger/Downloads/Kindberg/149BlueVelvet_Kindberg-9.jpg
/Users/lakengeiger/Downloads/Kindberg/149BlueVelvet_Kindberg-8.jpg
/Users/lakengeiger/Downloads/Kindberg/149BlueVelvet_Kindberg-7.jpg
/Users/lakengeiger/Downloads/Kindberg/149BlueVelvet_Kindberg-6.jpg
/Users/lakengeiger/Downloads/Kindberg/149BlueVelvet_Kindberg-5.jpg
/Users/lakengeiger/Downloads/Kindberg/149BlueVelvet_Kindberg-4.jpg
/Users/lakengeiger/Downloads/Kindberg/149BlueVelvet_Kindberg-3.jpg
/Users/lakengeiger/Downloads/Kindberg/149BlueVelvet_Kindberg-2.jpg
/Users/lakengeiger/Downloads/Kindberg/149BlueVelvet_Kindberg-1.jpg
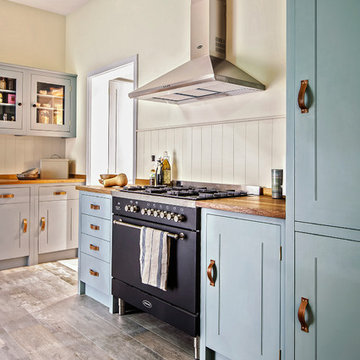
Cupboards painted in "PP11-12-13WA" (Oil Eggshell) by Paper and Paints.
Boarded wall panelling painted in "PP11-12-13AD" (Oil Eggshell) by Paper and Paints.
Source of leather handles is unknown.
Ironmongery by Jane Knapp.
Sink by Villeroy & Boch.
Tap in pewter finish by Perrin & Rowe.

This kitchen was totally transformed from the existing floor plan. I used a mix of horizontal walnut grain with painted cabinets. A huge amount of storage in all the drawers as well in the doors of the cooker hood and a little bread storage pull out that is usually wasted space. My signature corner drawers this time just having 2 drawers as i wanted a 2 drawer look all around the perimeter.You will see i even made the sink doors "look" like 2 drawers. There is a designated cooking area which my client loves with all his knives/spices/utensils etc all around him. I reduced the depth of the cabinets on one side to still allow for my magic number pass through space, this area has pocket doors that hold appliances keeping them hidden but accessible. My clients are thrilled with the finished look.

A dark, long and narrow open space with brick walls in very poor condition received a gut-renovation. The new space is a state of the art contemporary kitchen in a live-work space in the West Village, NYC.
Sharon Davis Design for Space Kit
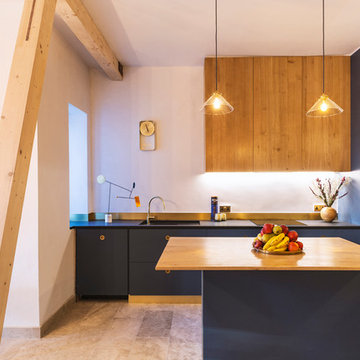
The Kitchen handcrafted in locally grown timber is complemented by hand brushed brass splashbacks, Welsh slate worktops and A+++ rated appliances. Kitchen cabinetry, island, and worktops built by John George Fine Cabinetry using locally sourced hardwood supplied by Manchester Tree Station. Antique conical shades and lamps by Agapanthus Interiors. Nivito taps and sink supplied by Olif.
https://johngeorgecabinetry.co.uk/
https://www.treestation.co.uk/
https://agapanthusinteriors.com/
https://www.olif.co.uk
Photo: Rick McCullagh
Cupboard Door Designs & Ideas
161
