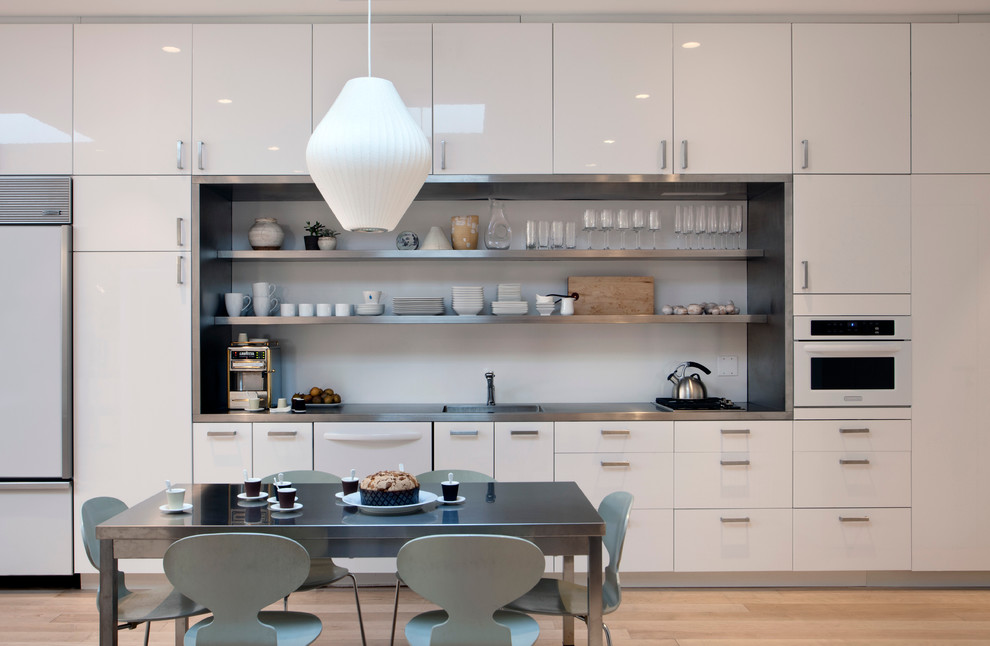
NYC Kitchen
A dark, long and narrow open space with brick walls in very poor condition received a gut-renovation. The new space is a state of the art contemporary kitchen in a live-work space in the West Village, NYC.
Sharon Davis Design for Space Kit
What Houzzers are commenting on
Jenelle Lindsay added this to Kitchen Ideas8 March 2024
layout and use of space/storage

Here is a very carefully designed single-wall kitchen, from the cabinets and integration of appliances to the framing...