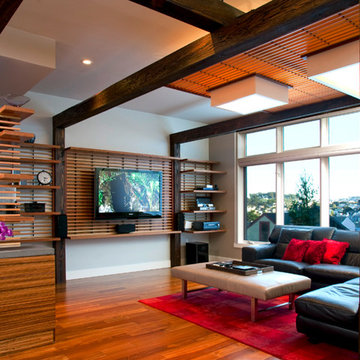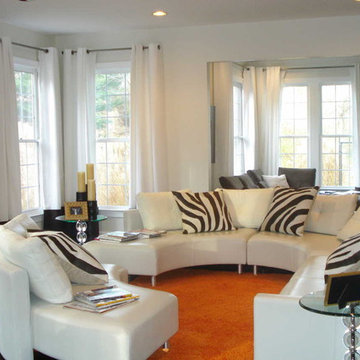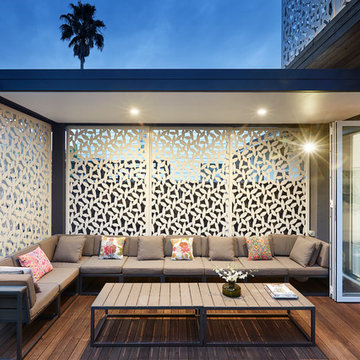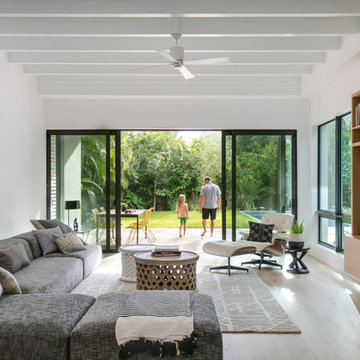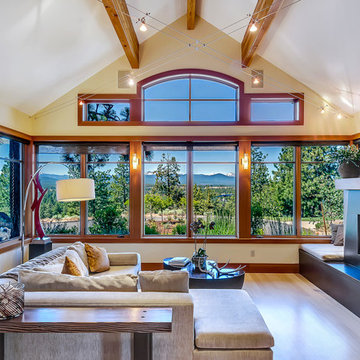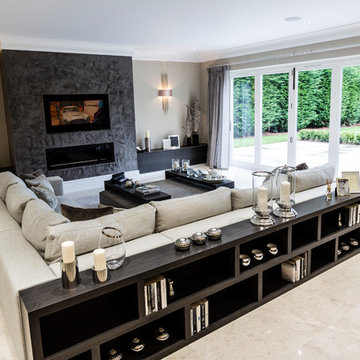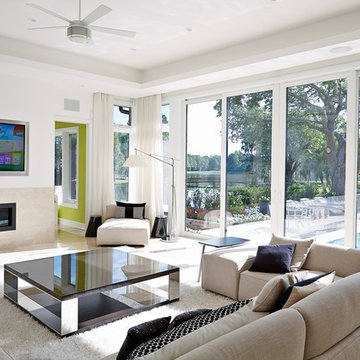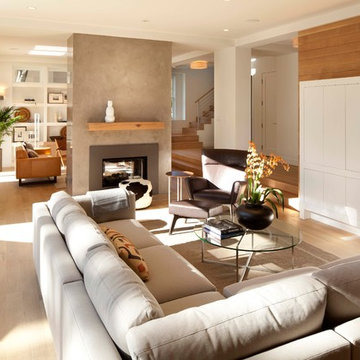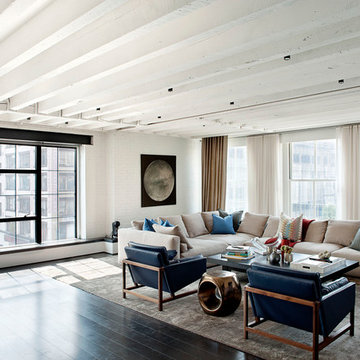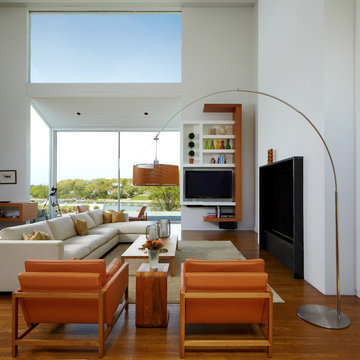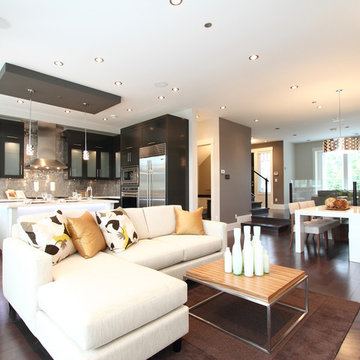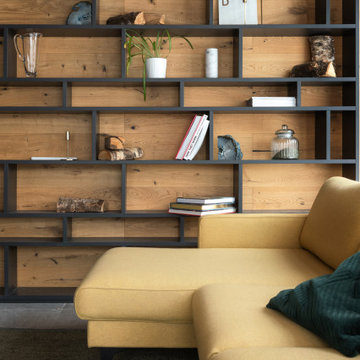Corner Seating Designs & Ideas
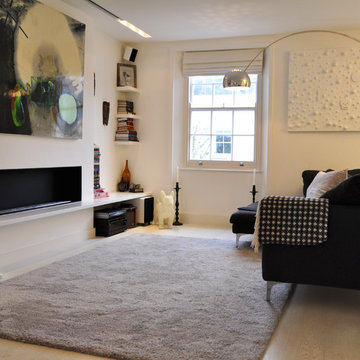
The living room needed to be functional and comfortable whilst still having a modern design
Find the right local pro for your project
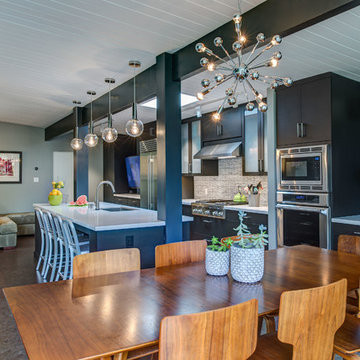
An urban twist to a Mill Valley Eichler home that features cork flooring, dark gray cabinetry and a mid-century modern look and feel!
The kitchen features frosted glass wall cabinets, an entertainment center and dining hutch flanking the kitchen on either side. The use of the same cabinetry keeps the space linear and unified.
Schedule an appointment with one of our designers: http://www.gkandb.com/contact-us/
DESIGNER: DAVID KILJIANOWICZ
PHOTOGRAPHY: TREVE JOHNSON PHOTOGRAPHY
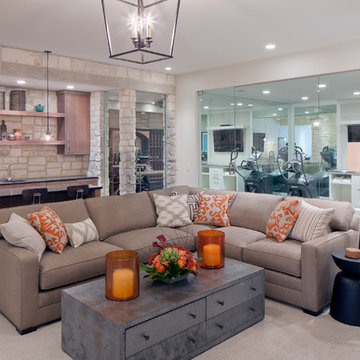
Builder: Scott Christopher Homes
Interior Designer: Francesca Owings
Landscaping: Rooks Landscaping
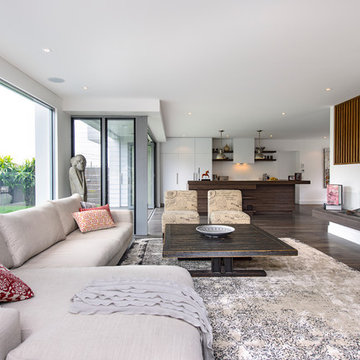
This living space creates its own cosy area yet filters out to the kitchen. The use of similar tones and textures connects the 2 areas.
Photography by Sue Murray - imagineit.net.au
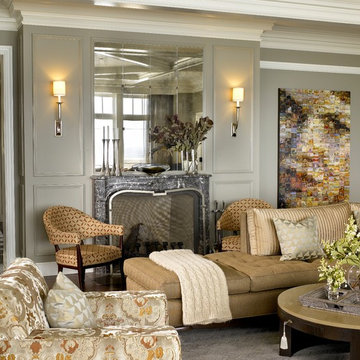
Morgante Wilson Architects used beams to create an interesting pattern in the ceiling. A custom built in highlights the artwork and provides storage.
Chicago's North Shore, Illinois • Photo by: Tony Soluri
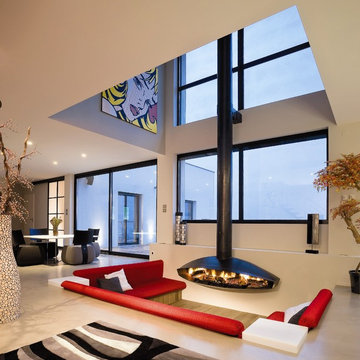
The first fireplace created by Dominique Imbert in 1967 for his own use. It was the prototype for the Gyrofocus in 1968. Built to order (by hand) and finished in polished raw steel with visible seams each fire is numbered and signed by Dominique
1900mm x 700mm 5.5kw
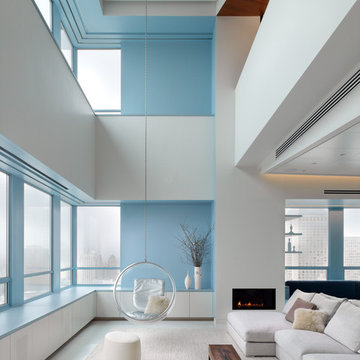
An interior build-out of a two-level penthouse unit in a prestigious downtown highrise. The design emphasizes the continuity of space for a loft-like environment. Sliding doors transform the unit into discrete rooms as needed. The material palette reinforces this spatial flow: white concrete floors, touch-latch cabinetry, slip-matched walnut paneling and powder-coated steel counters. Whole-house lighting, audio, video and shade controls are all controllable from an iPhone, Collaboration: Joel Sanders Architect, New York. Photographer: Rien van Rijthoven
Corner Seating Designs & Ideas
36



















