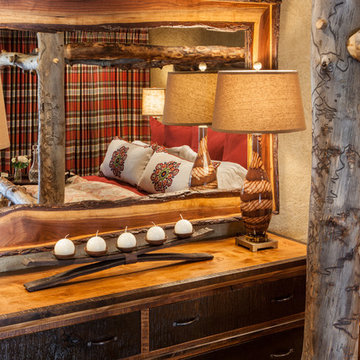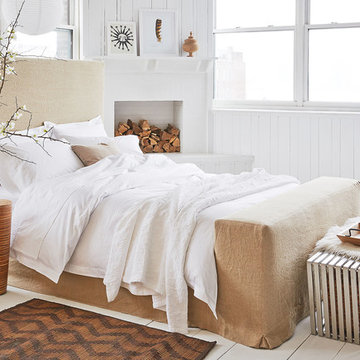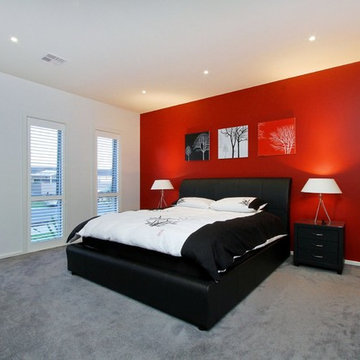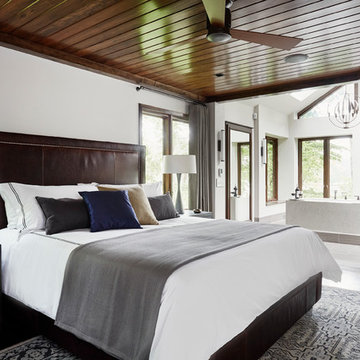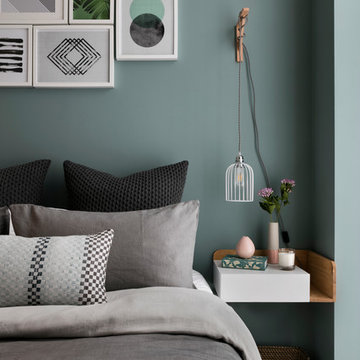Corner Bed Designs & Ideas
Sort by:Relevance
3121 - 3140 of 6,500 photos
Item 1 of 2
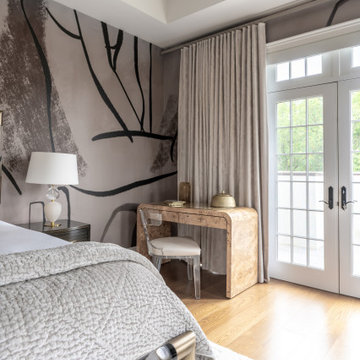
A contemporary principal bedroom brings forth a luxurious and sophisticated space with the dramatic allure of moody neutral-tones. in the wallpaper depicting feminine silhouettes. The striking modern wallpaper depicting feminine silhouettes becomes the focal point of the space. A vintage-inspired lucite and brass bed is flanked by black and gold strie nightstands, and sits on top of a one-of-a-kind Stark rug. In the corner, the two swivel armchairs are paired with an ombre black and gold side table. In another corner, the burled wood vanity is paired with a lucite chair. Custom floor to ceiling suede panels surround the room creating a cocoon feeling perfect for a staycation.
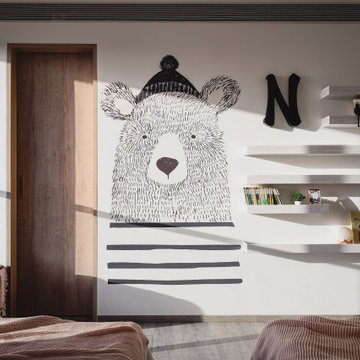
A simple 3000 SqFt apartment with 4 Bedrooms in the cleanest city of India, Indore.
The site was visited first by us only after the design docket was fully prepared and till then we had only seen the site thru videos sent by clients due to the nationwide lockdown.
And during the first visit the apartment impressed us with its fabulous 10’ Height and the expansive views of the low-rise city literally making us feel we were ‘in the air’
The layout of the apartment was slightly tweaked to suit the clients lifestyle and taste, and with minimal civil changes the apartment was more refined to adapt to their requirements of a Mandir, a guest bedroom, a Large living cum dining space, a kitchen, a kids bedroom with a separate adventure room and a master bedroom.
The Guest bedroom is kept simplistic and minimal with claymen sculptures on the wall emphasising the various emotions on a dark brown wall.
The Kids Bedroom is dressy and fairytale like with its canopy bed styling and customised butterfly lights between the twin beds. The room also has a dedicated study desk with pastels splashed all over in the all white room.
The kids adventure room on the other side has a large backdrop of the world map with a pink desk to facilitate all art and craft activities. The room is kept almost open with absolutely no furniture to allow more playful and flexible space. A reading corner, a stacked art material closet and lots of space to pin their artworks has been carefully crafted. The highlight of this room is the monkey bar that allows the kids to have all the fun they miss out on going to the parks during restricted situations of lockdown.
The master bedroom is a warm and cosy space with a 15’ large live edge wood as the bed back to the simple olive green wall paint. The floor is a herringbone patterned wooden floor adding warmth to this space. The balcony in the master bedroom brings in the much needed break space for that evening cup of coffee. The master bedroom also has a study corner for the imposed work from home culture these days.
The Kitchen is a simple and functional setup with light colours and well complimented with a service kitchen, a laundry cum store room and a servants room and toilet.
The Living room with open dining space and balconies on east and west side remains the highlight of this project. The Dining table setup is a custom-made table for 10 made with a grey Dekton tile well complimented with the colourful artworks made by the family (including kids) making good use of the family time during the nationwide lockdown. The balcony on the kitchen side is dedicated to kitchen garden with a few spice trees, lime, herbs and essential plants. The living room on the other side is well laid out with its furniture to host 10/12 guests with the balcony overlooking the clean low-rise city with a sunset view at the horizon level. The outdoor setup from IKEA is a flexible seating which can be easily stacked away. The Blue Motiffed Mandir covers itself in art printed motorised curtain when needs to be covered.
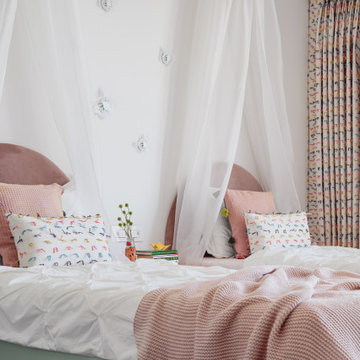
A simple 3000 SqFt apartment with 4 Bedrooms in the cleanest city of India, Indore.
The site was visited first by us only after the design docket was fully prepared and till then we had only seen the site thru videos sent by clients due to the nationwide lockdown.
And during the first visit the apartment impressed us with its fabulous 10’ Height and the expansive views of the low-rise city literally making us feel we were ‘in the air’
The layout of the apartment was slightly tweaked to suit the clients lifestyle and taste, and with minimal civil changes the apartment was more refined to adapt to their requirements of a Mandir, a guest bedroom, a Large living cum dining space, a kitchen, a kids bedroom with a separate adventure room and a master bedroom.
The Guest bedroom is kept simplistic and minimal with claymen sculptures on the wall emphasising the various emotions on a dark brown wall.
The Kids Bedroom is dressy and fairytale like with its canopy bed styling and customised butterfly lights between the twin beds. The room also has a dedicated study desk with pastels splashed all over in the all white room.
The kids adventure room on the other side has a large backdrop of the world map with a pink desk to facilitate all art and craft activities. The room is kept almost open with absolutely no furniture to allow more playful and flexible space. A reading corner, a stacked art material closet and lots of space to pin their artworks has been carefully crafted. The highlight of this room is the monkey bar that allows the kids to have all the fun they miss out on going to the parks during restricted situations of lockdown.
The master bedroom is a warm and cosy space with a 15’ large live edge wood as the bed back to the simple olive green wall paint. The floor is a herringbone patterned wooden floor adding warmth to this space. The balcony in the master bedroom brings in the much needed break space for that evening cup of coffee. The master bedroom also has a study corner for the imposed work from home culture these days.
The Kitchen is a simple and functional setup with light colours and well complimented with a service kitchen, a laundry cum store room and a servants room and toilet.
The Living room with open dining space and balconies on east and west side remains the highlight of this project. The Dining table setup is a custom-made table for 10 made with a grey Dekton tile well complimented with the colourful artworks made by the family (including kids) making good use of the family time during the nationwide lockdown. The balcony on the kitchen side is dedicated to kitchen garden with a few spice trees, lime, herbs and essential plants. The living room on the other side is well laid out with its furniture to host 10/12 guests with the balcony overlooking the clean low-rise city with a sunset view at the horizon level. The outdoor setup from IKEA is a flexible seating which can be easily stacked away. The Blue Motiffed Mandir covers itself in art printed motorised curtain when needs to be covered.
Find the right local pro for your project
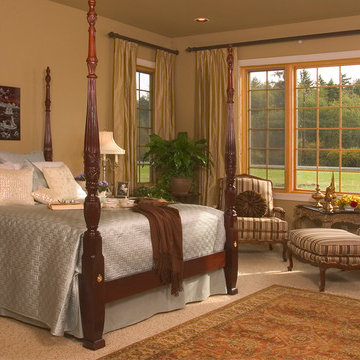
The owners are early risers and wanted the east sun to wash the master suite in the morning and set in the kitchen at the end of the day. This master suite has its own door to the Southern porch, a large window with a view of the airstrip, a coffee bar with built-in under counter refrigerator, a sink and its own washer and dryer, located in one of the large walk-in closets. The stately four poster mahogany bed is covered in a shimmering texture of sea-foam green, white lace and satin pillows and a chocolate cashmere throw add to the inviting look. The upholstered seating area pulls together the light colors and adds a browns stripe to accent the dark woods. The mahogany pencil post bed and night stands are by Thomasville furniture. The French Louie XV lounge chairs are by Sherrill Furniture and flank a custom hand carved triangle end table. A tall French cabinet with glass doors displays the Owner’s treasures and provides added storage below. The art work enhances the mahogany color of the bed and the area rug adds a rich warm hue. This master suite is a retreat for its Owners. Photo by Roger Turk
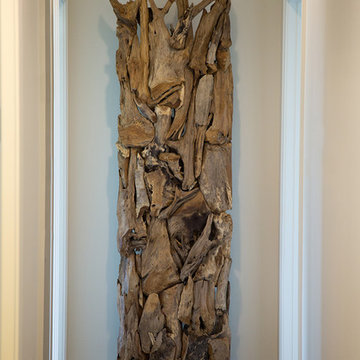
Few people are thinking about interior design during summer. We’re traveling, boating, swimming, biking, having barbeques, watching baseball—everything is outdoors.
But we always come home. And whether you have a vacation home or not, you want your home to be your special retreat, whatever the season.
A beautiful bedroom
When you need to relax, center and pamper yourself, nothing beats a fabulous bedroom. It’s private by definition.
Making a few seasonal changes to your bedroom can give it a completely different feeling. An iron bed with clean lines can be dressed up or down, as you choose. A taupe duvet with spectacular, all-over ruching transforms the room into a summery, airy room.
The lightweight, neutral-colored duvet creates a light, airy feeling, while providing the soft, comfortable and comforting aesthetic we want in the bedroom. Use a knitted style off-white throw for a contrasting texture and snuggle factor. Throw pillows in various textures in neutral creams and taupes add interest, functionality and even more lightness to the bed.
Add the blues
Above the bed hangs a watercolor in neutral and relaxing blue tones. It creates a watery, summery and serene feeling throughout the room.
The rug is one of our favorites—blue and white with a worn, distressed vibe—and it reminds us of water and sky, just like the painting.
A vintage, blue velvet chair nestled in the corner picks up the blues in the rug and artwork. Lighter surroundings keep the fabric fresh for summer. An antique-styled black and brass reading lamp sits next to the chair.
Out of the woods
The table next to the reading lamp is made from a slice of a tree, showing its natural ring pattern. In the middle, where the wood might have been hollowed out, the craftsmen have poured antique brass. The surface sits atop three twisted antique brass legs, almost as though it were balancing.
It’s a truly remarkable table that you can keep to yourself in your special bedroom retreat or use in a more public area of your home where it can be admired by guests.
A standout sculpture, made entirely of wood pieces, is six feet in height and sits on a solid base. The smooth driftwood-like texture and undulating, haphazard forms complement the serenity of the space.
These two unique wood pieces add warmth and brings the world of nature to life inside your home,
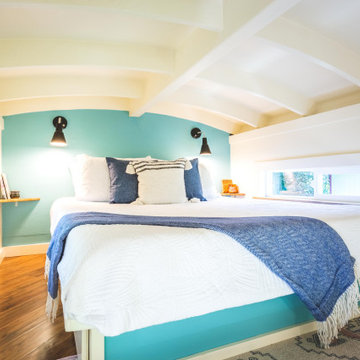
This loft bedroom is cozy and inviting with blue (Kingston aqua) color accents and a custom bed frame that adds storage with six drawers that pull out. Curved beams make this space feel larger and softer.
This tiny home has utilized space-saving design and put the bathroom vanity in the corner of the bathroom. Natural light in addition to track lighting makes this vanity perfect for getting ready in the morning. Triangle corner shelves give an added space for personal items to keep from cluttering the wood counter. This contemporary, costal Tiny Home features a bathroom with a shower built out over the tongue of the trailer it sits on saving space and creating space in the bathroom. This shower has it's own clear roofing giving the shower a skylight. This allows tons of light to shine in on the beautiful blue tiles that shape this corner shower. Stainless steel planters hold ferns giving the shower an outdoor feel. With sunlight, plants, and a rain shower head above the shower, it is just like an outdoor shower only with more convenience and privacy. The curved glass shower door gives the whole tiny home bathroom a bigger feel while letting light shine through to the rest of the bathroom. The blue tile shower has niches; built-in shower shelves to save space making your shower experience even better. The bathroom door is a pocket door, saving space in both the bathroom and kitchen to the other side. The frosted glass pocket door also allows light to shine through.
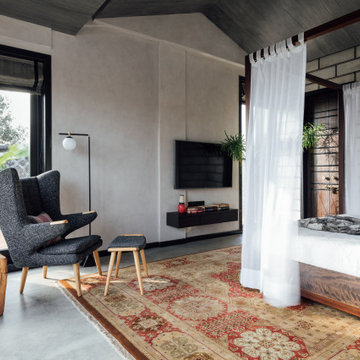
A house is one’s sanctuary of dreams, emotions & hope. And what better way to bring this etymology to life than a home that expresses just this. Drive down about hundred kilometers off the coast of the bustling city of Mumbai and nestled amidst the Sahyadris Mountains, is interior designer Rohit Bhoite’s recent heartfelt project. When he was approached for the Linear House Project, it was simply barren land and the creative brief was to design a space that reflected the diverse yet cognitive personalities of the home owners keeping in mind that it had to be kid friendly too.
From the day Rohit’s team started ideating and drafting their initial thoughts to where the complete home stands today, its been an overwhelming and fulfilling journey of over two years. Layout orientation diagrams and computer simulations where discussed with the homeowners, iterated and concluded with great detailing, keeping in mind the philosophy and personas of all.
The pristine architectural structure, pool deck, landscaping, interior design and execution, each aspects of the project had been well planned and executed with timelines. Nature and urban contemporary visuals had to blend extremely well into each other. It was the perfect opportunity to create an abode of tranquility with a colour palette of industrial shades with earthy hues and tones that evoke a sense of clam.
Overlooking the expansive mountain range the house was designed in a horizontally stretch with the living room & dining being placed right in the centre as the focal point where family and friends would love to spend time together. The two master bedrooms fondly knows as the Black and White rooms put at extreme ends. There is also a kids room and a guest bedroom apart from the comprehensive kitchen.
The living space practically has no walls but folding shuttered glass paned French windows on custom designed track channels that allow them to fully open up on both sides. One side being the landscaped lawns and the other being the pool and the barbeque gazebo. The idea was that one can embrace the feeling of sitting outdoors even while inside the leisure of the living room… literally re-creating an inside out look. The flooring selected was a blended ash grey shade with Diesel tiles to offset with the industrial feel. The chalet style sloping pitched roof is as capacious with an 18 feet height at its highest point in the center running through the entire living and dining area. Walls were hand crafted in textured grey and subway tiles as one of the highlighters, with the couch in pure linen fabric and relaxed rattan wicker chairs to offset the colours of the walls. Planters that are about nine feet in height were placed strategically. The icing on the cake was the handmade glass mesh chandelier discovered by Rohit on one of his travels and literally an instant hit with the home owners too. Apart from this, canescent lighting has always been a must have on his projects. He strongly recommends this offering to his clients at most times.
The dining table is a solid wood plank and polished off in a complimenting natural wood tinge with a clear glass bottom to ensure that the dimensional view of the house does not get blocked. It is fondly known as the floating table in the family!
Geometry with tiles and forms has been a focal point in Rohit’s structural designs, especially when it comes to bathrooms. The powder bathroom is a classic example of just that with extensive use of hexagonal tiling. A custom granite sink with brass details around the periphery and edges of the mirror is the focal point and forms the visual balance of the small yet utilitarian space.
There are 4 bedrooms to the Uday Villa. Two Master bedrooms, one kids room and a guest room. One bedroom which the team terms as ‘His Black Room’ was designed simply to the preference of the gentleman and ‘Her White Room’ designed to the choice of the lady of the house. The black and white room have the same layout but are situated at both the extreme ends of the house, each overlooking the greens and the azure pool with tall glass retractable French top to bottom windows.
The black room has a beautiful choice of natural hues of deep and tan browns, greens and a grey concrete wall giving the room an industrial look. The opposite wall holds the much loved yet tricky to use aluminium checked Tiles. Polished kadappa (slate) flooring holds the visual identity together and almost completes the look of the black shera(cement) board panel with a deep wooden texture. A tan cosy corner chair, which happens to be one of Rohit’s steals while scouting for local designer portfolios, at the rear end; Adds to the eccentric highlight that you see in the other details as well, such as the bed frame and the word work around the room. A metal mesh light weight glass tube adds a fantastic delicate highlight almost completing the room to perfection.
Apart from keeping the bathroom clutter free, practical and trendy, it incorporates the palette of the room, here as well with brass detailing, Diesel tiles and fittings in a clean and trend setting chrome finish.
The white room made to the choice of the lady of the family, has a strong feminine voice yet keeps to the integrity of Rohit’s design style. The walls are textured with concrete finish light grey colour with Diesel tiles and the ceiling is masked with shera board in an ash wood shade. The industrial looks is softened with a smart chic choice in upholstery to add warmth. A signature Rohit Bhoite custom designed four poster urban bed with light sheers was a mush have for the lady in the house and it was honoured. It was created in house from scratch and holds a natural veneer polish. To offset the industrial grey, earthy tones of greens were used by way of planters and browns in the carpet. The bathroom door adds a touch of nature to the entire space. The pendant & ceiling light fittings have a touch of brass to compliment the room and add finesse.
The bathroom was designed with granite and hued concrete that supports the industrial tone of design language that Rohit is trying to bring about to the project.
The kids room is a eclectic blend of yellow, grey and tan brown. The little home owners insisted on slumber party bunk beds and given this fun brief, custom made beds were designed with a height of 15 feet so they do not need to bend over or have heads hitting the roofs when at play. The lights form yet another highlight of this room, that juxtapose floating cloud formations, symbolizing ideas that can creatively flow in thin air. Cement tiles in the flooring, textured walls and fabrics in earthy tones truly complete this room.
Shades of blue are the highlight of the guest room. The angular yet non symmetrical geometric patterned flooring offsets the colour tones of the custom-made bed, the head board and the roof. Concrete tiles form the base and the half and half wall , cuts the monotony of a plain white wall that runs across the length and height of the room. The colours of the room spill over the bathroom with the coloured concrete walls and flooring. The raw look with refined designer fittings was Rohit’s way of incorporating technique into his art form.
The pool being a highlight for the kids in the family, was designed in the length of 15 mts. x 5 meters to cover the exact expanse of the house, so it is visible not only from the living and dining areas, but also both the black and white rooms at both ends of the constructed structure. There is a practical and aesthetically clear glass porch with matt black gazebo work where the open to air bar, BBQ grill and open to air outdoor furniture has been placed for outdoor dining on a beautiful winter day or a hot summer evening. The family hopes to spend much of their time here as the kids love to make a splash on most days.
The landscape design holds a special place for Rohit. This was a design avenue he had been assigned for the very first time. With a lot of in-depth research about flora and fauna with climate durability in mind, the plan was all about juxtaposing natural elements with the existing rock formations originally found in the same space as discovered. Everything was designed around the original being of these mini boulders to represent his ideology of aligning it all into a beautifully orchestrated form without having to compromise on the integrity of the design planned.
To finish off the project Rohit and the home owners added the final touches to the bold hues with customized furniture elements, paintings and eye-catching curios from all across the world. A dream realized… an idea fulfilled… a happy family.
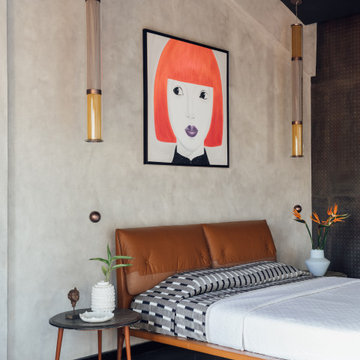
A house is one’s sanctuary of dreams, emotions & hope. And what better way to bring this etymology to life than a home that expresses just this. Drive down about hundred kilometers off the coast of the bustling city of Mumbai and nestled amidst the Sahyadris Mountains, is interior designer Rohit Bhoite’s recent heartfelt project. When he was approached for the Linear House Project, it was simply barren land and the creative brief was to design a space that reflected the diverse yet cognitive personalities of the home owners keeping in mind that it had to be kid friendly too.
From the day Rohit’s team started ideating and drafting their initial thoughts to where the complete home stands today, its been an overwhelming and fulfilling journey of over two years. Layout orientation diagrams and computer simulations where discussed with the homeowners, iterated and concluded with great detailing, keeping in mind the philosophy and personas of all.
The pristine architectural structure, pool deck, landscaping, interior design and execution, each aspects of the project had been well planned and executed with timelines. Nature and urban contemporary visuals had to blend extremely well into each other. It was the perfect opportunity to create an abode of tranquility with a colour palette of industrial shades with earthy hues and tones that evoke a sense of clam.
Overlooking the expansive mountain range the house was designed in a horizontally stretch with the living room & dining being placed right in the centre as the focal point where family and friends would love to spend time together. The two master bedrooms fondly knows as the Black and White rooms put at extreme ends. There is also a kids room and a guest bedroom apart from the comprehensive kitchen.
The living space practically has no walls but folding shuttered glass paned French windows on custom designed track channels that allow them to fully open up on both sides. One side being the landscaped lawns and the other being the pool and the barbeque gazebo. The idea was that one can embrace the feeling of sitting outdoors even while inside the leisure of the living room… literally re-creating an inside out look. The flooring selected was a blended ash grey shade with Diesel tiles to offset with the industrial feel. The chalet style sloping pitched roof is as capacious with an 18 feet height at its highest point in the center running through the entire living and dining area. Walls were hand crafted in textured grey and subway tiles as one of the highlighters, with the couch in pure linen fabric and relaxed rattan wicker chairs to offset the colours of the walls. Planters that are about nine feet in height were placed strategically. The icing on the cake was the handmade glass mesh chandelier discovered by Rohit on one of his travels and literally an instant hit with the home owners too. Apart from this, canescent lighting has always been a must have on his projects. He strongly recommends this offering to his clients at most times.
The dining table is a solid wood plank and polished off in a complimenting natural wood tinge with a clear glass bottom to ensure that the dimensional view of the house does not get blocked. It is fondly known as the floating table in the family!
Geometry with tiles and forms has been a focal point in Rohit’s structural designs, especially when it comes to bathrooms. The powder bathroom is a classic example of just that with extensive use of hexagonal tiling. A custom granite sink with brass details around the periphery and edges of the mirror is the focal point and forms the visual balance of the small yet utilitarian space.
There are 4 bedrooms to the Uday Villa. Two Master bedrooms, one kids room and a guest room. One bedroom which the team terms as ‘His Black Room’ was designed simply to the preference of the gentleman and ‘Her White Room’ designed to the choice of the lady of the house. The black and white room have the same layout but are situated at both the extreme ends of the house, each overlooking the greens and the azure pool with tall glass retractable French top to bottom windows.
The black room has a beautiful choice of natural hues of deep and tan browns, greens and a grey concrete wall giving the room an industrial look. The opposite wall holds the much loved yet tricky to use aluminium checked Tiles. Polished kadappa (slate) flooring holds the visual identity together and almost completes the look of the black shera(cement) board panel with a deep wooden texture. A tan cosy corner chair, which happens to be one of Rohit’s steals while scouting for local designer portfolios, at the rear end; Adds to the eccentric highlight that you see in the other details as well, such as the bed frame and the word work around the room. A metal mesh light weight glass tube adds a fantastic delicate highlight almost completing the room to perfection.
Apart from keeping the bathroom clutter free, practical and trendy, it incorporates the palette of the room, here as well with brass detailing, Diesel tiles and fittings in a clean and trend setting chrome finish.
The white room made to the choice of the lady of the family, has a strong feminine voice yet keeps to the integrity of Rohit’s design style. The walls are textured with concrete finish light grey colour with Diesel tiles and the ceiling is masked with shera board in an ash wood shade. The industrial looks is softened with a smart chic choice in upholstery to add warmth. A signature Rohit Bhoite custom designed four poster urban bed with light sheers was a mush have for the lady in the house and it was honoured. It was created in house from scratch and holds a natural veneer polish. To offset the industrial grey, earthy tones of greens were used by way of planters and browns in the carpet. The bathroom door adds a touch of nature to the entire space. The pendant & ceiling light fittings have a touch of brass to compliment the room and add finesse.
The bathroom was designed with granite and hued concrete that supports the industrial tone of design language that Rohit is trying to bring about to the project.
The kids room is a eclectic blend of yellow, grey and tan brown. The little home owners insisted on slumber party bunk beds and given this fun brief, custom made beds were designed with a height of 15 feet so they do not need to bend over or have heads hitting the roofs when at play. The lights form yet another highlight of this room, that juxtapose floating cloud formations, symbolizing ideas that can creatively flow in thin air. Cement tiles in the flooring, textured walls and fabrics in earthy tones truly complete this room.
Shades of blue are the highlight of the guest room. The angular yet non symmetrical geometric patterned flooring offsets the colour tones of the custom-made bed, the head board and the roof. Concrete tiles form the base and the half and half wall , cuts the monotony of a plain white wall that runs across the length and height of the room. The colours of the room spill over the bathroom with the coloured concrete walls and flooring. The raw look with refined designer fittings was Rohit’s way of incorporating technique into his art form.
The pool being a highlight for the kids in the family, was designed in the length of 15 mts. x 5 meters to cover the exact expanse of the house, so it is visible not only from the living and dining areas, but also both the black and white rooms at both ends of the constructed structure. There is a practical and aesthetically clear glass porch with matt black gazebo work where the open to air bar, BBQ grill and open to air outdoor furniture has been placed for outdoor dining on a beautiful winter day or a hot summer evening. The family hopes to spend much of their time here as the kids love to make a splash on most days.
The landscape design holds a special place for Rohit. This was a design avenue he had been assigned for the very first time. With a lot of in-depth research about flora and fauna with climate durability in mind, the plan was all about juxtaposing natural elements with the existing rock formations originally found in the same space as discovered. Everything was designed around the original being of these mini boulders to represent his ideology of aligning it all into a beautifully orchestrated form without having to compromise on the integrity of the design planned.
To finish off the project Rohit and the home owners added the final touches to the bold hues with customized furniture elements, paintings and eye-catching curios from all across the world. A dream realized… an idea fulfilled… a happy family.
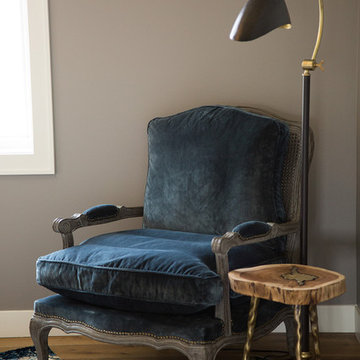
Few people are thinking about interior design during summer. We’re traveling, boating, swimming, biking, having barbeques, watching baseball—everything is outdoors.
But we always come home. And whether you have a vacation home or not, you want your home to be your special retreat, whatever the season.
A beautiful bedroom
When you need to relax, center and pamper yourself, nothing beats a fabulous bedroom. It’s private by definition.
Making a few seasonal changes to your bedroom can give it a completely different feeling. An iron bed with clean lines can be dressed up or down, as you choose. A taupe duvet with spectacular, all-over ruching transforms the room into a summery, airy room.
The lightweight, neutral-colored duvet creates a light, airy feeling, while providing the soft, comfortable and comforting aesthetic we want in the bedroom. Use a knitted style off-white throw for a contrasting texture and snuggle factor. Throw pillows in various textures in neutral creams and taupes add interest, functionality and even more lightness to the bed.
Add the blues
Above the bed hangs a watercolor in neutral and relaxing blue tones. It creates a watery, summery and serene feeling throughout the room.
The rug is one of our favorites—blue and white with a worn, distressed vibe—and it reminds us of water and sky, just like the painting.
A vintage, blue velvet chair nestled in the corner picks up the blues in the rug and artwork. Lighter surroundings keep the fabric fresh for summer. An antique-styled black and brass reading lamp sits next to the chair.
Out of the woods
The table next to the reading lamp is made from a slice of a tree, showing its natural ring pattern. In the middle, where the wood might have been hollowed out, the craftsmen have poured antique brass. The surface sits atop three twisted antique brass legs, almost as though it were balancing.
It’s a truly remarkable table that you can keep to yourself in your special bedroom retreat or use in a more public area of your home where it can be admired by guests.
A standout sculpture, made entirely of wood pieces, is six feet in height and sits on a solid base. The smooth driftwood-like texture and undulating, haphazard forms complement the serenity of the space.
These two unique wood pieces add warmth and brings the world of nature to life inside your home,
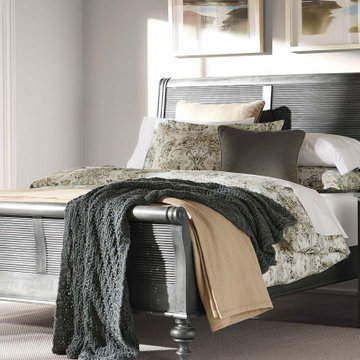
Hints of nature—an island-inspired sleigh bed, winding river artwork—complement piled-high indoor comforts in this snug yet spirit-nurturing space.
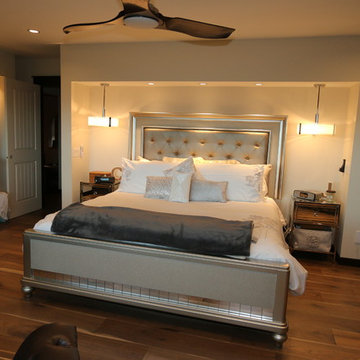
This renovation was a complete gut of a loft suite above a triple car garage formally used for little more than storage. The layout we provided our client with, gave them over 1100 sq.ft of master bedroom, walk-in closet and main floor laundry. Designed to compliment the earthly nature of a log home, we combined many unique rustic elements with clean modern fixtures and a soft rich colour pallet. All this complimenting stunning views of the Canadian Rockies! A little piece of paradise.
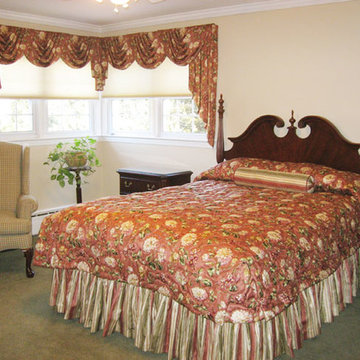
Corner windows can always be a challenge, still they create remarkably unique designs to a room. A traditional swag & jabot treatment’s smooth curves greatly compliments the windows' geometric lines. Light filtering cellular shades provide superior light control and privacy. A custom quilted coverlet dresses up a simple bed to become genuinely fashionable. A nice garnish to the bed is a simple gathered dust ruffle in a striped fabric, repeated on decorative bolster. The colorful striped fabric coordinates with the bold stylish floral fabric on the coverlet and the swag & jabots treatment for a colorful addition to the bedroom. An outline quilting on the coverlet authentically pronounces the floral pattern.
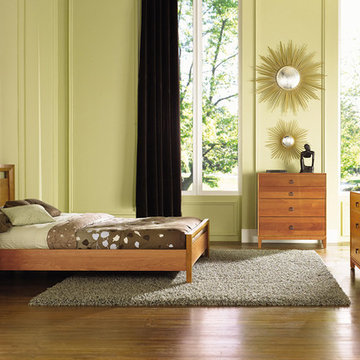
Copeland's craftsman style Mansfield bedroom furniture is handmade in Vermont of solid cherry wood. Mansfield's solid cherry platform bed is low and sleek, designed for a mattress only. Matching case pieces include chests, dressers, night stands, a 3 drawer chest with organizer options for home entertainment equipment and a laptop desk that creates a trim, functional workspace.
Craftsman Style Meets Modern Design
Taking inspiration from arts & crafts style furniture as well as modern designs, Mansfield features a striking combination of the familiar and the unconventional. The artistic craftsman style design variation features 45 degree mitered corners “sawhorse” frames supporting the cases from the exterior. Forty-five Degree Miter construction refers to the angle in which solid wood tops and solid wood sides are joined to create a perfectly seamless perimeter. Stylistically, these cases are highly refined and visually Modern. The technique to produce this style of case requires extreme precision and is only attainable through exacting detail. The leading edge of each case is beveled to present a thin delicate, line that belies their considerable heft. This collection’s solid cherry wood construction and black bronze ring pulls make complex facets that create visual interest and highlight the superior precision craftsmanship.
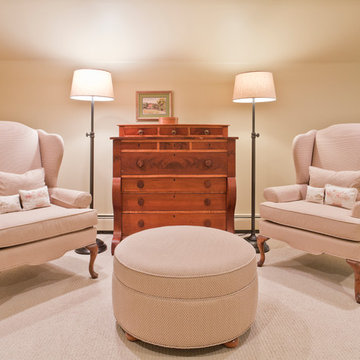
This large master bedroom suite started out as a big space without much definition--and it seemed funny to me that my clients had their bed out in the center of the room, with the foot of the bed pressed against the base of the window bay.
I soon learned why.
My clients told me right away that one of their favorite things to do was to lie in bed each morning with their coffee, and enjoy their fantastic view--acres and acres of mature woods with frolicking wildlife and and swaying trees. Lovely.
So, how can we make this wonderful thing even better so that the room is as lovely as the view, as well as super functional?
First we added a built-in "headboard" of sorts, to create a feeling of shelter around the bed. The posts included sconces so that nighttime reading is possible, and little shelves also flank the bed, acting as night stands for each side.
In another corner of the room, we enclosed the space and added a large walk-in closet to give them far better storage than they had had before.
Finally, we designed a second closet to house their very own coffee bar right in the master, so that no one had to trek downstairs to the kitchen on a cold morning. Rather, the coffee would be set and ready to drink first thing, as the first squirrel ran past on the nearest bough.
Photography by Laura Kicey
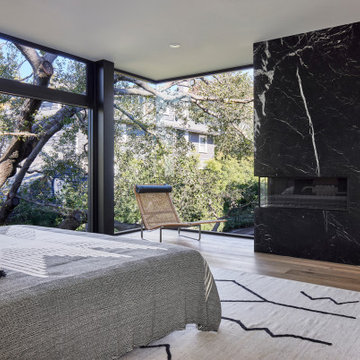
Primary Bedroom with 100-year old oak tree beyond. Access to Den up stairs at right. Photo by Dan Arnold
Corner Bed Designs & Ideas
157
