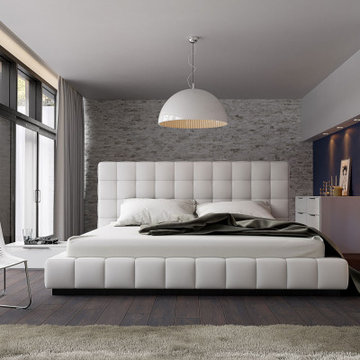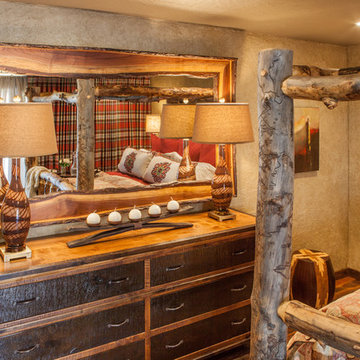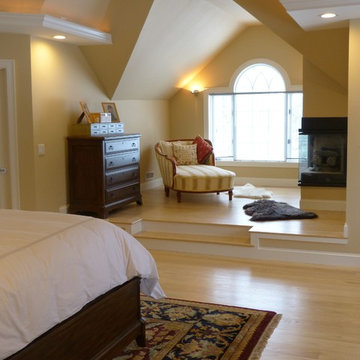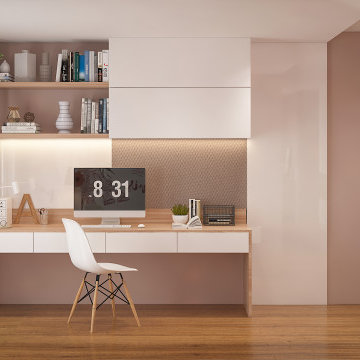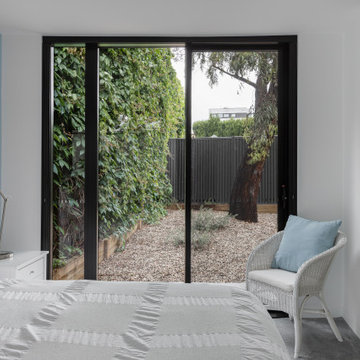Corner Bed Designs & Ideas
Sort by:Relevance
3061 - 3080 of 6,504 photos
Item 1 of 2
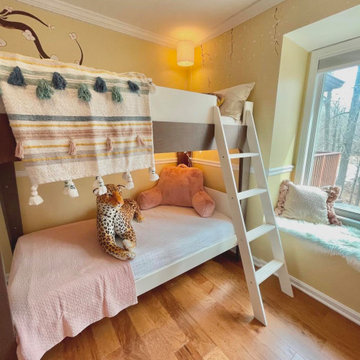
White and pink girls' bedroom. Pale yellow walls and a cherry tree mural. Bunk bed with cozy reading corner and large stuffed animal. Overhanging striped throw blanket with tassels. Window seat covered by a white faux fur small rug and textured pink pillow.
Find the right local pro for your project
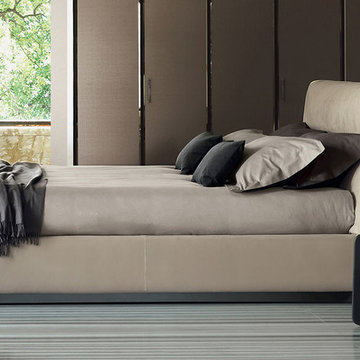
Gentleman
Design Carlo Colombo, 2014
Double bed, available with high or low headboard. The key feature of the bed is the elegant second padded outer cover for the headboard. Further element of embellishment is the piping on the two front corners of the base and along the perimeter of the second outer cover, in a ‘tone-on-tone’ or contrasting color. The elegant style is combined with excellent performance: the bed cover is removable, the outer padded headboard cover is equipped with hooks and can be easily detached. Both covers are available in fabric, leather or ecopelle. Gentleman can be supplied in the following versions: storage base, fixed base, base with electric movements or electric/manual combined.
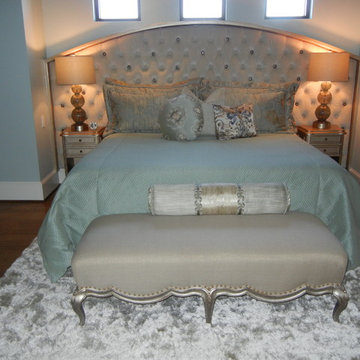
The Great Coverup in San Antonio did all the custom bed treatments, pillows, and windows for this cliient. My designs were interrupted by The Great Coverup and without a doubt made the room exactly what I had envisioned.
The headboard was custom made by what I believe to be the best in Sam Antonio. It is Vervins on Rhaspody. They do all my upholsterty work and creative work on casegoods as well.
This bedroom needed to be easy to maintain, soft and easy on the eye, an inviting place to get away from it all, and at the same time be cover shot photo ready to show off the excellent tastes of the client with guidance from the interior designer. The alcove was already there when I took over the project. So I used the space for a wall mounted tufted headboard of decorative antique brass and clear crystal insets every fourth button to keep it dressed "down" and not using all the glam, with a silver/gold wood frame to fit under the existing windows of the floor plan, All just fit so nice and compactly while giving the feeling of large and luxurious. The drapes were mounted as high was I could to go in between the two projections at the upper part of the walls. The drapery is on a center draw with a pulley mounted draw that makes it easy for the owner to open and close. The silver "butterfly" chair and ottoman for reading along with the custom chaise made the room inviting just to sit and read or watch TV. All the bed treatments were custom made with the duvet cover being the same fabric on each side so if the bed were left unmade then it would still look put together. I did not do a lot of pillows because the owner wanted it easy to throw them anywhere in the room, on any piece of furniture and they would look good. So many times these accent pillows are on different furniture and all still looks like it belongs together. As the owner repeated, beautiful, easy to make up, no pressure for pillows to be any certain place, all must be quickly made up or even left undone and still the bed looks inviting. The sheets are soft blue and high thread count, so when they are showing when the duvet is pulled back and unmade it still looks fabulous. The TV armoire was custom made to fit the TV and components and the finish matches the two night tables next to the bed. With that it is a wrap!!
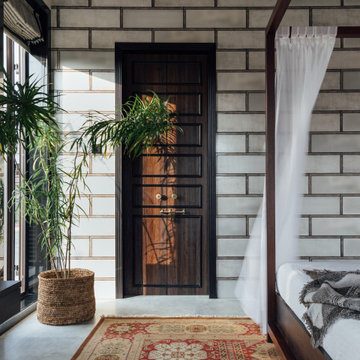
A house is one’s sanctuary of dreams, emotions & hope. And what better way to bring this etymology to life than a home that expresses just this. Drive down about hundred kilometers off the coast of the bustling city of Mumbai and nestled amidst the Sahyadris Mountains, is interior designer Rohit Bhoite’s recent heartfelt project. When he was approached for the Linear House Project, it was simply barren land and the creative brief was to design a space that reflected the diverse yet cognitive personalities of the home owners keeping in mind that it had to be kid friendly too.
From the day Rohit’s team started ideating and drafting their initial thoughts to where the complete home stands today, its been an overwhelming and fulfilling journey of over two years. Layout orientation diagrams and computer simulations where discussed with the homeowners, iterated and concluded with great detailing, keeping in mind the philosophy and personas of all.
The pristine architectural structure, pool deck, landscaping, interior design and execution, each aspects of the project had been well planned and executed with timelines. Nature and urban contemporary visuals had to blend extremely well into each other. It was the perfect opportunity to create an abode of tranquility with a colour palette of industrial shades with earthy hues and tones that evoke a sense of clam.
Overlooking the expansive mountain range the house was designed in a horizontally stretch with the living room & dining being placed right in the centre as the focal point where family and friends would love to spend time together. The two master bedrooms fondly knows as the Black and White rooms put at extreme ends. There is also a kids room and a guest bedroom apart from the comprehensive kitchen.
The living space practically has no walls but folding shuttered glass paned French windows on custom designed track channels that allow them to fully open up on both sides. One side being the landscaped lawns and the other being the pool and the barbeque gazebo. The idea was that one can embrace the feeling of sitting outdoors even while inside the leisure of the living room… literally re-creating an inside out look. The flooring selected was a blended ash grey shade with Diesel tiles to offset with the industrial feel. The chalet style sloping pitched roof is as capacious with an 18 feet height at its highest point in the center running through the entire living and dining area. Walls were hand crafted in textured grey and subway tiles as one of the highlighters, with the couch in pure linen fabric and relaxed rattan wicker chairs to offset the colours of the walls. Planters that are about nine feet in height were placed strategically. The icing on the cake was the handmade glass mesh chandelier discovered by Rohit on one of his travels and literally an instant hit with the home owners too. Apart from this, canescent lighting has always been a must have on his projects. He strongly recommends this offering to his clients at most times.
The dining table is a solid wood plank and polished off in a complimenting natural wood tinge with a clear glass bottom to ensure that the dimensional view of the house does not get blocked. It is fondly known as the floating table in the family!
Geometry with tiles and forms has been a focal point in Rohit’s structural designs, especially when it comes to bathrooms. The powder bathroom is a classic example of just that with extensive use of hexagonal tiling. A custom granite sink with brass details around the periphery and edges of the mirror is the focal point and forms the visual balance of the small yet utilitarian space.
There are 4 bedrooms to the Uday Villa. Two Master bedrooms, one kids room and a guest room. One bedroom which the team terms as ‘His Black Room’ was designed simply to the preference of the gentleman and ‘Her White Room’ designed to the choice of the lady of the house. The black and white room have the same layout but are situated at both the extreme ends of the house, each overlooking the greens and the azure pool with tall glass retractable French top to bottom windows.
The black room has a beautiful choice of natural hues of deep and tan browns, greens and a grey concrete wall giving the room an industrial look. The opposite wall holds the much loved yet tricky to use aluminium checked Tiles. Polished kadappa (slate) flooring holds the visual identity together and almost completes the look of the black shera(cement) board panel with a deep wooden texture. A tan cosy corner chair, which happens to be one of Rohit’s steals while scouting for local designer portfolios, at the rear end; Adds to the eccentric highlight that you see in the other details as well, such as the bed frame and the word work around the room. A metal mesh light weight glass tube adds a fantastic delicate highlight almost completing the room to perfection.
Apart from keeping the bathroom clutter free, practical and trendy, it incorporates the palette of the room, here as well with brass detailing, Diesel tiles and fittings in a clean and trend setting chrome finish.
The white room made to the choice of the lady of the family, has a strong feminine voice yet keeps to the integrity of Rohit’s design style. The walls are textured with concrete finish light grey colour with Diesel tiles and the ceiling is masked with shera board in an ash wood shade. The industrial looks is softened with a smart chic choice in upholstery to add warmth. A signature Rohit Bhoite custom designed four poster urban bed with light sheers was a mush have for the lady in the house and it was honoured. It was created in house from scratch and holds a natural veneer polish. To offset the industrial grey, earthy tones of greens were used by way of planters and browns in the carpet. The bathroom door adds a touch of nature to the entire space. The pendant & ceiling light fittings have a touch of brass to compliment the room and add finesse.
The bathroom was designed with granite and hued concrete that supports the industrial tone of design language that Rohit is trying to bring about to the project.
The kids room is a eclectic blend of yellow, grey and tan brown. The little home owners insisted on slumber party bunk beds and given this fun brief, custom made beds were designed with a height of 15 feet so they do not need to bend over or have heads hitting the roofs when at play. The lights form yet another highlight of this room, that juxtapose floating cloud formations, symbolizing ideas that can creatively flow in thin air. Cement tiles in the flooring, textured walls and fabrics in earthy tones truly complete this room.
Shades of blue are the highlight of the guest room. The angular yet non symmetrical geometric patterned flooring offsets the colour tones of the custom-made bed, the head board and the roof. Concrete tiles form the base and the half and half wall , cuts the monotony of a plain white wall that runs across the length and height of the room. The colours of the room spill over the bathroom with the coloured concrete walls and flooring. The raw look with refined designer fittings was Rohit’s way of incorporating technique into his art form.
The pool being a highlight for the kids in the family, was designed in the length of 15 mts. x 5 meters to cover the exact expanse of the house, so it is visible not only from the living and dining areas, but also both the black and white rooms at both ends of the constructed structure. There is a practical and aesthetically clear glass porch with matt black gazebo work where the open to air bar, BBQ grill and open to air outdoor furniture has been placed for outdoor dining on a beautiful winter day or a hot summer evening. The family hopes to spend much of their time here as the kids love to make a splash on most days.
The landscape design holds a special place for Rohit. This was a design avenue he had been assigned for the very first time. With a lot of in-depth research about flora and fauna with climate durability in mind, the plan was all about juxtaposing natural elements with the existing rock formations originally found in the same space as discovered. Everything was designed around the original being of these mini boulders to represent his ideology of aligning it all into a beautifully orchestrated form without having to compromise on the integrity of the design planned.
To finish off the project Rohit and the home owners added the final touches to the bold hues with customized furniture elements, paintings and eye-catching curios from all across the world. A dream realized… an idea fulfilled… a happy family.
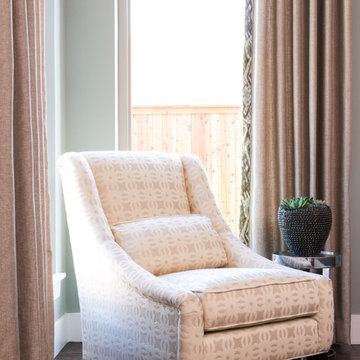
A perfect place to read a book, this corner of the bedroom houses a comfy tone on tone chair. A convenient chrome chair side table is available for placing a drink.
Michael Hunter Photography
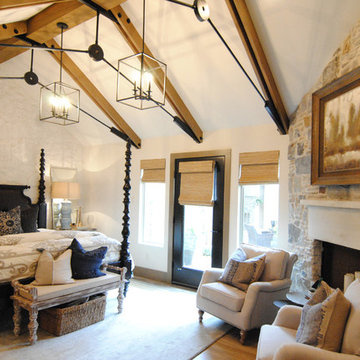
Master bedroom with an emphasis on textures. (Stone, painted stone, limestone, pine, metal, and soft linens)
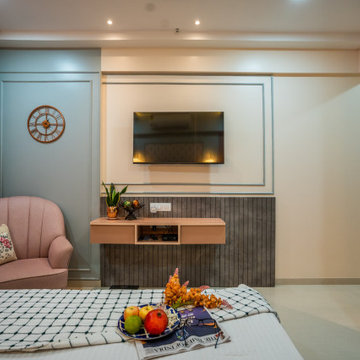
• Parents bedroom
• Bed back wall
The parents' bedroom exudes elegance and functionality with its grey and peach color theme. The bed back wall is adorned with customised wallpaper featuring intricate mouldings, adding depth and texture to the space. Designer wall lights on both sides of the bed provide a soft and ambient glow, enhancing the room's atmosphere. The unique headboard design serves as a focal point, adding personality and style to the room.
• Wardrobe
The sliding wardrobe in the parents' bedroom is a stunning centerpiece, finished in a textured grey with specific patterned grooves that add depth and character to the space. The open shelves placed at both corners facing the entrance provide a perfect display area for showcasing various decorative items and collections, adding a personalized touch to the room. This design not only maximizes storage but also enhances the aesthetic appeal of the bedroom, creating a stylish and functional storage solution that complements the overall design theme.
• Tv unit
The minimalistic TV unit in the parents' bedroom is both sleek and functional, featuring a background wall with subtle moulding painted in two complementary colors that reflect the room's theme. The TV unit's panelling seamlessly incorporates a foldable ironing table, cleverly hidden within the paneling for discreet storage. Additionally, the left side corner seating adds a practical touch, providing a cozy spot to relax or read. This design balances form and function, creating a stylish and efficient space for the parents to unwind and enjoy their downtime.
• Dresser
The dresser in the parents' bedroom serves as a focal point, designed to complement the room's theme with its combination of st0raight lines and gentle curves. The designer mirror, adorned with intricate detailin g, adds a touch of elegance and sophistication to the dresser. Behind the mirror, hidden storage provides a practical solution for keeping personal items organized and out of sight.
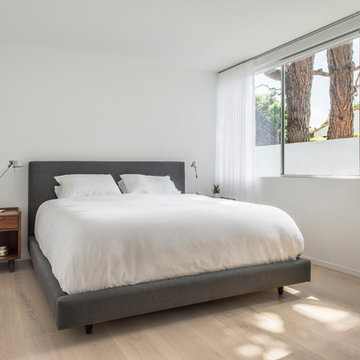
The master bedroom overlooks the rear patio and is a quiet, serene space. Photo: Steve King.
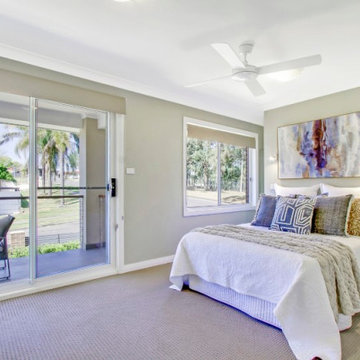
The walls of the main en-suite bedroom are a very light sage colour, which blends splendidly with the grey carpeting. Any colour will work well in this room. Our stylists styled the bed with a pure white quilt and a chunky grey throw. The focal point in this room is the wall behind the bed. To accentuate the wall a beautiful artwork of blended colours was hung. The colour of the artwork and those of the decorative cushions complement each other well.
To know more about the importance of focal points in an area: HOME IMPROVEMENT TRAINING: https://homeimprovementtraining.com/course/fundamentals-focal-point-in-interior-design/
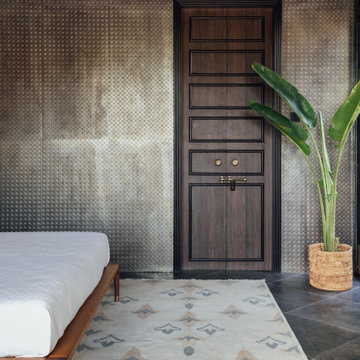
A house is one’s sanctuary of dreams, emotions & hope. And what better way to bring this etymology to life than a home that expresses just this. Drive down about hundred kilometers off the coast of the bustling city of Mumbai and nestled amidst the Sahyadris Mountains, is interior designer Rohit Bhoite’s recent heartfelt project. When he was approached for the Linear House Project, it was simply barren land and the creative brief was to design a space that reflected the diverse yet cognitive personalities of the home owners keeping in mind that it had to be kid friendly too.
From the day Rohit’s team started ideating and drafting their initial thoughts to where the complete home stands today, its been an overwhelming and fulfilling journey of over two years. Layout orientation diagrams and computer simulations where discussed with the homeowners, iterated and concluded with great detailing, keeping in mind the philosophy and personas of all.
The pristine architectural structure, pool deck, landscaping, interior design and execution, each aspects of the project had been well planned and executed with timelines. Nature and urban contemporary visuals had to blend extremely well into each other. It was the perfect opportunity to create an abode of tranquility with a colour palette of industrial shades with earthy hues and tones that evoke a sense of clam.
Overlooking the expansive mountain range the house was designed in a horizontally stretch with the living room & dining being placed right in the centre as the focal point where family and friends would love to spend time together. The two master bedrooms fondly knows as the Black and White rooms put at extreme ends. There is also a kids room and a guest bedroom apart from the comprehensive kitchen.
The living space practically has no walls but folding shuttered glass paned French windows on custom designed track channels that allow them to fully open up on both sides. One side being the landscaped lawns and the other being the pool and the barbeque gazebo. The idea was that one can embrace the feeling of sitting outdoors even while inside the leisure of the living room… literally re-creating an inside out look. The flooring selected was a blended ash grey shade with Diesel tiles to offset with the industrial feel. The chalet style sloping pitched roof is as capacious with an 18 feet height at its highest point in the center running through the entire living and dining area. Walls were hand crafted in textured grey and subway tiles as one of the highlighters, with the couch in pure linen fabric and relaxed rattan wicker chairs to offset the colours of the walls. Planters that are about nine feet in height were placed strategically. The icing on the cake was the handmade glass mesh chandelier discovered by Rohit on one of his travels and literally an instant hit with the home owners too. Apart from this, canescent lighting has always been a must have on his projects. He strongly recommends this offering to his clients at most times.
The dining table is a solid wood plank and polished off in a complimenting natural wood tinge with a clear glass bottom to ensure that the dimensional view of the house does not get blocked. It is fondly known as the floating table in the family!
Geometry with tiles and forms has been a focal point in Rohit’s structural designs, especially when it comes to bathrooms. The powder bathroom is a classic example of just that with extensive use of hexagonal tiling. A custom granite sink with brass details around the periphery and edges of the mirror is the focal point and forms the visual balance of the small yet utilitarian space.
There are 4 bedrooms to the Uday Villa. Two Master bedrooms, one kids room and a guest room. One bedroom which the team terms as ‘His Black Room’ was designed simply to the preference of the gentleman and ‘Her White Room’ designed to the choice of the lady of the house. The black and white room have the same layout but are situated at both the extreme ends of the house, each overlooking the greens and the azure pool with tall glass retractable French top to bottom windows.
The black room has a beautiful choice of natural hues of deep and tan browns, greens and a grey concrete wall giving the room an industrial look. The opposite wall holds the much loved yet tricky to use aluminium checked Tiles. Polished kadappa (slate) flooring holds the visual identity together and almost completes the look of the black shera(cement) board panel with a deep wooden texture. A tan cosy corner chair, which happens to be one of Rohit’s steals while scouting for local designer portfolios, at the rear end; Adds to the eccentric highlight that you see in the other details as well, such as the bed frame and the word work around the room. A metal mesh light weight glass tube adds a fantastic delicate highlight almost completing the room to perfection.
Apart from keeping the bathroom clutter free, practical and trendy, it incorporates the palette of the room, here as well with brass detailing, Diesel tiles and fittings in a clean and trend setting chrome finish.
The white room made to the choice of the lady of the family, has a strong feminine voice yet keeps to the integrity of Rohit’s design style. The walls are textured with concrete finish light grey colour with Diesel tiles and the ceiling is masked with shera board in an ash wood shade. The industrial looks is softened with a smart chic choice in upholstery to add warmth. A signature Rohit Bhoite custom designed four poster urban bed with light sheers was a mush have for the lady in the house and it was honoured. It was created in house from scratch and holds a natural veneer polish. To offset the industrial grey, earthy tones of greens were used by way of planters and browns in the carpet. The bathroom door adds a touch of nature to the entire space. The pendant & ceiling light fittings have a touch of brass to compliment the room and add finesse.
The bathroom was designed with granite and hued concrete that supports the industrial tone of design language that Rohit is trying to bring about to the project.
The kids room is a eclectic blend of yellow, grey and tan brown. The little home owners insisted on slumber party bunk beds and given this fun brief, custom made beds were designed with a height of 15 feet so they do not need to bend over or have heads hitting the roofs when at play. The lights form yet another highlight of this room, that juxtapose floating cloud formations, symbolizing ideas that can creatively flow in thin air. Cement tiles in the flooring, textured walls and fabrics in earthy tones truly complete this room.
Shades of blue are the highlight of the guest room. The angular yet non symmetrical geometric patterned flooring offsets the colour tones of the custom-made bed, the head board and the roof. Concrete tiles form the base and the half and half wall , cuts the monotony of a plain white wall that runs across the length and height of the room. The colours of the room spill over the bathroom with the coloured concrete walls and flooring. The raw look with refined designer fittings was Rohit’s way of incorporating technique into his art form.
The pool being a highlight for the kids in the family, was designed in the length of 15 mts. x 5 meters to cover the exact expanse of the house, so it is visible not only from the living and dining areas, but also both the black and white rooms at both ends of the constructed structure. There is a practical and aesthetically clear glass porch with matt black gazebo work where the open to air bar, BBQ grill and open to air outdoor furniture has been placed for outdoor dining on a beautiful winter day or a hot summer evening. The family hopes to spend much of their time here as the kids love to make a splash on most days.
The landscape design holds a special place for Rohit. This was a design avenue he had been assigned for the very first time. With a lot of in-depth research about flora and fauna with climate durability in mind, the plan was all about juxtaposing natural elements with the existing rock formations originally found in the same space as discovered. Everything was designed around the original being of these mini boulders to represent his ideology of aligning it all into a beautifully orchestrated form without having to compromise on the integrity of the design planned.
To finish off the project Rohit and the home owners added the final touches to the bold hues with customized furniture elements, paintings and eye-catching curios from all across the world. A dream realized… an idea fulfilled… a happy family.
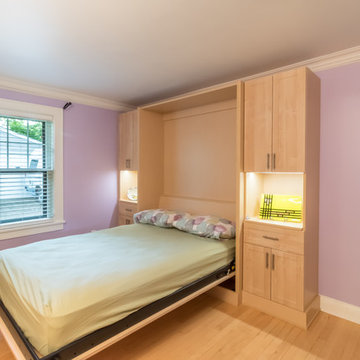
Hard Rock Maple Murphy Bed with side cabinets and under cabinet LED lighting.
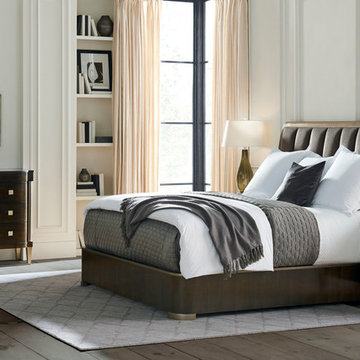
Caracole DRAMATIC PRESENCE DRESSER
PRODUCT CLA-017-031
Caracole CUTTING CORNERS MIRROR
PRODUCT CLA-017-047
Caracole NIGHT OWL NIGHTSTAND
PRODUCT CLA-017-061
Caracole SAY GOOD NIGHT QUEEN BED
PRODUCT CLA-017-101 You'll never want to "Say Good Night" when you crawl into this sumptuous bed. Soft, dark brown velvet has been wide-channeled into a sleek frame completed in a warm, glistening Harvest Bronze. Its dramatic stature is heightened by a generously curved footboard and side rails in Dark Roast Figured Maple – a wood with a grain pattern that ripples to create a three dimensional effect. The footboard and side rails are trimmed with Harvest Bronze to enhance their streamlined appearance. This bed's height can be adjusted with the bedding support system.
FEATURES: Upholstered headboard panel inset in Harvest Bronze. Dark Roast on footboard and side rails. Adjustable height bedding support system. Footboard and side rail height: 14.000". Floor to bottom of footboard and side rails: 2.000". Mattress opening: 62"W x 82"L.
FABRIC: 2572-91CC
**Bed also available in King, Cal King**
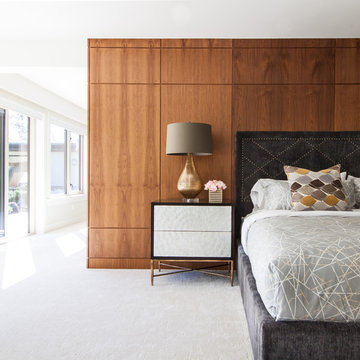
A teardrop table lamp sits atop a bold side table, framed with black marble, drawered in grey and perched on brushed brass.
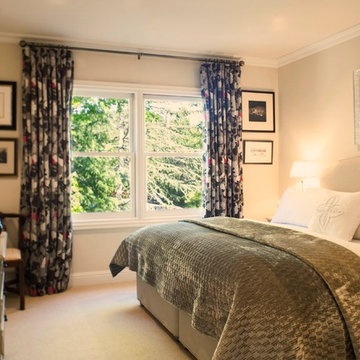
A Georgian corner chair graces the guest bedroom, drapes by Colefax & Fowler and line drawings by Salvator Dali are hung each side of the drapes. An original Mila Furstova hangs above the Californian King-size Vi-Spring bed.
Corner Bed Designs & Ideas
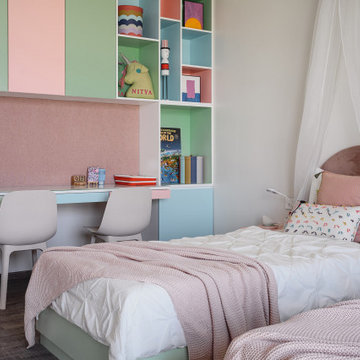
A simple 3000 SqFt apartment with 4 Bedrooms in the cleanest city of India, Indore.
The site was visited first by us only after the design docket was fully prepared and till then we had only seen the site thru videos sent by clients due to the nationwide lockdown.
And during the first visit the apartment impressed us with its fabulous 10’ Height and the expansive views of the low-rise city literally making us feel we were ‘in the air’
The layout of the apartment was slightly tweaked to suit the clients lifestyle and taste, and with minimal civil changes the apartment was more refined to adapt to their requirements of a Mandir, a guest bedroom, a Large living cum dining space, a kitchen, a kids bedroom with a separate adventure room and a master bedroom.
The Guest bedroom is kept simplistic and minimal with claymen sculptures on the wall emphasising the various emotions on a dark brown wall.
The Kids Bedroom is dressy and fairytale like with its canopy bed styling and customised butterfly lights between the twin beds. The room also has a dedicated study desk with pastels splashed all over in the all white room.
The kids adventure room on the other side has a large backdrop of the world map with a pink desk to facilitate all art and craft activities. The room is kept almost open with absolutely no furniture to allow more playful and flexible space. A reading corner, a stacked art material closet and lots of space to pin their artworks has been carefully crafted. The highlight of this room is the monkey bar that allows the kids to have all the fun they miss out on going to the parks during restricted situations of lockdown.
The master bedroom is a warm and cosy space with a 15’ large live edge wood as the bed back to the simple olive green wall paint. The floor is a herringbone patterned wooden floor adding warmth to this space. The balcony in the master bedroom brings in the much needed break space for that evening cup of coffee. The master bedroom also has a study corner for the imposed work from home culture these days.
The Kitchen is a simple and functional setup with light colours and well complimented with a service kitchen, a laundry cum store room and a servants room and toilet.
The Living room with open dining space and balconies on east and west side remains the highlight of this project. The Dining table setup is a custom-made table for 10 made with a grey Dekton tile well complimented with the colourful artworks made by the family (including kids) making good use of the family time during the nationwide lockdown. The balcony on the kitchen side is dedicated to kitchen garden with a few spice trees, lime, herbs and essential plants. The living room on the other side is well laid out with its furniture to host 10/12 guests with the balcony overlooking the clean low-rise city with a sunset view at the horizon level. The outdoor setup from IKEA is a flexible seating which can be easily stacked away. The Blue Motiffed Mandir covers itself in art printed motorised curtain when needs to be covered.
154
