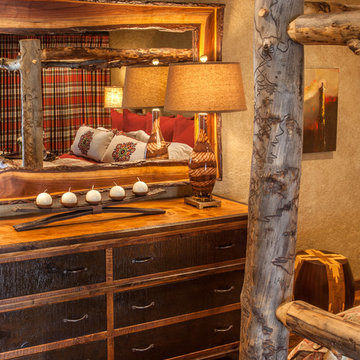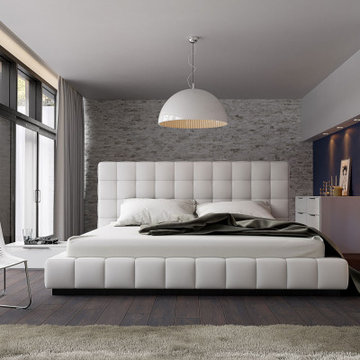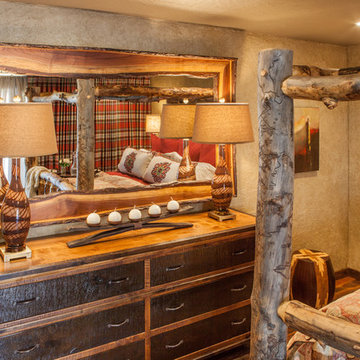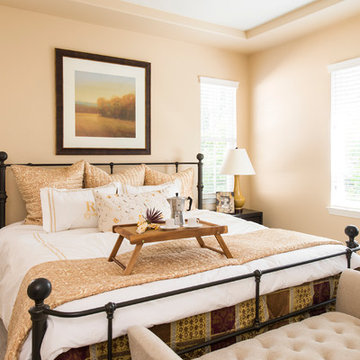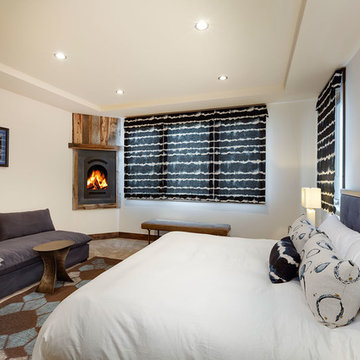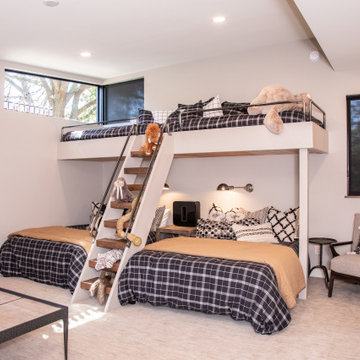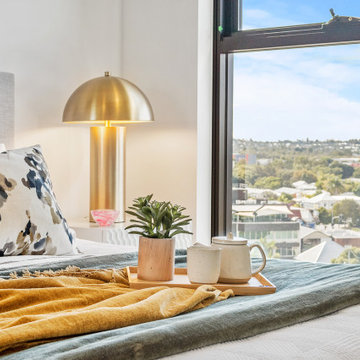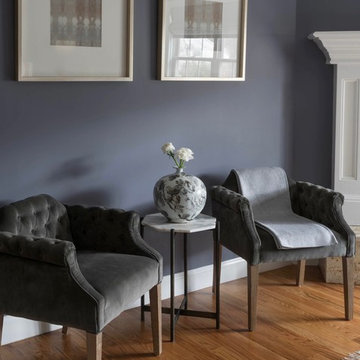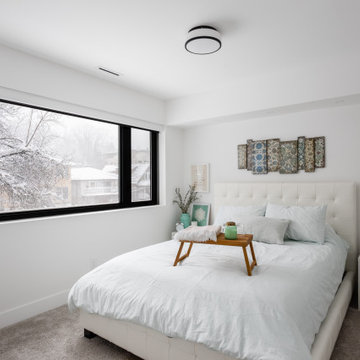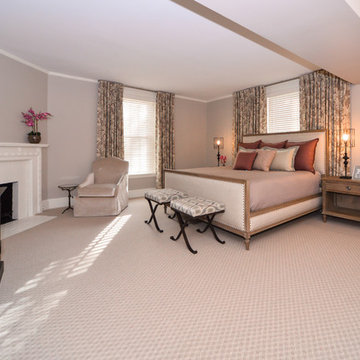Corner Bed Designs & Ideas
Sort by:Relevance
3041 - 3060 of 6,504 photos
Item 1 of 2
Find the right local pro for your project
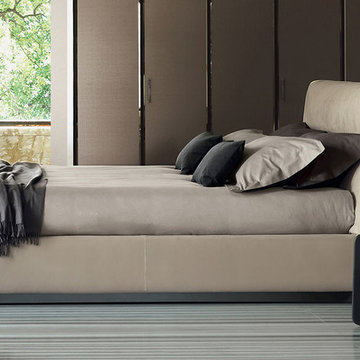
Gentleman
Design Carlo Colombo, 2014
Double bed, available with high or low headboard. The key feature of the bed is the elegant second padded outer cover for the headboard. Further element of embellishment is the piping on the two front corners of the base and along the perimeter of the second outer cover, in a ‘tone-on-tone’ or contrasting color. The elegant style is combined with excellent performance: the bed cover is removable, the outer padded headboard cover is equipped with hooks and can be easily detached. Both covers are available in fabric, leather or ecopelle. Gentleman can be supplied in the following versions: storage base, fixed base, base with electric movements or electric/manual combined.
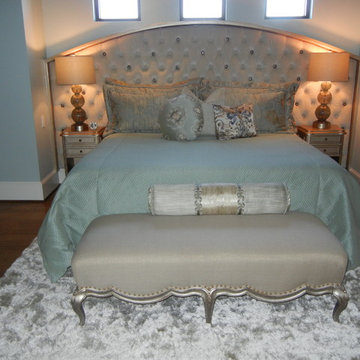
The Great Coverup in San Antonio did all the custom bed treatments, pillows, and windows for this cliient. My designs were interrupted by The Great Coverup and without a doubt made the room exactly what I had envisioned.
The headboard was custom made by what I believe to be the best in Sam Antonio. It is Vervins on Rhaspody. They do all my upholsterty work and creative work on casegoods as well.
This bedroom needed to be easy to maintain, soft and easy on the eye, an inviting place to get away from it all, and at the same time be cover shot photo ready to show off the excellent tastes of the client with guidance from the interior designer. The alcove was already there when I took over the project. So I used the space for a wall mounted tufted headboard of decorative antique brass and clear crystal insets every fourth button to keep it dressed "down" and not using all the glam, with a silver/gold wood frame to fit under the existing windows of the floor plan, All just fit so nice and compactly while giving the feeling of large and luxurious. The drapes were mounted as high was I could to go in between the two projections at the upper part of the walls. The drapery is on a center draw with a pulley mounted draw that makes it easy for the owner to open and close. The silver "butterfly" chair and ottoman for reading along with the custom chaise made the room inviting just to sit and read or watch TV. All the bed treatments were custom made with the duvet cover being the same fabric on each side so if the bed were left unmade then it would still look put together. I did not do a lot of pillows because the owner wanted it easy to throw them anywhere in the room, on any piece of furniture and they would look good. So many times these accent pillows are on different furniture and all still looks like it belongs together. As the owner repeated, beautiful, easy to make up, no pressure for pillows to be any certain place, all must be quickly made up or even left undone and still the bed looks inviting. The sheets are soft blue and high thread count, so when they are showing when the duvet is pulled back and unmade it still looks fabulous. The TV armoire was custom made to fit the TV and components and the finish matches the two night tables next to the bed. With that it is a wrap!!
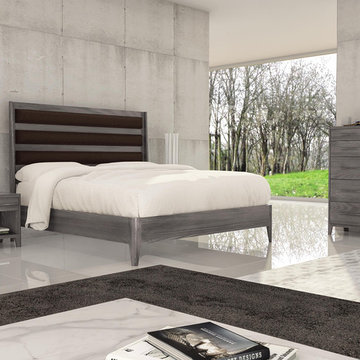
A modern sleek design that wraps its sleepers in comfort. Our Copeland Surround Bedroom is contemporary style personified with its softened corners and clean lines. Exquisitely made from solid hardwood ash, this collection gives a new meaning to Vermont craftsmanship.
Each piece is made-to-order and available in your choice of 4 high quality wood stains. From weathered beach house to New York high-rise, this solid wood bedroom collection is sure to complement any style with its exceptional design.
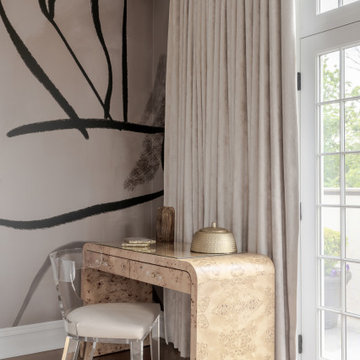
A contemporary principal bedroom brings forth a luxurious and sophisticated space with the dramatic allure of moody neutral-tones. in the wallpaper depicting feminine silhouettes. The striking modern wallpaper depicting feminine silhouettes becomes the focal point of the space. A vintage-inspired lucite and brass bed is flanked by black and gold strie nightstands, and sits on top of a one-of-a-kind Stark rug. In the corner, the two swivel armchairs are paired with an ombre black and gold side table. In another corner, the burled wood vanity is paired with a lucite chair. Custom floor to ceiling suede panels surround the room creating a cocoon feeling perfect for a staycation.
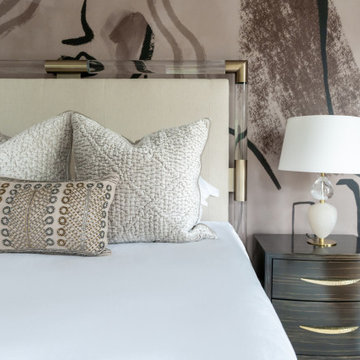
A contemporary principal bedroom brings forth a luxurious and sophisticated space with the dramatic allure of moody neutral-tones. in the wallpaper depicting feminine silhouettes. The striking modern wallpaper depicting feminine silhouettes becomes the focal point of the space. A vintage-inspired lucite and brass bed is flanked by black and gold strie nightstands, and sits on top of a one-of-a-kind Stark rug. In the corner, the two swivel armchairs are paired with an ombre black and gold side table. In another corner, the burled wood vanity is paired with a lucite chair. Custom floor to ceiling suede panels surround the room creating a cocoon feeling perfect for a staycation.
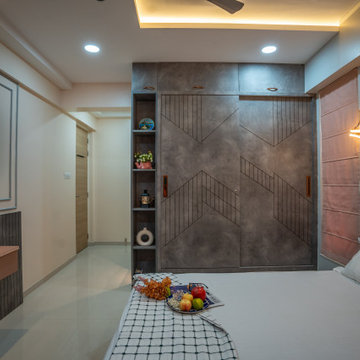
• Parents bedroom
• Bed back wall
The parents' bedroom exudes elegance and functionality with its grey and peach color theme. The bed back wall is adorned with customised wallpaper featuring intricate mouldings, adding depth and texture to the space. Designer wall lights on both sides of the bed provide a soft and ambient glow, enhancing the room's atmosphere. The unique headboard design serves as a focal point, adding personality and style to the room.
• Wardrobe
The sliding wardrobe in the parents' bedroom is a stunning centerpiece, finished in a textured grey with specific patterned grooves that add depth and character to the space. The open shelves placed at both corners facing the entrance provide a perfect display area for showcasing various decorative items and collections, adding a personalized touch to the room. This design not only maximizes storage but also enhances the aesthetic appeal of the bedroom, creating a stylish and functional storage solution that complements the overall design theme.
• Tv unit
The minimalistic TV unit in the parents' bedroom is both sleek and functional, featuring a background wall with subtle moulding painted in two complementary colors that reflect the room's theme. The TV unit's panelling seamlessly incorporates a foldable ironing table, cleverly hidden within the paneling for discreet storage. Additionally, the left side corner seating adds a practical touch, providing a cozy spot to relax or read. This design balances form and function, creating a stylish and efficient space for the parents to unwind and enjoy their downtime.
• Dresser
The dresser in the parents' bedroom serves as a focal point, designed to complement the room's theme with its combination of st0raight lines and gentle curves. The designer mirror, adorned with intricate detailin g, adds a touch of elegance and sophistication to the dresser. Behind the mirror, hidden storage provides a practical solution for keeping personal items organized and out of sight.
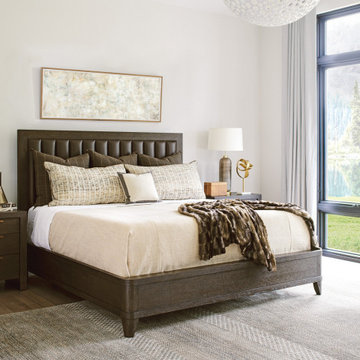
The Lexington Padded vertical channeling headboard panel is framed by a mitered corner quartered white oak veneer. The surface is gently wire-brushed then finished in a dark mocha coloration which enhances the linear grain characteristics. The rounded corner of the framed footboard and side rails is ideal for tucked bedding.
The standard leather, #904871 Deer Crest, is a rich chestnut brown. However, custom fabrics may be selected as 930-154UHB, and both are available as headboard only.
ITEM NUMBER:
930-154C
DIMENSIONS:
80Wx88Dx60H in.
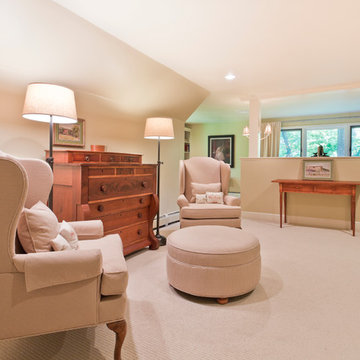
This large master bedroom suite started out as a big space without much definition--and it seemed funny to me that my clients had their bed out in the center of the room, with the foot of the bed pressed against the base of the window bay.
I soon learned why.
My clients told me right away that one of their favorite things to do was to lie in bed each morning with their coffee, and enjoy their fantastic view--acres and acres of mature woods with frolicking wildlife and and swaying trees. Lovely.
So, how can we make this wonderful thing even better so that the room is as lovely as the view, as well as super functional?
First we added a built-in "headboard" of sorts, to create a feeling of shelter around the bed. The posts included sconces so that nighttime reading is possible, and little shelves also flank the bed, acting as night stands for each side.
In another corner of the room, we enclosed the space and added a large walk-in closet to give them far better storage than they had had before.
Finally, we designed a second closet to house their very own coffee bar right in the master, so that no one had to trek downstairs to the kitchen on a cold morning. Rather, the coffee would be set and ready to drink first thing, as the first squirrel ran past on the nearest bough.
Photography by Laura Kicey
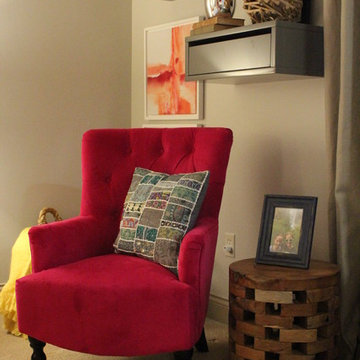
We completely changed to a neutral wall color but added a little whimsy to the desk nook with a high gloss bright pink. The bed was switched to an iron bed to change up the upholstered beds in the other 2 girls‘ rooms and then we added in the rustic nightstands and wood tiled dresser to complete the design. Added in a bright chevron print rug, modern wing chair in a vibrant pink, added textured window treatments and the makeover was amazing!!! The space looks so much larger and more functional.
Corner Bed Designs & Ideas
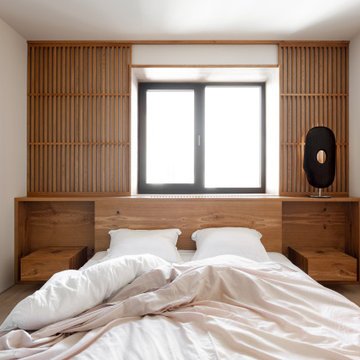
English
Project Title: Nochka
Rina Lovko brings Japanese minimalism to the typical apartment block in Kiev.
Ukrainian architect Rina Lovko presents a new project 'Nochka' –
an apartment of 78 square meters flooded with daylight in a typical building
complex in Kiev.
Initially, the dwelling was full of unnecessary doors, dark corners and was
divided by a heavy wall in the middle. The architect decided to demolish all
the walls and to reassemble the new place from scratch, with no ties to the
initial plan offered by the developer.
Limited by a small area, this project involved complex calculations, unusual
planning methods in order to maximize the use of space without loading it
with unnecessary drawers and dust collectors. Seemingly spacious, this small
apartment for a single man features a storage room for inventory, a laundry
unit with a drying machine, filters for drinking water, and all the necessary
equipment for a comfortable life.
Since the client decided to have the bathroom and the toilet separately, the
architect developed the bathroom space with a particular attention. As a
result, the bathtub located by the window is soaked in daylight, which is
quite unusual for a typical apartment plan in Kyiv. The shower zone is
facing the window, so every morning the client can enjoy the city view while
starting the day.
The bathroom is completed with a sliding mirror door by Rimadesio so the
light from the bathroom would highlight the living room zone and brighten the
northern part of the apartment.
A compact kitchen area is connected to a living room and is placed in an
improvised niche.
In the end, only two doors remained in the whole apartment – in the toilet
and at the entrance, leaving no dark corners in the space.
The wardrobe can be used from the entrance area as well as from the bedroom,
visually separating the bedroom and the hallway.
To expand the space visually the architect used a lot of mirrors in the
apartment. For instance, in the L-shaped corridor, a mirror corner reflects
the wardrobe and makes the space seem square.
Considering the low ceiling in the building, the biggest challenge was to
plan a ventilation system. But lowering the ceiling only in the dressing room
solved the issue.
Constructing a multifunctional wall in the living room allowed installing the
air conditioning system, bio-fireplace, home cinema and sound equipment,
projector, hidden cupboards and dynamic backlighting altogether in one place.
The main light in the apartment is by Deltalight.
The project features only natural materials. The cabinets are finished with
oak veneer, the glass vitrine was made to order from oak and glass, the
wooden bed frame with the sideboards and the window shutters are also tailormade.
The eye-catching panel in the bathroom was created by Anna Krut. The
sofa by Artnova has different layout options and by moving the pillows around
can be easily turned into a guest bed. The kitchen was tailor-made by
Modulnova, chairs by Menu.
Location: Kiev
Type: Residential
Area: 78 sq m
Year: 2018
Design: Rina Lovko
Photo: Lesha Yanchenkov
www.rinalovko.com
153
