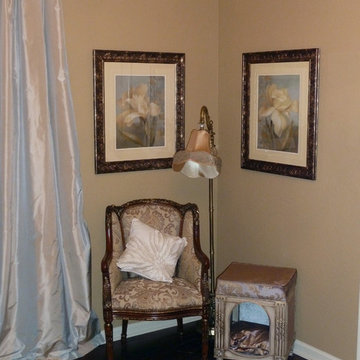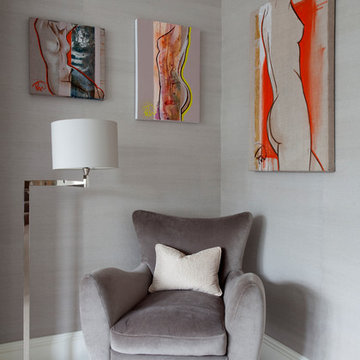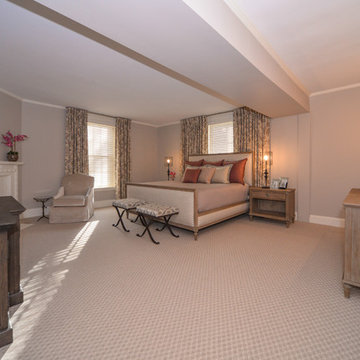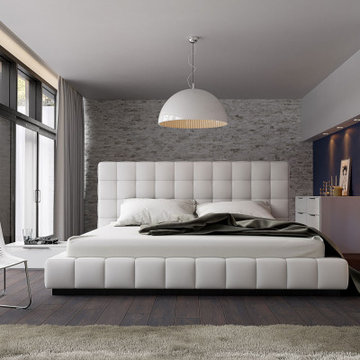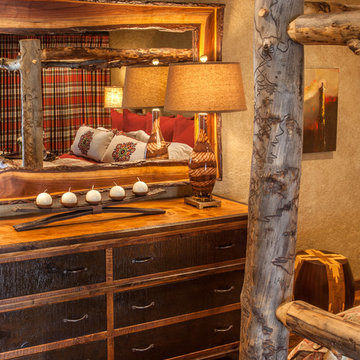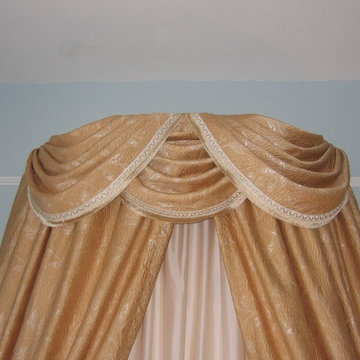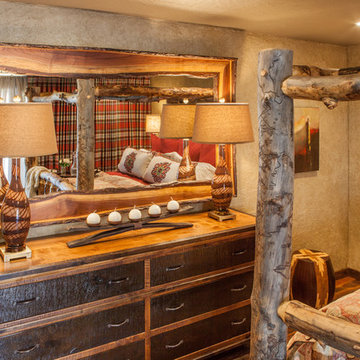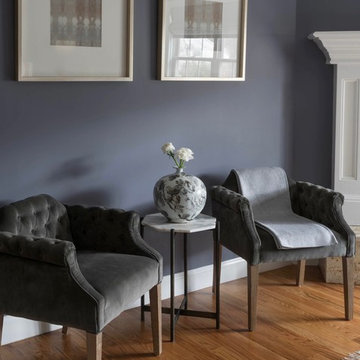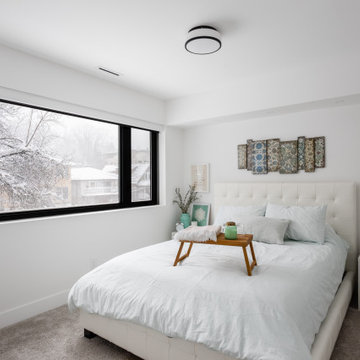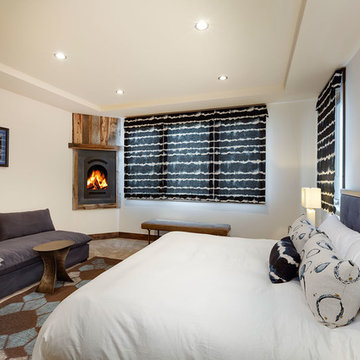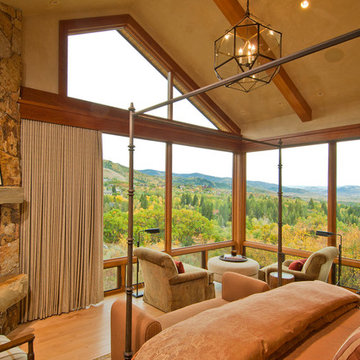Corner Bed Designs & Ideas
Sort by:Relevance
3101 - 3120 of 6,500 photos
Item 1 of 2
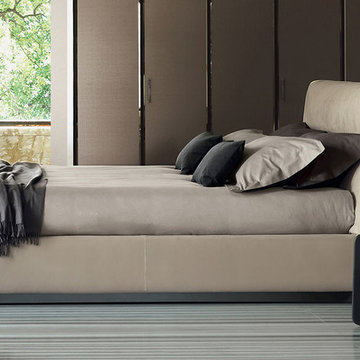
Gentleman
Design Carlo Colombo, 2014
Double bed, available with high or low headboard. The key feature of the bed is the elegant second padded outer cover for the headboard. Further element of embellishment is the piping on the two front corners of the base and along the perimeter of the second outer cover, in a ‘tone-on-tone’ or contrasting color. The elegant style is combined with excellent performance: the bed cover is removable, the outer padded headboard cover is equipped with hooks and can be easily detached. Both covers are available in fabric, leather or ecopelle. Gentleman can be supplied in the following versions: storage base, fixed base, base with electric movements or electric/manual combined.
Find the right local pro for your project
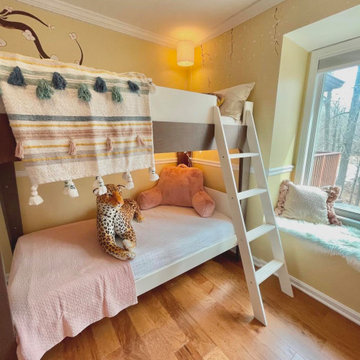
White and pink girls' bedroom. Pale yellow walls and a cherry tree mural. Bunk bed with cozy reading corner and large stuffed animal. Overhanging striped throw blanket with tassels. Window seat covered by a white faux fur small rug and textured pink pillow.
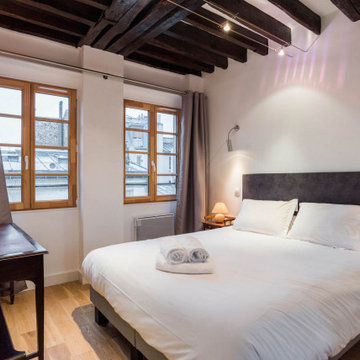
Experience life in the heart of Paris Le Marais with this lovely 1-bedroom, 40 square meters apartment located on the 4th floor of a secure residential building with an elevator. There is a space that can be used as a living, dining or home office area. It is furnished with a sofa bed, flat-screen TV and a dining table and chairs. We understand the importance of staying connected, which is why there is a high-speed Wi-Fi (1/Gbps) connection. The fully equipped kitchen has an electric tea kettle, sink, toaster, mini refrigerator, stove, drip coffee machine, oven, dishwasher and more. The kitchen also comes with all the cookware, dishes and utensils needed to prepare meals at home. There is a clothes washing machine in the property and a drying rack is provided. Cleaning supplies, a vacuum, broom and mop are also provided. The apartment is heated with electric heating. The bedroom faces the interior courtyard and is furnished with a queen size bed and superior quality mattress. All the necessary bedding and linens are provided and professionally laundered. This property can host up to 3 guests. The flat has one bathroom with a combination bathtub/shower, sink and toilet. You will find soap, shampoo, toilet paper and paper towels to start off your stay.
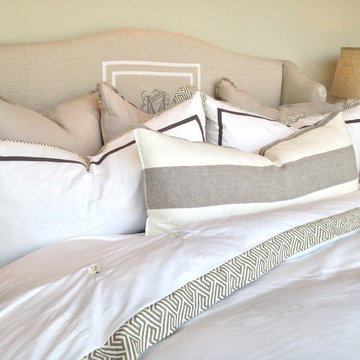
Featuring our Lauren Bed with custom monogram, custom euro shams with ruffle corners, custom pillows with ribbon detail and patterned flange, decorative striped pillow, matching custom duvet.
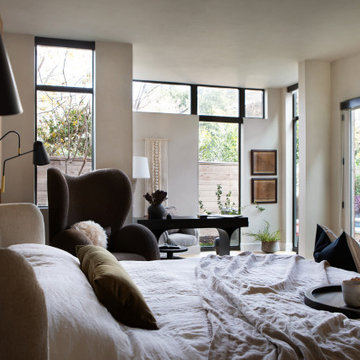
Rooted in a blend of tradition and modernity, this family home harmonizes rich design with personal narrative, offering solace and gathering for family and friends alike.
In the primary bedroom suite, tranquility reigns supreme. The custom king bed with its delicately curved headboard promises serene nights, complemented by modern touches like the sleek console and floating shelves. Amidst this serene backdrop lies a captivating portrait with a storied past, salvaged from a 1920s mansion fire. This artwork serves as more than decor; it's a bridge between past and present, enriching the room with historical depth and artistic allure.
Project by Texas' Urbanology Designs. Their North Richland Hills-based interior design studio serves Dallas, Highland Park, University Park, Fort Worth, and upscale clients nationwide.
For more about Urbanology Designs see here:
https://www.urbanologydesigns.com/
To learn more about this project, see here: https://www.urbanologydesigns.com/luxury-earthen-inspired-home-dallas
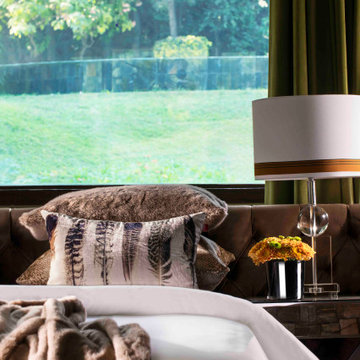
This 2.5-acre farmhouse set in Delhi’s Urban Sprawl, Chattarpur, is a weekend home for the family, who live in South of Delhi. The idea was to relish the landscaping and the waterbodies over the weekends which is a rare sight and a luxury in the city of Delhi. It is basically meant to be a home away from home over the weekends but at the same time they use it as a guest house for friends and extended family. They wanted a public and a private space within the house. In terms of the aesthetics the brief was extremely crisp. The idea was to convert this pre-built structure in to an Urban Swiss Chalet.
The 5000-square foot built up space is spread over 2 floors. Not only we decided to break it down into a guest floor and a private floor but we also broke it down into a winter floor and a summer floor keeping the 4 seasons in Delhi in mind.
The ground floor consists of an open plan with a kitchen, dining and living space. The living room was meant to be a dark, cosy space. We decided to create a fireplace within this space so it could be doubled as an entertaining space during the winter. The idea was create a very lived-in Swiss Chalet feel so it carries the mood of the structure inside. The morning light in the kitchen is lovely and it turns into a cosy breakfast place for the family to hang out and make breakfast together.
The bedroom being on the ground level is mostly used as a guest room. The base of this room was to choose a tone that complements the wooden log ceiling. We chose a muted sage green with tonal curtains.
The staircase to the first floor is made from reclaimed wood and the wall panelling also has reclaimed wood detailing. The walls are painted in a beautiful rich Blue Waltz.
The Living Room on the first floor was created directly overlooking the infinity pool. The living room is coupled with a lovely home office and a terrace overlooking the pond where ducks play merry. This entire space is meant for entertaining personal and private guests. The space has a very airy vibe with large glazing on all sides overlooking the pool on one side and the landscaping on the others. Basis of the composition takes dark colour, which is rare in decoration of Indian residences. Even though it was a daunting task complementing the dark elements, each corner has been thoughtfully and tastefully curated to bring a sense of new. This space exudes its own style and young personality.
The bedroom on the first floor is primarily used by the family members. The starting point for this space was the wall panelling leading to the artwork and then the customised bed linen to match the vibe of the artwork. Every unit of the bed linen has been customised by Sanjyt Syngh Design Studio.
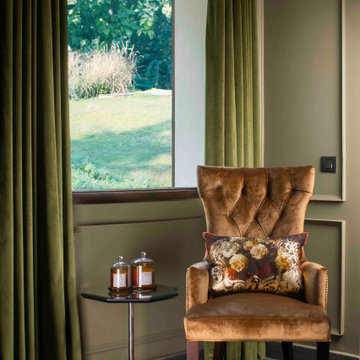
This 2.5-acre farmhouse set in Delhi’s Urban Sprawl, Chattarpur, is a weekend home for the family, who live in South of Delhi. The idea was to relish the landscaping and the waterbodies over the weekends which is a rare sight and a luxury in the city of Delhi. It is basically meant to be a home away from home over the weekends but at the same time they use it as a guest house for friends and extended family. They wanted a public and a private space within the house. In terms of the aesthetics the brief was extremely crisp. The idea was to convert this pre-built structure in to an Urban Swiss Chalet.
The 5000-square foot built up space is spread over 2 floors. Not only we decided to break it down into a guest floor and a private floor but we also broke it down into a winter floor and a summer floor keeping the 4 seasons in Delhi in mind.
The ground floor consists of an open plan with a kitchen, dining and living space. The living room was meant to be a dark, cosy space. We decided to create a fireplace within this space so it could be doubled as an entertaining space during the winter. The idea was create a very lived-in Swiss Chalet feel so it carries the mood of the structure inside. The morning light in the kitchen is lovely and it turns into a cosy breakfast place for the family to hang out and make breakfast together.
The bedroom being on the ground level is mostly used as a guest room. The base of this room was to choose a tone that complements the wooden log ceiling. We chose a muted sage green with tonal curtains.
The staircase to the first floor is made from reclaimed wood and the wall panelling also has reclaimed wood detailing. The walls are painted in a beautiful rich Blue Waltz.
The Living Room on the first floor was created directly overlooking the infinity pool. The living room is coupled with a lovely home office and a terrace overlooking the pond where ducks play merry. This entire space is meant for entertaining personal and private guests. The space has a very airy vibe with large glazing on all sides overlooking the pool on one side and the landscaping on the others. Basis of the composition takes dark colour, which is rare in decoration of Indian residences. Even though it was a daunting task complementing the dark elements, each corner has been thoughtfully and tastefully curated to bring a sense of new. This space exudes its own style and young personality.
The bedroom on the first floor is primarily used by the family members. The starting point for this space was the wall panelling leading to the artwork and then the customised bed linen to match the vibe of the artwork. Every unit of the bed linen has been customised by Sanjyt Syngh Design Studio.
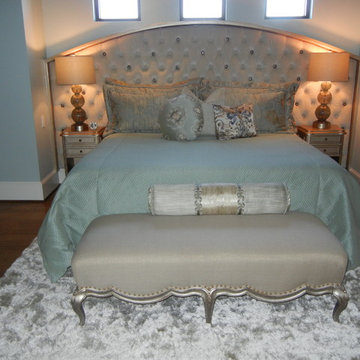
The Great Coverup in San Antonio did all the custom bed treatments, pillows, and windows for this cliient. My designs were interrupted by The Great Coverup and without a doubt made the room exactly what I had envisioned.
The headboard was custom made by what I believe to be the best in Sam Antonio. It is Vervins on Rhaspody. They do all my upholsterty work and creative work on casegoods as well.
This bedroom needed to be easy to maintain, soft and easy on the eye, an inviting place to get away from it all, and at the same time be cover shot photo ready to show off the excellent tastes of the client with guidance from the interior designer. The alcove was already there when I took over the project. So I used the space for a wall mounted tufted headboard of decorative antique brass and clear crystal insets every fourth button to keep it dressed "down" and not using all the glam, with a silver/gold wood frame to fit under the existing windows of the floor plan, All just fit so nice and compactly while giving the feeling of large and luxurious. The drapes were mounted as high was I could to go in between the two projections at the upper part of the walls. The drapery is on a center draw with a pulley mounted draw that makes it easy for the owner to open and close. The silver "butterfly" chair and ottoman for reading along with the custom chaise made the room inviting just to sit and read or watch TV. All the bed treatments were custom made with the duvet cover being the same fabric on each side so if the bed were left unmade then it would still look put together. I did not do a lot of pillows because the owner wanted it easy to throw them anywhere in the room, on any piece of furniture and they would look good. So many times these accent pillows are on different furniture and all still looks like it belongs together. As the owner repeated, beautiful, easy to make up, no pressure for pillows to be any certain place, all must be quickly made up or even left undone and still the bed looks inviting. The sheets are soft blue and high thread count, so when they are showing when the duvet is pulled back and unmade it still looks fabulous. The TV armoire was custom made to fit the TV and components and the finish matches the two night tables next to the bed. With that it is a wrap!!
Corner Bed Designs & Ideas
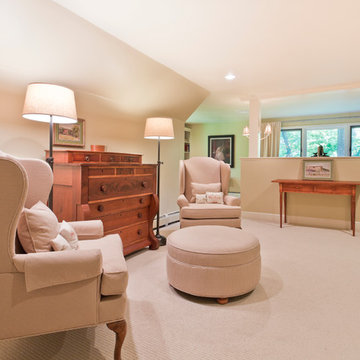
This large master bedroom suite started out as a big space without much definition--and it seemed funny to me that my clients had their bed out in the center of the room, with the foot of the bed pressed against the base of the window bay.
I soon learned why.
My clients told me right away that one of their favorite things to do was to lie in bed each morning with their coffee, and enjoy their fantastic view--acres and acres of mature woods with frolicking wildlife and and swaying trees. Lovely.
So, how can we make this wonderful thing even better so that the room is as lovely as the view, as well as super functional?
First we added a built-in "headboard" of sorts, to create a feeling of shelter around the bed. The posts included sconces so that nighttime reading is possible, and little shelves also flank the bed, acting as night stands for each side.
In another corner of the room, we enclosed the space and added a large walk-in closet to give them far better storage than they had had before.
Finally, we designed a second closet to house their very own coffee bar right in the master, so that no one had to trek downstairs to the kitchen on a cold morning. Rather, the coffee would be set and ready to drink first thing, as the first squirrel ran past on the nearest bough.
Photography by Laura Kicey
156
