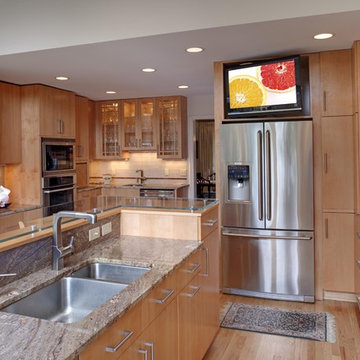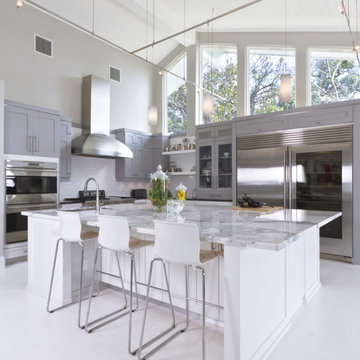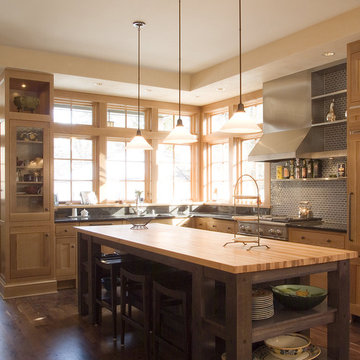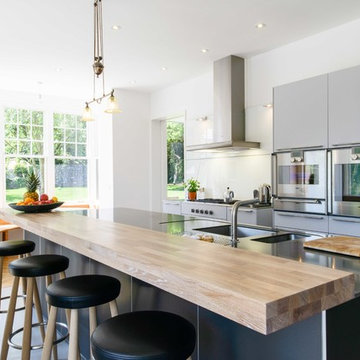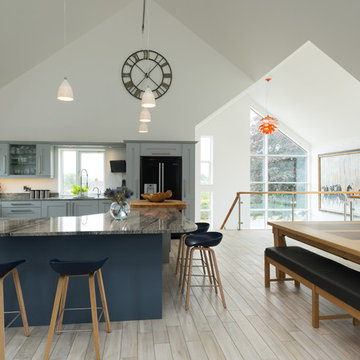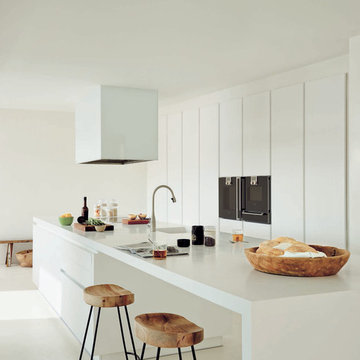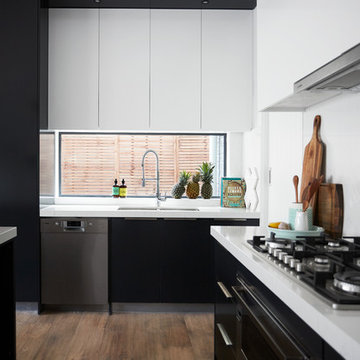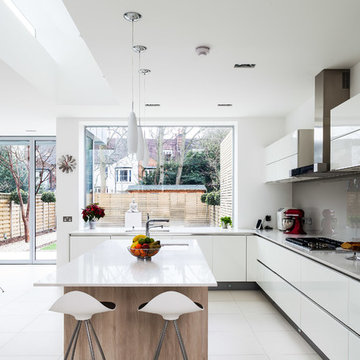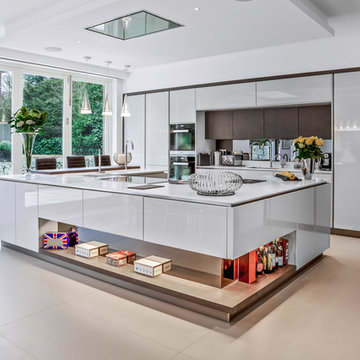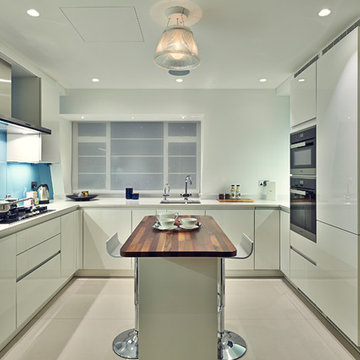3,572 Contemporary Home Design Photos
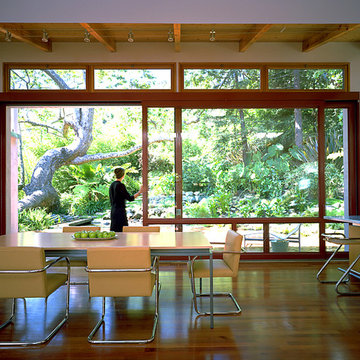
A view of custom sliding barn doors with a view to the exterior and a 300 year old Sycamore tree.
Find the right local pro for your project
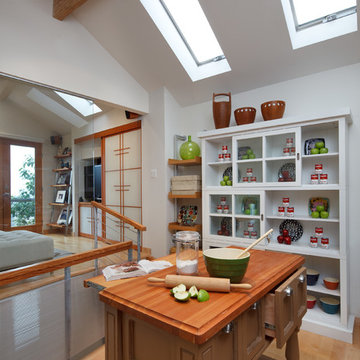
Small space living solutions are used throughout this contemporary 596 square foot townhome. Adjustable height table in the entry area serves as both a coffee table for socializing and as a dining table for eating. Curved banquette is upholstered in outdoor fabric for durability and maximizes space with hidden storage underneath the seat. Kitchen island has a retractable countertop for additional seating while the living area conceals a work desk and media center behind sliding shoji screens.
Calming tones of sand and deep ocean blue fill the tiny bedroom downstairs. Glowing bedside sconces utilize wall-mounting and swing arms to conserve bedside space and maximize flexibility.

This walnut kitchen was built in collaboration with Union Studio for a discerning couple in Mill Valley. The hand-hewned cabinetry and custom steel pulls complement the exposed brick retained from original structure's former life as the Carnegie Library in Mill Valley.
Design & photography by Union Studio and Matt Bear Unionstudio.com.
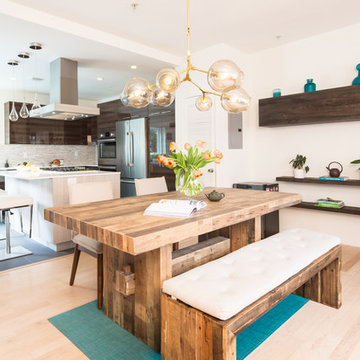
In this project the goal was to have an open space between the dining room and kitchen. We have removed a wall dividing the kitchen and dining room, removed a wet-bar in dining room, removed a coat closet in dining room, added an island in kitchen, relocated the cooktop to the Island, relocated the sink and fridge. See Before photos
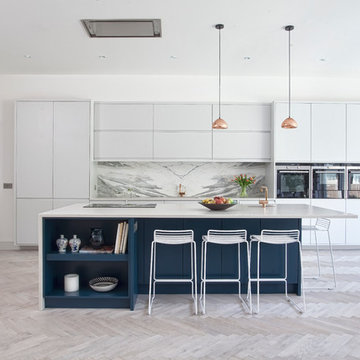
True to our artisanal roots and tradition of craftsmanship, our handle-less furniture has a handmade quality that exudes the unmistakable DNA of Newcastle Design. Functional storage is in abundance throughout. The navy kitchen island is a bold contrast to the light colour palette, fashioning a striking feature to the kitchen. Bronze taps and light fittings add a touch of warmth.
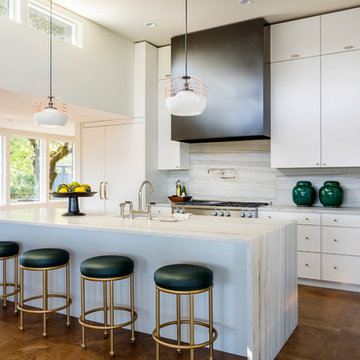
Remodel by Cornerstone Construction Services LLC
Interior Design by Maison Inc.
David Papazian Photography

Kitchen. Designed by Form Studio, the kitchen door fronts and island unit are made from White High Max. The stools are from Magi and the lights over the island unit from Martini Lighting.
.
.
Bruce Hemming (photography) : Form Studio (architecture)
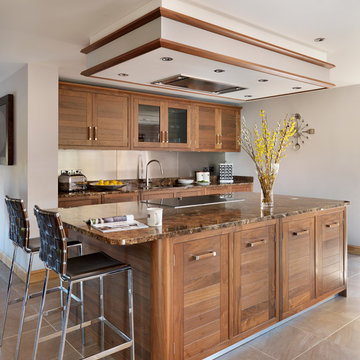
One end of the kitchen island has been used to create a breakfast bar. The seating for two encourages the room to be used for relaxing and informal entertaining as well as simply a place to prepare and cook food. Using the Marron Imperial marble for the breakfast bar, rather than introducing an additional material, helps the design to flow.
3,572 Contemporary Home Design Photos
5



















