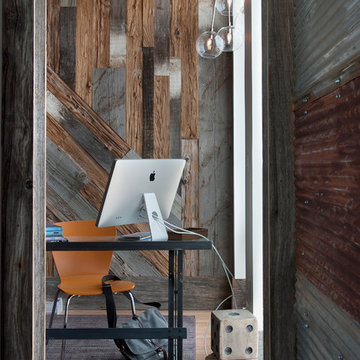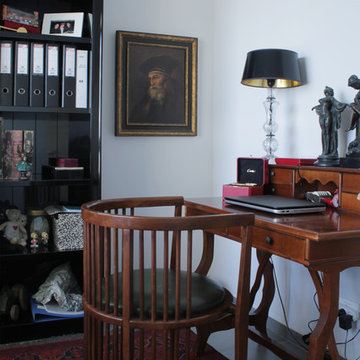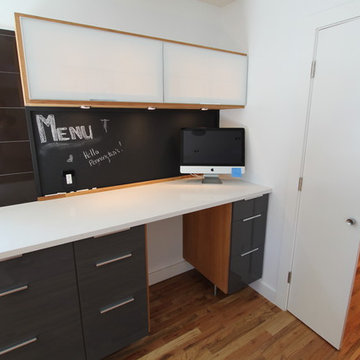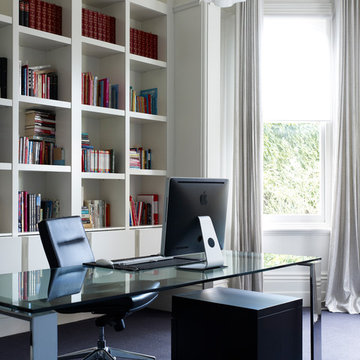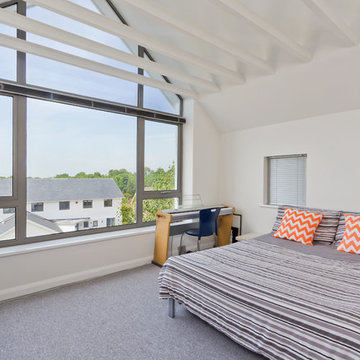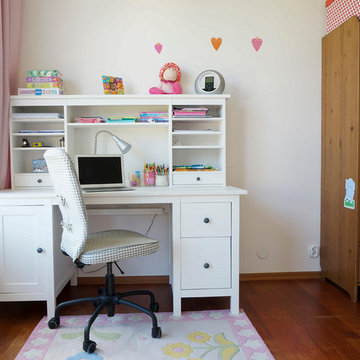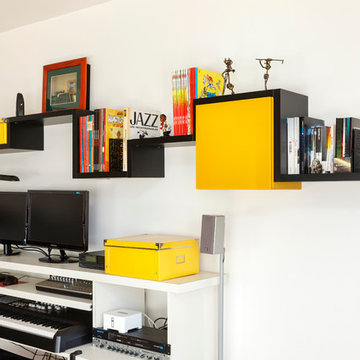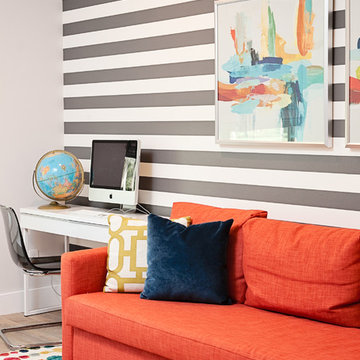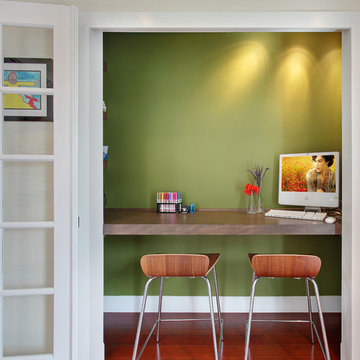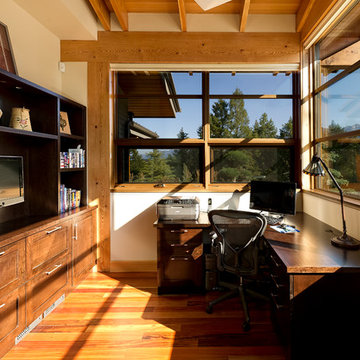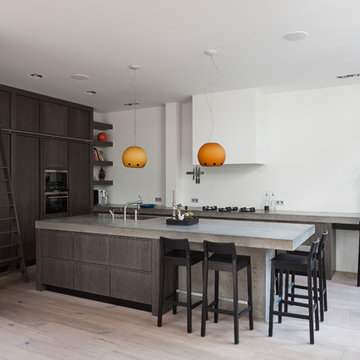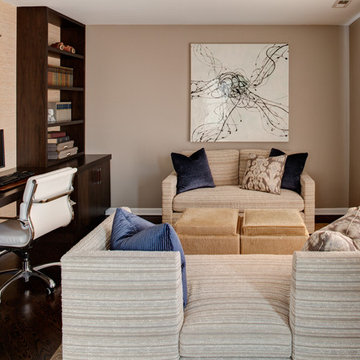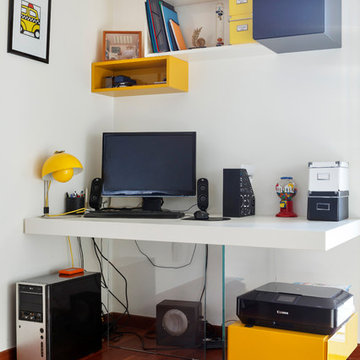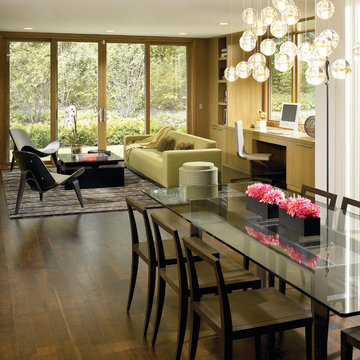212 Contemporary Home Design Photos
Find the right local pro for your project
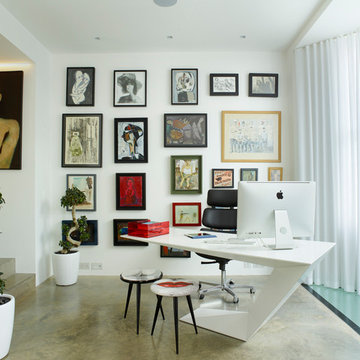
The desk has been carefully located so as to enjoy the view of Glebe Place to one side, and to the back of the rear garden via the half-landing and living room window beyond. One can also see down into the kitchen through a glass floor panel in the bay.
Photographer: Rachael Smith
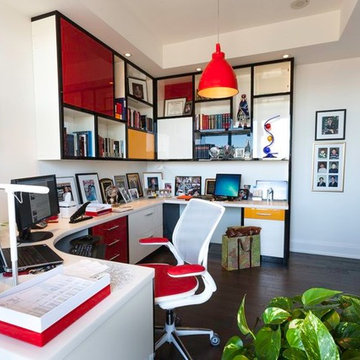
Custom mill-work designed, provided and installed by Yorkville Design Centre.
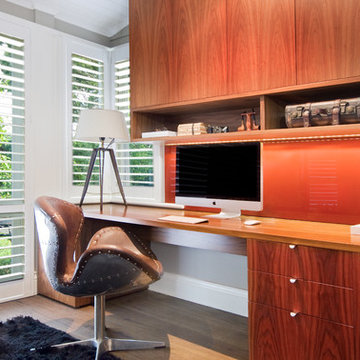
This American walnut study was built to have everything you need to work from home. The desk unit features filing drawers and cable trays. The LED feature lighting was added to bring the color-back glass to life.
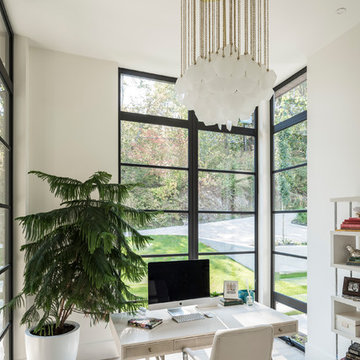
This amazing home office has a great view of the front yard!
PC Carsten Arnold
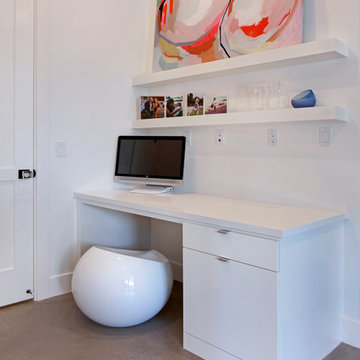
Builder: Haven Development Group, Inc.
Architect: Mars Hill Studio
Photography: Jeri Koegel
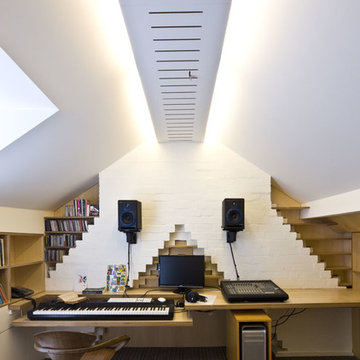
The vent in the attic ceiling also shields the light source
Photo Credits : Tyrone Branigan
212 Contemporary Home Design Photos
7



















