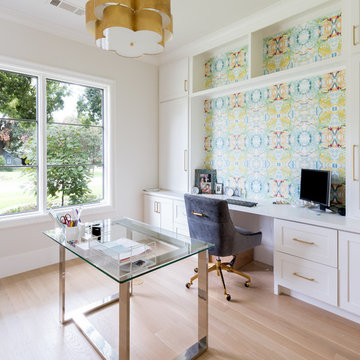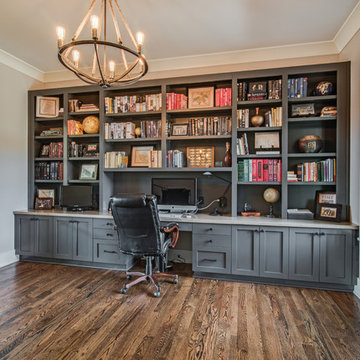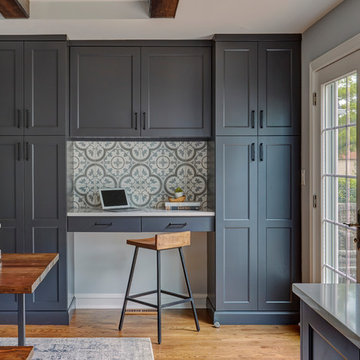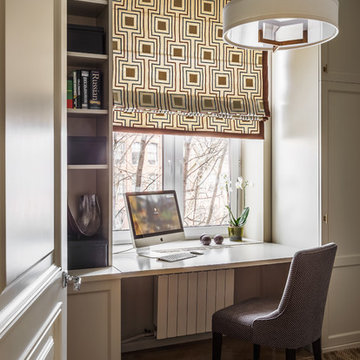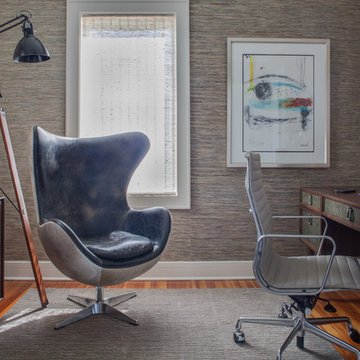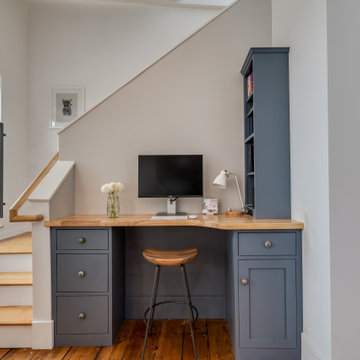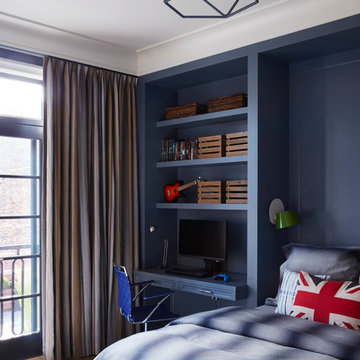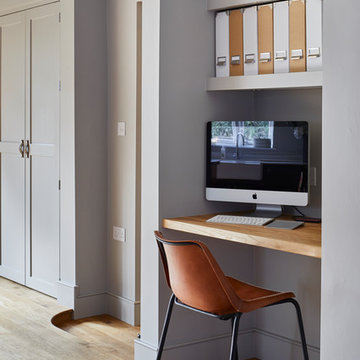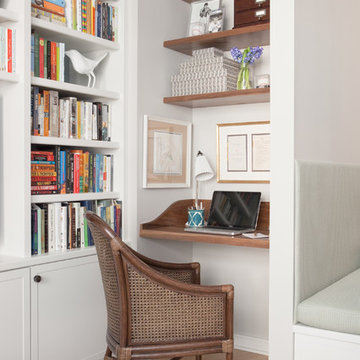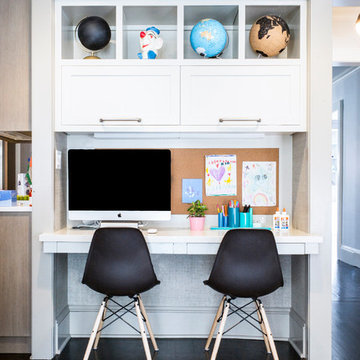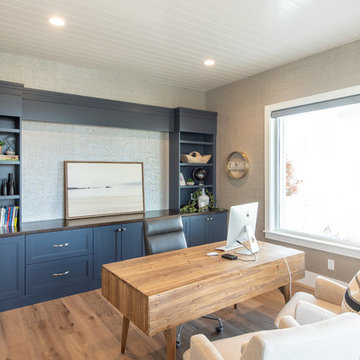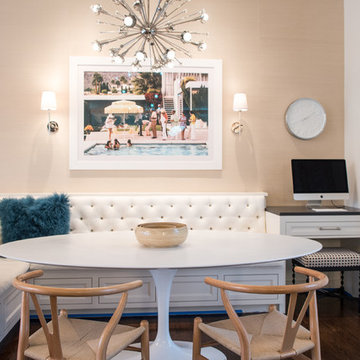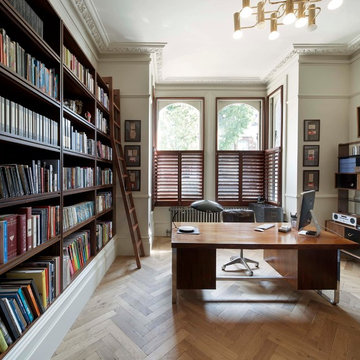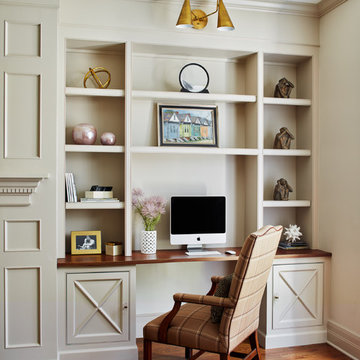73 Transitional Home Design Photos

We created a built in work space on the back end of the new family room. The blue gray color scheme, with pops of orange was carried through to add some interest. Ada Chairs from Mitchell Gold were selected to add a luxurious, yet comfortable desk seat.
Kayla Lynne Photography
Find the right local pro for your project
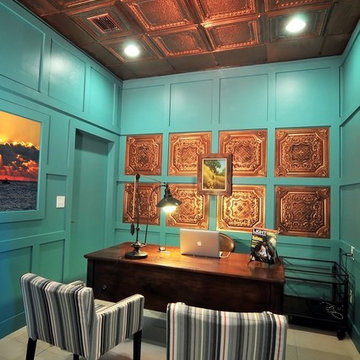
Office with green wall paneling and a copper ceiling. Designed by Damaris Jara, photographed by Michael Mix.
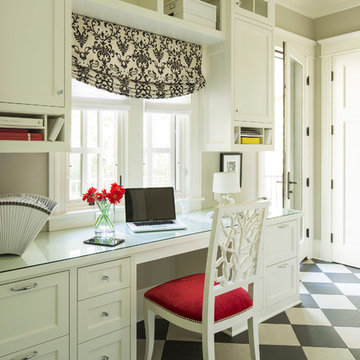
Martha O'Hara Interiors, Interior Design | Kyle Hunt & Partners, Builder | Mike Sharratt, Architect | Troy Thies, Photography | Shannon Gale, Photo Styling
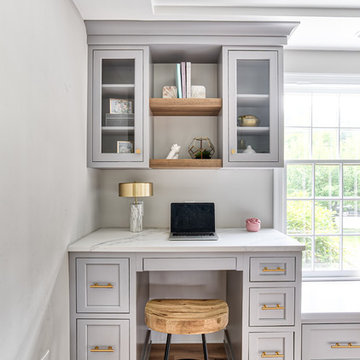
Built-in desk is perfect for filing paperwork and household items. The floating shelves and glass cabinets compliment the bar that sits on the other end of the wall.
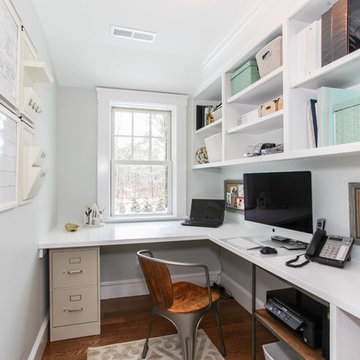
Cape Cod Style Home Office, Upstairs Home Office with Built-in Desk, Home Office With Built-in Shelving
Built By CR Watson Fine Home Building and Remodeling Photos by JFW Photography for CR Watson
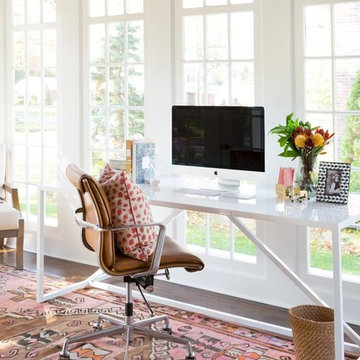
Shop the Look, See the Photo Tour here: https://www.studio-mcgee.com/studioblog/2016/12/2/c68g4qklomkwwjdx0510lb48vkbrcv?rq=Haddonfield
73 Transitional Home Design Photos
1



















