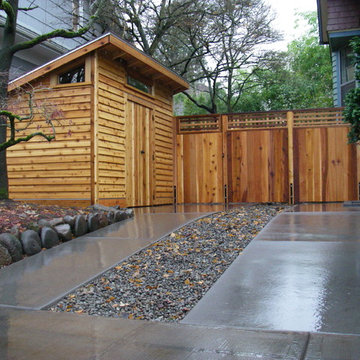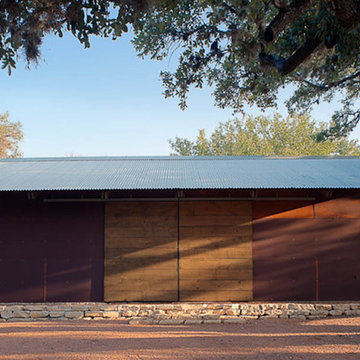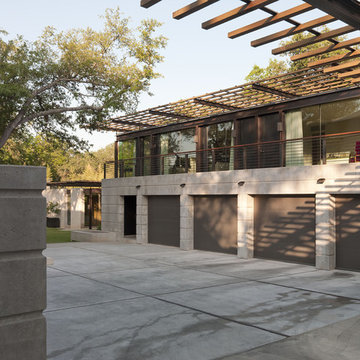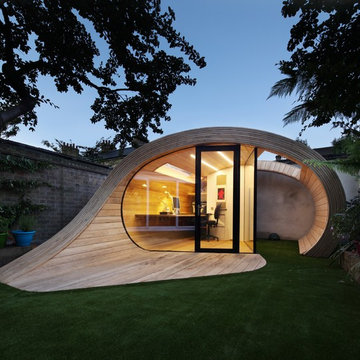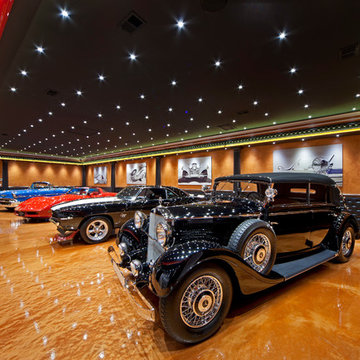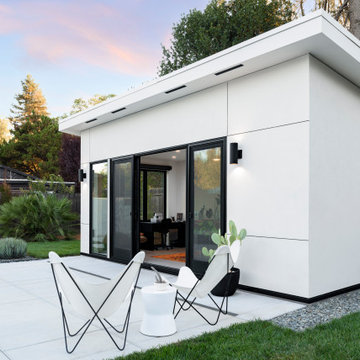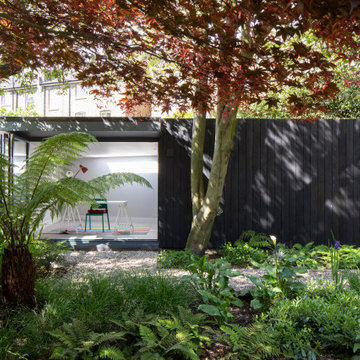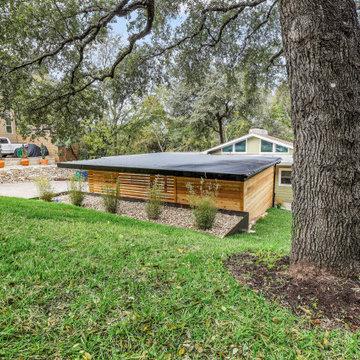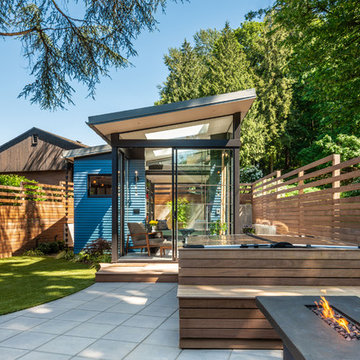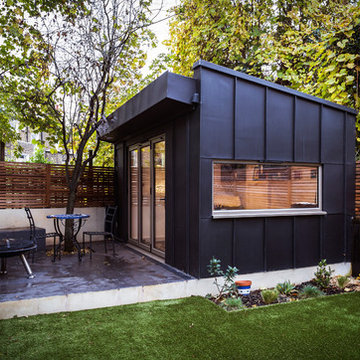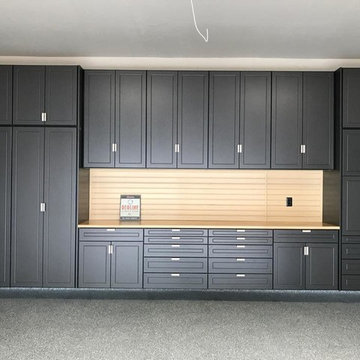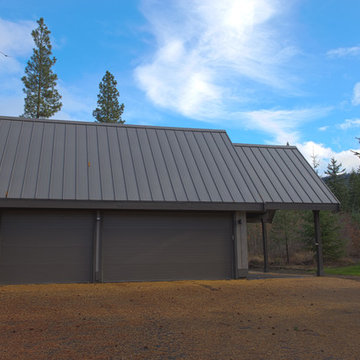20,119 Contemporary Garage and Shed Design Ideas
Sort by:Popular Today
101 - 120 of 20,119 photos
Item 1 of 2
Find the right local pro for your project
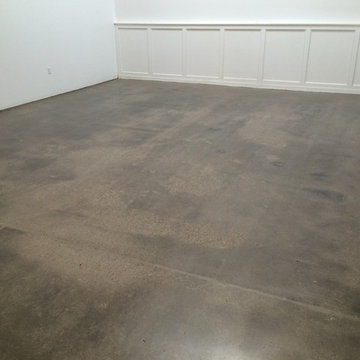
This is what the space looks like after a low sheen polishing to the original concrete. The spalling in the concrete was left to create a retro look for the clients vintage German car and motorcycle collection.
Chris W.
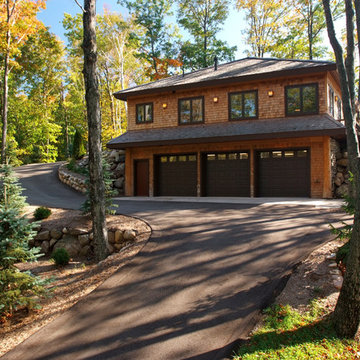
Cedar shake siding with large log corners finish this double decker garage for 8 car parking. Design by FAH, Architecture. Photography by Dave Speckman. Built by Adelaine Construction, Inc.
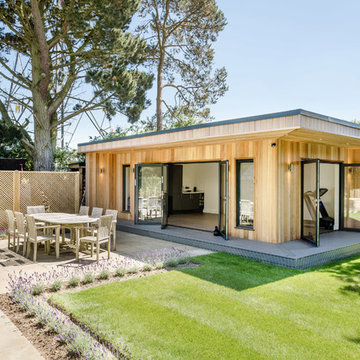
Brief Description of Works:
- Construction of large concrete base for steel
storage unit & greenhouse
- Formation of timber planting bays, log store
and compost storage areas and installing
trellis fencing
- Forming new pathways & patio area
- Full construction from for external cedar
cladded garden room foundations through to
internal decoration works
Photo credit: David Horder (Lens Flair Digital) http://lensflairdigital.co.uk/
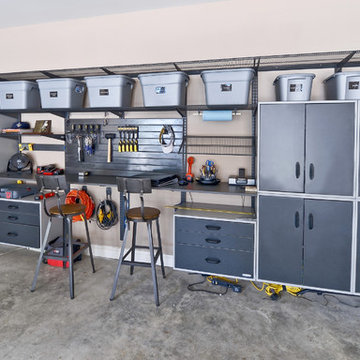
Organized Living freedomRail Garage designed by The Amandas. This adjustable garage storage system changes without any tools to fit any changing need. Plus, it's incredibly strong - holds up to 150 pounds every 40". Easy to install. Learn more http://organizedliving.com/home/products/freedomrail-garage
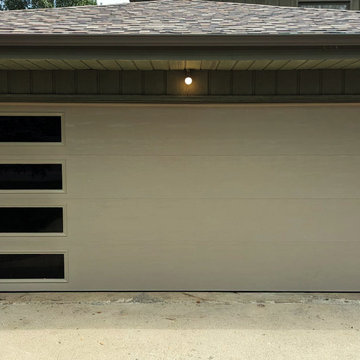
Amarr Lincoln 3000, sandstone colored, flush panel door with stacked tinted windows
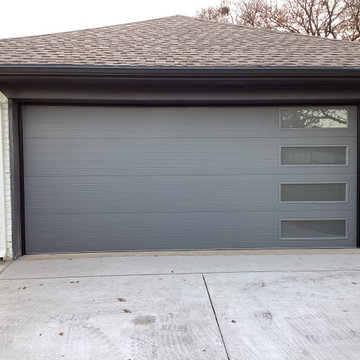
A beautiful upgrade for this customer! They switched from an older Raised Panel door to a Graphite colored Plank style garage door! It gives a much more modern look with the vertical frosted windows, and looks great on this home! Ready for an upgrade? Contact us today for a free on-site estimate with one of our Certified Service Professionals! You can reach us at (972)-422-1695 or PlanoOverhead.com/contact-us/
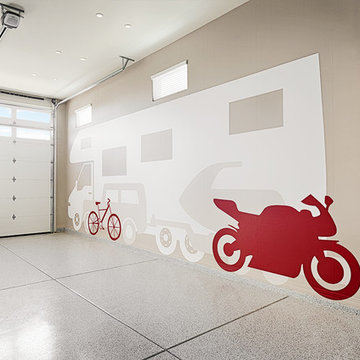
RV garage | Visit our website to see where we’re building the Deacon plan in Arizona! You’ll find photos, interactive floor plans and more.
The Deacon model home showcases an attached RV garage, plus a two-car garage with an additional tandem space! Inside, a well-appointed kitchen is flanked by a great room and a dining room with covered patio access. You'll also appreciate a versatile flex room—which can be optioned as an extra bedroom—two secondary bedrooms with shared access to a full bath, and a master suite with a private bathroom and ample walk-in closet space. A mudroom and walk-in laundry room are also included.
20,119 Contemporary Garage and Shed Design Ideas
6
