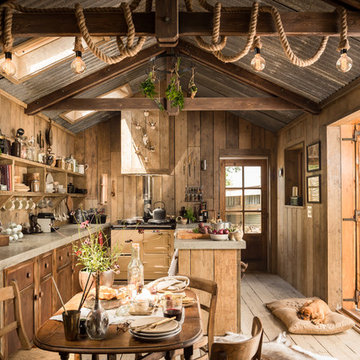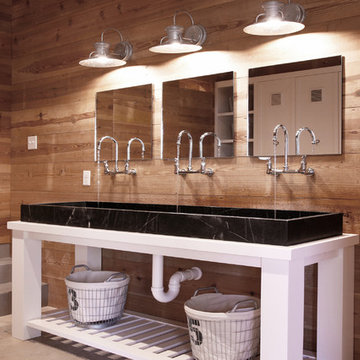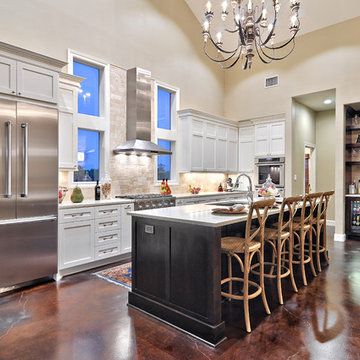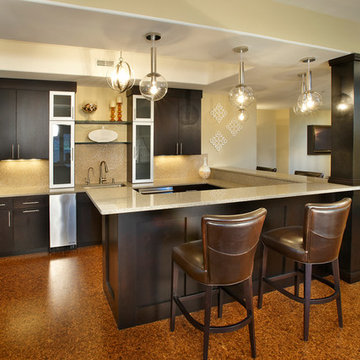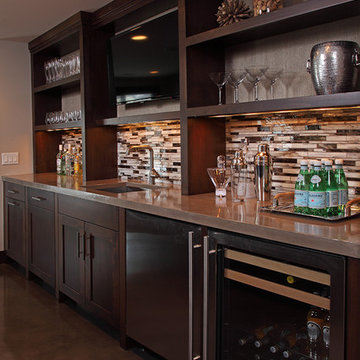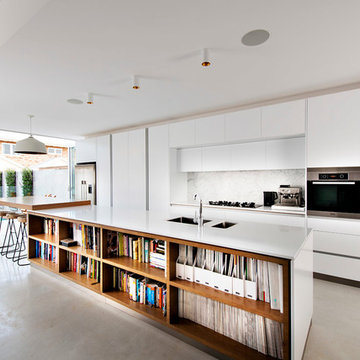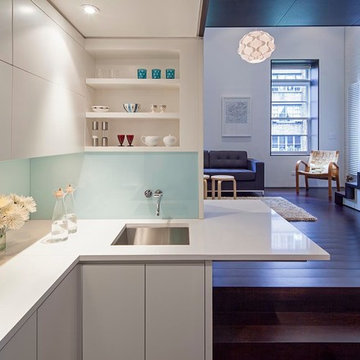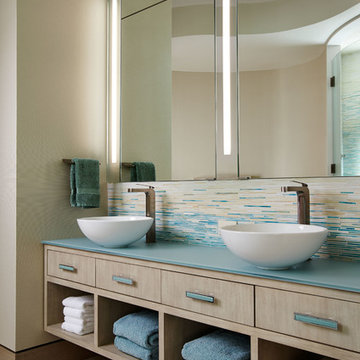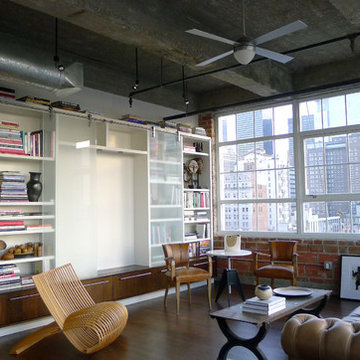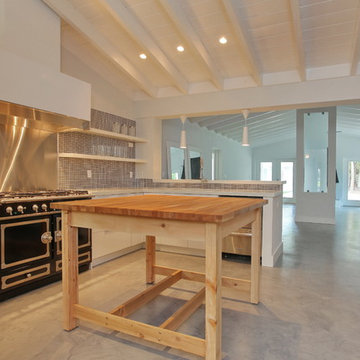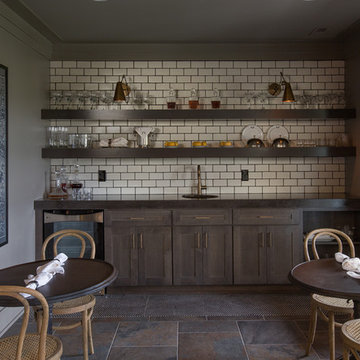Concrete Shelf Designs & Ideas
Find the right local pro for your project

Martha O’Hara Interiors, Interior Design and Photo Styling | City Homes, Builder | Troy Thies, Photography | Please Note: All “related,” “similar,” and “sponsored” products tagged or listed by Houzz are not actual products pictured. They have not been approved by Martha O’Hara Interiors nor any of the professionals credited. For info about our work: design@oharainteriors.com
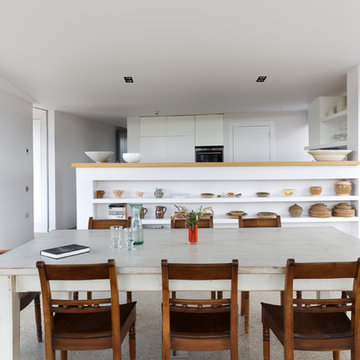
Paul Craig ©Paul Craig 2014 All Rights Reserved. Architect: Charles Barclay Architects
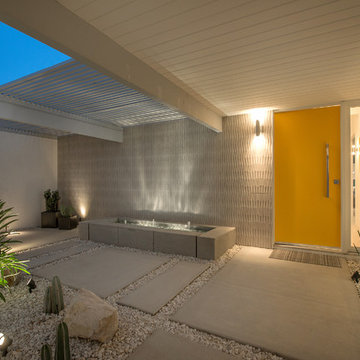
This is the front door to the home. Palm Springs house remodel by H3K Design
Photo by Patrick Ketchum
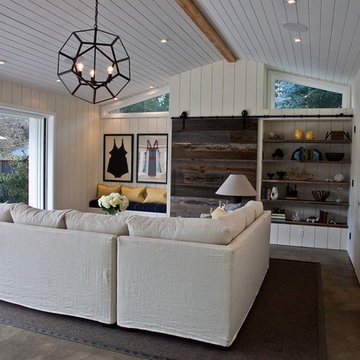
Featuring the work of our San Francisco based Interior Designer, Laura Martin Bovard. We love this custom New Moroccan sectional she designed for her client's pool house!
http://www.lmbinteriors.com/posts/

This penthouse unit in a warehouse conversion offers a glimpse into the home life of a celebrity. Reclaimed joists removed from the warehouse were given a new life and reinstalled as the bespoke kitchen doors, shelves and island. This kitchen and dining room of this three-level penthouse use the midlevel floor exclusively, creating the hub of the property. It is a space designed specifically for cooking, dining, entertaining, and relaxation. Concrete, metal, and wood come together in a stunning composition of orthogonal lines.
Concrete Shelf Designs & Ideas
62

