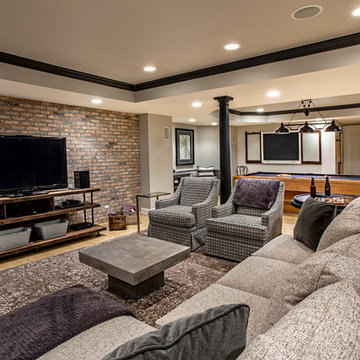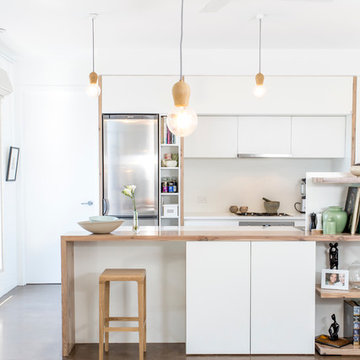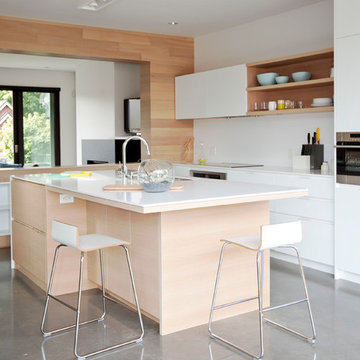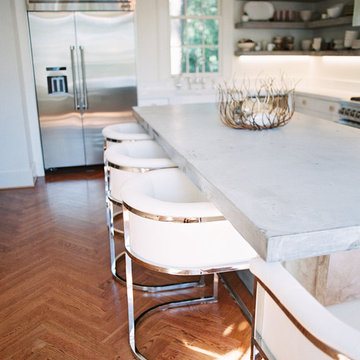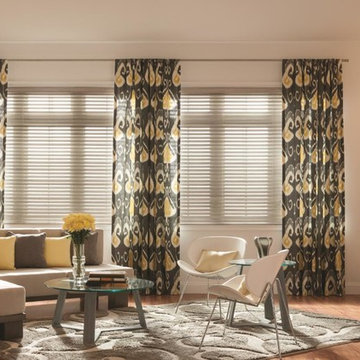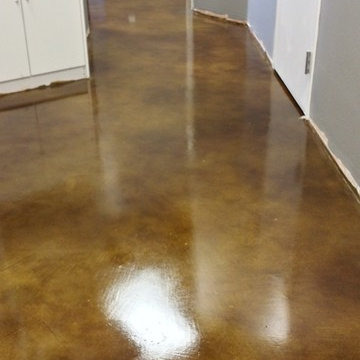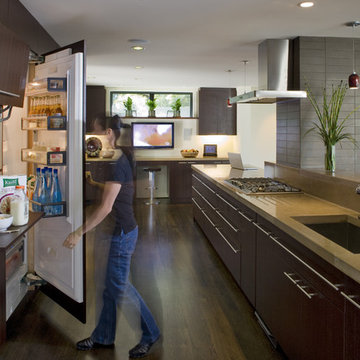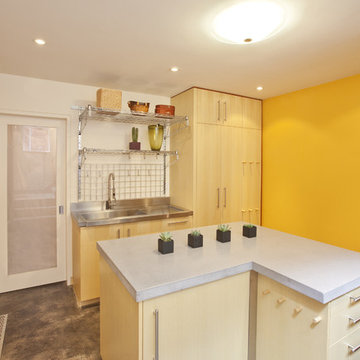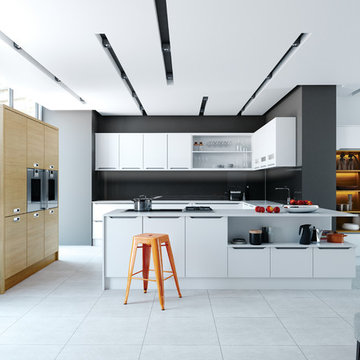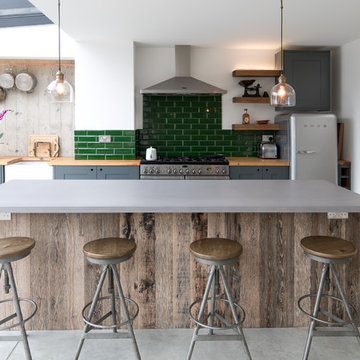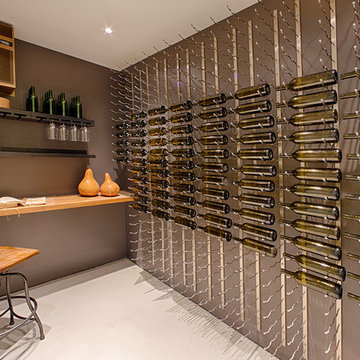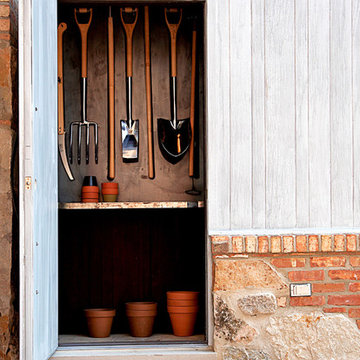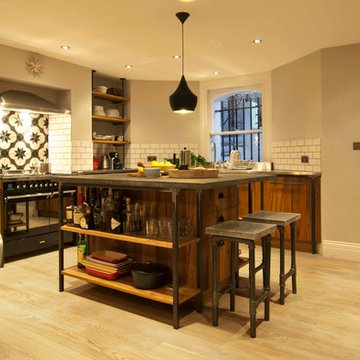Concrete Shelf Designs & Ideas
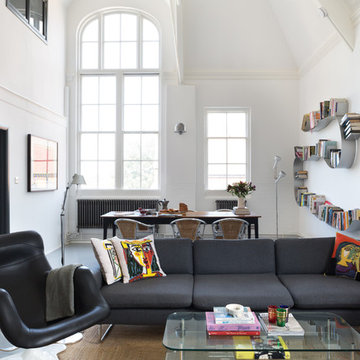
Paul Craig ©Paul Craig 2014 All Rights Reserved. Interior Design - Trunk Creative
Find the right local pro for your project
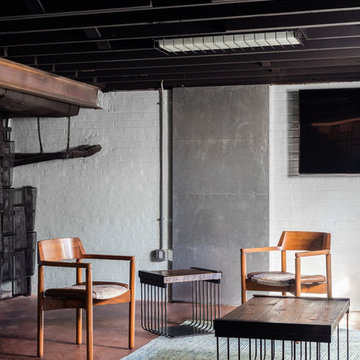
The side and coffee tables set the tone for the whole project. I began with exploring simple clean lines and industrial elements to create the forms for the tables and latched on to the idea of steel rod bending into a curve reminiscent of deco curves and we achieved a refined industrialness that translated into all the elements we brought into the space: tables, bar, screens, and even the lights in the ceiling.
Photos by Keith Isaacs
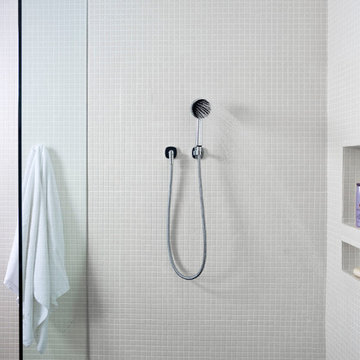
This open style shower has no door just a fixed glass panel that is attached to the floor and ceiling, thereby requiring no clips or other visible hardware. As a result, the wall tile moves seamlessly from inside to outside the shower and makes the room seem much larger. The wall mounted wand is a compliment to the ceiling rain shower, which is known not to provide quite enough pressure for things like a woman washing shampoo out of her hair. Inset tiled niches are useful and a handsome addition to the architecture of the bathroom.
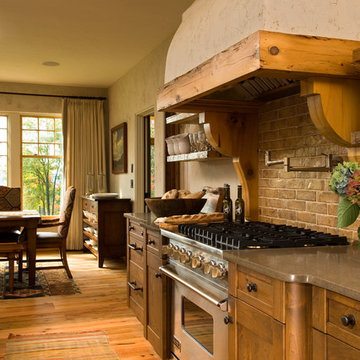
A European-California influenced Custom Home sits on a hill side with an incredible sunset view of Saratoga Lake. This exterior is finished with reclaimed Cypress, Stucco and Stone. While inside, the gourmet kitchen, dining and living areas, custom office/lounge and Witt designed and built yoga studio create a perfect space for entertaining and relaxation. Nestle in the sun soaked veranda or unwind in the spa-like master bath; this home has it all. Photos by Randall Perry Photography.
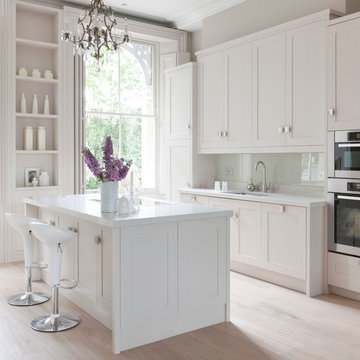
This updated classical English hand-painted bespoke kitchen works sympathetically with its grand period property in London, offering grace and elegance in a superbly functional design for modern living
Photo: Jake Fitzjones
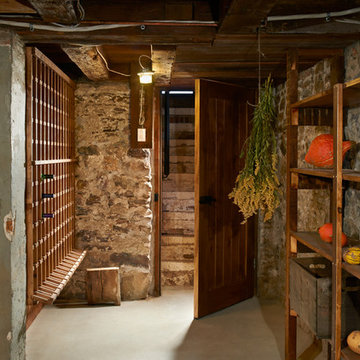
One of the best pieces from this manor restoration. The doorway and stairwell were covered by the previous owners and not in current drawings when we began work, so were discovered by our carpenters as we worked through the basement.
The shelving in this cellar was made from wood we salvaged from the old floor joists pulled out of areas needing repair. The door also made from salvaged wood within the house, and features a centrepiece with the home's original owner's name scratched into the wood.
The wine rack was actually made from new pine by one of our carpenters and was cut and stained to match the reclaimed wood.
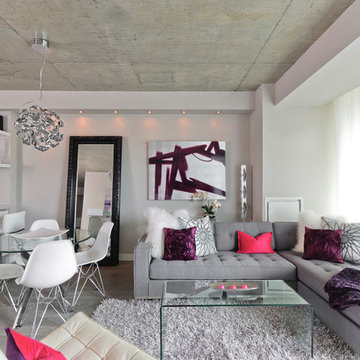
Photography by Stephani Buchman
Interior Design by Kim Bartley https://www.facebook.com/KimBartleyDesign
Concrete Shelf Designs & Ideas
61
