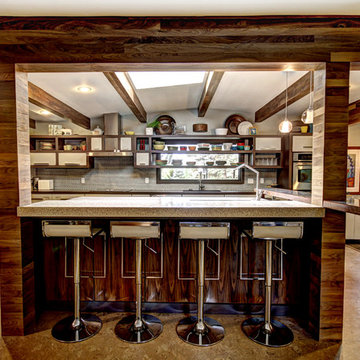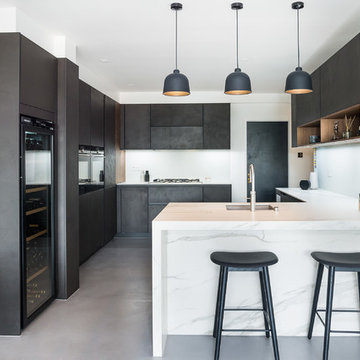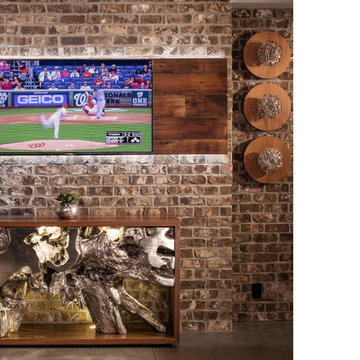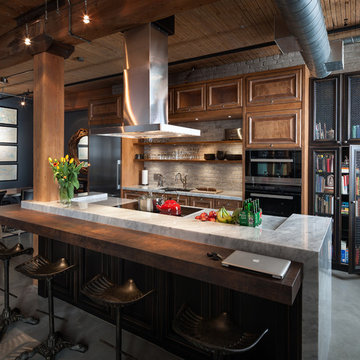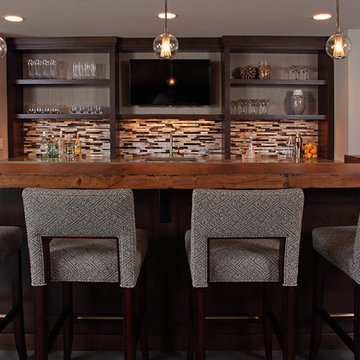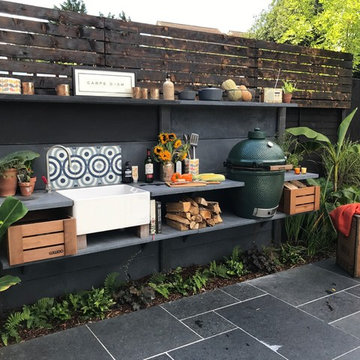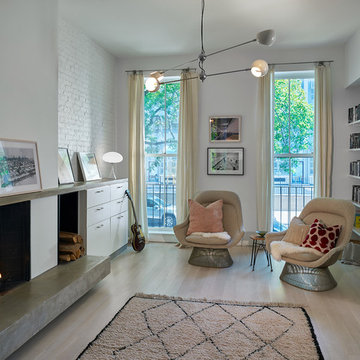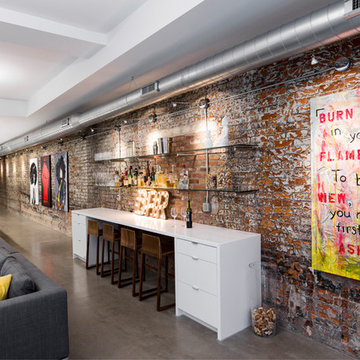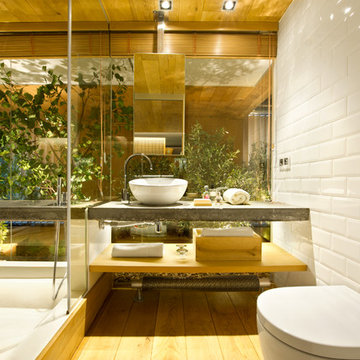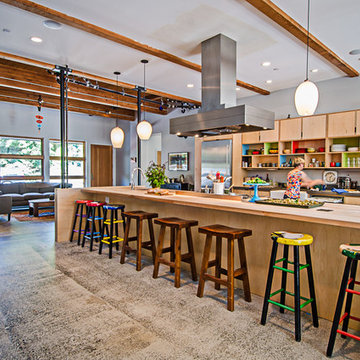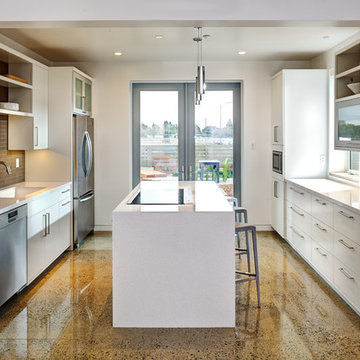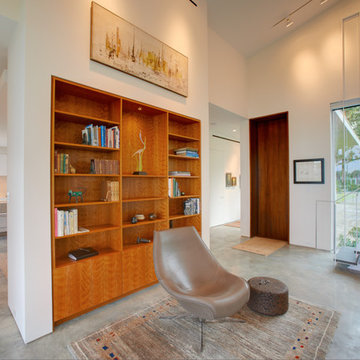Concrete Shelf Designs & Ideas
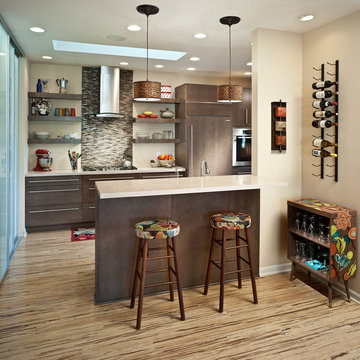
Interior Design by Andrea Jakubczak, Eco Fusion Design
Photography by Mike Rebholz

Our Austin studio designed this gorgeous town home to reflect a quiet, tranquil aesthetic. We chose a neutral palette to create a seamless flow between spaces and added stylish furnishings, thoughtful decor, and striking artwork to create a cohesive home. We added a beautiful blue area rug in the living area that nicely complements the blue elements in the artwork. We ensured that our clients had enough shelving space to showcase their knickknacks, curios, books, and personal collections. In the kitchen, wooden cabinetry, a beautiful cascading island, and well-planned appliances make it a warm, functional space. We made sure that the spaces blended in with each other to create a harmonious home.
---
Project designed by the Atomic Ranch featured modern designers at Breathe Design Studio. From their Austin design studio, they serve an eclectic and accomplished nationwide clientele including in Palm Springs, LA, and the San Francisco Bay Area.
For more about Breathe Design Studio, see here: https://www.breathedesignstudio.com/
To learn more about this project, see here: https://www.breathedesignstudio.com/minimalrowhome
Find the right local pro for your project
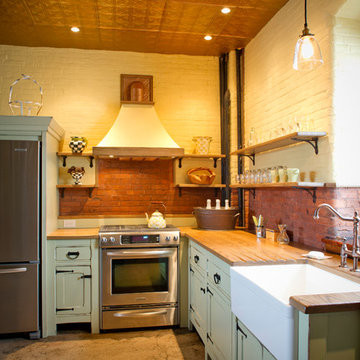
beautifully rustic kitchen in restored barn featuring a copper ceiling, concrete floors and brick backsplash.
Susan Beard Photography
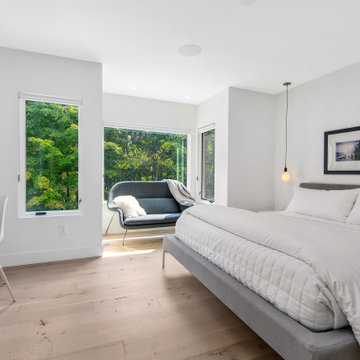
This couple purchased a second home as a respite from city living. Living primarily in downtown Chicago the couple desired a place to connect with nature. The home is located on 80 acres and is situated far back on a wooded lot with a pond, pool and a detached rec room. The home includes four bedrooms and one bunkroom along with five full baths.
The home was stripped down to the studs, a total gut. Linc modified the exterior and created a modern look by removing the balconies on the exterior, removing the roof overhang, adding vertical siding and painting the structure black. The garage was converted into a detached rec room and a new pool was added complete with outdoor shower, concrete pavers, ipe wood wall and a limestone surround.
1st Floor Master bedroom Details:
The master bedroom boasts picture windows and a custom desk with floating shelves made of white oak.
-Bed from BlueDot
-Pendant, Soco
-Loveseat in the window, Eames replica
-Desk chair, Article
-Flooring is rough wide plank white oak and distressed
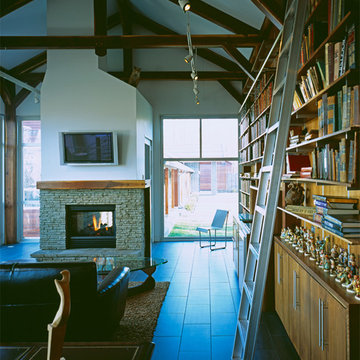
The steep site on which this residence is located dictated the use of a retaining wall to create a level grade. This retaining wall, or “the line”, became the driving element behind the parti of the home and serves to organize the program for the clients. The rituals of daily life fall into place along the line which is expressed as sandblasted exposed concrete and modular block. Three aspects of a house were seperated in this project: Thinking, Living, & Doing. ‘Thinking’ is done in the library, the main house is for ‘living’, and ‘doing’ is in the shop. While each space is separated by walls and windows they are nonetheless connected by “the line”.
Sustainability is married in equal parts to the concept of The Line House. The residence is located along an east/west axis to maximize the benefits of daylighting and solar heat gain. Operable windows maximize natural cross ventilation and reduce the need for air conditioning. Photo Credit: Michael Robinson

The built-in sink is great for cleaning your hands and brushes after painting or working with clay.

Mountain Peek is a custom residence located within the Yellowstone Club in Big Sky, Montana. The layout of the home was heavily influenced by the site. Instead of building up vertically the floor plan reaches out horizontally with slight elevations between different spaces. This allowed for beautiful views from every space and also gave us the ability to play with roof heights for each individual space. Natural stone and rustic wood are accented by steal beams and metal work throughout the home.
(photos by Whitney Kamman)
Concrete Shelf Designs & Ideas
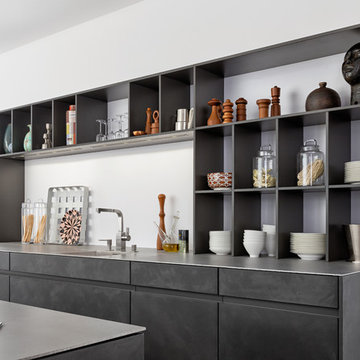
The manufacture of a CONCRETE front demands much know-how and craftsman’s skill. Fine concrete is manually applied with aspatula to a lacquered MDF -panel. This produces an authentic, unique surface appearance with subtly changing spatula textures.Differently refracted light further brings the front to life. A matt lacquer seal makes the front very durable and gives it a silky feel.Three melange-like iridescent colours contribute to the wide design range in the LEICHT Collection 2015. There is a choice of a light (manhattan), a darker (brasilia) and a rusty tinted grey (le havre).
163
