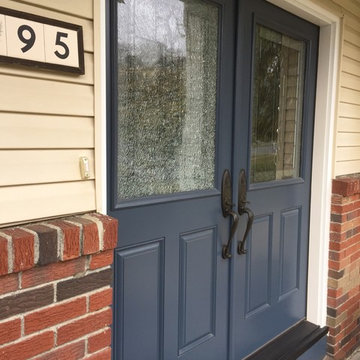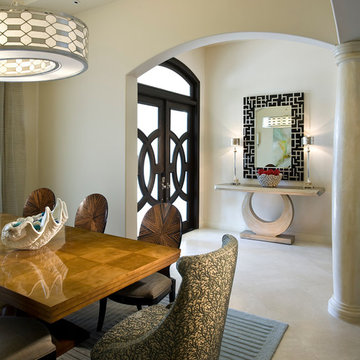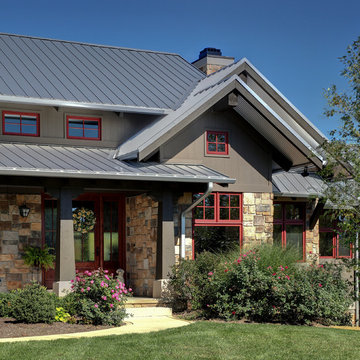Coloured Front Door Designs & Ideas
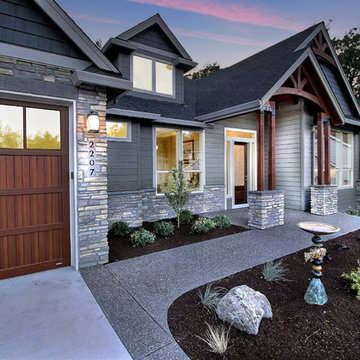
Paint by Sherwin Williams
Body Color - Anonymous - SW 7046
Accent Color - Urban Bronze - SW 7048
Trim Color - Worldly Gray - SW 7043
Front Door Stain - Northwood Cabinets - Custom Truffle Stain
Exterior Stone by Eldorado Stone
Stone Product Rustic Ledge in Clearwater
Outdoor Fireplace by Heat & Glo
Doors by Western Pacific Building Materials
Windows by Milgard Windows & Doors
Window Product Style Line® Series
Window Supplier Troyco - Window & Door
Lighting by Destination Lighting
Garage Doors by NW Door
Decorative Timber Accents by Arrow Timber
Timber Accent Products Classic Series
LAP Siding by James Hardie USA
Fiber Cement Shakes by Nichiha USA
Construction Supplies via PROBuild
Landscaping by GRO Outdoor Living
Customized & Built by Cascade West Development
Photography by ExposioHDR Portland
Original Plans by Alan Mascord Design Associates

A bright and charming basement kitchen creates a coherent scheme with each colour complementing the next. A white Corian work top wraps around grey silk finished lacquered cupboard doors and draws. The look is complete with hexagonal terracotta floor tiles that bounce off the original brick work above the oven adding a traditional element.
Find the right local pro for your project

A farmhouse style was achieved in this new construction home by keeping the details clean and simple. Shaker style cabinets and square stair parts moldings set the backdrop for incorporating our clients’ love of Asian antiques. We had fun re-purposing the different pieces she already had: two were made into bathroom vanities; and the turquoise console became the star of the house, welcoming visitors as they walk through the front door.

Martha O'Hara Interiors, Interior Design | REFINED LLC, Builder | Troy Thies Photography | Shannon Gale, Photo Styling
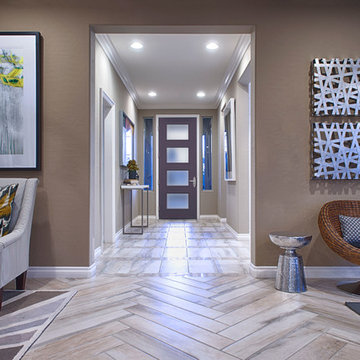
Shadow (Benjamin Moore 2117-30) – A master of ambiance, rich amethyst is allusive and enigmatic. It revels in the sunlight and dances in the darkness. This is a hue poised to add sophistication to any combination of colors or neutrals.
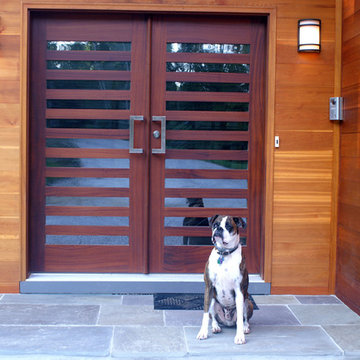
Unique contemporary home style features a wood and glass modern front entry door.
Available at http://www.millworkforless.com/avalon.htm
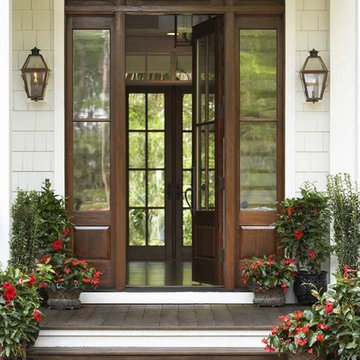
This lovely home sits in one of the most pristine and preserved places in the country - Palmetto Bluff, in Bluffton, SC. The natural beauty and richness of this area create an exceptional place to call home or to visit. The house lies along the river and fits in perfectly with its surroundings.
4,000 square feet - four bedrooms, four and one-half baths
All photos taken by Rachael Boling Photography

The end of this island features clean lines and plenty of storage. Additionally, there is a prep sink and plenty of seating.
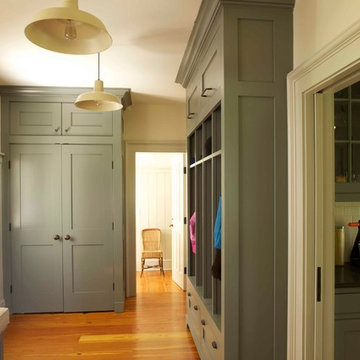
This side entry hall functions as a mudroom, with ample storage, both open and closed, at different heights for the entire family's outdoor clothing and footwear.
A pocket door leads into the Butler's Pantry. The bench with upholstered cushion is convenient for putting on shoes.
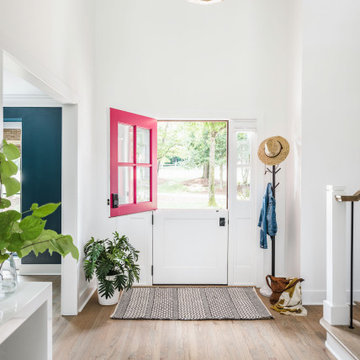
A vivid pink dutch door invites you in. The interior of the house is painted primarily white, creating crisp contrast with outside.
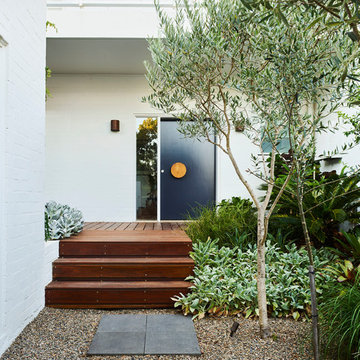
This walled Woollahra courtyard garden was built as an entry to a recently renovated house but also as a private relaxation space.
Through a laser cut corten steel entry gate you get glimpses of a private oasis beyond. Its rich warm brown colour is perfectly matched with the new spotted gum decking on the porch and the feature downlight by the front door. Soft gravel and steeping stones outside and through the gate draw the visitor in adding a soft and organic feel. Three steps lead to a generous deck wrapping around a corner to reveal more space for entertaining and an outdoor lounge.
Planted here is some Boston ivy that will grow up the wall and further green up the space creating a seasonal element with its autumn leaves.
An eclectic and varied planting palette of different leaf shapes and colours creates texture and stands out against the white walls. Plants were also chosen for their hardiness and low maintenance requirements.
Two Olives planted within the gravel provide a light canopy and a frangipani near the lounge will be great to sit under as it grows taller over the years.
The resulting garden is not only a lovely entry for the residents and their visitors but also a spot where they can sit and relax.

Photo credits: Design Imaging Studios.
Cozy living space with extra storage. This photo featured in Houzz decorating guides... Design Debate: Is It OK to Hang the TV Over the Fireplace? http://www.houzz.com/ideabooks/73630550
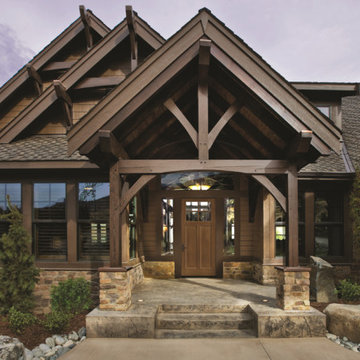
Classic-Craft American Style Collection fiberglass door featuring high-definition vertical Douglas Fir grain and Shaker-style recessed panels. Door features energy-efficient Low-E glass with 4-lite simulated divided lites (SDLs).
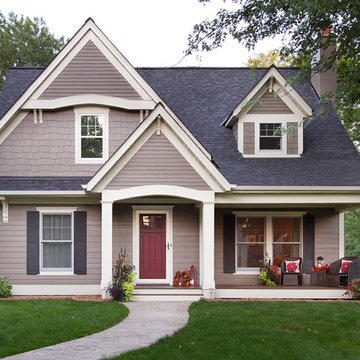
Builder: Anchor Builders / Building design by Fluidesign Studio and Anchor Builders. Interior finishes by Fluidesign Studio. Plans drafted by Fluidesign Studio and Orfield Drafting / Photos: Seth Benn Photography
Coloured Front Door Designs & Ideas
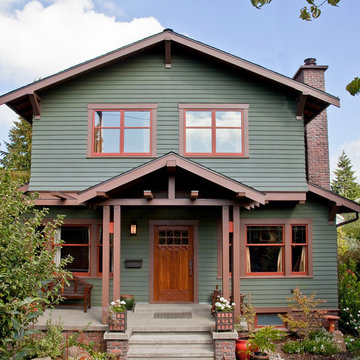
New second floor does not extend full width of bungalow, but projects two feet beyond front allowing lower roofs to abut its sides. New covered porch at entry provides shelter and helps to reduce scale as one approaches. Custom entry door is 42 inches wide. Materials and details closely match existing for a seamless addition. Exterior colors are: body, Miller Paint "Newbury Moss;" trim, Miller Paint "Wooden Nutmeg;" sash, Lowe's American Traditions "Jekyll Club Cherokee Rust." David Whelan photo
42
