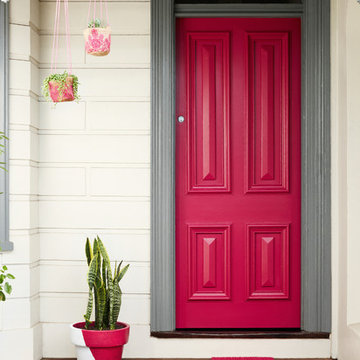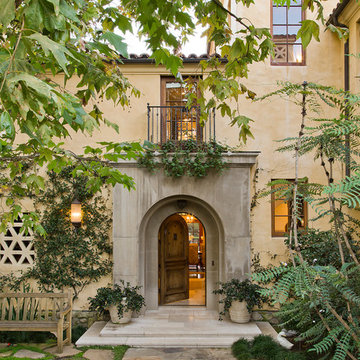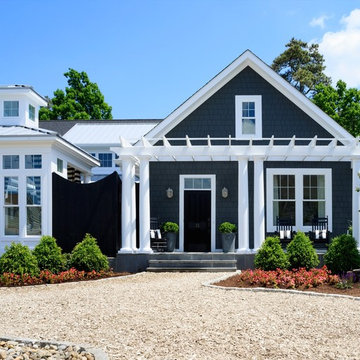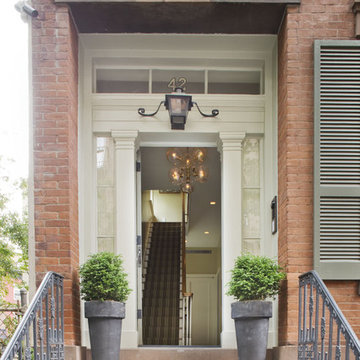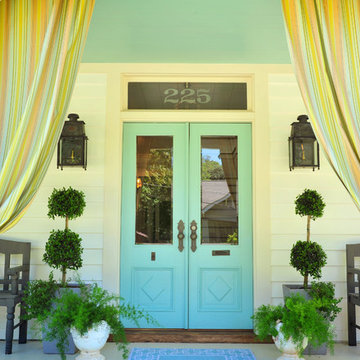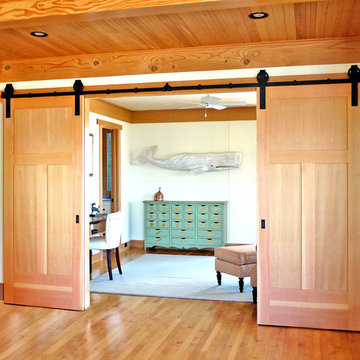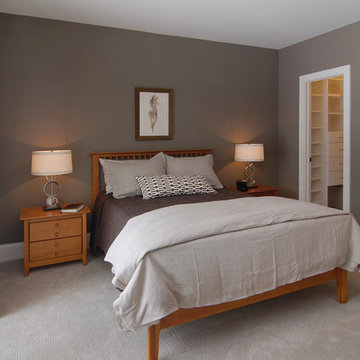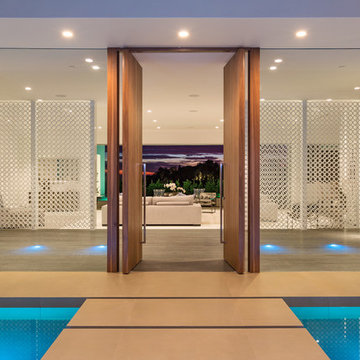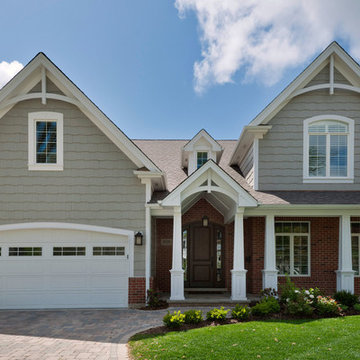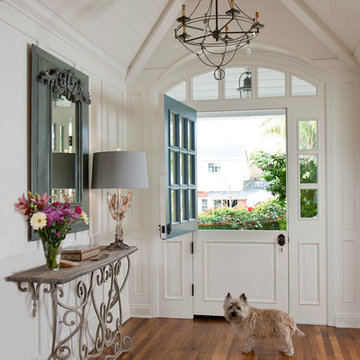Coloured Front Door Designs & Ideas
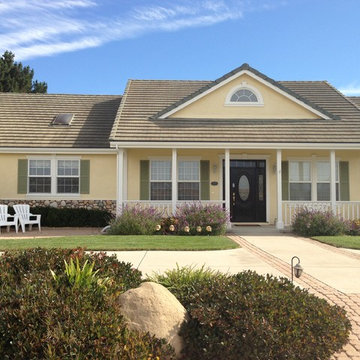
Exterior Painting project where we painted the front door black. Looks really cool. The color scheme is: yellow body, green shutters, white trim and fascia, and the front door is black.
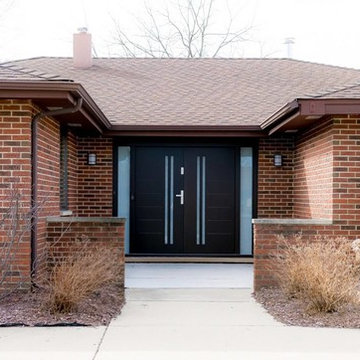
The front door of your home makes a lasting impression that will beautify and accentuate any home style. We are committed to offering a line of beautiful and durable wood entry doors, custom entry doors, and interior doors that add elegance to any home.
Visit Our Online Shop To View Our Current In Stock Selection of Modern and Contemporary Front Entry Doors as well View Our Past Custom Entry Doors Jobs.
www.shop.libertywindoors.com
Call Us Today ! (973) 773-2188
Warehouse Address :
127 Squankum Yellowbrook Road
Farmingdale , NJ , 07727
TEL: (973) 773-2188
EMAIL : infonj@libertywindoors.com
Hours Of Operation :
Monday - Friday : 10am-5pm
Saturday : Closed
Sunday : Closed
Find the right local pro for your project
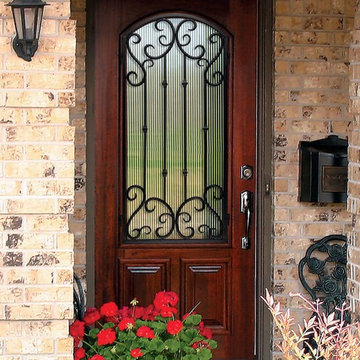
Low-E Tempered Double Glazed French Knotty Alder Solid Classic Arch Lite 2 Panel Front Single Door Wrought 80" Tall Wind-load Rated FSC SFI
Mahogany
The mahogany Portobello and Legacy Series is a stunning
design series of traditional, exquisite doors. Mahogany is a
red-brown hardwood used primarily for only the highest grade
of wood doors. Mahogany will vary from rich golden to deep
red-brown colors and has a beautiful finish when stained and
sealed.
Knotty Alder
The knotty alder EstanciaR
Series is a charming rustic design
series of beautiful and desirable doors. Knotty alder is an
American hardwood, growing in the west from California to
northern Alaska. Knotty alder offers a beautiful “closed pore”
grain and has a beautiful finish when stained and sealed.
FSC & SFI Chain-Of-Custody Certified
FSC Forest Stewardship Council
SFI Sustainable Forestry Initiative
SKU E06662WV-G-WEAV1V
Prehung SKU WEAV1V
Associated Door SKU E06662WV-G
Associated Products skus E75862WV , E75852WV , E75842WV , E75752WV , E75742WV , E75672WV , E75662WV , E06862WV , E06852WV , E06842WV , E06752WV , E06742WV , E06672WV , E06662WV
Door Configuration Single Door
Prehung Options Prehung/Door with Frame and Hinges
Prehung Options Prehung
PreFinished Options No
Grain Knotty Alder
Material Wood
Door Width- 36"[3'-0"]
Door height 80 in. (6-8)
Door Size 3'-0" x 6'-8"
Thickness (inch) 1 3/4 (1.75)
Rough Opening 37-1/2 x 82
DP Rating +47.2|-51.4
Product Type Entry Door
Door Type Exterior
Door Style No
Lite Style Arch Lite
Panel Style 2 Panel
Approvals Wind-load Rated, FSC (Forest Stewardship Council), SFI (Sustainable Forestry Initiative)
Door Options No
Door Glass Type Double Glazed
Door Glass Features Tempered, Low-E
Glass Texture Clear -No Obscurity-[1], Flemish -Light Obscurity-[2-3], Water -Moderate Obscurity-[4-5], Baroque -Moderate Obscurity-[4-5], Glue Chip -High Obscurity-[7], Fluted -High Obscurity-[7], Rain -Highest Obscurity-[8-9]
Glass Caming No
Door Model Valencia
Door Construction Estancia
Collection External Wrought Iron
Brand GC
Shipping Size (w)"x (l)"x (h)" 25" (w)x 108" (l)x 52" (h)
Weight 166.6667
Lead Time (day)
prehung Doors: 7 Business Days
Prehung:14 Business Days
Prefinished, PreHung:21 Business Days
Condition New
Door Height N/A

This Wicker Park property consists of two buildings, an Italianate mansion (1879) and a Second Empire coach house (1893). Listed on the National Register of Historic Places, the property has been carefully restored as a single family residence. Exterior work includes new roofs, windows, doors, and porches to complement the historic masonry walls and metal cornices. Inside, historic spaces such as the entry hall and living room were restored while back-of-the house spaces were treated in a more contemporary manner. A new white-painted steel stair connects all four levels of the building, while a new flight of stainless steel extends the historic front stair up to attic level, which now includes sky lit bedrooms and play spaces. The Coach House features parking for three cars on the ground level and a live-work space above, connected by a new spiral stair enclosed in a glass-and-brick addition. Sustainable design strategies include high R-value spray foam insulation, geothermal HVAC systems, and provisions for future solar panels.
Photos (c) Eric Hausman
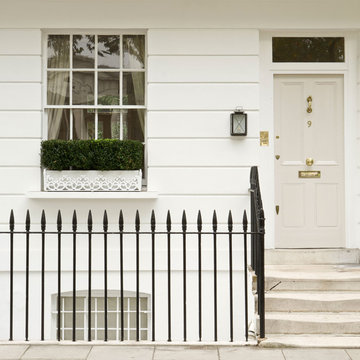
This front door has been painted in Skimming Stone No.241 Exterior Eggshell and the masonry has been painted in Wimborne White No.239 Exterior Masonry.

Located within a gated golf course community on the shoreline of Buzzards Bay this residence is a graceful and refined Gambrel style home. The traditional lines blend quietly into the surroundings.
Photo Credit: Eric Roth

This front entry door is 48" wide and features a 36" tall Stainless Steel Handle. It is a 3 lite door with white laminated glass, while the sidelite is done in clear glass. It is painted in a burnt orange color on the outside, while the interior is painted black.
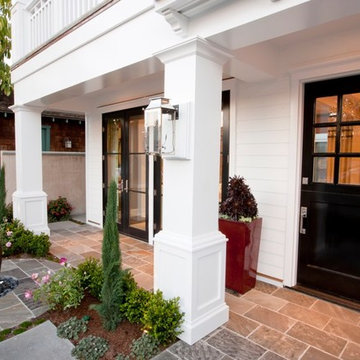
Interior Design by: Details a Design Firm
2579 East Bluff Dr.#425
Newport Beach, Ca 92660
Phone 949-716-1880
email: info@detailsadesignfirm.com
Construction By
Spinnaker Development
428 32nd St.
Newport Beach, CA. 92663
Phone: 949-544-5801
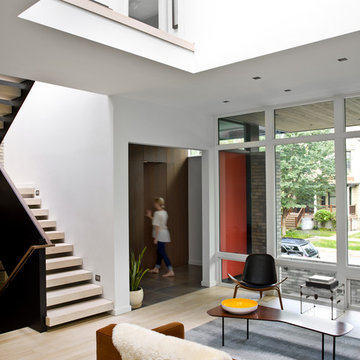
A view of the living room and foyer beyond. The bold orange entry door is a pleasant surprise one only sees after winding around a tall brick wall. Within the entry is a wall of walnut paneling with a hidden door leading to a large closet. The stairs lead up to a second floor landing with a glass railing that opens onto a double height space capped with a series of five over-scaled skylights.

Lacking a proper entry wasn't an issue in this small living space, with the makeshift coat rack for hats scarves and bags, and a tray filled with small river stones for shoes and boots. Wainscoting along the same wall to bring some subtle contrast and a catchall cabinet to hold keys and outgoing mail.
Designed by Jennifer Grey
Coloured Front Door Designs & Ideas
40
