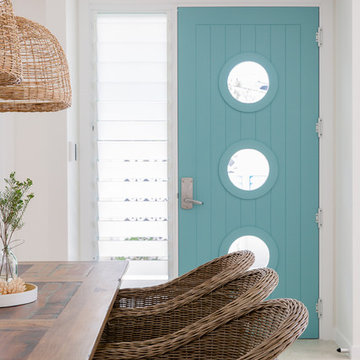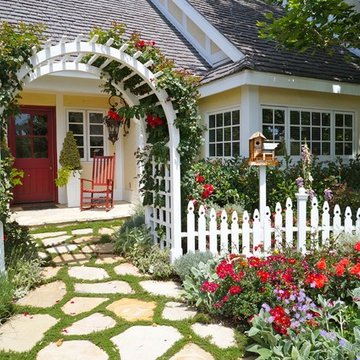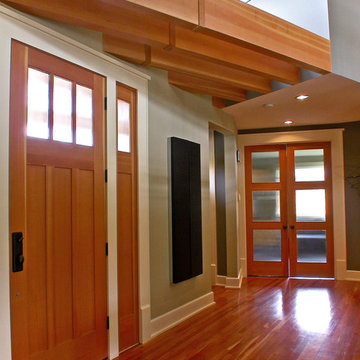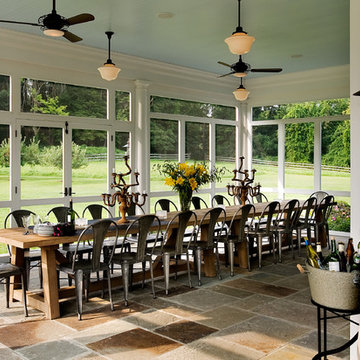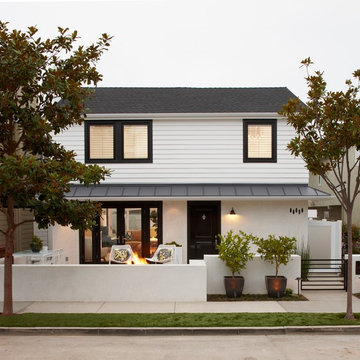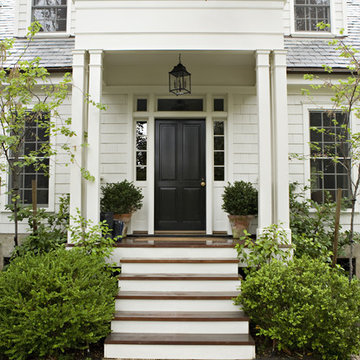Coloured Front Door Designs & Ideas
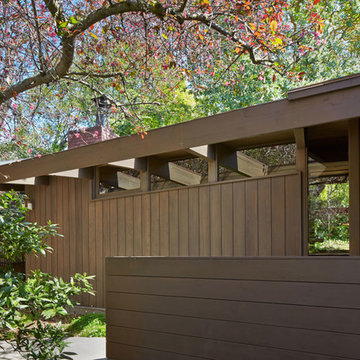
Mid-Century Modern Renovation & Addition. Exterior of mid-century home in Berkeley, California with redwood siding, orange front door, exposed wood beams and transom windows. - Photo by Bruce Damonte.
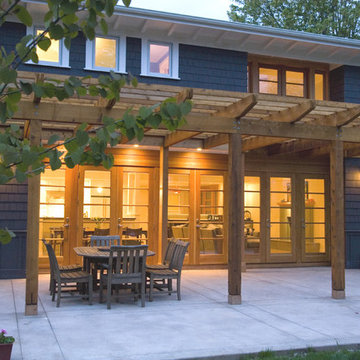
Wood and glass doors leading on to a colored concrete terrace under a cedar pergola.
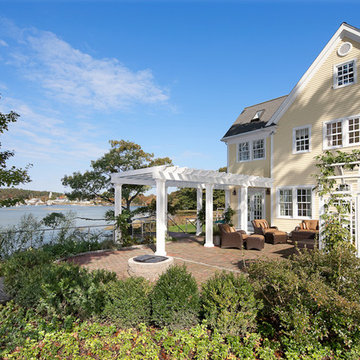
Despite its prime location on the water, this house in Manchester-by-the-Sea wasn’t taking full advantage of the scenic views. The homeowners often found themselves relaxing on the sun porch, which faced the water, rather than in the living room behind it. Now, after a dramatic remodel, they enjoy that pleasant, sunny ambiance in the comfort of a sophisticated waterfront living room.
To let in the view, the Feinmann team removed a wall and chimney between the living room and the sun porch, creating one large space. The new 750-sqaure-foot living room features multiple seating areas, oriented around the hearth and a bank of windows framing the water. The elegant coffered ceiling and functional built-in elements—like the window seats that flank the stone fireplace—help break up the large space, keeping the feeling cozy and intimate. Through a set of French doors, the homeowners now have easy access to their brick patio, which was little used before the renovation.
As traditional as it may appear, the remodeled living room is outfitted with hidden high-tech features, including surround sound in the ceiling and a TV screen that masquerades as a painting over the fireplace. Its classic good looks are accented with a hint of contemporary flair—the result of close collaboration between the Feinmann team and the clients’ interior designer. Against the backdrop of handsome cream-colored trimwork, interesting textiles and a reclaimed wide-plank ash floor add warmth and texture. Refined yet relaxing, it’s a room perfect for admiring the outdoors while enjoying an array of indoor pleasures.
Photos by John Horner
Find the right local pro for your project

The local fieldstone blend covering the facade, the roof pitch, roofing materials, and architectural details of the new pool structure matches that of the main house. The rough hewn trusses in the hearth room mimic the structural components of the family room in the main house.
Sliding barn doors at the front & back of the poorhouse allow the structure to be fully opened or closed.
To provide access for cords of firewood to be delivered directly to the pool house, a cart path was cut through the woods from the driveway around the back of the house.

Kitchen open to rear garden through sliding glass doors and screens that slide into exterior pockets.
Cathy Schwabe Architecture.
Photograph by David Wakely.
Contractor: Young & Burton, Inc.

The shed design was inspired by the existing front entry for the residence.
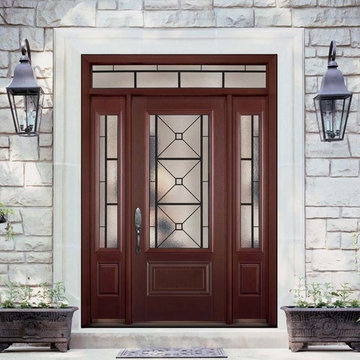
Masonite® Steel and Fiberglass Entry Systems
Homeowners, remodelers, architects and builders rely on Masonite for a comprehensive line of beautiful and durable fiberglass entry doors and steel entry doors. This catalog features our extensive line of steel door and fiberglass door products shown in a range of panel designs and glass configurations that are sure to enhance any architectural style or design need.
MSRP $5,896.00
BMT-404-957-1
BMTSL-450-957-1
T-957
Configuration and Design
Location:Entry Glass:Quattro Glass with Wrought Iron Caming Style:1 Panel Hollister 3/4 Lite Configuration:Single Door with Double Sidelites Material & Texture:Belleville Mahogany Textured Configuration & Size Configuration:Single Door with Double Sidelites Transom Shape:Square
Door Glass
Quattro Glass with Wrought Iron Caming
Sidelites and Transoms
Sidelite Glass:Quattro Glass with Wrought Iron Caming Style:1 Panel 3/4 Lite Transom Glass:Quattro Glass with Wrought Iron Caming
Performance
Glass Upgrades Low-E Upgrade:EligibleLow-E Argon Filled:EligibleLaminated Impact:EligibleEnergy Star Rated:Not AvailableFire Rating:Not AvailableDoor Edge Construction:Steel-Edge or Wood-Edge Available
Color
This door can be finished professionally or by the homeowner and is paintable and stainable.
Shown in Teak Natural - Dark.
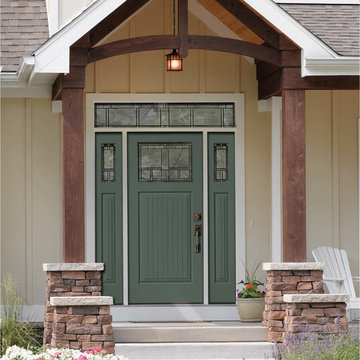
Therma-Tru Classic-Craft Canvas Collection fiberglass door painted Calabash Clash (PPG 1135-6) with Homeward decorative glass. Calabash Clash is an adaptable color that can evoke serenity or awaken a home to infinite possibilities. This color works best for reflective homeowners who are best described as smart, complex and stable.

Tom Jenkins Photography
Siding color: Sherwin Williams 7045 (Intelectual Grey)
Shutter color: Sherwin Williams 7047 (Porpoise)
Trim color: Sherwin Williams 7008 (Alabaster)
Windows: Andersen
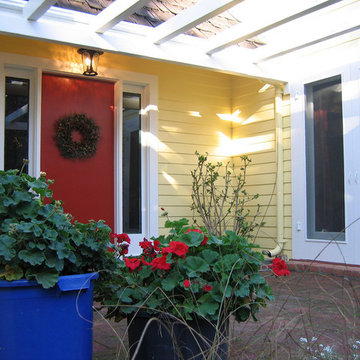
We painted the exterior of this home in Saratoga, CA. It was built in 1947 and had a traditional feel to it. We went with a cheery yellow (Glidden "Jonquil").
We painted the front door Benjamin Moore "Heritage Red", and the trim Behr "Divine Pleasure". We also used Benjamin Moore "Chrome Green" to outline the windows. The colors we chose pumped up the Feng Shui for the clients. The home faced South (Fire/Fame), so painting the front door red pumped up the reputation of the owners. See the photos for more information.
Photo: Jennifer A. Emmer
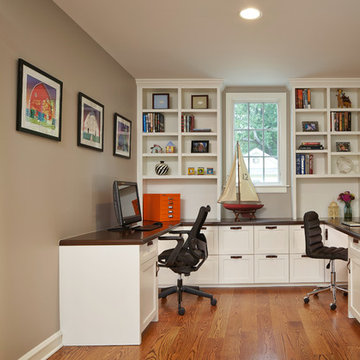
This home study room for parents and children is located in this renovated garage, several steps down from the kitchen. The new detached garage is visible through the window.
Makeover of the entire exterior of this Wilmette Home.
Addition of a Foyer and front porch / portico.
Converted Garage into a family study / office.
Remodeled mudroom.
Patsy McEnroe Photography
Cabinetry by Counterpoint-cabinetry-inc
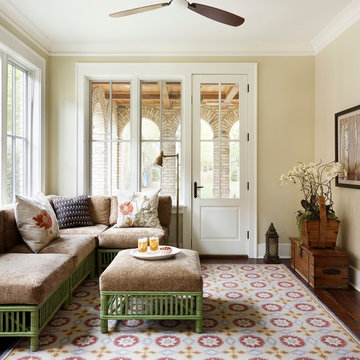
A modular rattan sectional sofa in a fresh green makes use of every inch in this traditional Sun Room. A folk art inspired hooked rug and patterned vintage textiles and warmth and charm. Floor to ceiling French doors showcase the spectacular arched brickwork and coffered ceiling on the adjacent terrace.
Interior Design: Molly Quinn Design
Architect: Hackley & Associates
Builder: Homes by James
Coloured Front Door Designs & Ideas
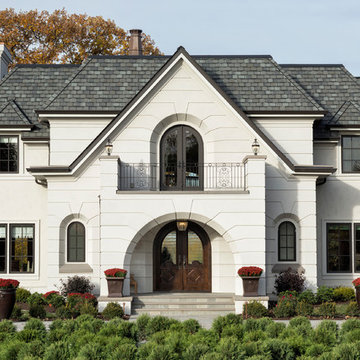
Builder: John Kraemer & Sons | Architecture: Sharratt Design | Landscaping: Yardscapes | Photography: Landmark Photography
32
