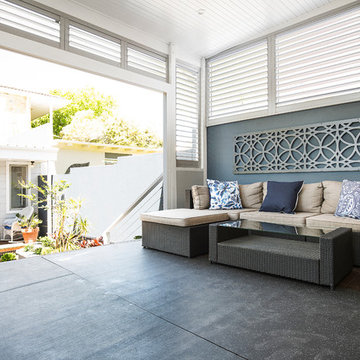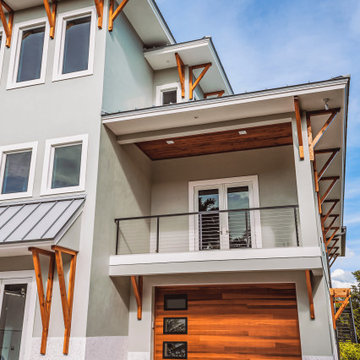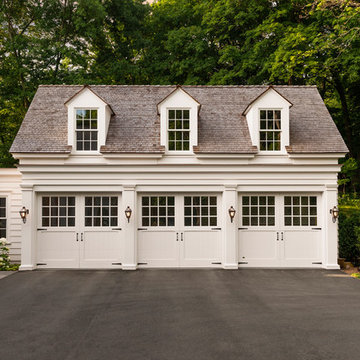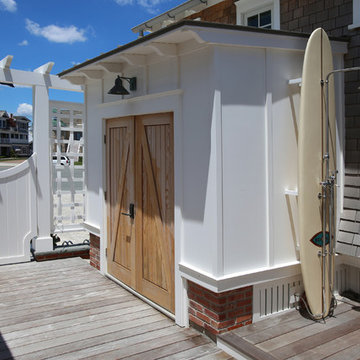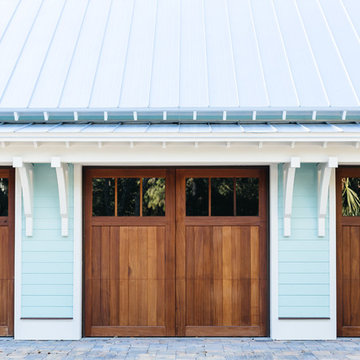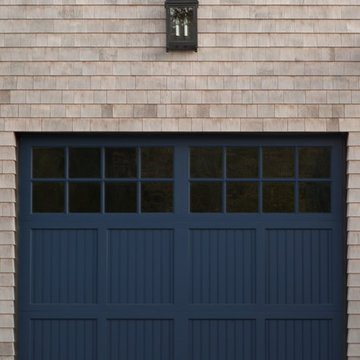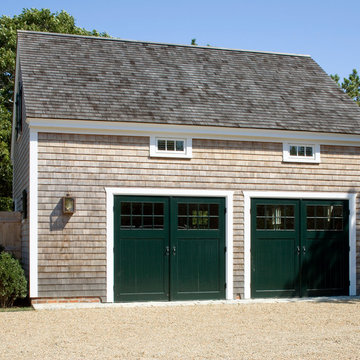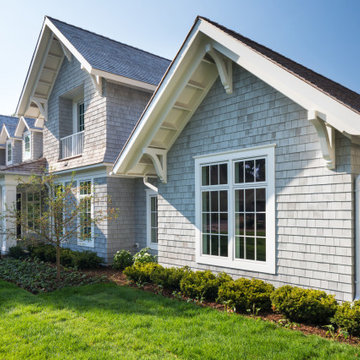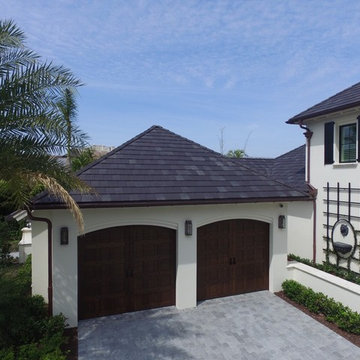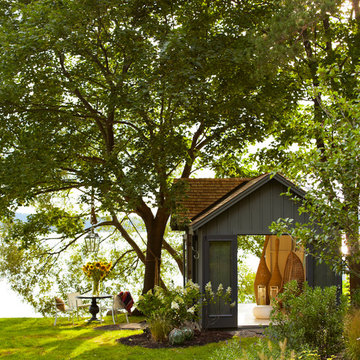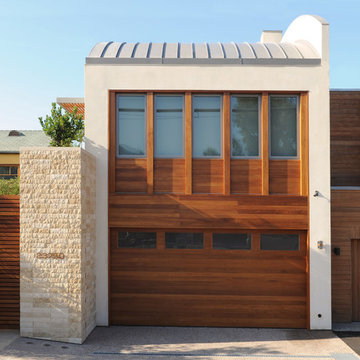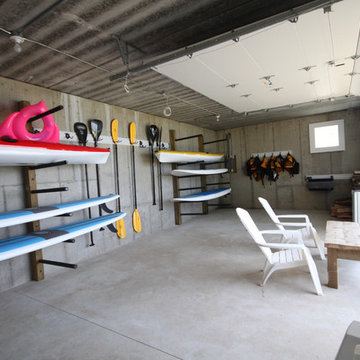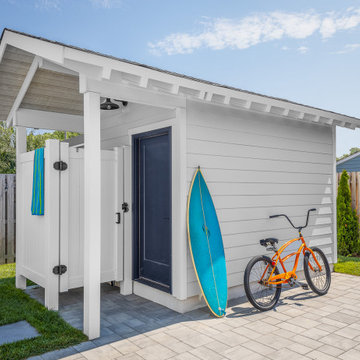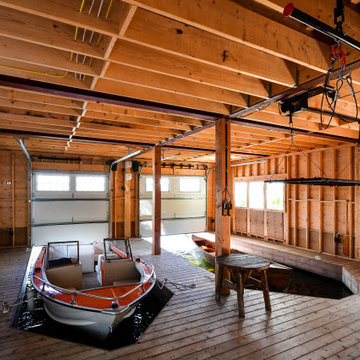2,160 Coastal Garage and Shed Design Ideas
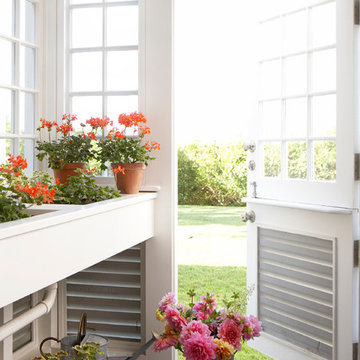
The potting shed is a charming glass enclosure with a sink and benches for flower arranging. The Dutch door and mullioned windows reflect the American vernacular architecture of the house.
Find the right local pro for your project
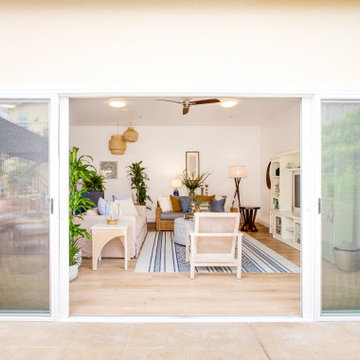
We converted this 3 car garage into an ADU. The space now has a living room and physical therapy space for its' tenants. The Assisted Living facility has a coastal feeling with blue, creams and natural soft colors to create a relaxing environment.
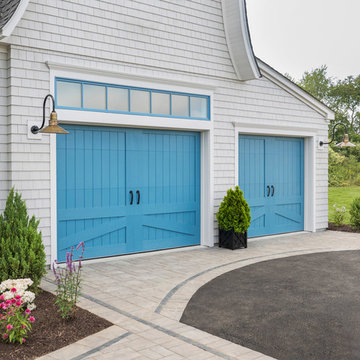
The design build team selected Clopay Canyon Ridge Collection Limited Edition Series insulated faux wood carriage house garage doors with built-in WindCode reinforcement for the home’s two-car attached garage. The cladding looks like real wood, but it won’t rot, warp or crack, which is an important benefit for exterior products installed in a damp, four-season coastal environment. The boards are molded from real wood pieces to replicate the grain pattern and natural texture, and they can be painted or stained. Photo credit: Nat Rea.
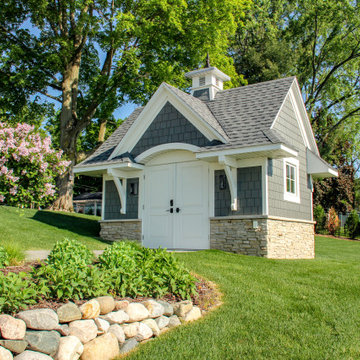
Cute custom built garden shed (10'x15") is a duplicate of the gorgeous lake home. Products: Double entry door; James Hardie HardieShingle siding; Buechel Fon Du Lac stone; Atlas Pinnacle shingles in Pewter; Azek trim; stamped concrete; Marvin windows; copper roof on cupola; copper finial.
Design by Lorraine Bruce of Lorraine Bruce Design; Architectural Design by Helman Sechrist Architecture; General Contracting by Martin Bros. Contracting, Inc.; Photos by Marie Kinney. Images are the property of Martin Bros. Contracting, Inc. and may not be used without written permission.
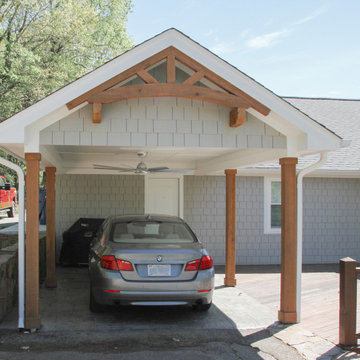
This exterior includes painted Hardie Board shake siding and exceptional arched gable details.
2,160 Coastal Garage and Shed Design Ideas
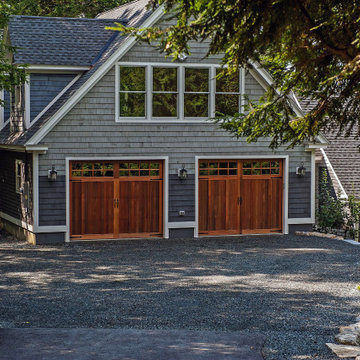
These wood doors add warmth to this gorgeous lake-house. Shown is model 5400 Overlay Carriage House in Cedar with Stockton window inserts and Spade hardware.
5
