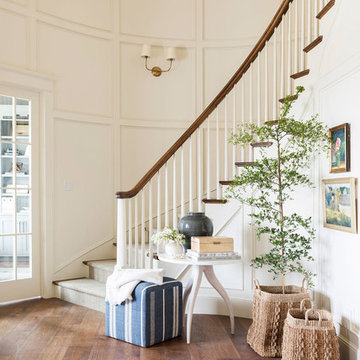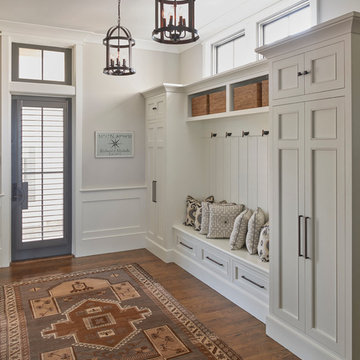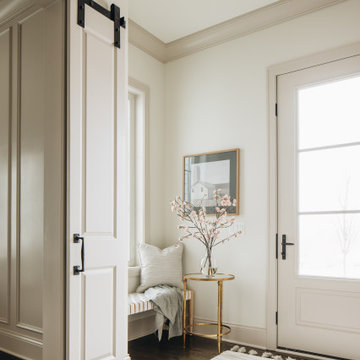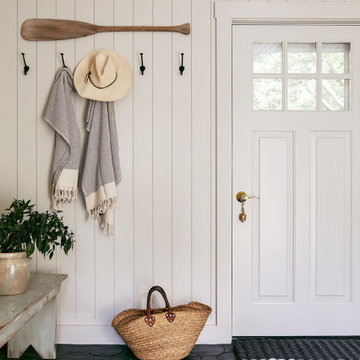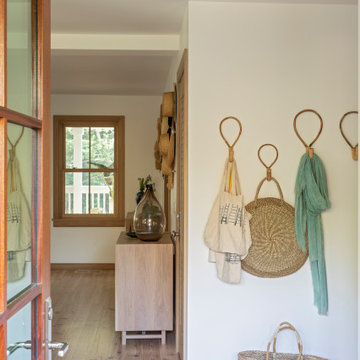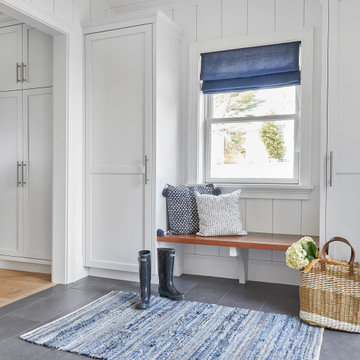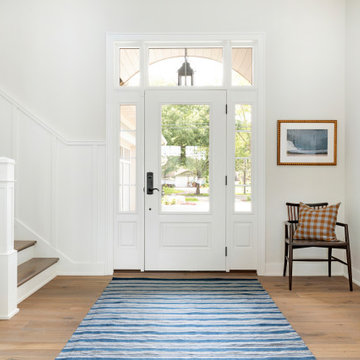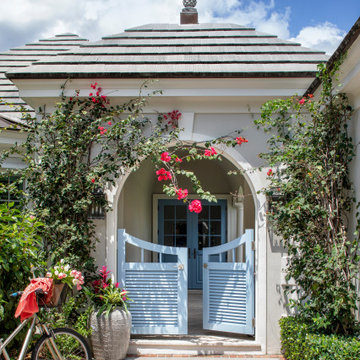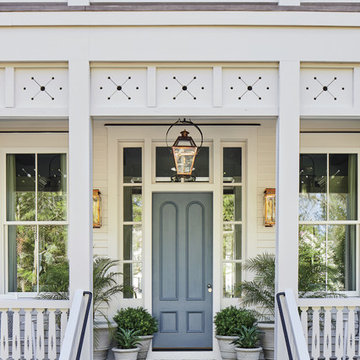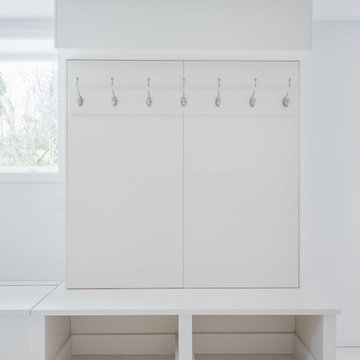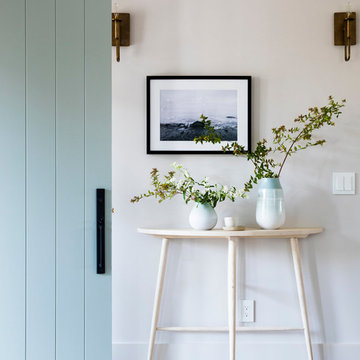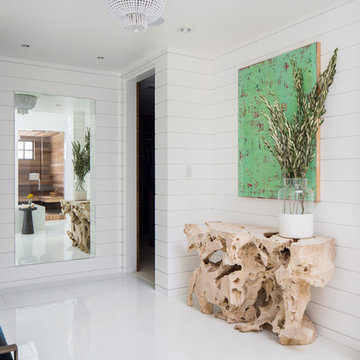13,141 Coastal Entryway Design Ideas
Sort by:Popular Today
161 - 180 of 13,141 photos
Item 1 of 2

Situated along the coastal foreshore of Inverloch surf beach, this 7.4 star energy efficient home represents a lifestyle change for our clients. ‘’The Nest’’, derived from its nestled-among-the-trees feel, is a peaceful dwelling integrated into the beautiful surrounding landscape.
Inspired by the quintessential Australian landscape, we used rustic tones of natural wood, grey brickwork and deep eucalyptus in the external palette to create a symbiotic relationship between the built form and nature.
The Nest is a home designed to be multi purpose and to facilitate the expansion and contraction of a family household. It integrates users with the external environment both visually and physically, to create a space fully embracive of nature.
Find the right local pro for your project

Modern laundry room and mudroom with natural elements. Casual yet refined, with fresh and eclectic accents. Natural wood, tile flooring, custom cabinetry.
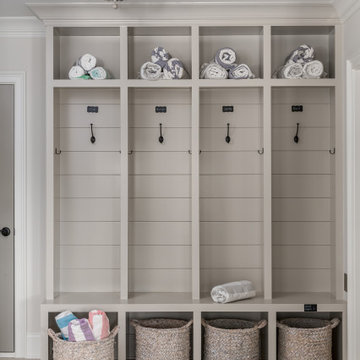
This full basement renovation included adding a mudroom area, media room, a bedroom, a full bathroom, a game room, a kitchen, a gym and a beautiful custom wine cellar. Our clients are a family that is growing, and with a new baby, they wanted a comfortable place for family to stay when they visited, as well as space to spend time themselves. They also wanted an area that was easy to access from the pool for entertaining, grabbing snacks and using a new full pool bath.We never treat a basement as a second-class area of the house. Wood beams, customized details, moldings, built-ins, beadboard and wainscoting give the lower level main-floor style. There’s just as much custom millwork as you’d see in the formal spaces upstairs. We’re especially proud of the wine cellar, the media built-ins, the customized details on the island, the custom cubbies in the mudroom and the relaxing flow throughout the entire space.
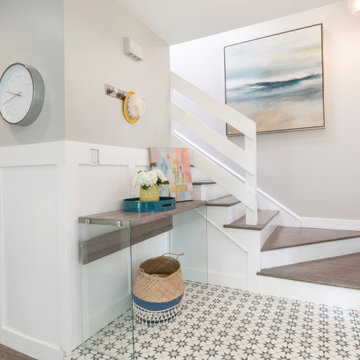
A fun patterned cement tile was used to invoke a bright and cheery entry. Custom railings were installed to offer a more open feel. Board and Batten was added to the hallway walls to offer visual interest and texture while maintaining a clean look.
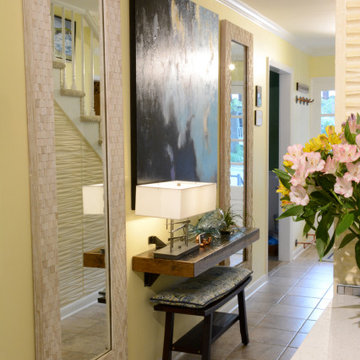
Entry for a Luxury Beach House. Function should be the core of all designs. This small Foyer features a coat and shoe drop-off at the front door. Our custom floating shelf and bench is both practical and unobtrusive. Large mirrors are for self checks, while distributing light throughout the space and adding an illusion of more space.
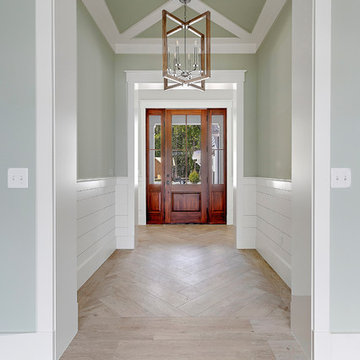
Wall color: Sherwin Williams 6204 (Sea Salt)
Trim color: Sherwin Williams 7008 (Alabaster)
Foyer Pendant: Ferguson, Progress Lighting
Flooring: Savannah Surfaces
13,141 Coastal Entryway Design Ideas
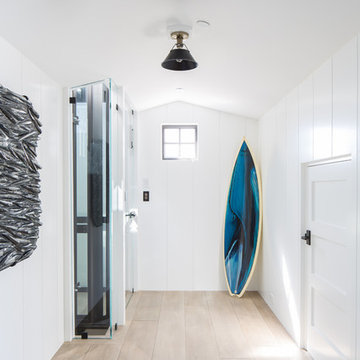
The hardwood floors are a custom 3/4" x 10" Select White Oak plank with a hand wirebrush and custom stain & finish created by Gaetano Hardwood Floors, Inc.
Home Builder: Patterson Custom Homes
Ryan Garvin Photography
9
