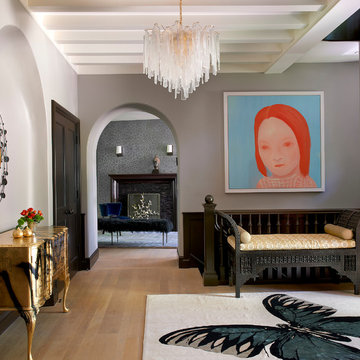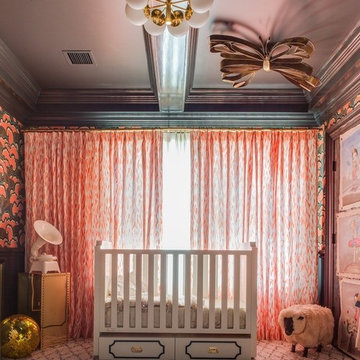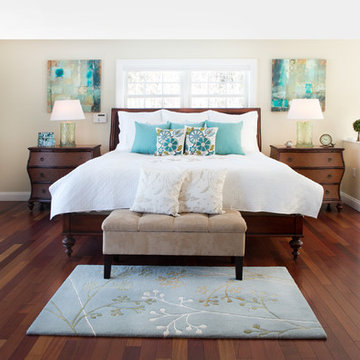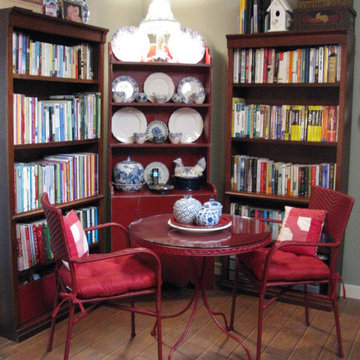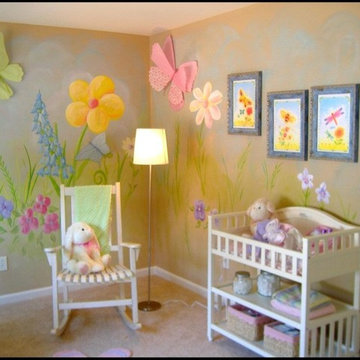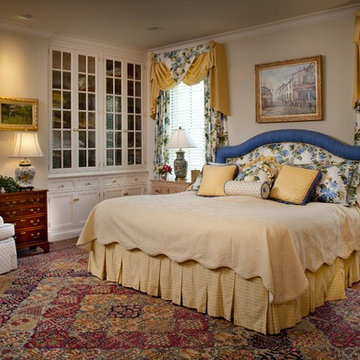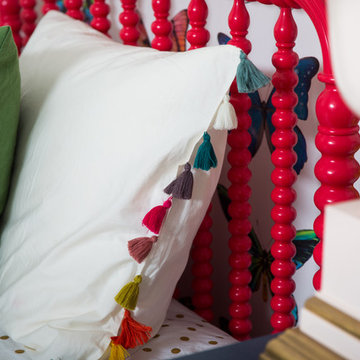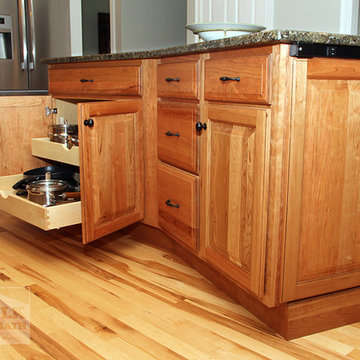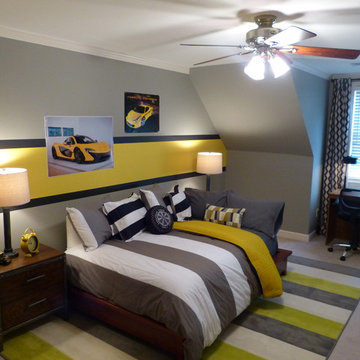Butterfly Decor Designs & Ideas
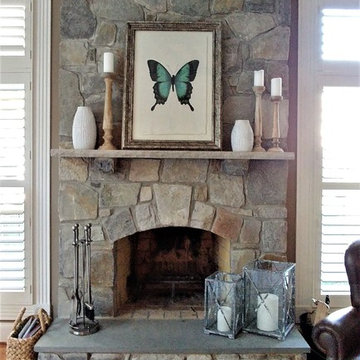
I had a blast styling my client's fireplace! Working off of the rustic style that already defined my client's home, I brought in accessories in varying materials, textures, and colors. The raw wood candlesticks and wrought iron hurricanes play perfectly with the natural stone fireplace, while the white ceramic bottles give contrast in size and texture to the candlesticks. Lastly, the true focal point is the vibrant butterfly print on handmade paper and framed inside an aged silver frame.
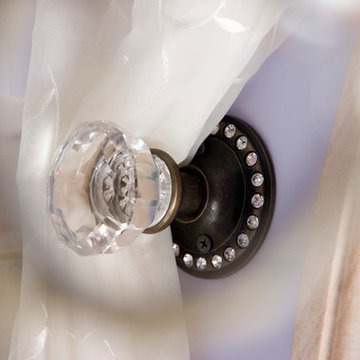
Design and installation by Mauk Cabinets by design in Tipp City, OH. Designer: Aaron Mauk.
Photographer: Shelley Schilperoot
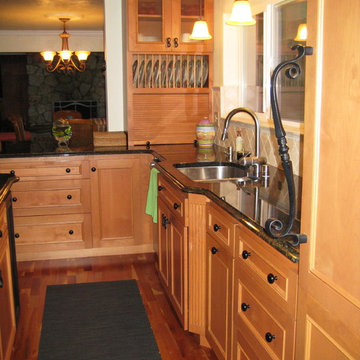
AFTER PHOTO: We removed part of the wall in between the dining/ living room area and kitchen to give it a more open great room feel. In the corner, left of the sink, we have place a plate rack cabinet for my client's decorative plates and underneath that we added an appliance garage. The sink cabinet we bumped out to add some interest.
This kitchen was designed with DeWil's Custom Cabinetry, from their Designer line. The perimeter of the kitchen features DeWil's Designer "Abington" door style, in Alder wood that is stained in DeWil's #117 Autumn Cherry. We have added a mixture of accent pieces with DeWil's #108 Ebony black stained on Alder wood combination on the large island corners, end of peninsula and on the Stanisci decorative hood. The island was designed to look like a piece of furniture changing the door style to the more detailed door style called DeWil's Designer "Monarch", keeping in the same wood and stain colors.
Find the right local pro for your project
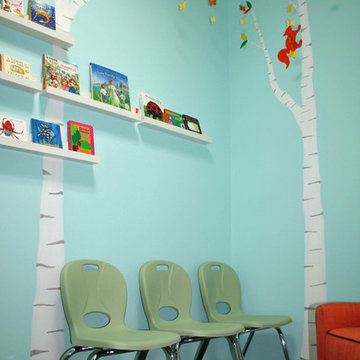
Children’s waiting room interior design project at Princeton University. I was beyond thrilled when contacted by a team of scientists ( psychologists and neurologists ) at Princeton University. This group of professors and graduate students from the Turk-Brown Laboratory are conducting research on the infant’s brain by using functional magnetic resonance imaging (or fMRI), to see how they learn, remember and think. My job was to turn a tiny 7’x10′ windowless study room into an inviting but not too “clinical” waiting room for the mothers or fathers and siblings of the babies being studied.
We needed to ensure a comfortable place for parents to rock and feed their babies while waiting their turn to go back to the laboratory, as well as a place to change the babies if needed. We wanted to stock some shelves with good books and while the room looks complete, we’re still sourcing something interactive to mount to the wall to help entertain toddlers who want something more active than reading or building blocks.
Since there are no windows, I wanted to bring the outdoors inside. Princeton University‘s colors are orange, gray and black and the history behind those colors is very interesting. It seems there are a lot of squirrels on campus and these colors were selected for the three colors of squirrels often seem scampering around the university grounds. The orange squirrels are now extinct, but the gray and black squirrels are abundant, as I found when touring the campus with my son on installation day. Therefore we wanted to reflect this history in the room and decided to paint silhouettes of squirrels in these three colors throughout the room.
While the ceilings are 10′ high in this tiny room, they’re very drab and boring. Given that it’s a drop ceiling, we can’t paint it a fun color as I typically do in my nurseries and kids’ rooms. To distract from the ugly ceiling, I contacted My Custom Creation through their Etsy shop and commissioned them to create a custom butterfly mobile to suspend from the ceiling to create a swath of butterflies moving across the room. Their customer service was impeccable and the end product was exactly what we wanted!
The flooring in the space was simply coated concrete so I decided to use Flor carpet tiles to give it warmth and a grass-like appeal. These tiles are super easy to install and can easily be removed without any residual on the floor. I’ll be using them more often for sure!
See more photos of our commercial interior design job below and contact us if you need a unique space designed for children. We don’t just design nurseries and bedrooms! We’re game for anything!
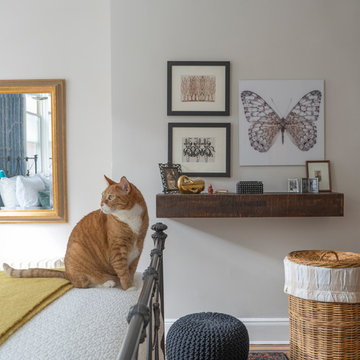
Upon stepping into this master bedroom for the first time a few design issues immediately struck me. One being the bed placement against what was the original fireplace in the room. The second was the wall and area rug color and the general blandness of the yellow especially against the white of the original paneled door and window moldings. Thirdly, the general fussiness and extensive amount of stuff everywhere. There needed to a more organized way to stay on top of the day to day clutter that accumulates regularly. Photo: Ward Roberts
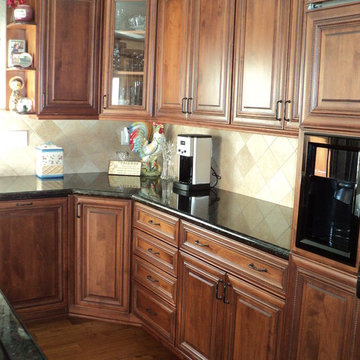
We wanted a classic warm feel in this space. This client loved ornate traditional details with warm heavy tones.

Cotoneaster horizontalis
By Père Igor (Own work) [GFDL ( http://www.gnu.org/copyleft/fdl.html) or CC-BY-SA-3.0-2.5-2.0-1.0 ( http://creativecommons.org/licenses/by-sa/3.0)], via Wikimedia Commons
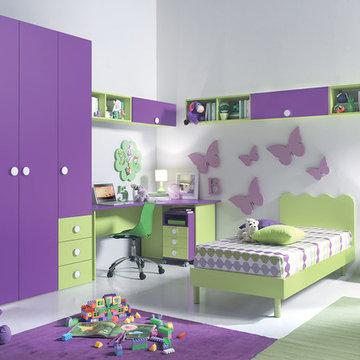
Contact our office concerning price or customization of this Kids Bedroom Set. 347-492-55-55
This kids bedroom furniture set is made in Italy from the fines materials available on market. This bedroom set is a perfect solution for those looking for high quality kids furniture with great storage capabilities to embellish and organize the children`s bedroom. This Italian bedroom set also does not take lots of space in the room, using up only the smallest space required to provide room with storage as well as plenty of room for your kids to play. All the pieces within this kids furniture collection are made with a durable and easy to clean melamine on both sides, which is available for ordering in a variety of matt colors that can be mixed and matched to make your kids bedroom bright and colorful.
Please contact our office concerning details on customization of this kids bedroom set.
The starting price is for the "As Shown" composition that includes the following elements:
1 Wardrobe
1 Twin platform bed (bed fits US standard Twin size mattress W39" x D75")
1 Nightstand
1 Computer Desk
1 File Cabinet
2 Hanging Door Cabinet
3 Hanging Open Unit
The Computer Chair is not included in the price and can be purchased separately.
Please Note: Room/bed decorative accessories and the mattress are not included in the price.
MATERIAL/CONSTRUCTION:
E1-Class ecological panels, which are produced exclusively through a wood recycling production process
Bases 0.7" thick melamine
Back panels 0.12" thick MDF
Doors 0.7" thick melamine
Front drawers 0.7" thick melamine
Dimensions:
Wardrobe: W54" x D21" x H84"
Twin bed frame with internal dimensions W39" x D75" (US Standard)
Full bed frame with internal dimensions W54" x D75" (US Standard)
Nightstand: W17.7" x D14.2" x H17"
Computer Desk: W70.9" x D20.3"/37" x H29.1"
File Cabinet: W14.2" x D17.5" x H25.6"
Hanging Door Cabinet: W36.4" x D13.4" x H12.6"
Hanging Open Unit: W36.4" x D12.6" x H12.6"

Three apartments were combined to create this 7 room home in Manhattan's West Village for a young couple and their three small girls. A kids' wing boasts a colorful playroom, a butterfly-themed bedroom, and a bath. The parents' wing includes a home office for two (which also doubles as a guest room), two walk-in closets, a master bedroom & bath. A family room leads to a gracious living/dining room for formal entertaining. A large eat-in kitchen and laundry room complete the space. Integrated lighting, audio/video and electric shades make this a modern home in a classic pre-war building.
Photography by Peter Kubilus
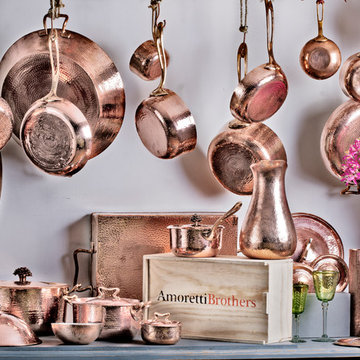
AMORETTI BROTHERS is the amazing brand of handmade copper cookware, stoneware and decorative pieces.
Amoretti Brothers, a family of 4 brothers originally from Torino - Italy, gave the name to the company the last days of May, 2006 in New York City. Our studio/production is in Mexico (in a beautiful place just named World Heritage by the UNESCO thanks to the monarch butterflies that migrated there from Canada)- and our headquarters are in Mexico City where most of the brothers+family actually live.
Butterfly Decor Designs & Ideas
100
