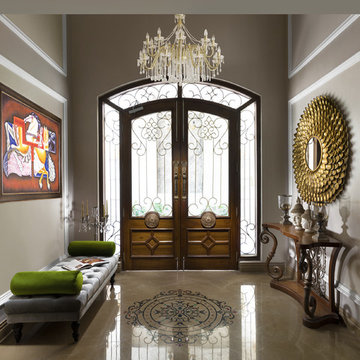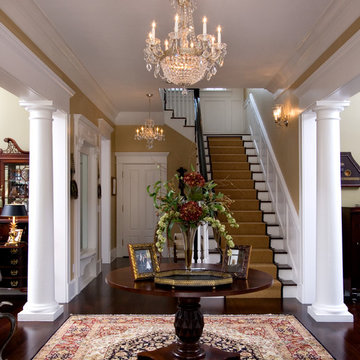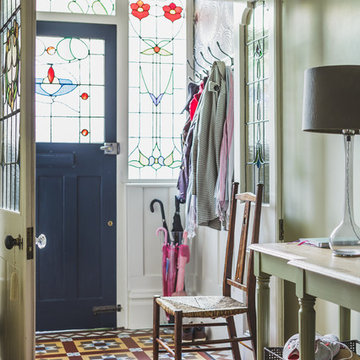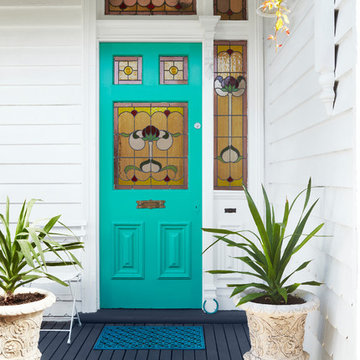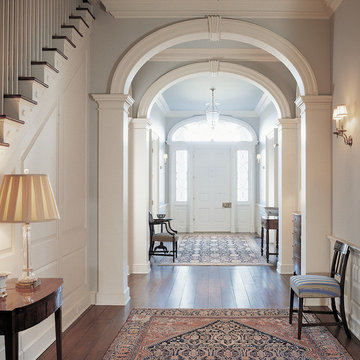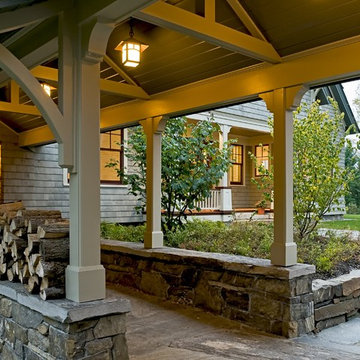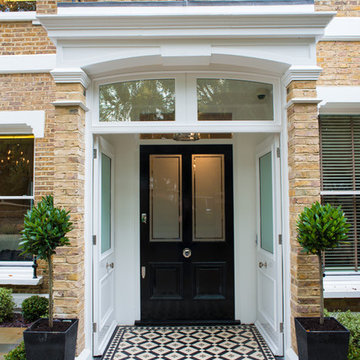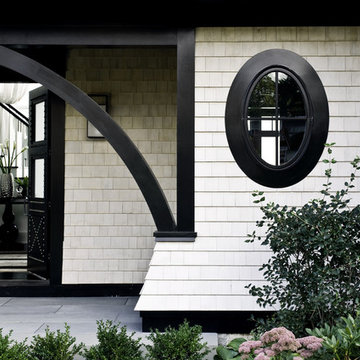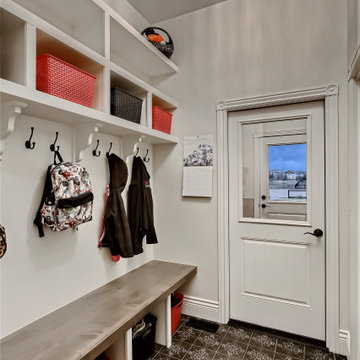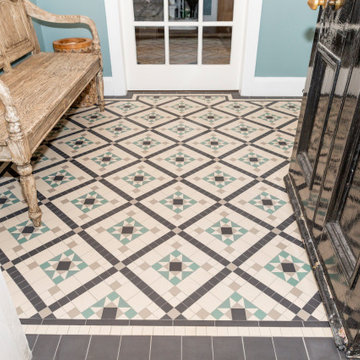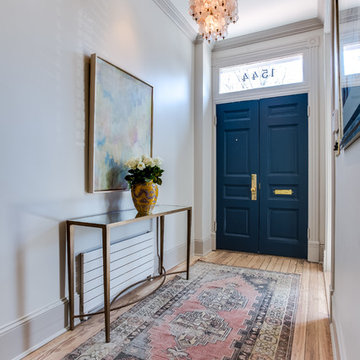2,117 British Colonial Entryway Design Ideas
Sort by:Popular Today
1 - 20 of 2,117 photos
Item 1 of 2

A vintage, salvaged wood door replaced the original and was painted a bright blue to match the beadboard porch ceiling. The fresh color happily welcomes you home every day.
Photography by Josh Vick
Find the right local pro for your project

This checkerboard flooring is Minton marble (tumbled 61 x 61cm) and Aliseo marble (tumbled 61 x 61cm), both from Artisans of Devizes. The floor is bordered with the same Minton tumbled marble. | Light fixtures are the Salasco 3 tiered chandeliers from Premier Housewares
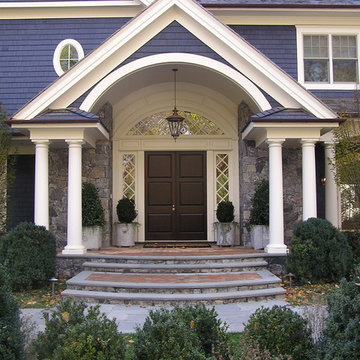
Entry to 5000 Grosvenor, displaying custom wood doors and exterior trim/millwork by Arch Mill.

This lovely Victorian house in Battersea was tired and dated before we opened it up and reconfigured the layout. We added a full width extension with Crittal doors to create an open plan kitchen/diner/play area for the family, and added a handsome deVOL shaker kitchen.

The brief for this grand old Taringa residence was to blur the line between old and new. We renovated the 1910 Queenslander, restoring the enclosed front sleep-out to the original balcony and designing a new split staircase as a nod to tradition, while retaining functionality to access the tiered front yard. We added a rear extension consisting of a new master bedroom suite, larger kitchen, and family room leading to a deck that overlooks a leafy surround. A new laundry and utility rooms were added providing an abundance of purposeful storage including a laundry chute connecting them.
Selection of materials, finishes and fixtures were thoughtfully considered so as to honour the history while providing modern functionality. Colour was integral to the design giving a contemporary twist on traditional colours.
2,117 British Colonial Entryway Design Ideas
1


