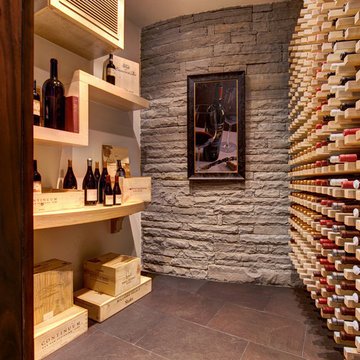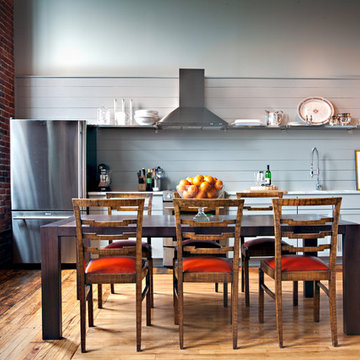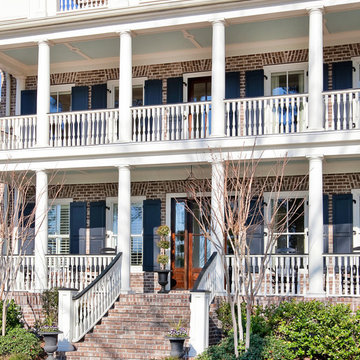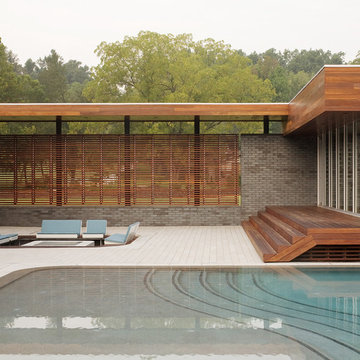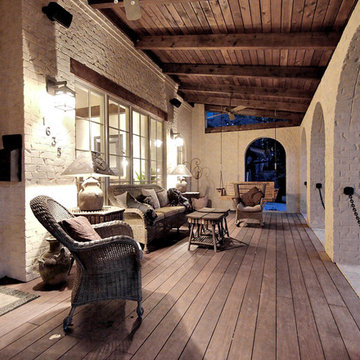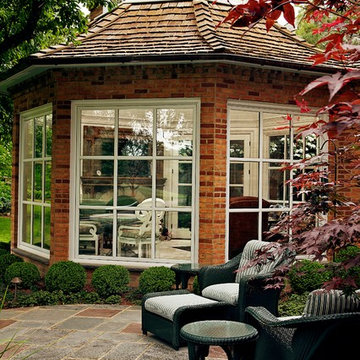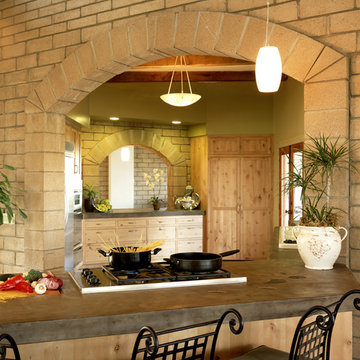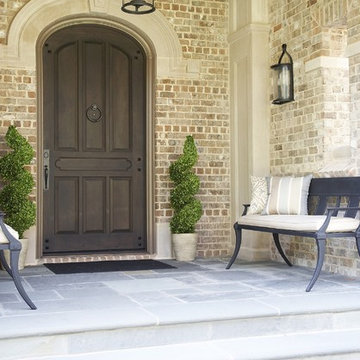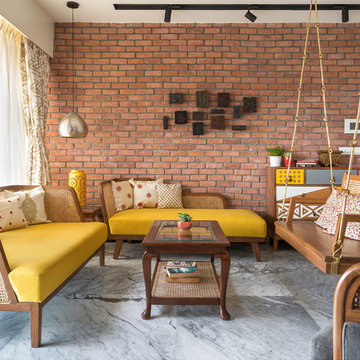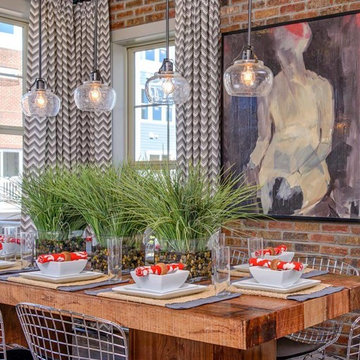Brick Wall Designs & Ideas
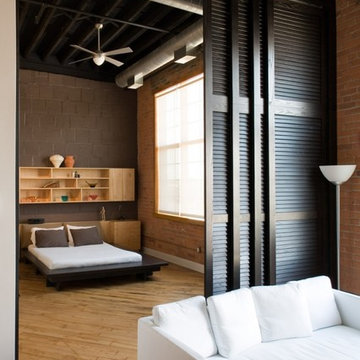
Kevin Bauman - architectural and interior photography;
Architect - McIntosh Poris Associates
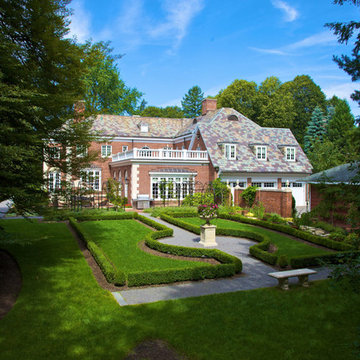
Boxwood parterre was originally an ornamental Potager featuring herbs and vegebles.
Find the right local pro for your project
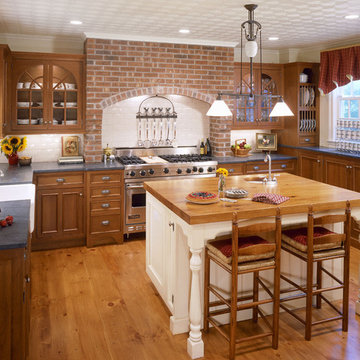
Custom inset cabinets, cherry wood, brick hearth, wood counters, soapstone counter, subway tile backsplash, glass cabinet doors.
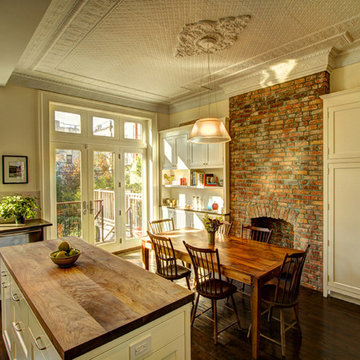
The rear wall openings were enlarged, bricks were patched in and repaired at chimney.
Photography by Marco Valencia.
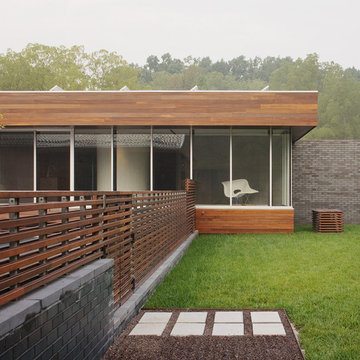
The Curved House is a modern residence with distinctive lines. Conceived in plan as a U-shaped form, this residence features a courtyard that allows for a private retreat to an outdoor pool and a custom fire pit. The master wing flanks one side of this central space while the living spaces, a pool cabana, and a view to an adjacent creek form the remainder of the perimeter.
A signature masonry wall gently curves in two places signifying both the primary entrance and the western wall of the pool cabana. An eclectic and vibrant material palette of brick, Spanish roof tile, Ipe, Western Red Cedar, and various interior finish tiles add to the dramatic expanse of the residence. The client’s interest in suitability is manifested in numerous locations, which include a photovoltaic array on the cabana roof, a geothermal system, radiant floor heating, and a design which provides natural daylighting and views in every room. Photo Credit: Mike Sinclair
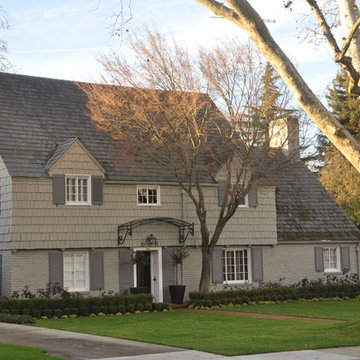
Exterior Design by Cheryl Holben Design at cholben@att.net 916-761-7370.
David Gibson, landscape architect, and Cheryl Holben Design designed the iron work and it was crafted by McLellan Blacksmithing. The design was inspired by the original 1930s exterior lantern that hangs over the front door.

Builder: John Kraemer & Sons | Design: Rauscher & Associates | Landscape Design: Coen + Partners | Photography: Landmark Photography
Brick Wall Designs & Ideas
6



















