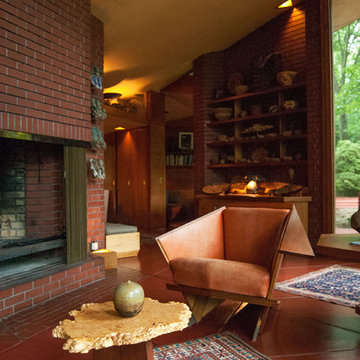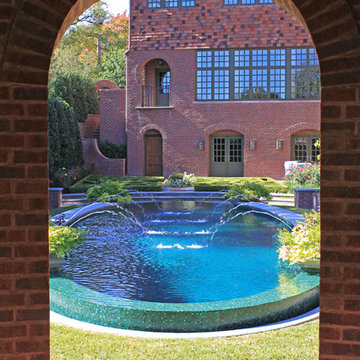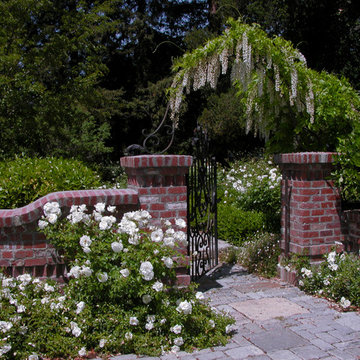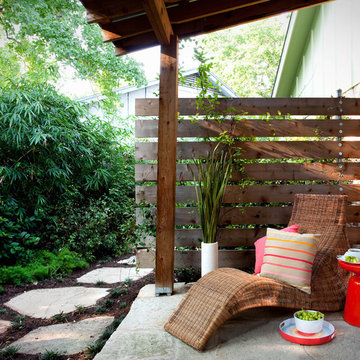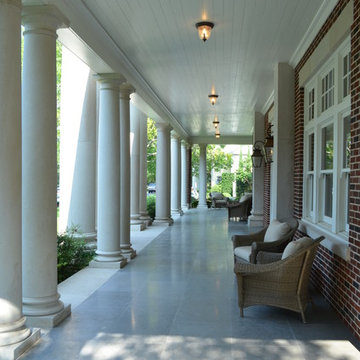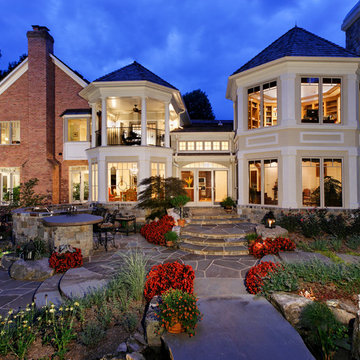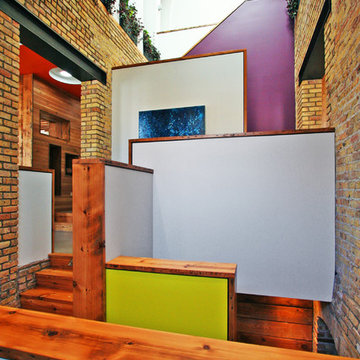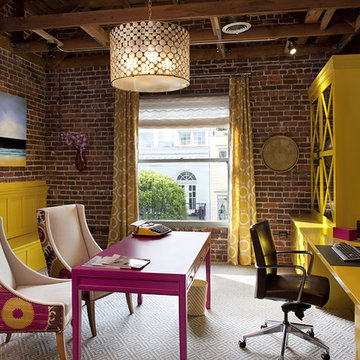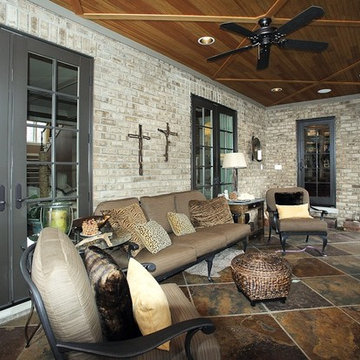Brick Wall Designs & Ideas
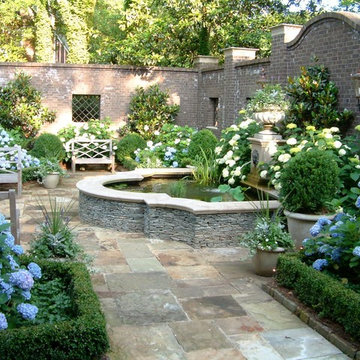
An English style Georgian home with walled courtyard garden. Photographer: John Howard.
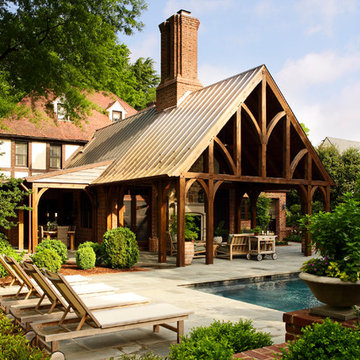
This porch and pool addition is both beautiful and functional. The design adds rustic charm with a timber frame structure and Tudor detailing that echoes the design of the existing home.
Photo credit: Kip Dawkins
Find the right local pro for your project

The large rough cedar pergola provides a wonderful place for the homeowners to entertain guests. The decorative concrete patio used an integral color and release, was scored and then sealed with a glossy finish. There was plenty of seating designed into the patio space and custom cushions create a more comfortable seat along the fireplace.
Jason Wallace Photography
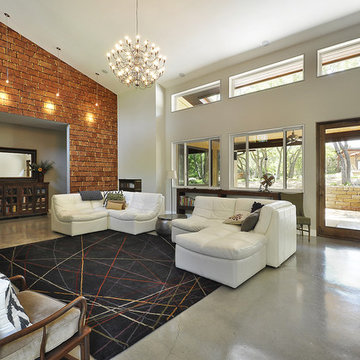
great room. from entry area and looking to the back porch.
Photo credit: Allison Cartwright, TwistArt LLC

This family room is a one of a kind. The stone on the wall matches the stone that was used on the exterior of the house. The walnut floors are 7" boards that were custom stained. The beams were custom built and stained. Contact Mark Hickman Homes for more information.
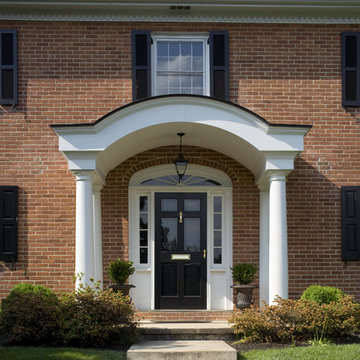
New custom exterior arch portico front entrance. Photo by: Thom Thompson Photography
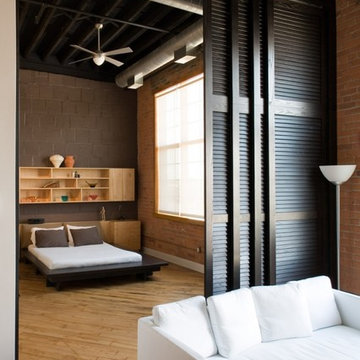
Kevin Bauman - architectural and interior photography;
Architect - McIntosh Poris Associates
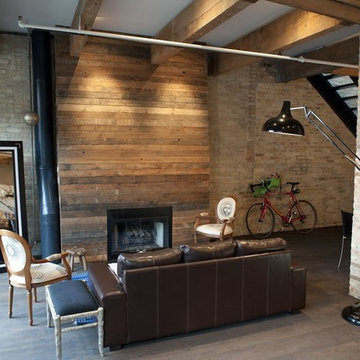
After years of ignoring its original warehouse aesthetic, due to a developer’s ‘apartmentizing’ of the building, this 2,400 square foot, two-story loft has been rehabilitated to show off its industrial roots. Layers of paint and drywall have been removed revealing the original timber beams and masonry walls while accommodating two bedrooms, master suite, and a lofty, open living space at the ground floor. We wanted to avoid the lifeless feeling usually associated with industrial lofts by giving the space a warm but rustic aesthetic that we think best represented the original loft building.
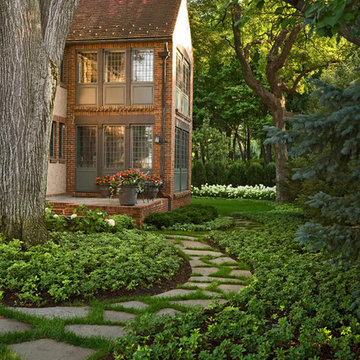
The entire grounds of this Lake Minnetonka home was renovated as part of a major home remodel.
The orientation of the entrance was improved to better align automobile traffic. The new permeable driveway is built of recycled clay bricks placed on gravel. The remainder of the front yard is organized by soft lawn spaces and large Birch trees. The entrance to the home is accentuated by masses of annual flowers that frame the bluestone steps.
On the lake side of the home a secluded, private patio offers refuge from the more publicly viewed backyard.
This project earned Windsor Companies a Grand Honor award and Judge's Choice by the Minnesota Nursery and Landscape Association.
Photos by Paul Crosby.
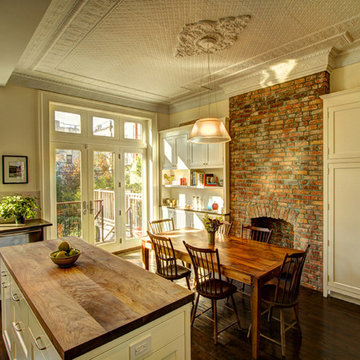
The rear wall openings were enlarged, bricks were patched in and repaired at chimney.
Photography by Marco Valencia.
Brick Wall Designs & Ideas
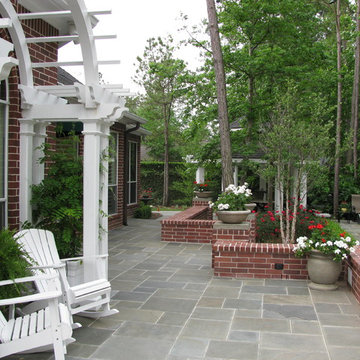
Mixing elegant bluestone and traditional house brick provides a nice contrast to the custom arbor and lush green landscape beyond
5



















