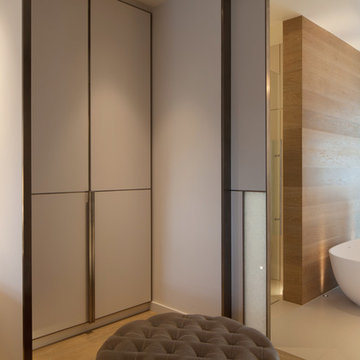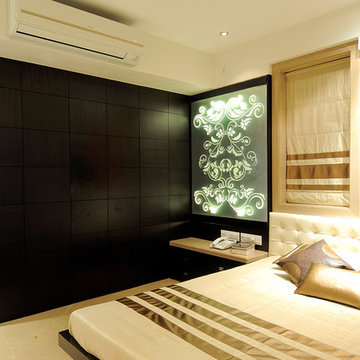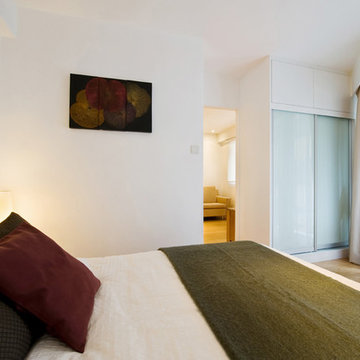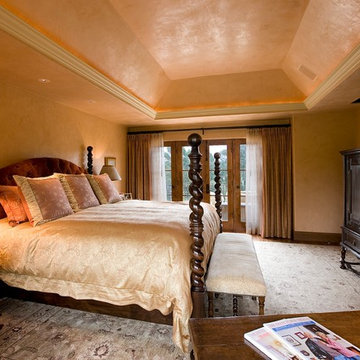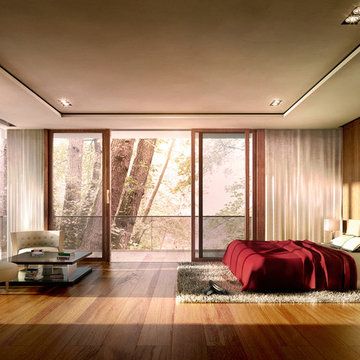Bedroom Glass Wardrobe Designs & Ideas
Sort by:Relevance
1721 - 1740 of 2,341 photos
Item 1 of 2
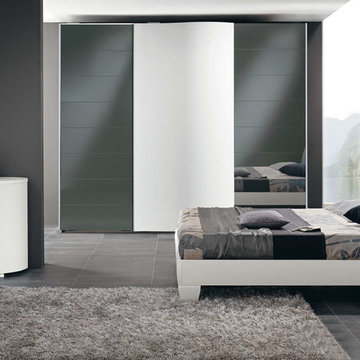
Modern Italian Platform Bed / Bedroom Set Diva by Spar, Pacifico Collection. Top quality and sleek modern design are combined, creating the bed that allures everyone from the first sight. Diva bed is made in White Ash finish and comes with a removable padded cushion, upholstered in Eco-Leather. Headboard features built-in LED lights that underline the beauty and elegance of the bed. Optional "Procida" casegoods: nightstands and dresser are also offered. The design of the casegoods is unique. Dresser features not only drawers, but also some door compartments with shelves for storing all sort of things. Nightstands are equipped with lights. Large Sliding Door Wardrobe is also offered with front doors either mirrored or in lacquered glass.
The starting price is for the Queen Size Bed with Headboard Lights.
Dimensions:
Queen Size Bed: W66" x D91" x H39"
King Size Bed: W82" x D91" x H39"
Nightstand: W24.4" x D17.7" x H19"
Dresser: W63.4" x D23.2" x H38.6"
Wall Mirror: W35.4" x H35.4"
*Wardrobe: W113.1" x D30" x H98.4"
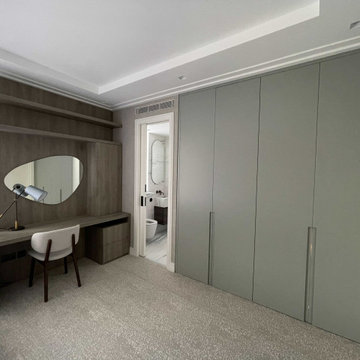
Bespoke built-in and fitted wardrobe and desk for a Marylebone property. Designed by Base Interior.
Find the right local pro for your project
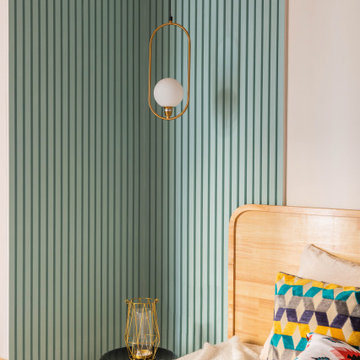
An apartment designed for a young couple, this 2.5-BHK home is compact yet aptly decorated to enhance its volume through the use of its colour scheme and wall textures.
As you enter through the foyer, three strips of mirrors line the wall, giving an illusion of space in the narrow passageway. Step a little ahead, a tropical wallpaper adds in some drama along with a light, wooden console and hanging pendant lights. The same wallpaper is mimicked on the diagonally opposite wall too, taking the design story forward.
The seating area in the living room is a play of lines starting from the fluted panelling on the walls, running all the way through the TV unit and then the rug. Even the ash wood flooring and blinds enhance this play while a solid beige couch breaks the linearity.
The balcony has been converted into a coffee bar as the couple is a connoisseur and loves to entertain guests over a cuppa. Therefore, a bi-folding door opens up the living and balcony zone, giving more seating space as well as easy access to the coffee zone.
The primary bedroom is again a story of fluted panelling and teal tones against a beige and tropical backdrop. Playing with the slanted floor plan, a walk-in wardrobe has been added behind glass doors, while a nook by the window creates the perfect reading spot. The guest bedroom brings in the same colour scheme but is a toned-down version with the use of white wardrobe doors.
Overall, this apartment showcases most of its design prowess through its walls and the monochrome colour scheme with pastel pops finish the look elegantly.
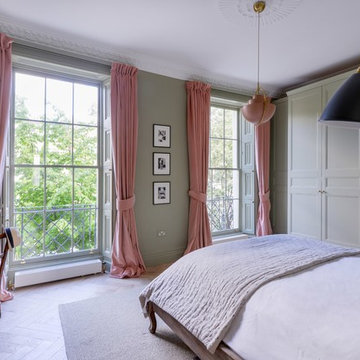
Our recently completed project, a master suite inside an awesome Grade II listed 1790’s Hackney Townhouse.
The awesome master suite spans over 400 SQ FT and Listed Building Consent was needed to open up the doorway between the existing Master Bedroom and second bedroom to create the ensuite.
The vast Bedroom space features a huge new bank of fitted wardrobes with detailing to match the Georgian detailing of the original doors and window panelling.
The incredible ensuite features split walls of Georgian style panelling and nude plaster. The double shower floats in the centre of the room while the round cast iron tub sits in the large rear bay. The bath sits atop a circular Carrara marble slab cut into the solid oak parquet.
Photo: Ben Waterhouse
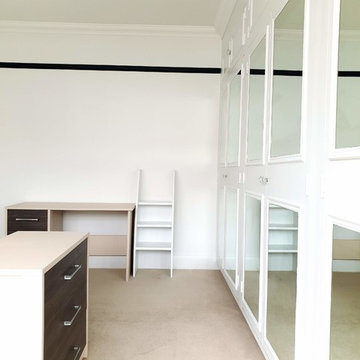
A big build-in wardrobe with glass was fully prepared, masked, and spray painted. Walls, ceiling, and woodwork has also received the painting and decorating work. Carpet and inside wardrobe mase masker and protected.
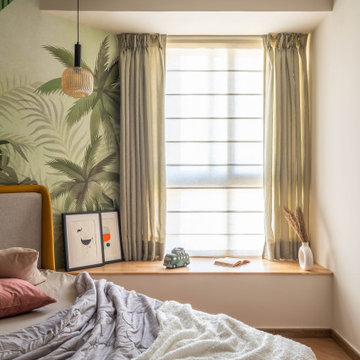
An apartment designed for a young couple, this 2.5-BHK home is compact yet aptly decorated to enhance its volume through the use of its colour scheme and wall textures.
As you enter through the foyer, three strips of mirrors line the wall, giving an illusion of space in the narrow passageway. Step a little ahead, a tropical wallpaper adds in some drama along with a light, wooden console and hanging pendant lights. The same wallpaper is mimicked on the diagonally opposite wall too, taking the design story forward.
The seating area in the living room is a play of lines starting from the fluted panelling on the walls, running all the way through the TV unit and then the rug. Even the ash wood flooring and blinds enhance this play while a solid beige couch breaks the linearity.
The balcony has been converted into a coffee bar as the couple is a connoisseur and loves to entertain guests over a cuppa. Therefore, a bi-folding door opens up the living and balcony zone, giving more seating space as well as easy access to the coffee zone.
The primary bedroom is again a story of fluted panelling and teal tones against a beige and tropical backdrop. Playing with the slanted floor plan, a walk-in wardrobe has been added behind glass doors, while a nook by the window creates the perfect reading spot. The guest bedroom brings in the same colour scheme but is a toned-down version with the use of white wardrobe doors.
Overall, this apartment showcases most of its design prowess through its walls and the monochrome colour scheme with pastel pops finish the look elegantly.
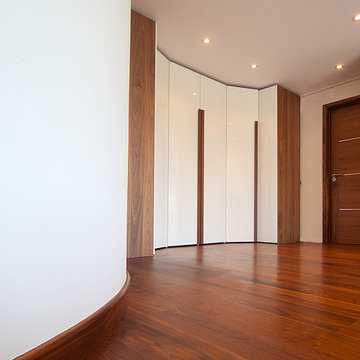
American walnut flooring extends from the staircase on the lower level to the bedrooms and storage seen here. Subtle, curved skirting in matching timber also features with all wood finished in a hard-wearing natural hardwax oil for ease of maintenance and durability.
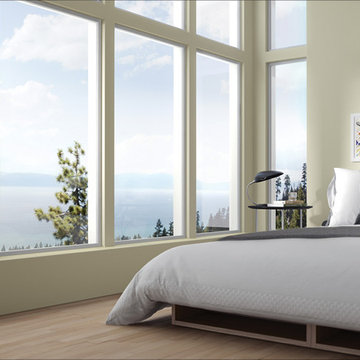
Quality Windows is a window and door dealer with two locations both in Santa Barbara and Oxnard. With over 30 years of servicing the entire tri-couty, we have maintained our service of excellence and made customer satisfaction our number one priority. We supply a wide list of products including Milgard, Simpson doors, Marvin's Integrity and Therma-tru products. All our work is performed by our in-house certified installers and we ensure that the work is done right the first time. We also provide other services such as glass table tops, shower enclosures, wardrobe doors, entry door systems, glass railings, storefront systems, and retractable screens. Let Quality Windows be your one stop shop for all your window and door needs.
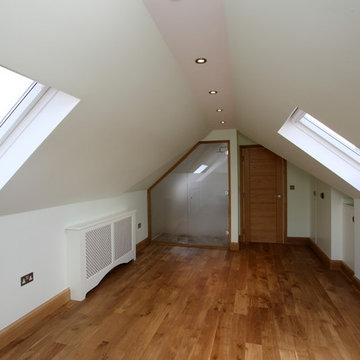
We extended this property, increasing the footprint and adding loft space to make a large functioning family home, whilst completely refurbishing the entire property. We upgraded the plumbing, windows, bathroom(s), kitchen and full re-decorated to customers tastes to give the property a truly modern feel.
On route to the new loft conversion we cleverly added a glass panel in the half landing floor to allow natural light to filter downwards through the property.
At loft level we added a master bedroom with en-suite, making use of the apex to create a large open space.
A complete project, which we finished by landscaping the rear garden, adding a new paved patio to ensure the owner would enjoy making use of the outside space.
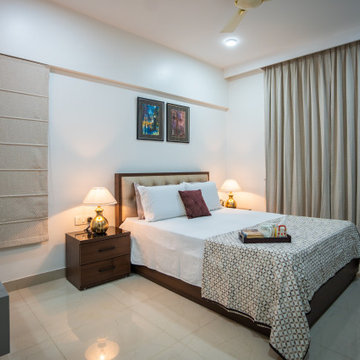
Wooden furniture adds warmth and a touch of natural elegance to the guest bedroom. The rich tones and grain patterns of wood contrast beautifully with the cool tones of the grey wardrobe Beige curtains complement the grey wardrobe beautifully, creating a soft and neutral backdrop for the room. The handles have been designed so that one handle serves two shutters. When one door is opened using the handle, it becomes easier to open the other. This design not only enhances functionality but also helps in cost savings. For the dresser design, we've added double moulding above the drawers, finishing it with the wall paint. Inside the moulding, glass has been fitted, the decorative wall lights contribute to the ambiance of the space.
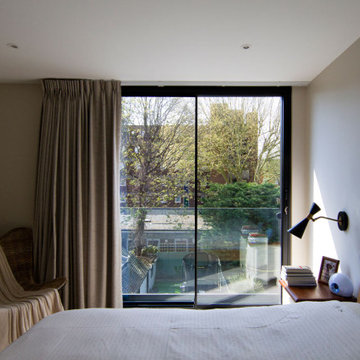
The new roof extension accommodates a ‘master floor’, consisting of a bedroom, shower room and a large walk-in wardrobe – a very important point on the client's ‘must have’ list.
The bedroom has a large floor-to-ceiling window with openable sliding panels. Its ultra-slim frames, and the glass balustrade outside, offer almost unobstructed views out.
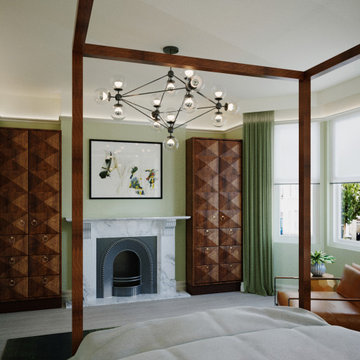
Let's talk green! Four poster king size bed with soft green full height headboard taking a center stage in this Tropical Themed Master Bedroom in Hammersmith. Dark wood bespoke fitted wardrobes and dark stained furniture contrast with pale green wall finish and 'banana leaf' bold wallpaper.
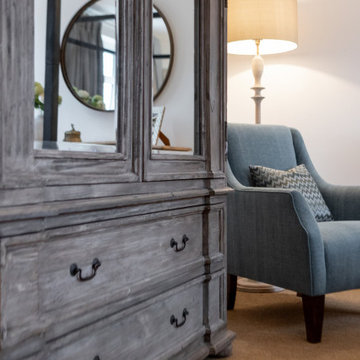
THE COMPLETE RENOVATION OF A LARGE DETACHED FAMILY HOME
This project was a labour of love from start to finish and we think it shows. We worked closely with the architect and contractor to create the interiors of this stunning house in Richmond, West London. The existing house was just crying out for a new lease of life, it was so incredibly tired and dated. An interior designer’s dream.
A new rear extension was designed to house the vast kitchen diner. Below that in the basement – a cinema, games room and bar. In addition, the drawing room, entrance hall, stairwell master bedroom and en-suite also came under our remit. We took all these areas on plan and articulated our concepts to the client in 3D. Then we implemented the whole thing for them. So Timothy James Interiors were responsible for curating or custom-designing everything you see in these photos
OUR FULL INTERIOR DESIGN SERVICE INCLUDING PROJECT COORDINATION AND IMPLEMENTATION
Our brief for this interior design project was to create a ‘private members club feel’. Precedents included Soho House and Firmdale Hotels. This is very much our niche so it’s little wonder we were appointed. Cosy but luxurious interiors with eye-catching artwork, bright fabrics and eclectic furnishings.
The scope of services for this project included both the interior design and the interior architecture. This included lighting plan , kitchen and bathroom designs, bespoke joinery drawings and a design for a stained glass window.
This project also included the full implementation of the designs we had conceived. We liaised closely with appointed contractor and the trades to ensure the work was carried out in line with the designs. We ordered all of the interior finishes and had them delivered to the relevant specialists. Furniture, soft furnishings and accessories were ordered alongside the site works. When the house was finished we conducted a full installation of the furnishings, artwork and finishing touches.
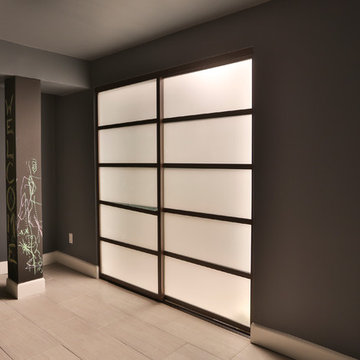
Door into guest bedroom a Sliding Door by Sliding Door Company. Support Column painted with Chalk Board Paint.
Picture: Akiko Tohno
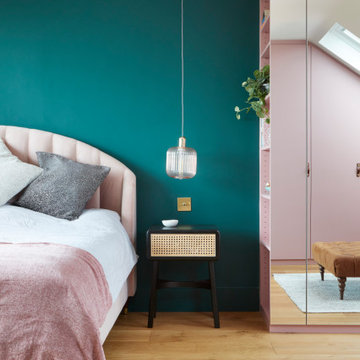
The loft bedroom features a dressing area with bespoke storage in a bold pink finish. The main bedroom area is finished in a rich deep green.
Bedroom Glass Wardrobe Designs & Ideas
87
