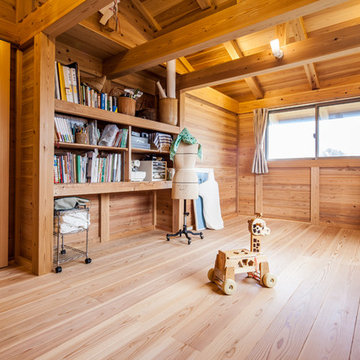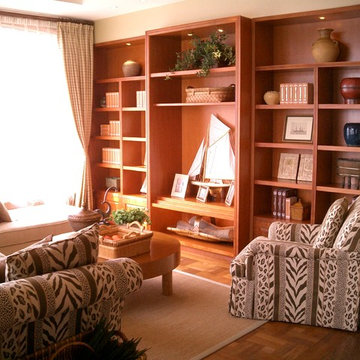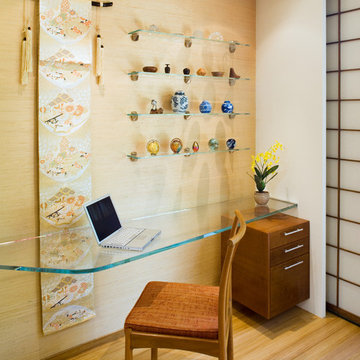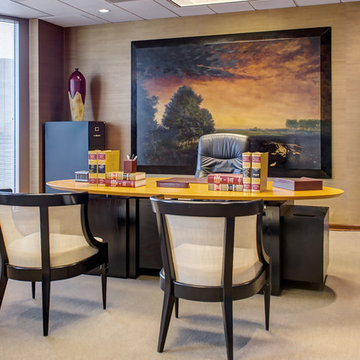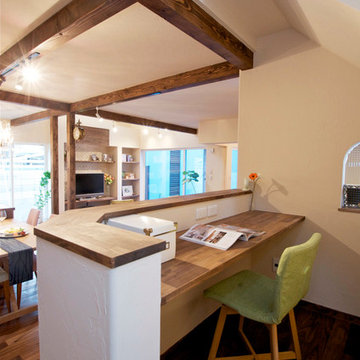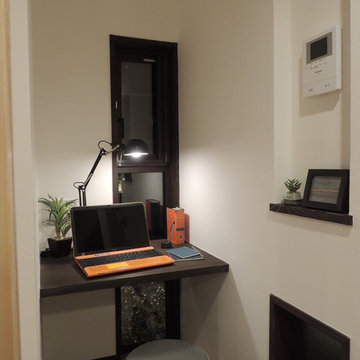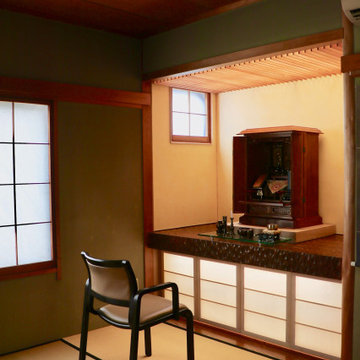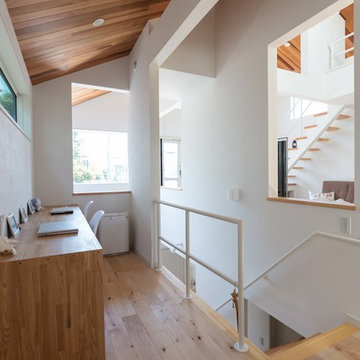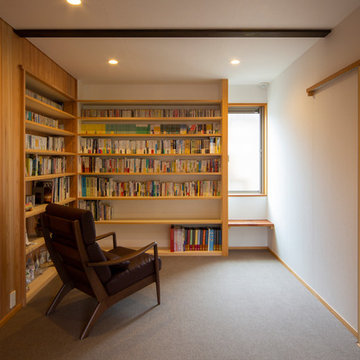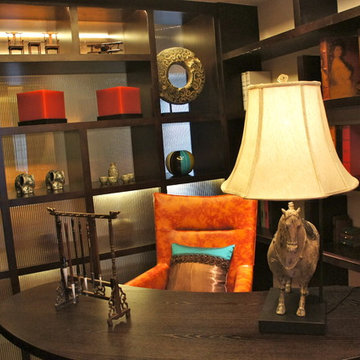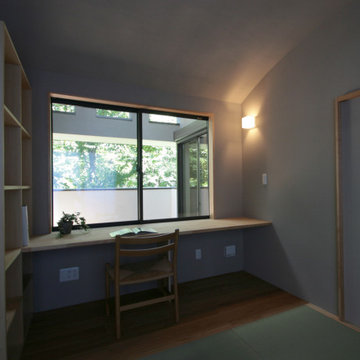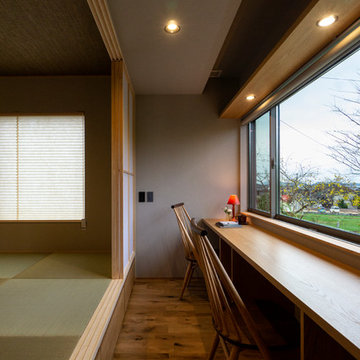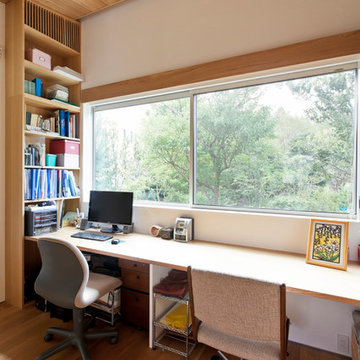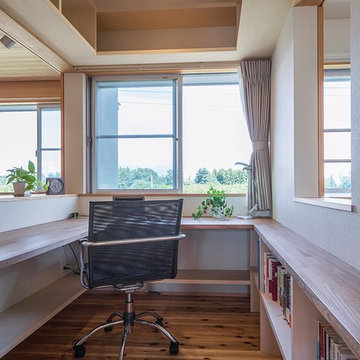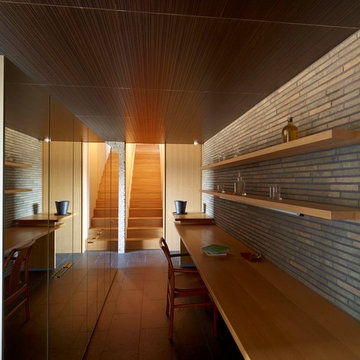2,327 Asian Home Office Design Ideas
Sort by:Popular Today
101 - 120 of 2,327 photos
Item 1 of 2
Find the right local pro for your project
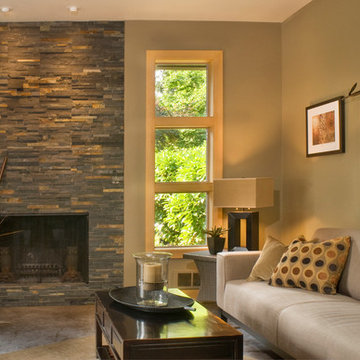
C&R Remodeling constructed this studio and home office for Linda Stewart, Interior Designer. Her carefully planned design artfully blends contemporary with Asian influences. Two sets of French doors open to the exquisitly landscaped back yard and patio area. The studio doubles as a family room and has become the couple's favorite living area. The main house connects to the studio via an open but covered breezeway.
Photography by Jon Deming
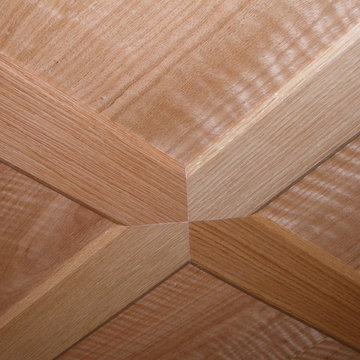
This home office was built in an old Victorian in Alameda for a couple, each with his own workstation. A hidden bookcase-door was designed as a "secret" entrance to an adjacent room. The office contained several printer cabinets, media cabinets, drawers for an extensive CD/DVD collection and room for copious files. The clients wanted to display their arts and crafts pottery collection and a lit space was provided on the upper shelves for this purpose. Every surface of the room was customized, including the ceiling and window casings.
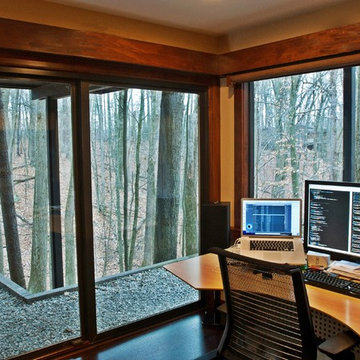
We brought the light in to this former dark room now residential home office. Our client wanted a peaceful space that was directly connected to nature, space for his spouse to work on occasion, and a place to play his drums.
We delivered a design that eeked out additional space from a hall and large storage/laundry room. Our earth friendly paints and cork flooring, along with reuse of cabinet doors gives our nature-loving client peace of mind and allows him to breathe easy. We concealed cables, equipment, a fold-up desk, and privacy shades to give him a multi-purpose Zen office that blends with the Japanese style of their home.
Dennis Timmons Photography
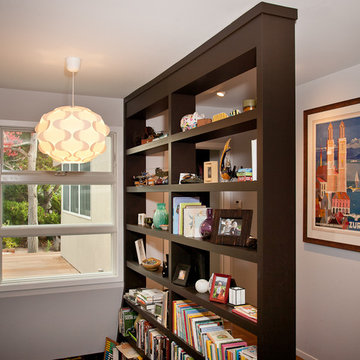
This bookcase doubles as a partition, forming a library and a wall that extends from the second floor hallway, seen here, to the family room on the lower level. Visual access is retained on this level, with treasures and photographs displayed and visible from both sides.
Photo Credit: Molly Decoudreaux
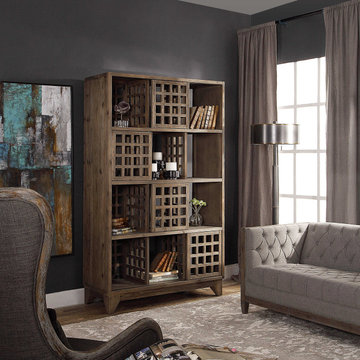
"COLLINS" Etagere from Revelation. Constructed from solid reclaimed pine, this storage etagere offers versatile function from both sides, featuring sliding track windowpanes for adjustable concealment. True to the unique history in each board, each piece will have its own slightly different shading, distress marks and graining. Solid wood will continue to move with temperature and humidity changes, which can result in small cracks and uneven surfaces, adding to its authenticity and character. #R24838
Dimensions:
49 W X 81 H X 20 D (in)
Weight:
180
2,327 Asian Home Office Design Ideas
6
