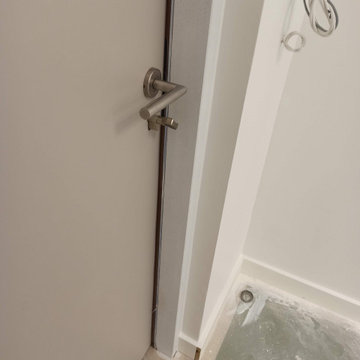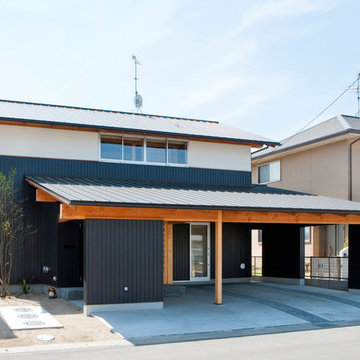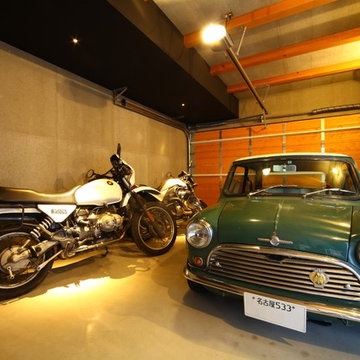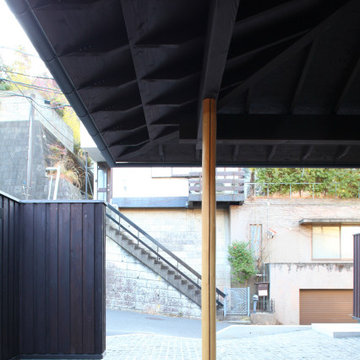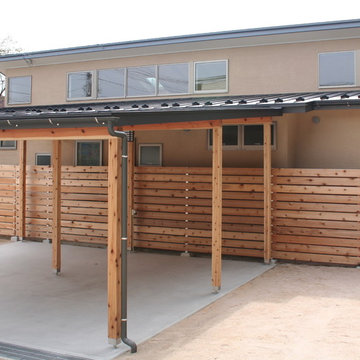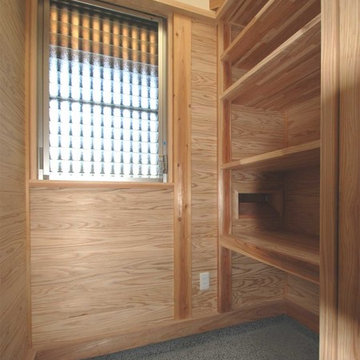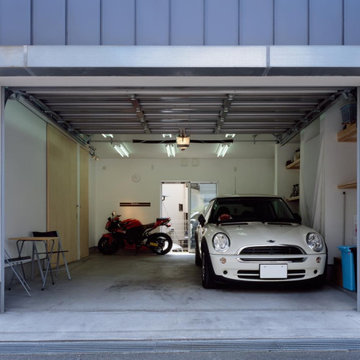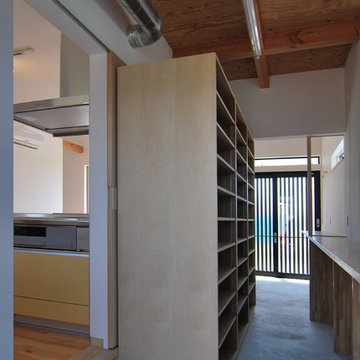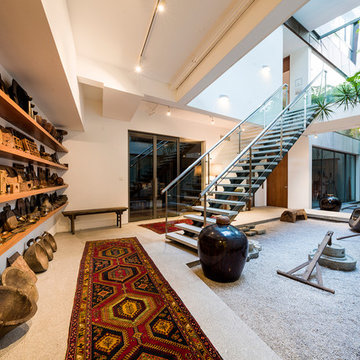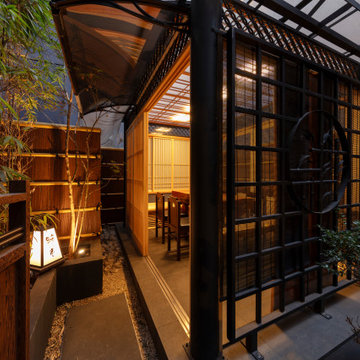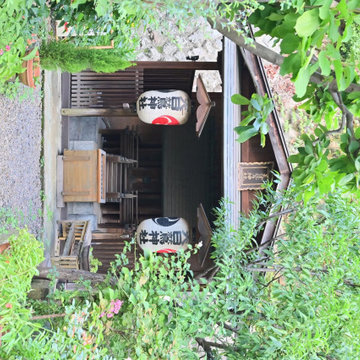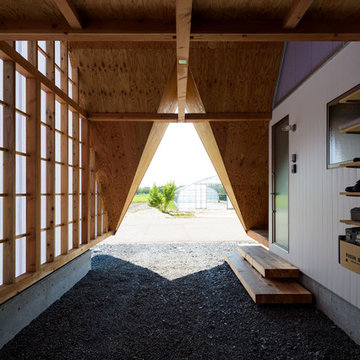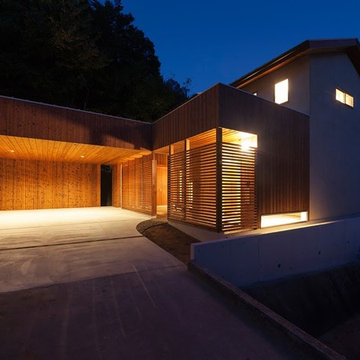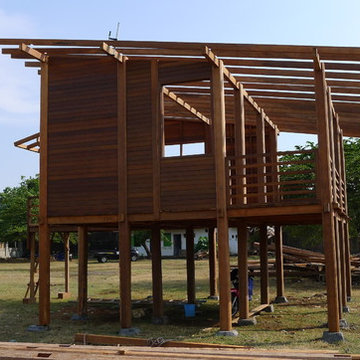604 Asian Garage and Shed Design Ideas
Sort by:Popular Today
301 - 320 of 604 photos
Item 1 of 2
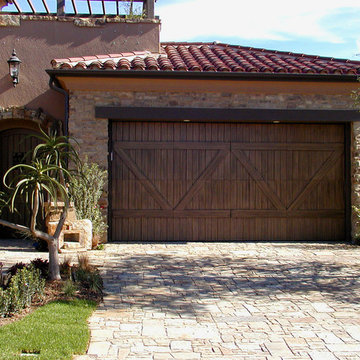
This truly unique and natural concept was designed without a single straight line to break the usual 'conventional' residence design ideas. Highlighted upon entry is a raised rock water feature spilling from the base of a large specimen oak tree and collecting into a meandering 'stream' before joining a small water basin with bubbling fountains. With incredibly detailed stonework, unique specimen trees and plantings and a distinctive fireplace, this illustrious residence shows the potential of unique theme and exquisite installation
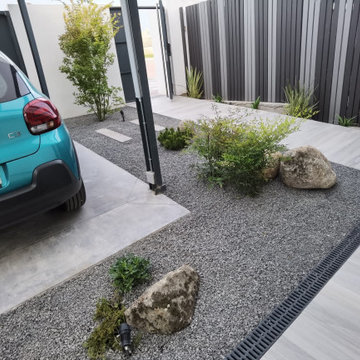
Este garaje abierto se adorna con la instalación de piedra cde musgo y grava, donde se destacan polantaciones diseminadas que aportan color a los tonos grises predominantes.
Find the right local pro for your project
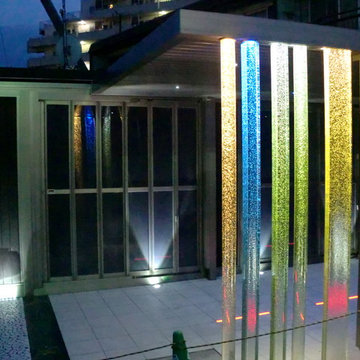
いくつものガラス角柱によって、ガラス角柱の幻想的な魅力を感じられる施工になっています。 夜のガレージもまた華やかで、印象的になりました。 使用商品:グランドライト4型、グランドライトRGB、パワーLEDグランドライト
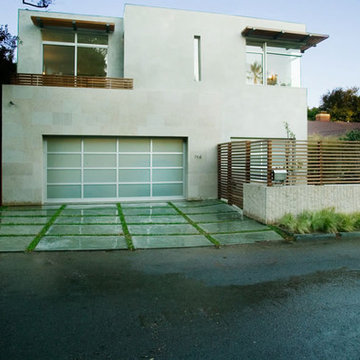
The client, a restaurateur and former professional baseball player for the Japanese leagues whose love for Japanese culture and cuisine manifested itself into his San Francisco Japanese restaurant and his Asian-influenced home.
The client desired a house that would maximize the amount of livable space while maintaining a usable backyard and pool, all with hints of an Eastern aesthetic. The client did not want the home to loom as a monolith above the surrounding neighborhood.
To establish an unobtrusive streetscape presence, Shubin + Donaldson took advantage of the downward sloping nature of the land. From the street, the residence appears to be a two-story structure, but the rear view reveals a spacious three-story, terraced home with full-length glass windows and doors that look onto the pool.
To impart a Japanese elegance, fine craftsmanship, reminiscent of seamless, fitted Japanese woodworking and various combinations of Asian-origin hardwoods are used throughout this ground-up construction. Rows of stained-teak planks with steel create railings, shades, gates, and fences on the exterior and interior of the house. Planks are meticulously joined at corners, appearing nearly seamless. Asian hardwoods also compose the stairs, ceilings, and floors of various interior locales. At the staircase, a shoji screen back window curves into a skylight, blurring the lines between wall and ceiling.
Location
Brentwood, California
Principal Architects
Robin Donaldson AIA
Russell Shubin AIA
Project Architect
Mark Hershman
Project Team
Vance Ruppert
Michael Hanson
Photographer
Zack Benson, Josh Perrin
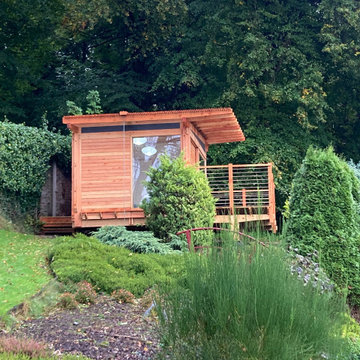
Japanese tea house inspired Garden Studio with double glazed sliding doors, brise soleil, and raised deck on Douglas Fir beams.
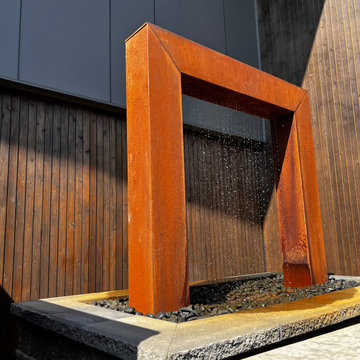
"Our latest project combines the elegance of Corten steel with the serenity of a stunning water feature to create captivating lawn art. The result is a harmonious blend of artistry and nature, enhancing any outdoor space."
604 Asian Garage and Shed Design Ideas
16
