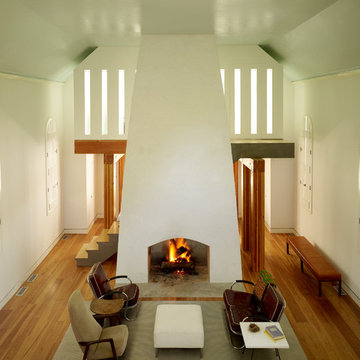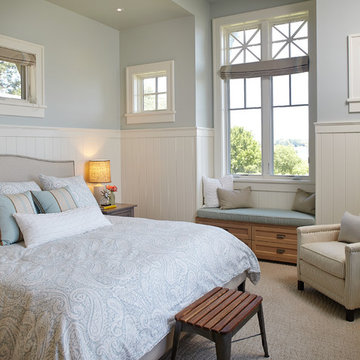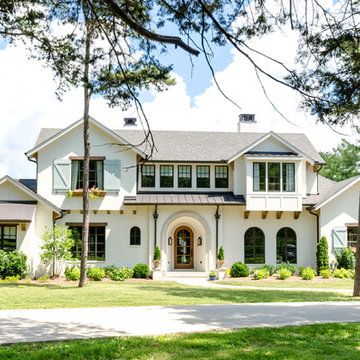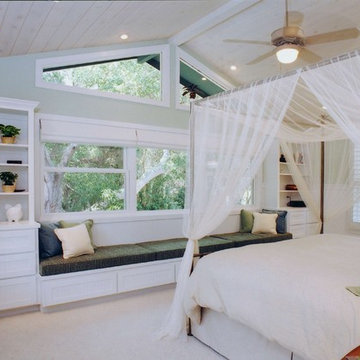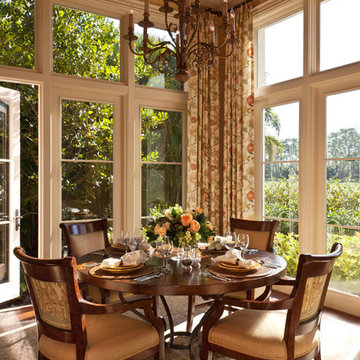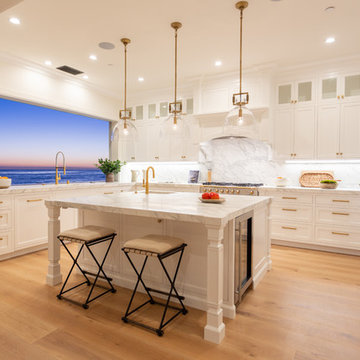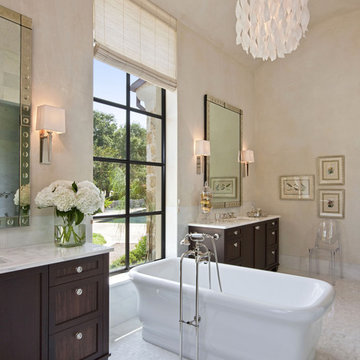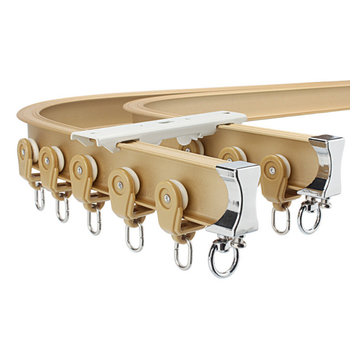Arched Window Curtain Designs & Ideas
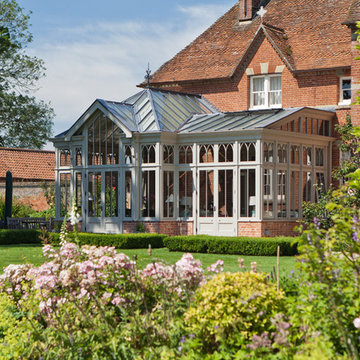
The height and the complex roof structure of this conservatory gives the feeling of both light and space resulting in a wonderful atmosphere for dining and relaxing.
Vale’s adaptable and unique roof system combines a fine structural metal core with decorative timber mouldings and trims to create fine glazing rafters and an elegant internal appearance.
The design features Gothic arched clerestory windows and a gable with vertical glaze bars and decorative barge board.
Vale Paint Colour- Mud Pie
Size- 7.9M X 5.5M
Find the right local pro for your project

A comfortable living room with large furniture-style built-ins around the stone fireplace
Photo by Ashley Avila Photography
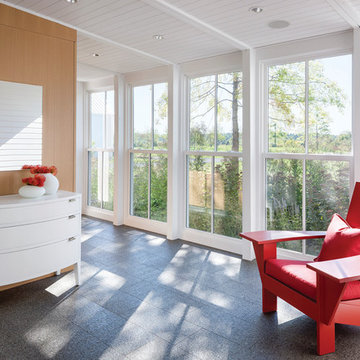
Architect: Michael Waters, AIA, LDa Architecture & Interiors
Photography By: Greg Premru
“This project succeeds not only in creating beautiful architecture, but in making us better understand the nature of the site and context. It has a presence that feels completely rooted in its site and raised above any appeal to fashion. It clarifies local traditions while extending them.”
This single-family residential estate in Upstate New York includes a farmhouse-inspired residence along with a timber-framed barn and attached greenhouse adjacent to an enclosed garden area and surrounded by an orchard. The ultimate goal was to create a home that would have an authentic presence in the surrounding agricultural landscape and strong visual and physical connections to the site. The design incorporated an existing colonial residence, resituated on the site and preserved along with contemporary additions on three sides. The resulting home strikes a perfect balance between traditional farmhouse architecture and sophisticated contemporary living.
Inspiration came from the hilltop site and mountain views, the existing colonial residence, and the traditional forms of New England farm and barn architecture. The house and barn were designed to be a modern interpretation of classic forms.
The living room and kitchen are combined in a large two-story space. Large windows on three sides of the room and at both first and second floor levels reveal a panoramic view of the surrounding farmland and flood the space with daylight. Marvin Windows helped create this unique space as well as the airy glass galleries that connect the three main areas of the home. Marvin Windows were also used in the barn.
MARVIN PRODUCTS USED:
Marvin Ultimate Casement Window
Marvin Ultimate Double Hung Window
Marvin Ultimate Venting Picture Window
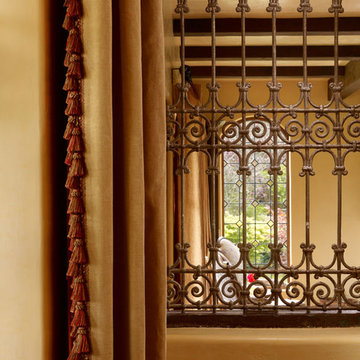
This lovely home began as a complete remodel to a 1960 era ranch home. Warm, sunny colors and traditional details fill every space. The colorful gazebo overlooks the boccii court and a golf course. Shaded by stately palms, the dining patio is surrounded by a wrought iron railing. Hand plastered walls are etched and styled to reflect historical architectural details. The wine room is located in the basement where a cistern had been.
Project designed by Susie Hersker’s Scottsdale interior design firm Design Directives. Design Directives is active in Phoenix, Paradise Valley, Cave Creek, Carefree, Sedona, and beyond.
For more about Design Directives, click here: https://susanherskerasid.com/
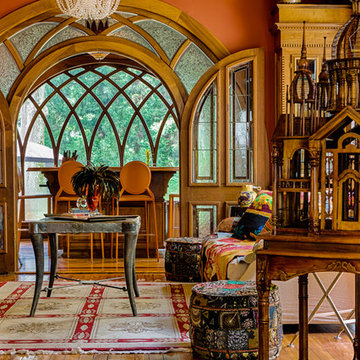
Doug Sturgess Photography taken in the West End Atlanta,
Barbara English Interior Design,
Cool Chairz -contemporary orange bar stools,
Westside Foundry - rug,
cabinets, windows and floors all custom and original to the house
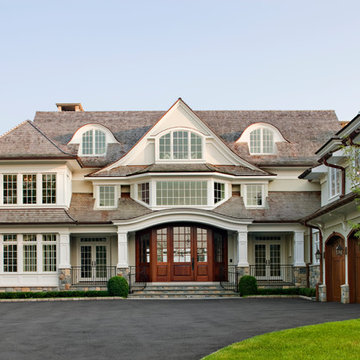
The front entry of this waterfront home features arched dormer windows and a bell curve front portico by Robert Cardello Architects
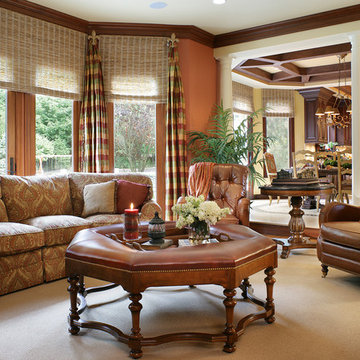
After view of family room renovation. Photo credit: Peter Rymwid
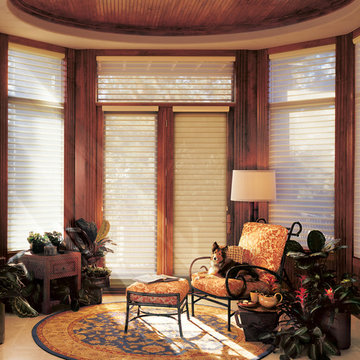
SILHOUETTE® WINDOW SHADINGS
Like the subtle cast their name suggests, Silhouette® window shadings, with Signature S-Vane™ easily create beautiful gradations of light and shadow. Soft fabric vanes are suspended between two sheers, diffusing softened light deep into a room. Tilt the vanes to suit the privacy you desire while maintaining UV protection.
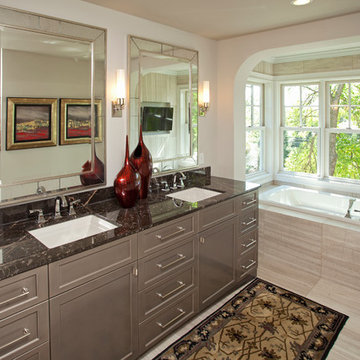
This master bathroom features custom metallic painted cabinets, beautiful arch detail which is replicated in other areas of the home and a window lined bathtub.
Architect: Rauscher and Associates
Builder: Homes by Tradition
For questions on materials or furnishings please contact Homes by Tradition
www.homesbytradition.com 952-322-8700
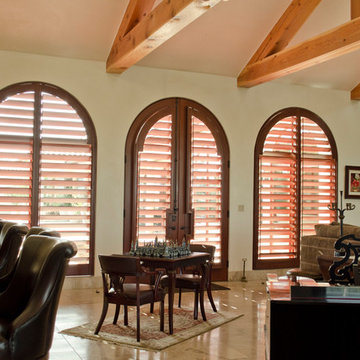
Austin Window Fashions
Real wood plantation shutters made right here in Texas. Arched shutters are the only true way to cover an arched window or door for privacy and light control. The beautiful arched windows are 12 foot tall with 5" louvers. Austin Window Fashions is the only shutter company in town that can properly construct sturdy enough shutters to cover windows this large. Visit the showroom to see our shutters in person.
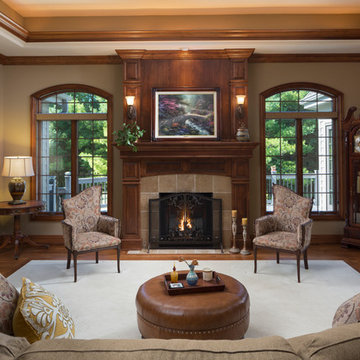
Sconces on this custom wood trimmed fireplace is the focal point with paired arched Anderson windows. Arched entry way into the living room with lighted pillars and raised ceiling treatment is an elegant flair to this living space. Beverage center with painted raised cabinetry and glass uppers topped by a barrel ceiling connect the living space to the kitchen. (Ryan Hainey)
Arched Window Curtain Designs & Ideas
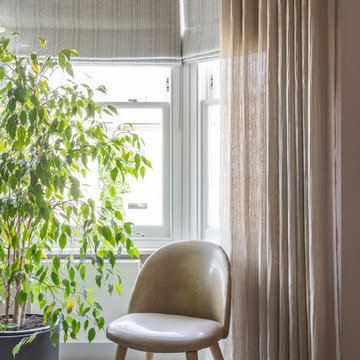
The Master Bedroom has this lovely bay window that flooded the room with light. We wanted to give the client something they could close fully when needed and also something that would give some privacy in the day. This beautiful woven fabric from De le Cuona was used for the Roman blinds and then we added some voile curtains from Osborne and Little to filter the view and the light. To keep the room feeling contemporary we fitted the curtains onto a discreet Silent Gliss ceiling track to maximise the room height.
74
