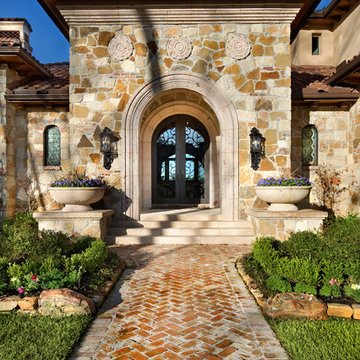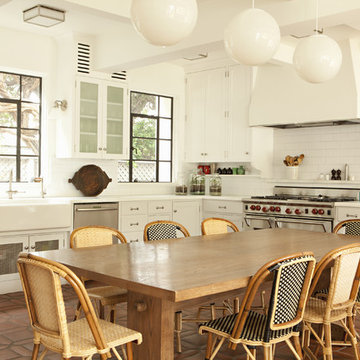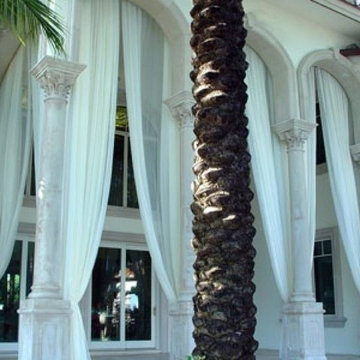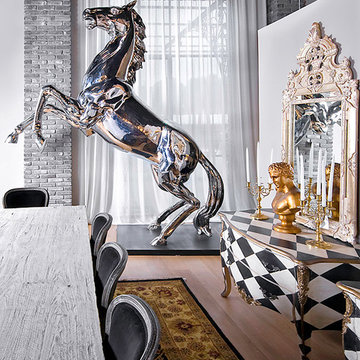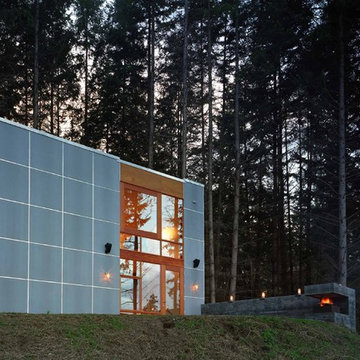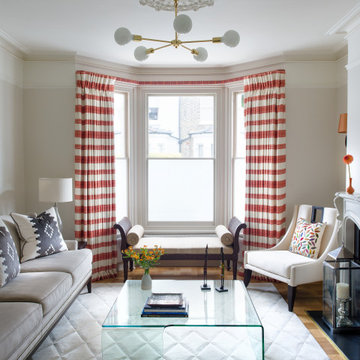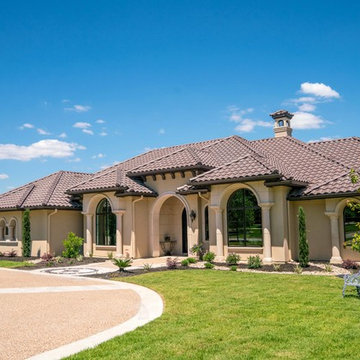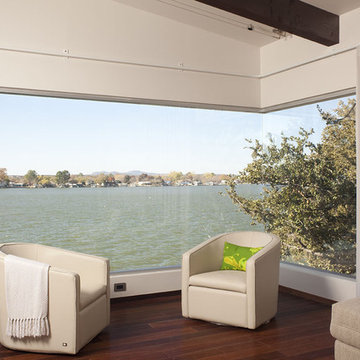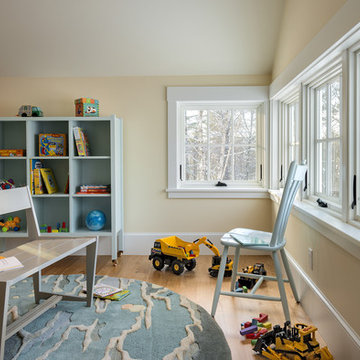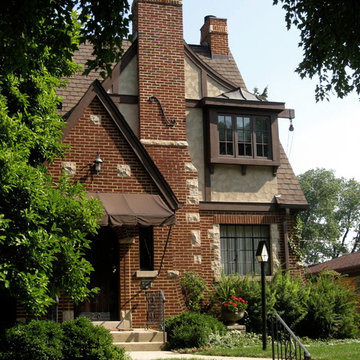Arched Window Curtain Designs & Ideas
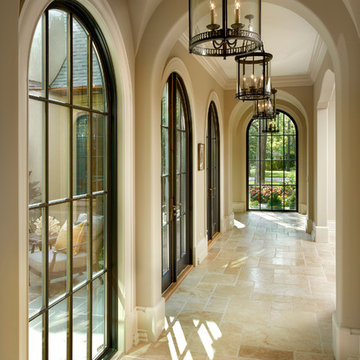
Naperville, IL Residence by
Charles Vincent George Architects Photographs by Tony Soluri
Find the right local pro for your project
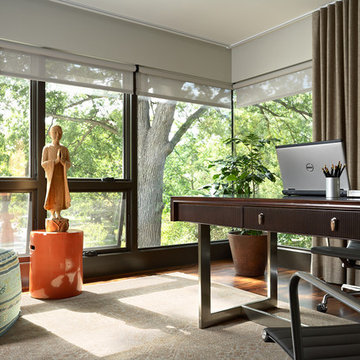
Architecture & Interior Design: David Heide Design Studio -- Photos: Susan Gilmore
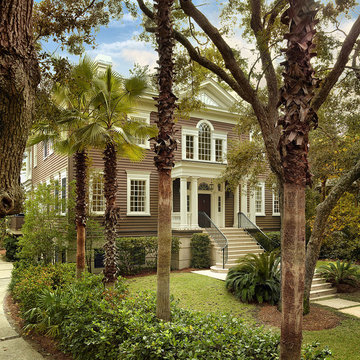
Photo by Holger Obenaus, The trim is called sailcloth by Benjamin Moore and the siding is Martin Senour Grandmother's fudge.
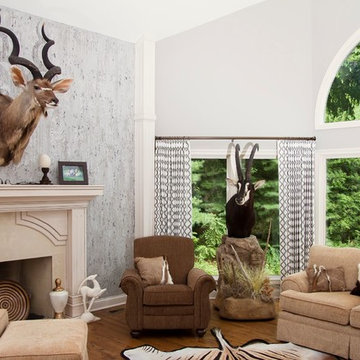
Designer: Martin Mcilvenna
Custom draperies : Delaney Window Fashions LLC
Custom painted walls by Shine Design
Simona Buna Photography
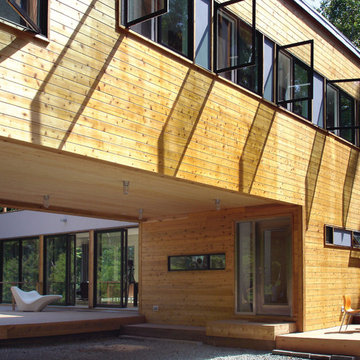
DWELL HOME
Location: Pittsboro, NC
Completion Date: 2004
Size: 2,396 sf
Typology: L Series
Modules: 5 Boxes
Program:
o Bedrooms: 2
o Baths: 2.5
o Features: Guest/Office, Carport, Media Room, 2 Patios
Materials:
o Exterior: Horizontal Cedar Siding, Cement Board Panels, Standing Seam Metal Roof, Recycled Wood Composite Decking
o Interior: Bamboo Flooring, Stone Countertops, Slate Bathroom Floors, Maple Cabinets, Aluminum Clad Wood Windows with Low E, Insulated Glass, Hot Rolled Black Steel Cladding
Project Description:
The winning entry of the Dwell Home Design Invitational is situated on a hilly site in North Carolina among seven wooded acres. The home takes full advantage of it’s natural surroundings: bringing in the woodland views and natural light through plentiful windows, generously sized decks off the front and rear facades, and a roof deck with an outdoor fireplace. With 2,400 sf divided among five prefabricated modules, the home offers compact and efficient quarters made up of large open living spaces and cozy private enclaves.
To meet the necessity of creating a livable floor plan and a well-orchestrated flow of space, the ground floor is an open plan module containing a living room, dining area, and a kitchen that can be entirely open to the outside or enclosed by a curtain. Sensitive to the clients’ desire for more defined communal/private spaces, the private spaces are more compartmentalized making up the second floor of the home. The master bedroom at one end of the volume looks out onto a grove of trees, and two bathrooms and a guest/office run along the same axis.
The design of the home responds specifically to the location and immediate surroundings in terms of solar orientation and footprint, therefore maximizing the microclimate. The construction process also leveraged the efficiency of wood-frame modulars, where approximately 80% of the house was built in a factory. By utilizing the opportunities available for off-site construction, the time required of crews on-site was significantly diminished, minimizing the environmental impact on the local ecosystem, the waste that is typically deposited on or near the site, and the transport of crews and materials.
The Dwell Home has become a precedent in demonstrating the superiority of prefabricated building technology over site-built homes in terms of environmental factors, quality and efficiency of building, and the cost and speed of construction and design.
Architects: Joseph Tanney, Robert Luntz
Project Architect: Michael MacDonald
Project Team: Shawn Brown, Craig Kim, Jeff Straesser, Jerome Engelking, Catarina Ferreira
Manufacturer: Carolina Building Solutions
Contractor: Mount Vernon Homes
Photographer: © Jerry Markatos, © Roger Davies, © Wes Milholen
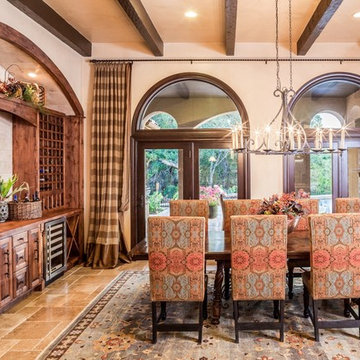
There was nothing in this arch- so I had my carpenter, Tim build this wine / serving area- the span was really too large for a freestanding piece- this serves this purpose well and makes for an interesting view- Again- the walls and windows have been treated to make complete.
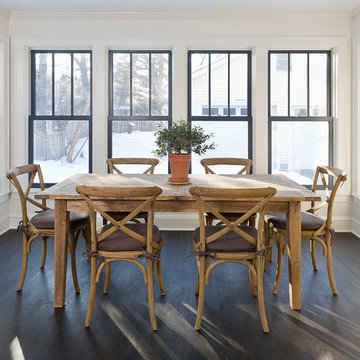
Residential remodel and kItchen designed by Meriwether Felt. This 1920 cape cod bungalow is remodeled to include a kitchen that is open to the living area with an eat in kitchen and soft white painted cabinets. Window sashes are painted black to add contrast.
Photos by Andrea Rugg
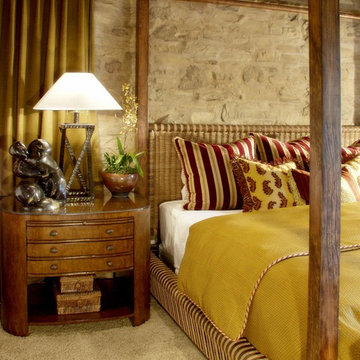
It was a mutual love of Italy, specifically the Tuscan countryside, that inspired renowned architect Mark Scheurer and his wife, Jane, to build their dream home in a simplistic, but elegant style reminiscent of a centuries old Italian farmhouse. Scheurer’s aim was to bring light, air, and an indoor/outdoor feeling into the home while preserving privacy throughout this rustic Southern California home, all of which was achieved a lot in part due to the implementation of Eldorado Stone.
The use of stone was a predominant element throughout the design. Scheurer used 2,800 square feet of a custom blend of Eldorado’s Veneto Fieldledge and Hillstone profiles, both of which were applied with an overgrout technique, creating a sense of ageless authenticity and textural beauty. Another 500 square feet was used in the interior to create a dramatic focal point of exposed stone in the living room and boast large, arching windows that open up the living room and filter in light. Upstairs, the master bedroom continues the home’s rustic Italian design with exposed stone walls that reach to the beamed ceiling above.
Although Scheurer is in a neighborhood that request for real products to be used in home construction, he had no problem obtaining approval to use Eldorado Stone, which speaks volumes about Eldorado’s beauty and believability. No one doubted the authenticity of the product. In fact, Scheurer believes that Eldorado is even better than natural stone in that the color palette is easily controlled as well as consistent.
Eldorado Stone Profile Featured: Veneto Fieldledge and Custom Hillstone with an overgrout technique
Architect: Scheurer Architects, Newport Beach, CA
Website: www.msa-arch.com
Builder: RS Construction Company, Corona del Mar, CA

Interior Design by Michele Hybner and Shawn Falcone. Photos by Amoura Productions
Arched Window Curtain Designs & Ideas
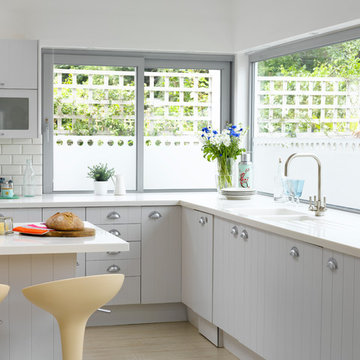
Our range of cut patterns are a stylish collection of designs, each precision cut from our professional standard Frostbrite frosted film. Once applied, Frostbrite gives windows the appearance of acid etched or sandblasted glass, delivering privacy without sacrificing natural light. Each panel is custom cut to provide a bespoke product; scaled, cut and finished by our in-house print and design team. Each design is available to order online and comes complete with comprehensive fitting instructions.
Prices are calculated using the measurements you supply, so to get an immediate cost simply enter the measurements you require on our website and the price will be instantly displayed.
73
