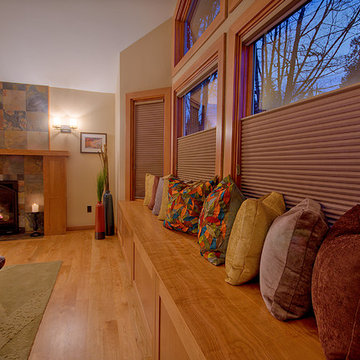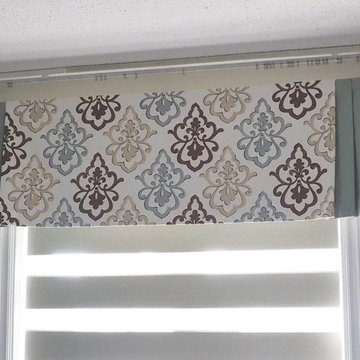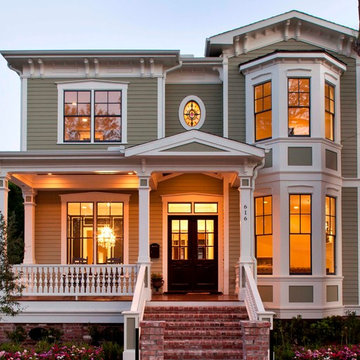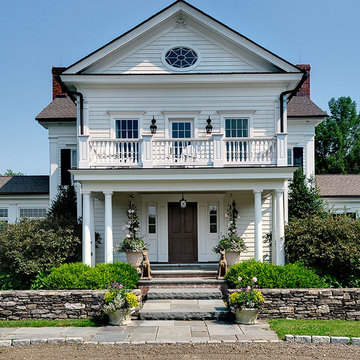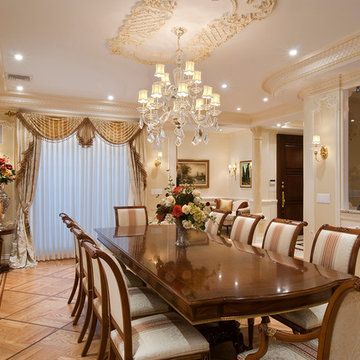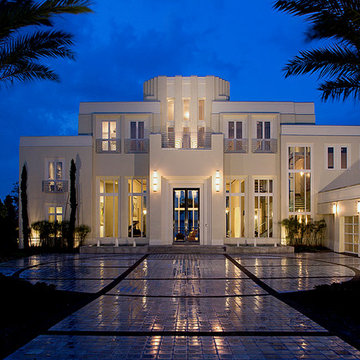Arched Window Curtain Designs & Ideas
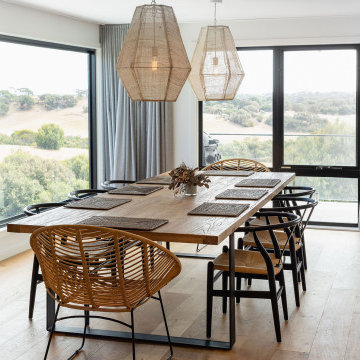
If you want windows that can provide natural ventilation year-round and invite natural light into your home, our aluminium awning windows are exactly what you need. With a hinge at or near the top of the frame, awning windows swing out at the bottom to open. They can be partially or fully opened (and closed) by turning a winder, making them perfect if you want to leave windows open in light rain.
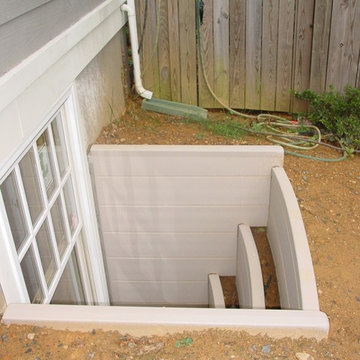
Cook Bros.
Arlington, Virginia - basement, below grade window, egress window, egress window well, Virginia, well, added benefit of emergency stairs to climb out, more light to a basement
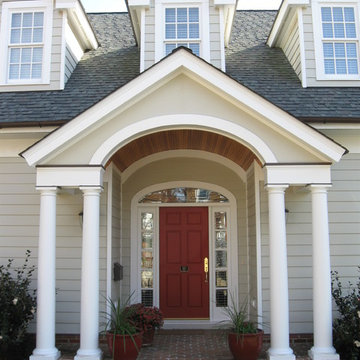
Pairs of doric columns support the arched pedimental front porch with a natural wood finished ceiling above and brick paving below. The columns are repeated on the interior and at the back porch. Front door sidelight windows and arched transom window above provide a welcoming face to the entry. The arched theme is continued throughout the house and at the back porch.
Find the right local pro for your project
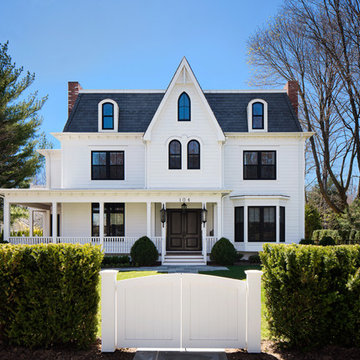
This Second Empire Victorian, was built with a unique, modern, open floor plan for an active young family. The challenge was to design a Transitional Victorian home, honoring the past and creating its own future story. A variety of windows, such as lancet arched, basket arched, round, and the twin half round infused whimsy and authenticity as a nod to the period. Dark blue shingles on the Mansard roof, characteristic of Second Empire Victorians, contrast the white exterior, while the quarter wrap around porch pays homage to the former home.
Architect: T.J. Costello - Hierarchy Architecture + Design
Photographer: Amanda Kirkpatrick
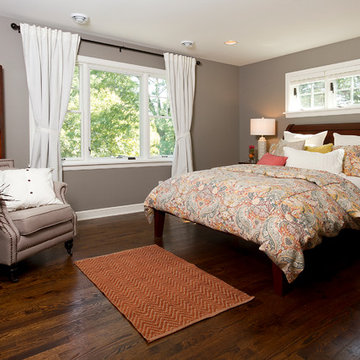
Building Design, Plans (in collaboration with Orfield Drafting), and Interior Finishes by: Fluidesign Studio I Builder & Creative Collaborator : Anchor Builders I Photographer: sethbennphoto.com
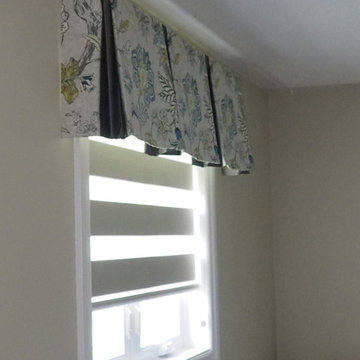
Trendy Blinds Inc.: Soft, yet modern look to a bedroom window using box pleat fabric valance.
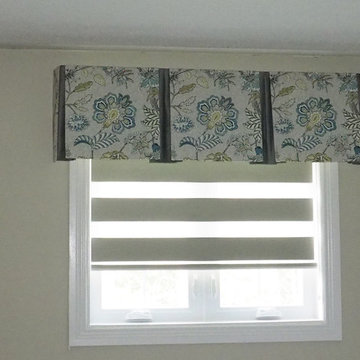
Trendy Blinds Inc.: Flower pattern valance above bedroom window with Sun Shut Combi.
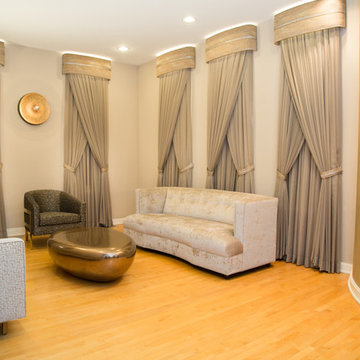
With sleek, contemporary styling, the living room boasts a curved wall with a textural copper-and-silver finish and five very tall, narrow windows. The room itself was all the inspiration I needed to envision big, bold and bright decorative hardware and trim, but the modern furniture and the eye-catching metallic-copper coffee table provided additional inspiration.
Because the clients don’t like floor lamps and because they entertain frequently, I suggested back-lit crowns to reflect light off the ceiling. They loved the idea, but then came the challenge.
Incorporating LED lighting in the design sounded easy enough, but a certified electrician had to be consulted to ensure safety and security. After spending considerable time learning about installing lights within the crowns, I set about designing how the lights needed to be placed to have the most dramatic effect.
Two rows of lights were installed. The upper row shines upward to create a curved light on the ceiling, which enhances the height of the windows, creates a rhythm suggestive of the curve of the accent wall, and mimics the pebble-like shape of the table. The second row of lights shine downward, creating beams of light on the drapery sheer for dramatic effect and helping illuminate the room. Dimmer switches were installed so the clients can adjust brightness.
A decorative trim of diamond crystals was attached to the center of the crowns to create visual interest and add a touch of luxury – a detail that was repeated on the tiebacks. The sheer draperies hanging under the crowns are very close in color to the walls, reducing the contrast between the wall and the draperies, which helps give the room a more open and expansive look and feel.
The clients are delighted with the end result and said that when visitors see the room for the first time, they never fail to comment on the amazing lights in the window treatments.
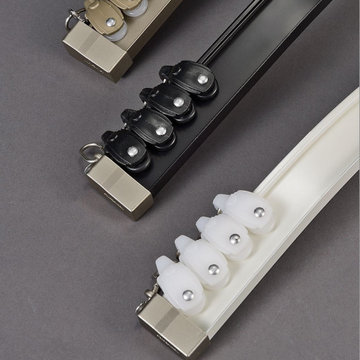
Bendable curtain track for the bay window is the star of our collection. It combines functionality with style, allowing you to effortlessly hang curtains in bay windows. You can bend it to any degree according to your window shapes.

New construction of a 3,100 square foot single-story home in a modern farmhouse style designed by Arch Studio, Inc. licensed architects and interior designers. Built by Brooke Shaw Builders located in the charming Willow Glen neighborhood of San Jose, CA.
Architecture & Interior Design by Arch Studio, Inc.
Photography by Eric Rorer

The Back Bay House is comprised of two main structures, a nocturnal wing and a daytime wing, joined by a glass gallery space. The daytime wing maintains an informal living arrangement that includes the dining space placed in an intimate alcove, a large country kitchen and relaxing seating area which opens to a classic covered porch and on to the water’s edge. The nocturnal wing houses three bedrooms. The master at the water side enjoys views and sounds of the wildlife and the shore while the two subordinate bedrooms soak in views of the garden and neighboring meadow.
To bookend the scale and mass of the house, a whimsical tower was included to the nocturnal wing. The tower accommodates flex space for a bunk room, office or studio space. Materials and detailing of this house are based on a classic cottage vernacular language found in these sorts of buildings constructed in pre-war north america and harken back to a simpler time and scale. Eastern white cedar shingles, white painted trim and moulding collectively add a layer of texture and richness not found in today’s lexicon of detail. The house is 1,628 sf plus a 228 sf tower and a detached, two car garage which employs massing, detail and scale to allow the main house to read as dominant but not overbearing.
Designed by BC&J Architecture.
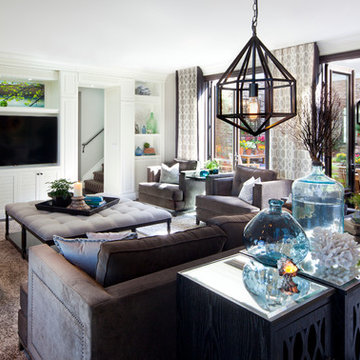
This beautiful family room has a neutral palette with coastal pops of color added in throughout to keep it fresh. Adding to the coastal feel, the modern geometric pendant lights add an element of structure but keep an atmospheric feeling. The space connects to bright and cheery outdoor courtyard outfitted for gathering and entertaining. This is indoor outdoor living at its finest!
Arched Window Curtain Designs & Ideas
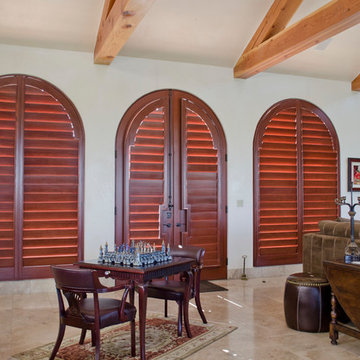
Austin Window Fashions
Real wood plantation shutters made right here in Texas. Arched shutters are the only true way to cover an arched window or door for privacy and light control. The beautiful arched windows are 12 foot tall with 5" louvers. Austin Window Fashions is the only shutter company in town that can properly construct sturdy enough shutters to cover windows this large. Visit the showroom to see our shutters in person.
101
