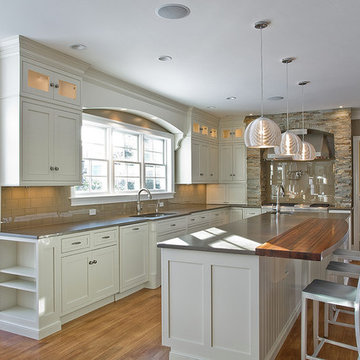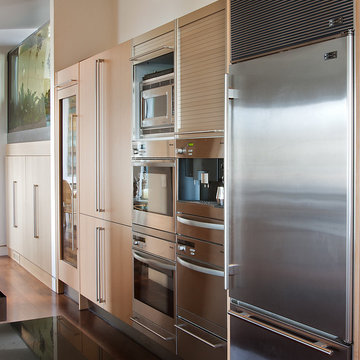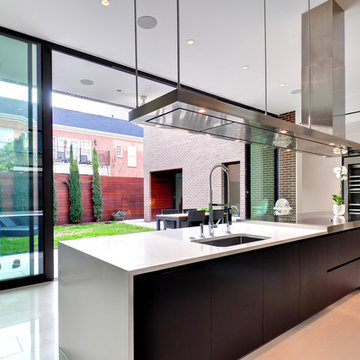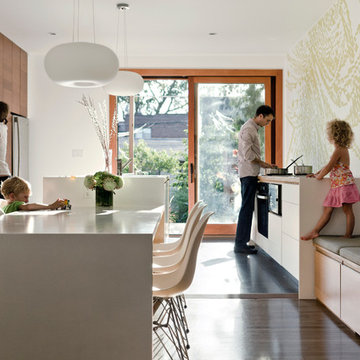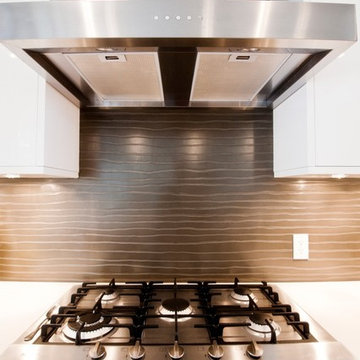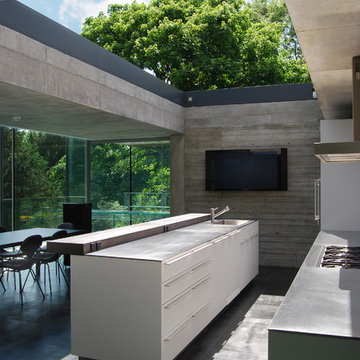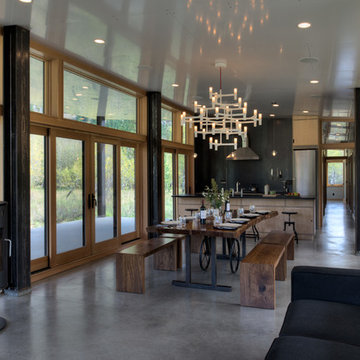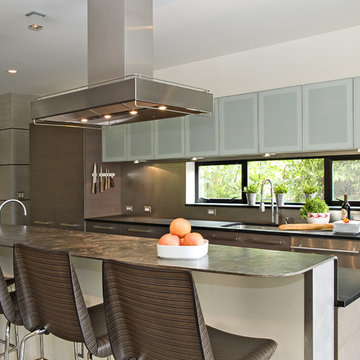Aluminium Kitchen Designs & Ideas
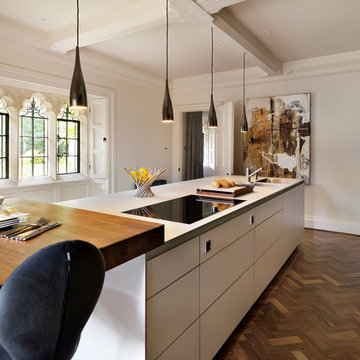
Kitchen Architecture’s bulthaup b3 furniture in grey aluminium and kaolin laminate with a solid walnut bar.

The kitchen addition connects with the rear green space and floods the room with natural light through large horizontally banded, counter height windows. Formaldehyde-free painted cabinetry with countertops made of resin coated recycled paper are easily maintained and environmentally sound.
Photographer: Bruce Damonte
Find the right local pro for your project

The Back Bay House is comprised of two main structures, a nocturnal wing and a daytime wing, joined by a glass gallery space. The daytime wing maintains an informal living arrangement that includes the dining space placed in an intimate alcove, a large country kitchen and relaxing seating area which opens to a classic covered porch and on to the water’s edge. The nocturnal wing houses three bedrooms. The master at the water side enjoys views and sounds of the wildlife and the shore while the two subordinate bedrooms soak in views of the garden and neighboring meadow.
To bookend the scale and mass of the house, a whimsical tower was included to the nocturnal wing. The tower accommodates flex space for a bunk room, office or studio space. Materials and detailing of this house are based on a classic cottage vernacular language found in these sorts of buildings constructed in pre-war north america and harken back to a simpler time and scale. Eastern white cedar shingles, white painted trim and moulding collectively add a layer of texture and richness not found in today’s lexicon of detail. The house is 1,628 sf plus a 228 sf tower and a detached, two car garage which employs massing, detail and scale to allow the main house to read as dominant but not overbearing.
Designed by BC&J Architecture.
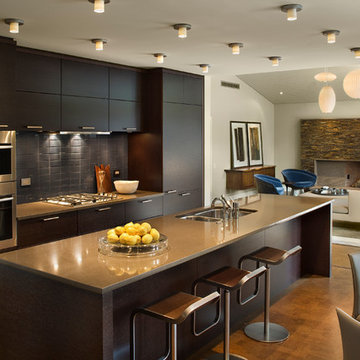
A contemporary kitchen as part of a new home we designed and built. The kitchen was open with good flow between living room, den, and the outdoor patio pool area.
Great party house.
Re|Structure Design-Build Project Photo
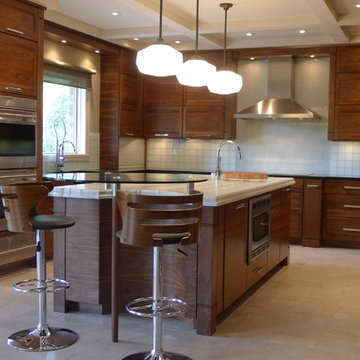
This amazing kitchen was a total transformation from the original. Windows were removed and added, walls moved back and a total remodel.
The original plain ceiling was changed to a coffered ceiling, the lighting all totally re-arranged, new floors, trim work as well as the new layout.
I designed the kitchen with a horizontal wood grain using a custom door panel design, this is used also in the detailing of the front apron of the soapstone sink. The profile is also picked up on the profile edge of the marble island.
The floor is a combination of a high shine/flat porcelain. The high shine is run around the perimeter and around the island. The Boos chopping board at the working end of the island is set into the marble, sitting on top of a bowed base cabinet. At the other end of the island i pulled in the curve to allow for the glass table to sit over it, the grain on the island follows the flat panel doors. All the upper doors have Blum Aventos lift systems and the chefs pantry has ample storage. Also for storage i used 2 aluminium appliance garages. The glass tile backsplash is a combination of a pencil used vertical and square tiles. Over in the breakfast area we chose a concrete top table with supports that mirror the custom designed open bookcase.
The project is spectacular and the clients are very happy with the end results.
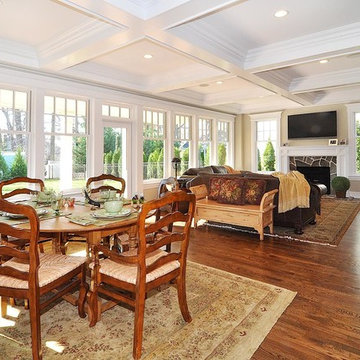
New home, view of family room.
Long bank of windows brings in south light,
and allows family room, kitchen and dinette to overlook rear porch and rear yard.
Contractor: Van Note Renovations.
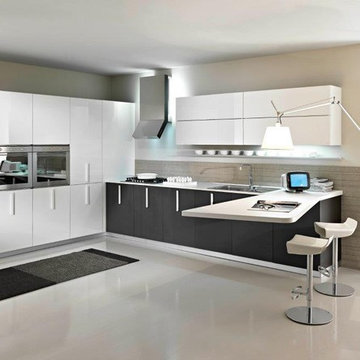
"Magika" is available with handless channel opening via an aluminum profile or with vertical handles. Front finishes include textured melamine with matching edges ( grey oak, dark brown pine, teak, white, red, cream, and dark grey) and a glossy white lacquer. Aluminum profiles and plinths are available in white, gray, black, and matte silver.
BATH AND KITCHEN TOWN
9265 Activity Rd. Suite 105
San Diego,CA 92126
www.kitchentown.com
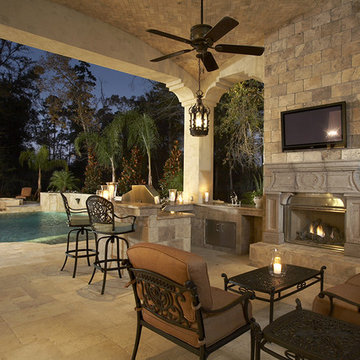
This Outdoor Kitchen features Desert Taupe Gold Limestone in a Versailles Pattern for the flooring and the fireplace cladding used is 8x12 Tumbled Storm Travertine. Both of these materials are natural stone and are excellent choices for exterior or interior spaces.
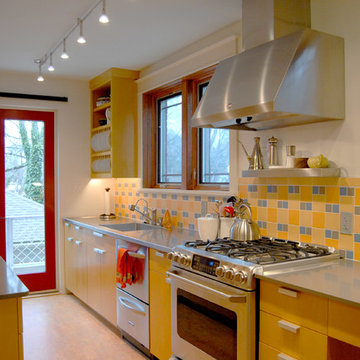
The couple's new kitchen, finished in 2011, makes wise use of a narrow space. The volume of an open cabinet maintains a spacious feel, with plate racks keeping daily wares in arm's reach.
Design: Architect Mary Cerrone
http://www.houzz.com/pro/mary-cerrone/mcai
Sporting a bright-yellow finish, custom maple cabinets were treated with aniline dye. This process allows the natural grain of the wood to come through, lending subtle texture and an air of warmth to the space. For the room's color inspiration, Dave and Lu-in turned to the flooring "which explodes with color," she exclaims.
Flooring: Forbo Marmoleum in Asian Tiger
Photo: Adrienne DeRosa Photography © 2013 Houzz
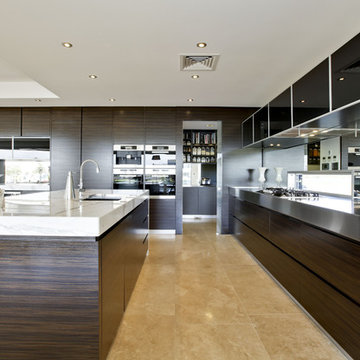
Contemporary Kitchen Design Gold Coast – By Interiors By Darren James
PLACEMENT
The main living area runs East-West and enjoys extensive views of the magnificent cannels. The kitchen has been designed ensuring the best possible use of the stunning outlook.
Included in the client brief was the integration of the kitchen into the adjoining rooms being the meals and living area. The inclusion of the matching timber veneer shelves creates visual flow from the kitchen into the meals dining area and the use of natural materials and finishes in the kitchen combines well with clients existing furniture creating harmony within the space.
As requested by the client the kitchen has been designed to ensure that it is open and inviting to guests when entertaining whilst the large scullery provides the perfect hide away area for everyday items and appliances that can tend to clutter a kitchen.
LAYOUT & ZONES
A number of work zones with in the kitchen ensures the space operates efficiently at all times. The integrated frige/freezer and cooking appliances have been grouped together and placed in easy to reach heights specifically requested by the client. The appliances have been placed at one end of the island bench along the same wall that houses the pantry / scullery. This makes unloading the shopping effortless and keeps footsteps to a minimum.
The cleaning zone is located in the island bench allowing multiple users to undertake different tasks simultaneously. An additional sink has been placed in the scullery to assist with cleaning duties and to ensure the kitchen remains uncluttered when entertaining guests.
The cooking zone incorporates a 3.8m long custom made stainless steel profiled bench top. Stainless steel has been selected as it is the ultimate surface in terms of hygiene, heat resistant and food preparation for cooking.
Benchtop heights were designed at 900mm ensuring comfortable ergonomic working heights for the clients.
The dry bar and beverage centre has been placed at the entertaining end of the kitchen to avoid interruption to the kitchen workflows.
STORAGE
Storage has been well considered in this kitchen with a huge walk in scullery providing ample space for groceries as well as specific areas that have been custom designed to house items such as recipe books, small appliances and cutting boards. Every storage item has been thoughtfully located in terms of function and frequency of use.
Storage space has been optimized with the use of easy access drawers using Blum’s slow motion drawers. Again the kitchen has been fitted out with the full range of Blum organizational accessories including plate racks, spice racks as well as ‘orgaline’ for cutlery and utensil.
FINSIHES
While the residence boasts resort style living, one of the main requests of the owners was to include luxurious finishes that differed to your “standard 2-pac kitchen”. A combination of different textures and finishes were incorporated to ensure high esthetic qualities as well as top performance.
Gorgeous marble bench tops give the impression of elegance whilst adding character and a sense of light to the room. Adding to the visual appeal is the textured veneer as a dominant feature in the cabinetry. The natural feel of the veneer complements the honed travertine natural flooring whilst also creating eye catching contrast with the aluminum glass frame doors and custom stainless steel bench tops.
The absence of handles emphasizes the streamline and minalistic appeal of the kitchen. 25mm board was used throughout to enable a reversed rebated handle that still remained functional as a result of the extra thickness.
The incorporation of the mirror splash back not only adds to the sense of space but ensures nothing is taken away the sophisticated simplicity that this kitchen already boasts.
APPLIANCES
In keeping with the seamless minimalistic design, the kitchen incorporates a range of integrated appliances including an integrated fridge freezer and dishwasher. The selected range of stainless steel Miele appliances enhance the cutting edge look whilst providing all the functional requirements of the clients healthy cooking style.
LIGHTING
Natural lighting is maximised with the inclusion of floor to ceiling glass stacker doors which run the entire length of the room as well as the specifically requested “bunker windows” placed in the splash backs (fire resistant glaze - in accordance with AS5601, Clause 5.12.1)
Downlights have been thoughtfully placed throughout the kitchen bulkhead and overhead cabinets to illuminate task areas and work surfaces. Low energy pendent lights have been used above the meals / dining area creating a sense of ambience. Finished with a stunning tulle fabric these feature pendent lights balance and complement the harder finishes in the room.
PLACEMENT
The main living area runs East-West and enjoys extensive views of the magnificent cannels. The kitchen has been designed ensuring the best possible use of the stunning outlook.
Included in the client brief was the integration of the kitchen into the adjoining rooms being the meals and living area. The inclusion of the matching timber veneer shelves creates visual flow from the kitchen into the meals dining area and the use of natural materials and finishes in the kitchen combines well with clients existing furniture creating harmony within the space.
As requested by the client the kitchen has been designed to ensure that it is open and inviting to guests when entertaining whilst the large scullery provides the perfect hide away area for everyday items and appliances that can tend to clutter a kitchen.
LAYOUT & ZONES
A number of work zones with in the kitchen ensures the space operates efficiently at all times. The integrated frige/freezer and cooking appliances have been grouped together and placed in easy to reach heights specifically requested by the client. The appliances have been placed at one end of the island bench along the same wall that houses the pantry / scullery. This makes unloading the shopping effortless and keeps footsteps to a minimum.
The cleaning zone is located in the island bench allowing multiple users to undertake different tasks simultaneously. An additional sink has been placed in the scullery to assist with cleaning duties and to ensure the kitchen remains uncluttered when entertaining guests.
The cooking zone incorporates a 3.8m long custom made stainless steel profiled bench top. Stainless steel has been selected as it is the ultimate surface in terms of hygiene, heat resistant and food preparation for cooking.
Benchtop heights were designed at 900mm ensuring comfortable ergonomic working heights for the clients.
The dry bar and beverage centre has been placed at the entertaining end of the kitchen to avoid interruption to the kitchen workflows.
STORAGE
Storage has been well considered in this kitchen with a huge walk in scullery providing ample space for groceries as well as specific areas that have been custom designed to house items such as recipe books, small appliances and cutting boards. Every storage item has been thoughtfully located in terms of function and frequency of use.
Storage space has been optimized with the use of easy access drawers using Blum’s slow motion drawers. Again the kitchen has been fitted out with the full range of Blum organizational accessories including plate racks, spice racks as well as ‘orgaline’ for cutlery and utensil.
FINSIHES
While the residence boasts resort style living, one of the main requests of the owners was to include luxurious finishes that differed to your “standard 2-pac kitchen”. A combination of different textures and finishes were incorporated to ensure high esthetic qualities as well as top performance.
Gorgeous marble bench tops give the impression of elegance whilst adding character and a sense of light to the room. Adding to the visual appeal is the textured veneer as a dominant feature in the cabinetry. The natural feel of the veneer complements the honed travertine natural flooring whilst also creating eye catching contrast with the aluminum glass frame doors and custom stainless steel bench tops.
The absence of handles emphasizes the streamline and minalistic appeal of the kitchen. 25mm board was used throughout to enable a reversed rebated handle that still remained functional as a result of the extra thickness.
The incorporation of the mirror splash back not only adds to the sense of space but ensures nothing is taken away the sophisticated simplicity that this kitchen already boasts.
APPLIANCES
In keeping with the seamless minimalistic design, the kitchen incorporates a range of integrated appliances including an integrated fridge freezer and dishwasher. The selected range of stainless steel Miele appliances enhance the cutting edge look whilst providing all the functional requirements of the clients healthy cooking style.
LIGHTING
Natural lighting is maximised with the inclusion of floor to ceiling glass stacker doors which run the entire length of the room as well as the specifically requested “bunker windows” placed in the splash backs (fire resistant glaze - in accordance with AS5601, Clause 5.12.1)
Downlights have been thoughtfully placed throughout the kitchen bulkhead and overhead cabinets to illuminate task areas and work surfaces. Low energy pendent lights have been used above the meals / dining area creating a sense of ambience. Finished with a stunning tulle fabric these feature pendent lights balance and complement the harder finishes in the room.
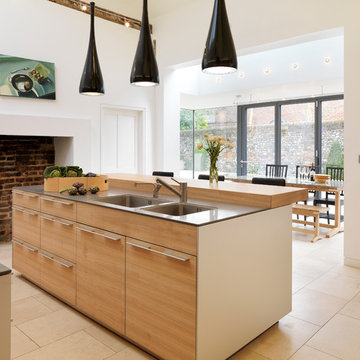
Kitchen Architecture’s bulthaup b3 furniture in elm wood and natural aluminium with quartz stone work surface with an elm wood bar.
Aluminium Kitchen Designs & Ideas
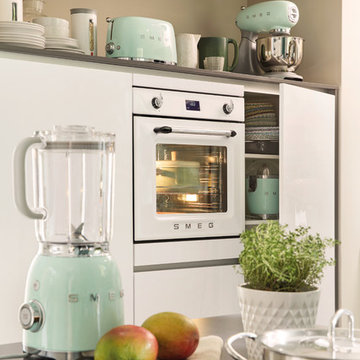
For those who love color and having their small appliances match (or mismatch if that's your style!), Smeg's Small Appliances come in a variety of products and colors, like pastel green. Add more style to your kitchen space with a Smeg Blender, Toaster, Stand Mixer, and Juicer. Enjoy this beautiful white retro kitchen!
39
